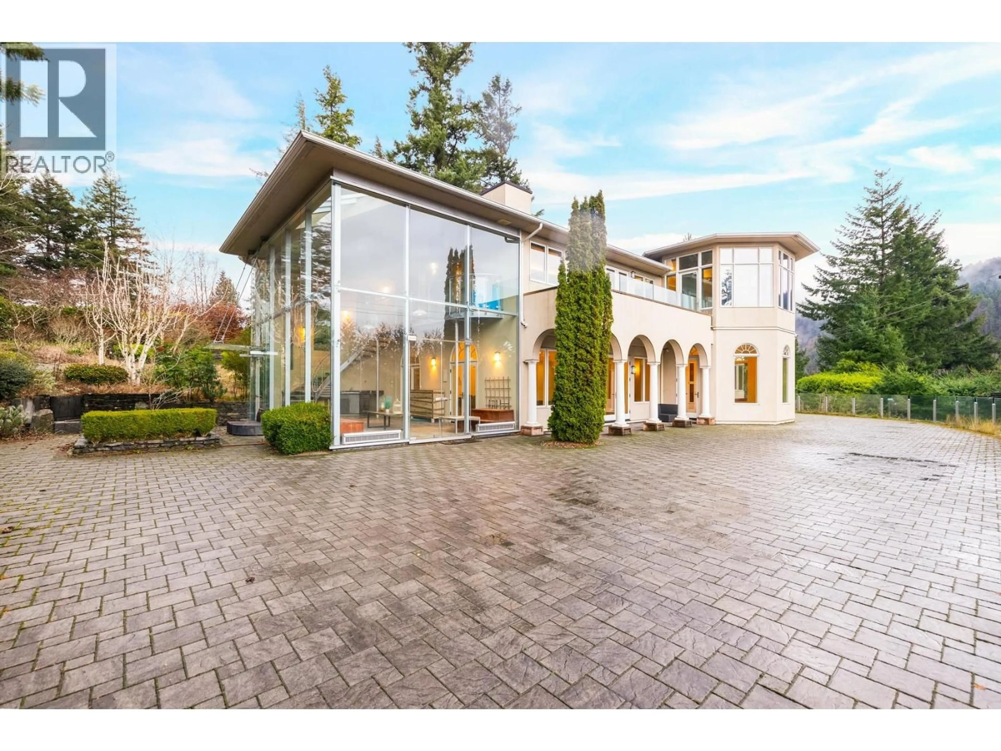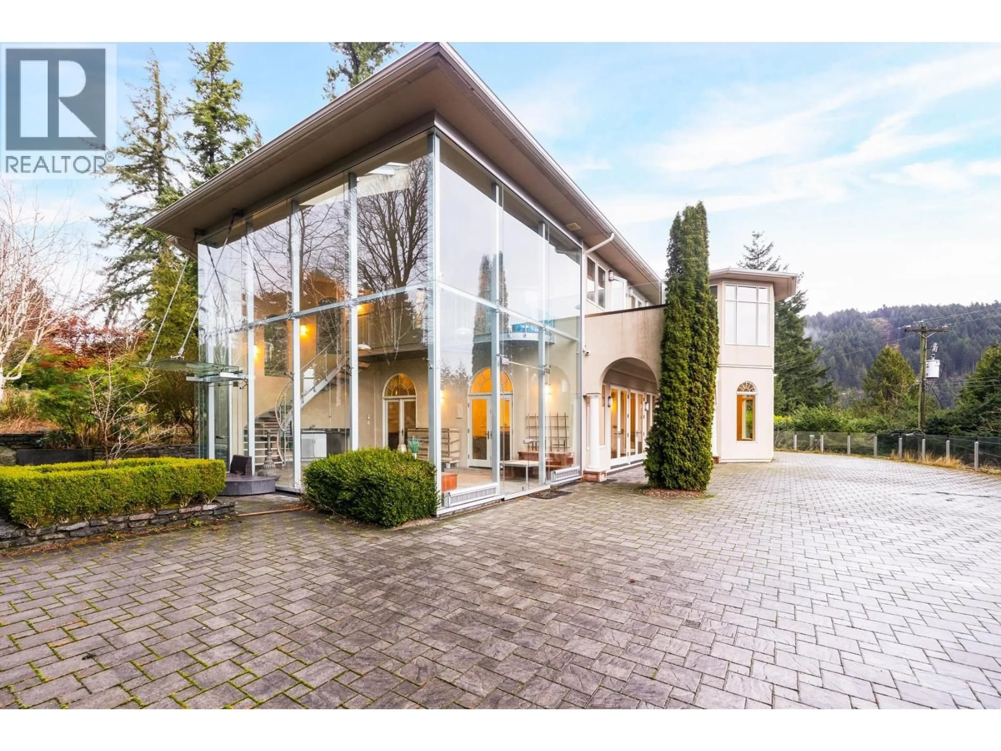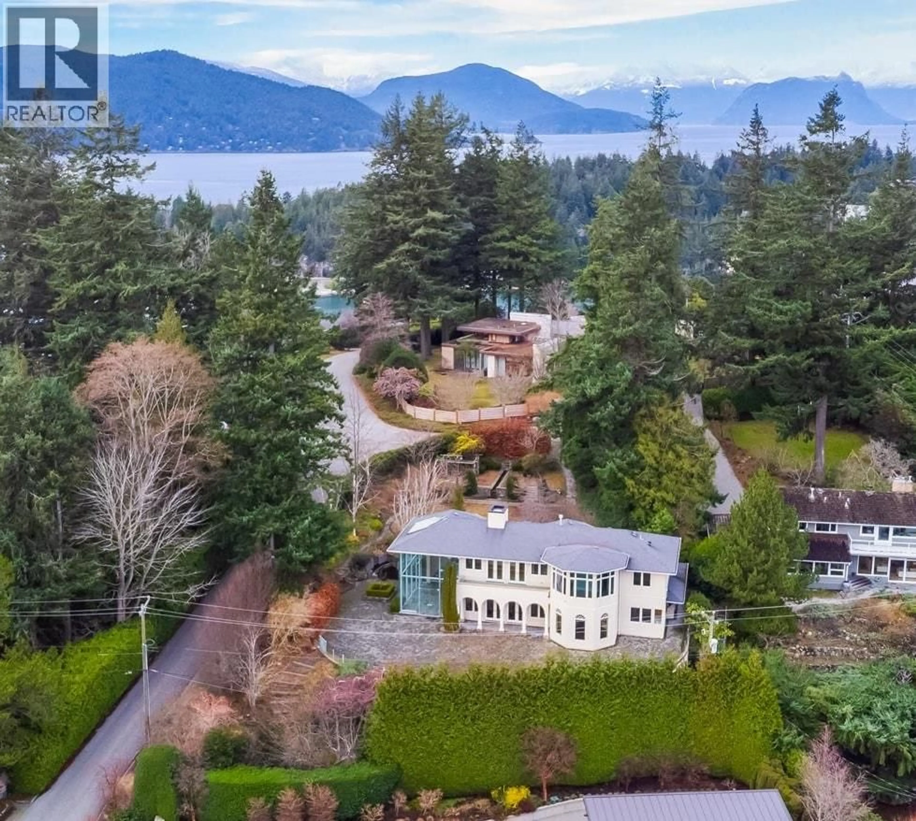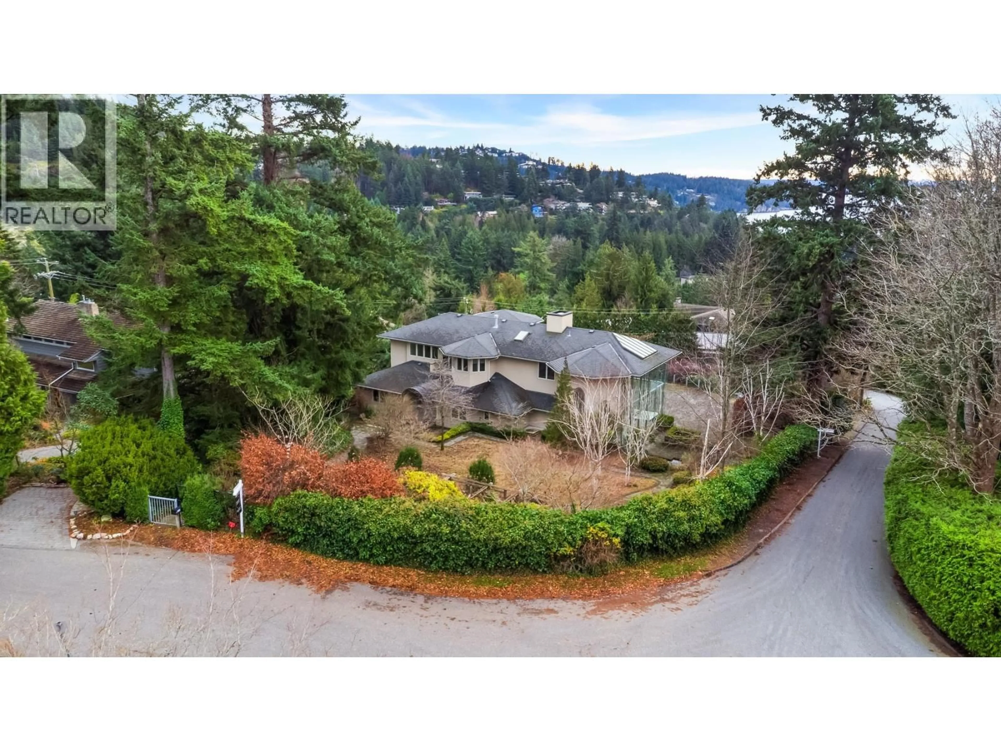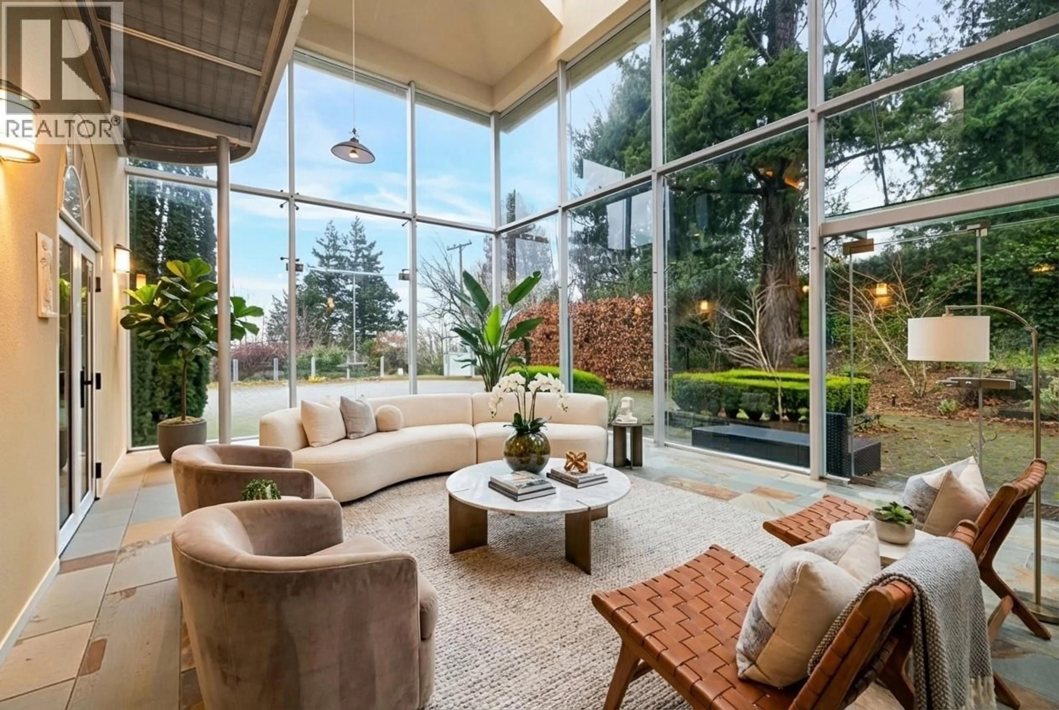6220 SUMMIT AVENUE, West Vancouver, British Columbia V7W1Y2
Contact us about this property
Highlights
Estimated valueThis is the price Wahi expects this property to sell for.
The calculation is powered by our Instant Home Value Estimate, which uses current market and property price trends to estimate your home’s value with a 90% accuracy rate.Not available
Price/Sqft$738/sqft
Monthly cost
Open Calculator
Description
An estate-sized offering with exceptional privacy, expansive grounds, and coveted south-facing ocean views in a prime West Vancouver location. Situated on a 19,602 sq.ft. lot, this custom-built 2005 Mediterranean-style residence showcases concrete, steel, and wood construction, highlighted by a dramatic glass atrium and elevator access across three levels. The spacious floor plan includes six bedrooms, five bathrooms, a recreation room-ideal for customization or extended family living. The property features existing water elements, open grounds with a level lawn, and a private driveway leading to an oversized double attached garage. Just steps from Larson Beach, Gleneagles Recreation Centre, schools, and golf. An exceptional opportunity on a premier property, offered well below assessed value. Open House: Sunday, February 22nd, 2:30-4:30pm (id:39198)
Property Details
Interior
Features
Exterior
Parking
Garage spaces -
Garage type -
Total parking spaces 7
Property History
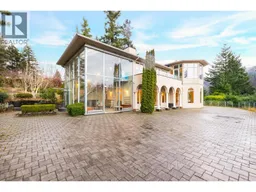 38
38
