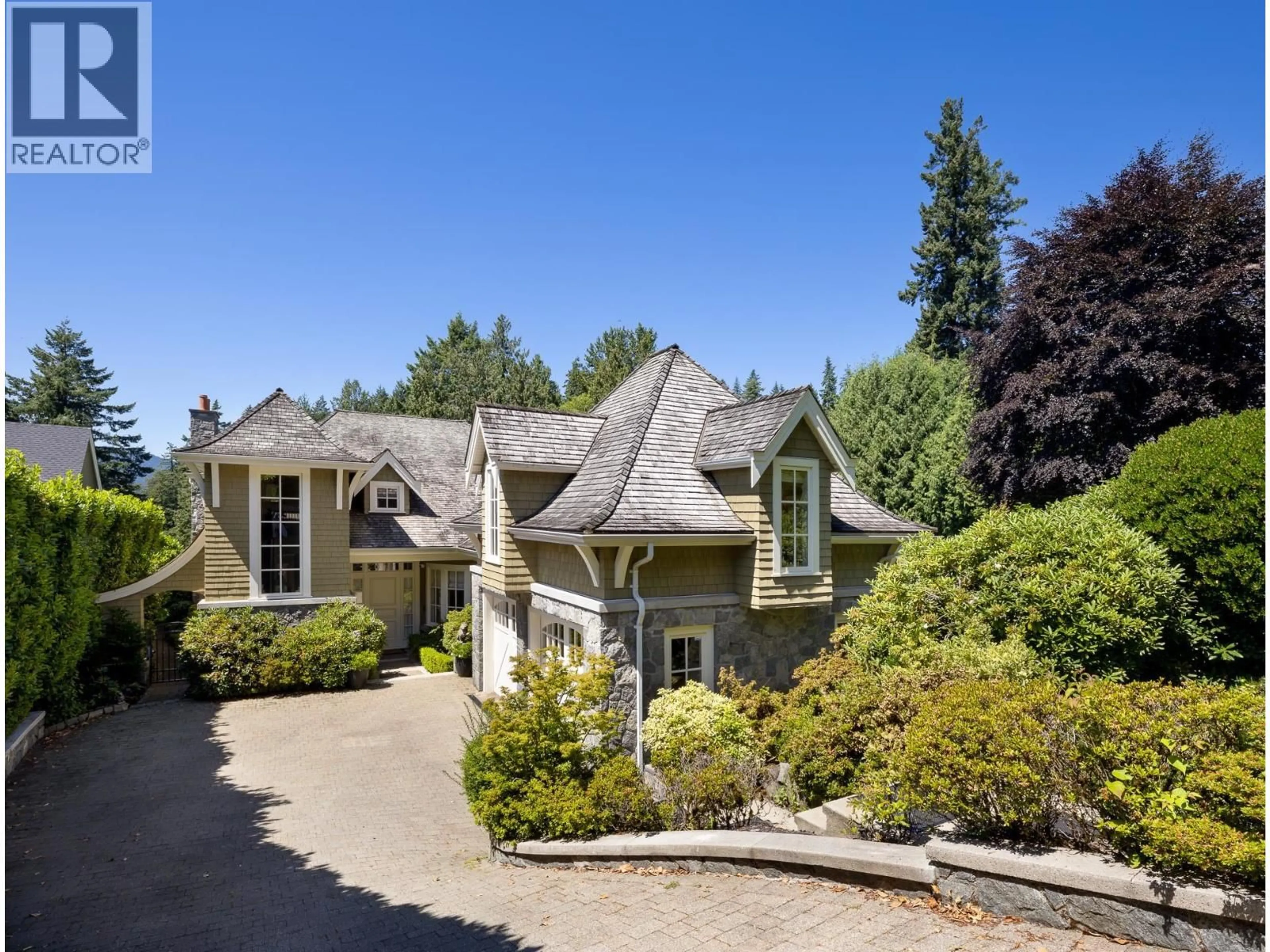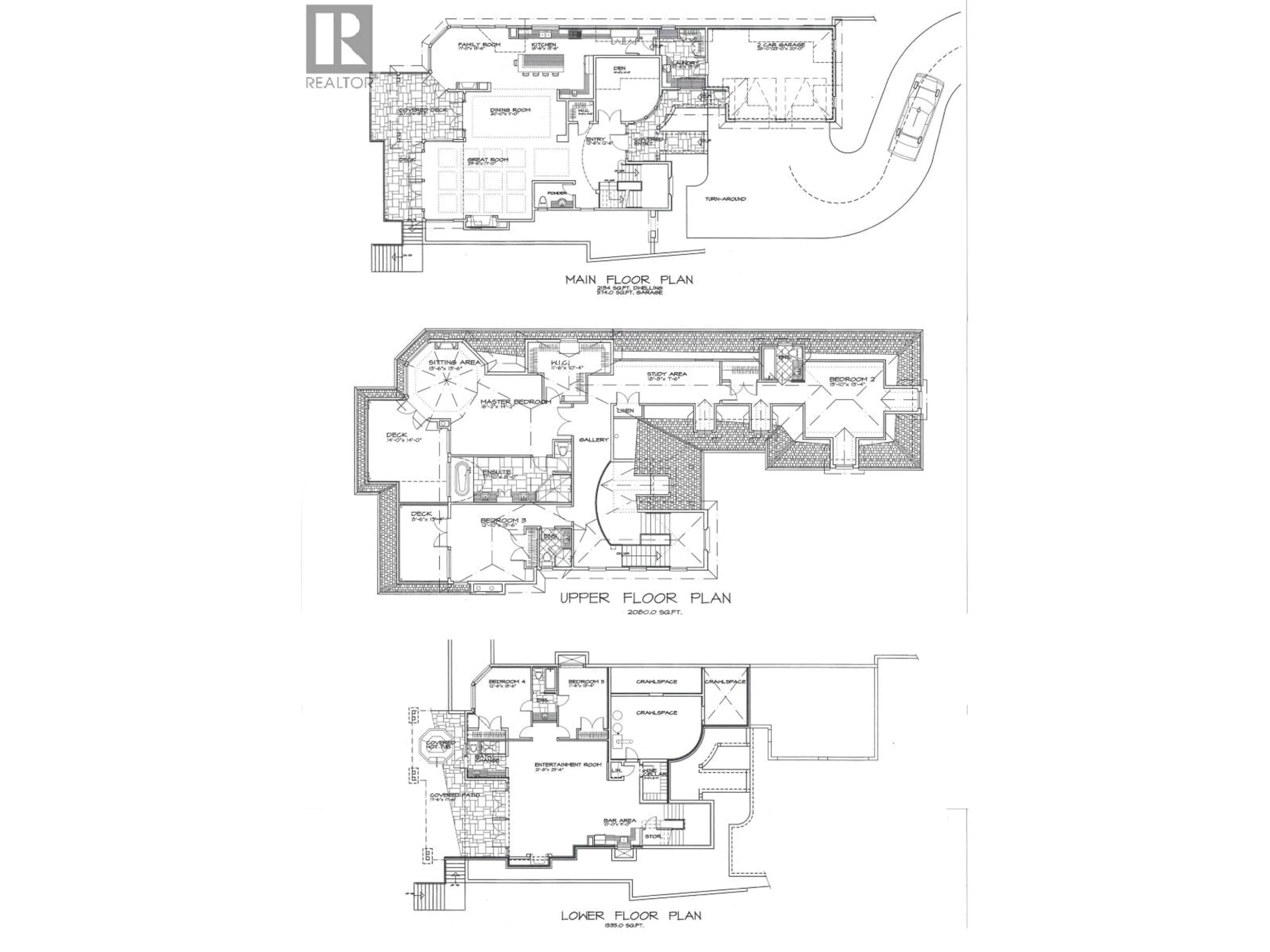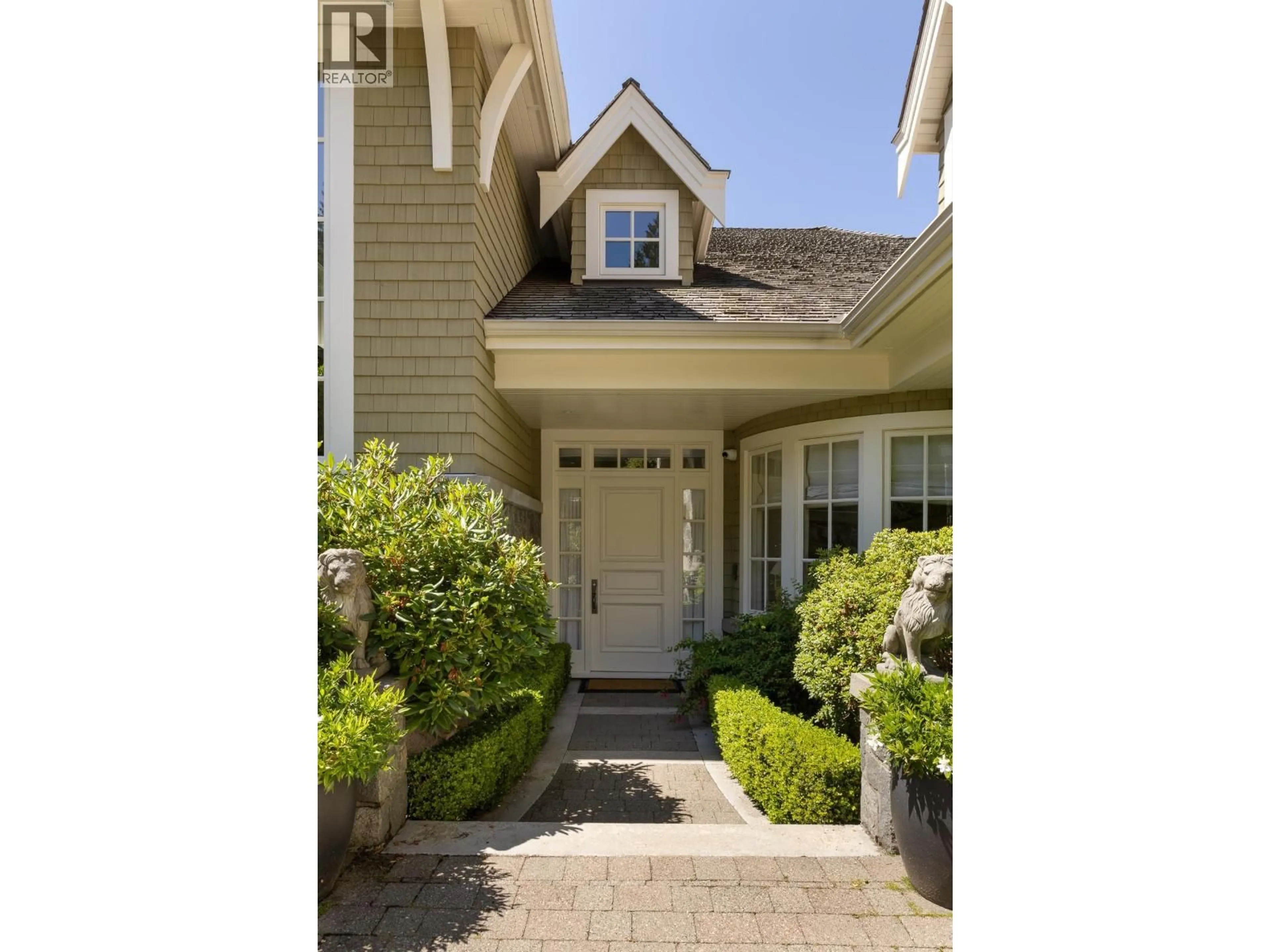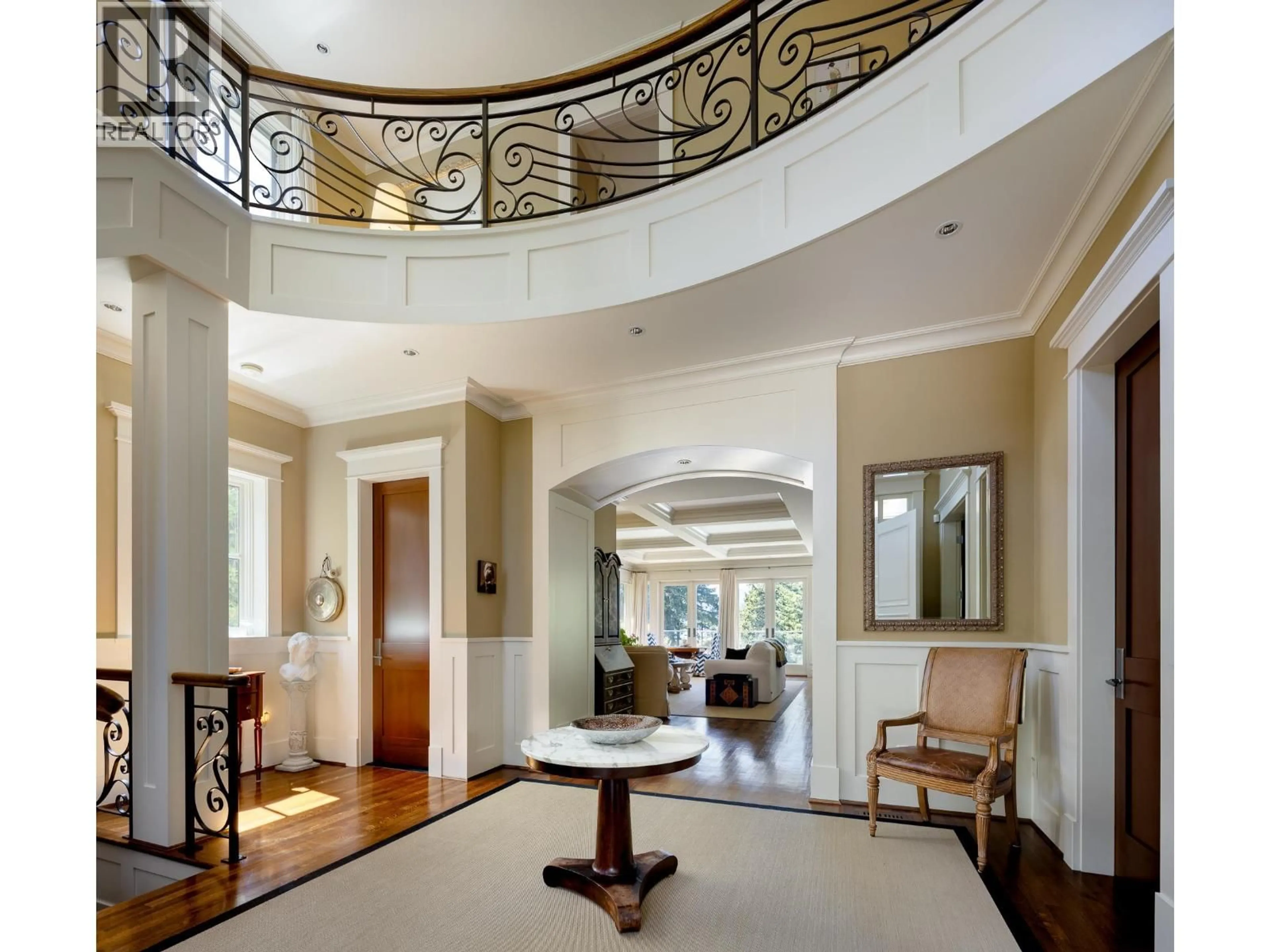6154 GLENEAGLES DRIVE, West Vancouver, British Columbia V7W1W3
Contact us about this property
Highlights
Estimated valueThis is the price Wahi expects this property to sell for.
The calculation is powered by our Instant Home Value Estimate, which uses current market and property price trends to estimate your home’s value with a 90% accuracy rate.Not available
Price/Sqft$1,545/sqft
Monthly cost
Open Calculator
Description
Spectacular Waterfront value! This gorgeous craftsman, crafted by Goldwood Homes offers the ultimate in design and quality living and is situated in a picture perfect setting adjacent to private park and fantastic beach. This rare treat of a residence enjoys the ideal open plan with inviting grand foyer leading up to 4 large bedrooms, including a luxurious master suite with private bluestone terrace overlooking the bay. The grand feeling of this home with a perfect gourmet chefs kitchen, vaulted ceilings, walk out patios, covered terraces and charming poolside setting, offer's complete tranquility throughout the year. The lower level walkout features lovely wine cellar, steam room, media/ games area and guests quarters. A very special Waterfront retreat. One of a kind! (id:39198)
Property Details
Interior
Features
Exterior
Features
Parking
Garage spaces -
Garage type -
Total parking spaces 2
Property History
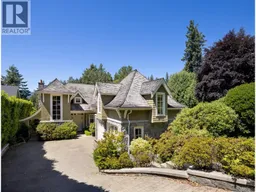 40
40
