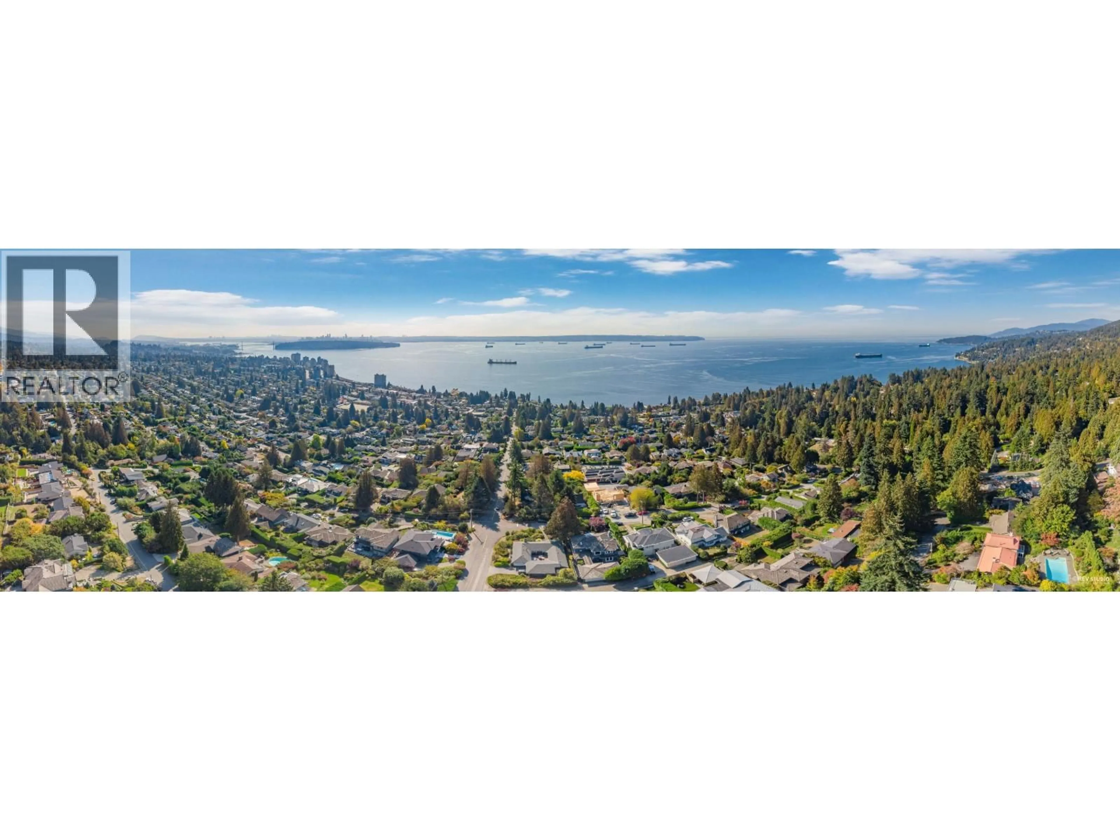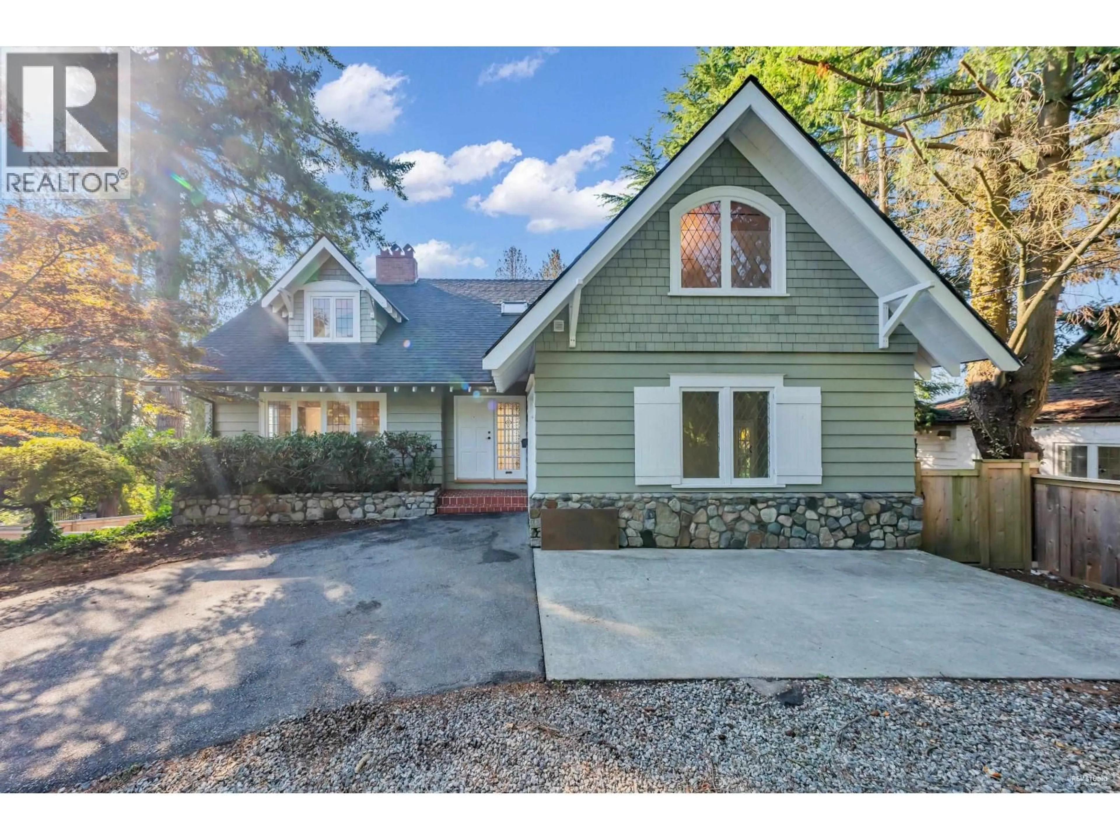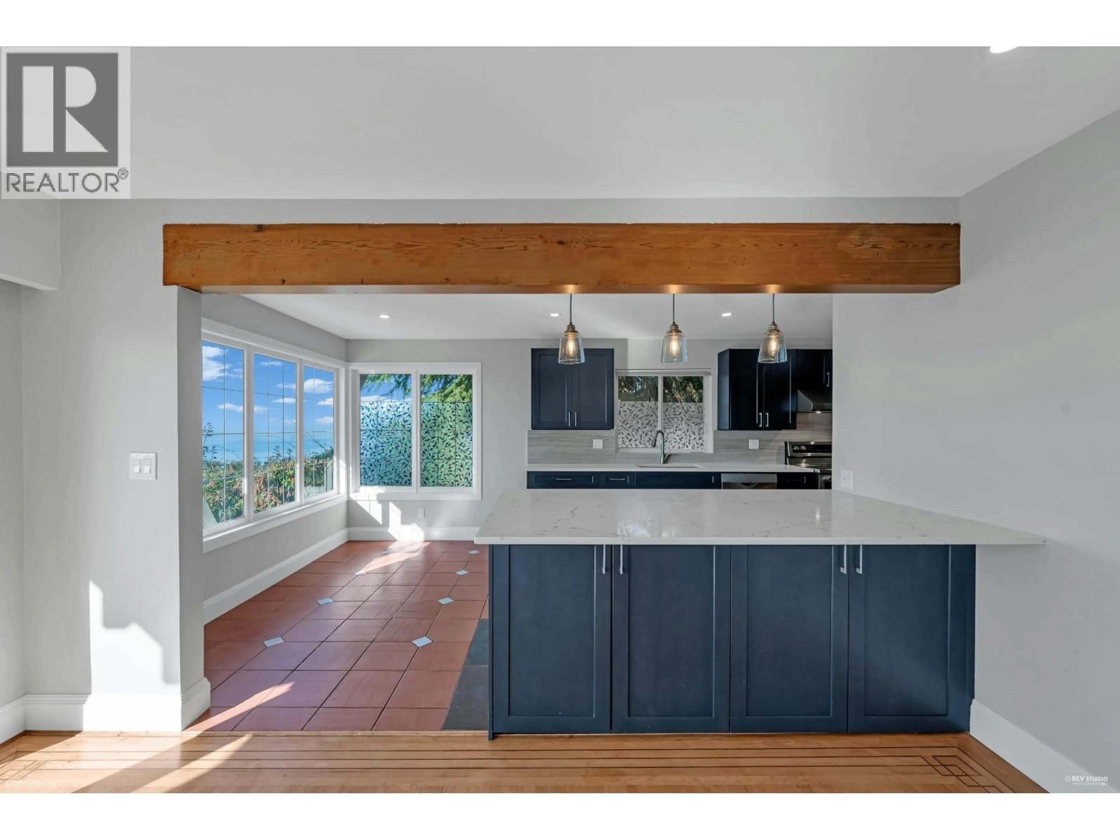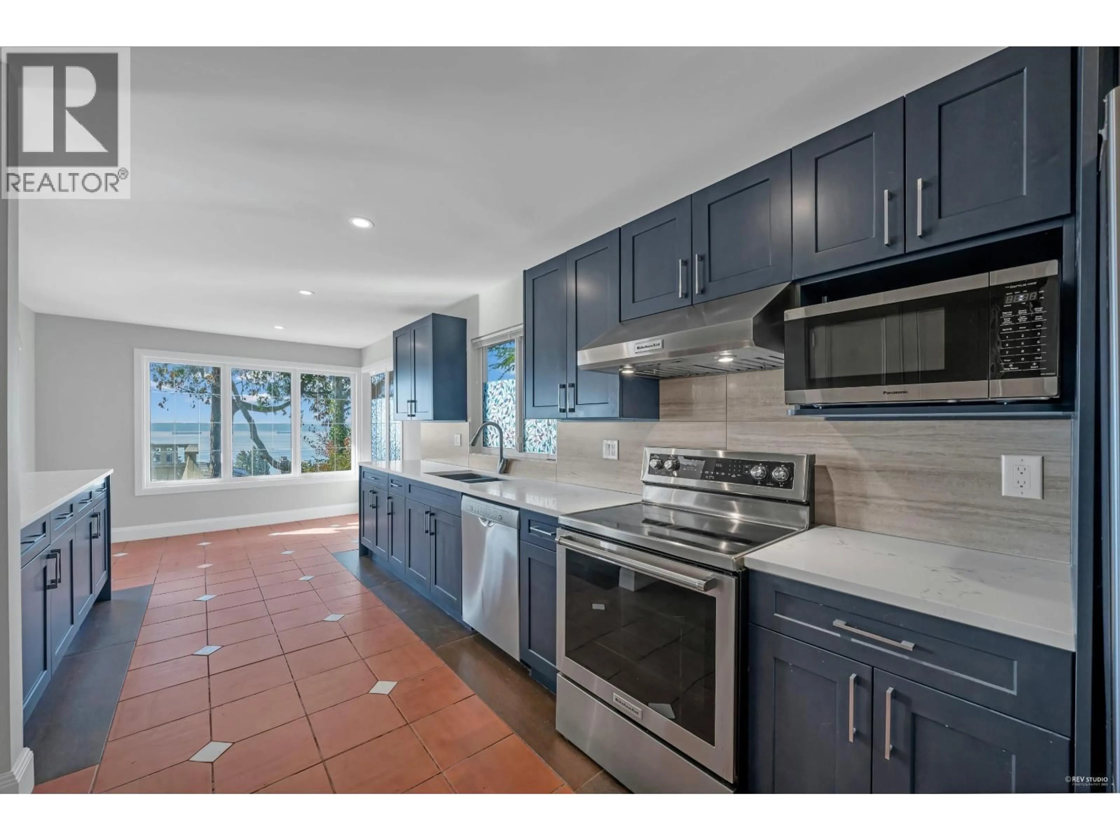2602 OTTAWA AVENUE, West Vancouver, British Columbia V7V2T5
Contact us about this property
Highlights
Estimated valueThis is the price Wahi expects this property to sell for.
The calculation is powered by our Instant Home Value Estimate, which uses current market and property price trends to estimate your home’s value with a 90% accuracy rate.Not available
Price/Sqft$932/sqft
Monthly cost
Open Calculator
Description
Spectacular Ocean view Property. This beautiful house Renovated in 2022. Situated on 9438 square ft corner lot, with 4283 square ft living space offers 6 bedrooms and 4 bathrooms. The main level features an entertaining sized living room, dining room opens onto a stunning south facing deck. Upper level offers 4 bedrooms including a spacious Master Bedroom with hugh walk-in closet. On the lower level a large rec room and 2 bedrooms. Walking distance to Top Ranking Schools, Shopping's, Restaurants, Dundarave Village, Community Center, Seawall, Beach and more ... A perfect home to live in and enjoy or an incredible opportunity to build your dream home on this unicorn property (id:39198)
Property Details
Interior
Features
Property History
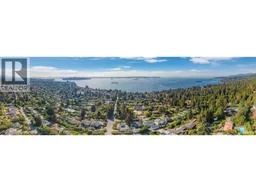 40
40
