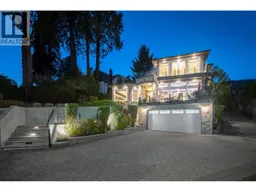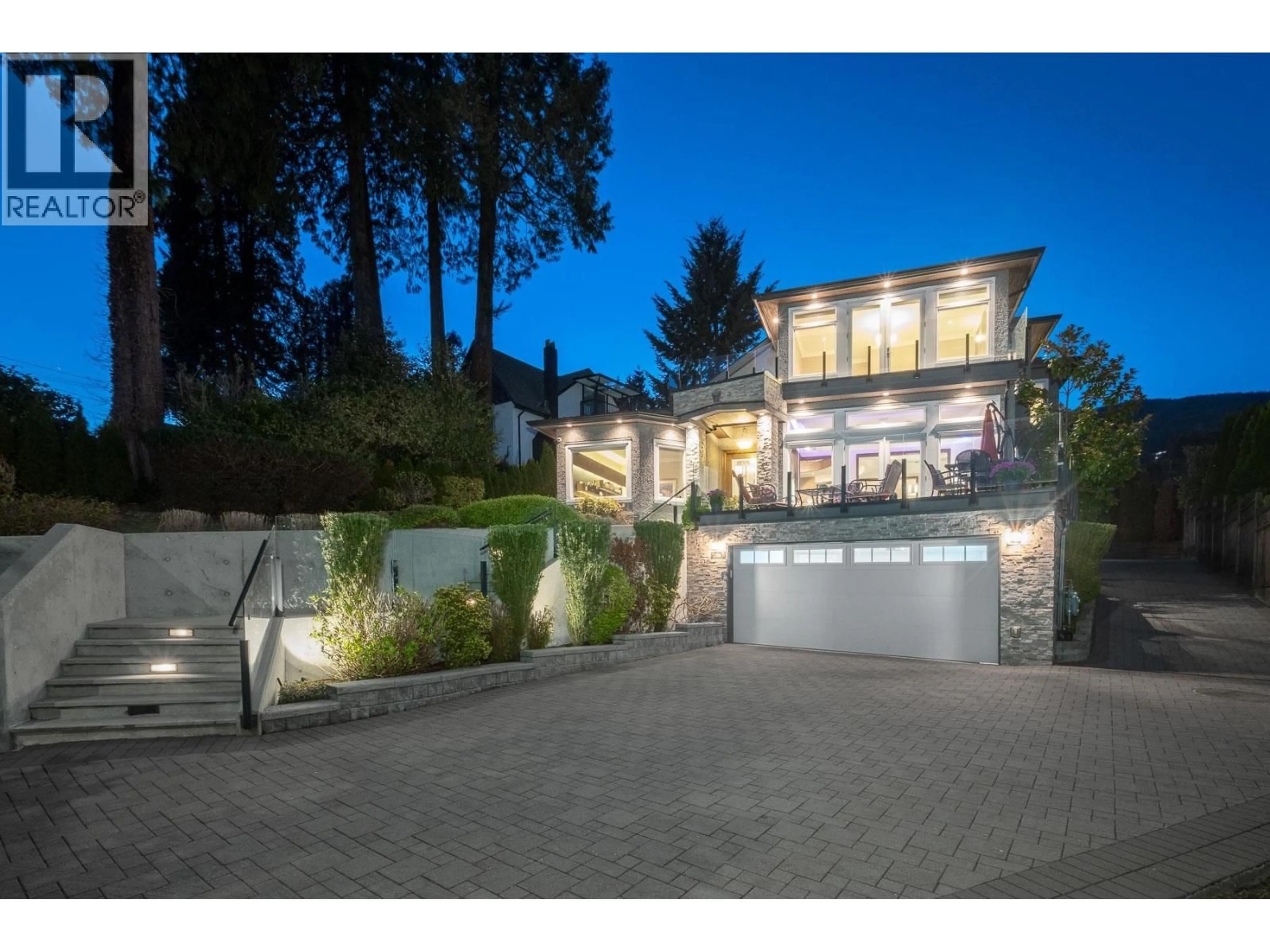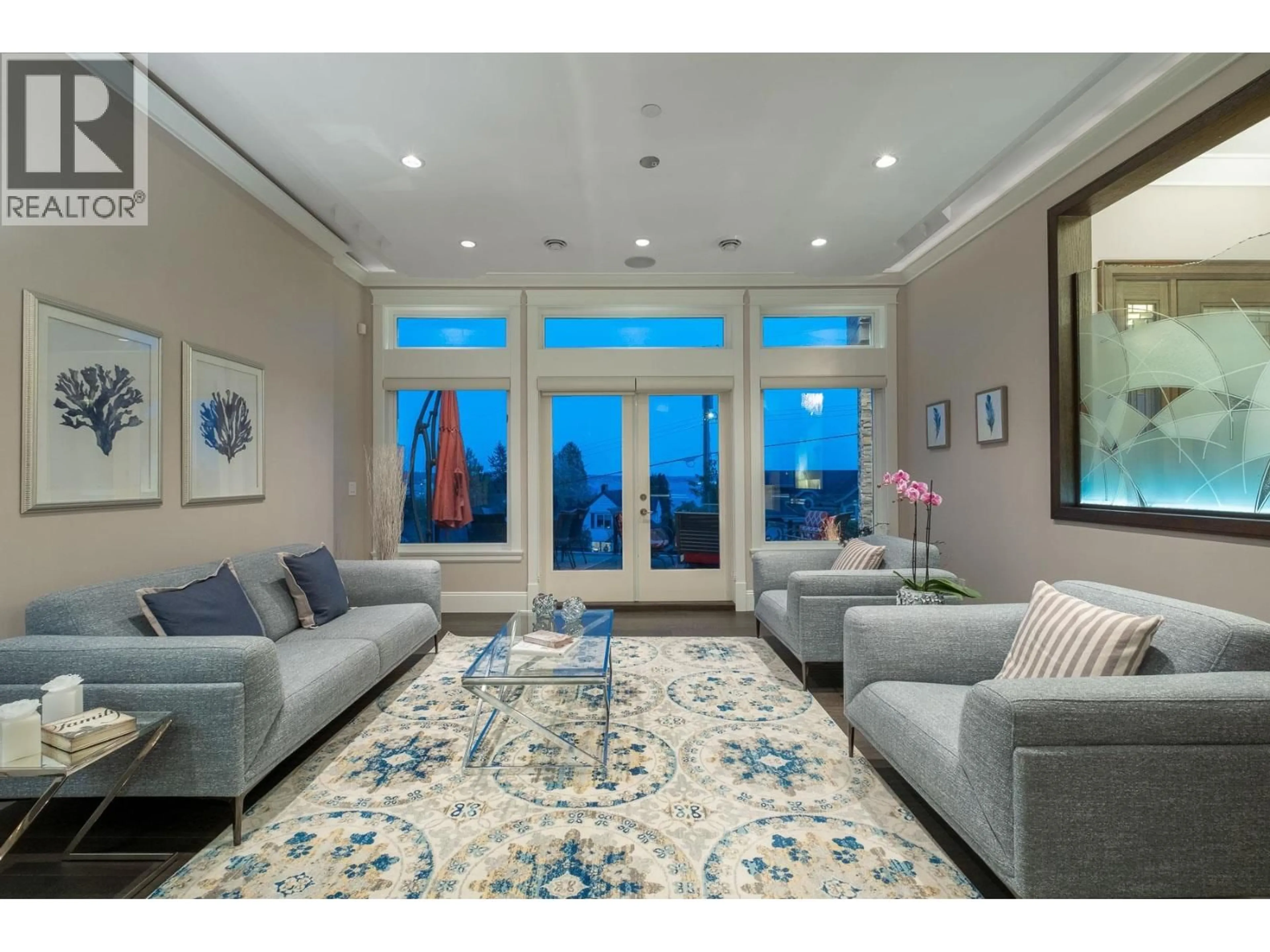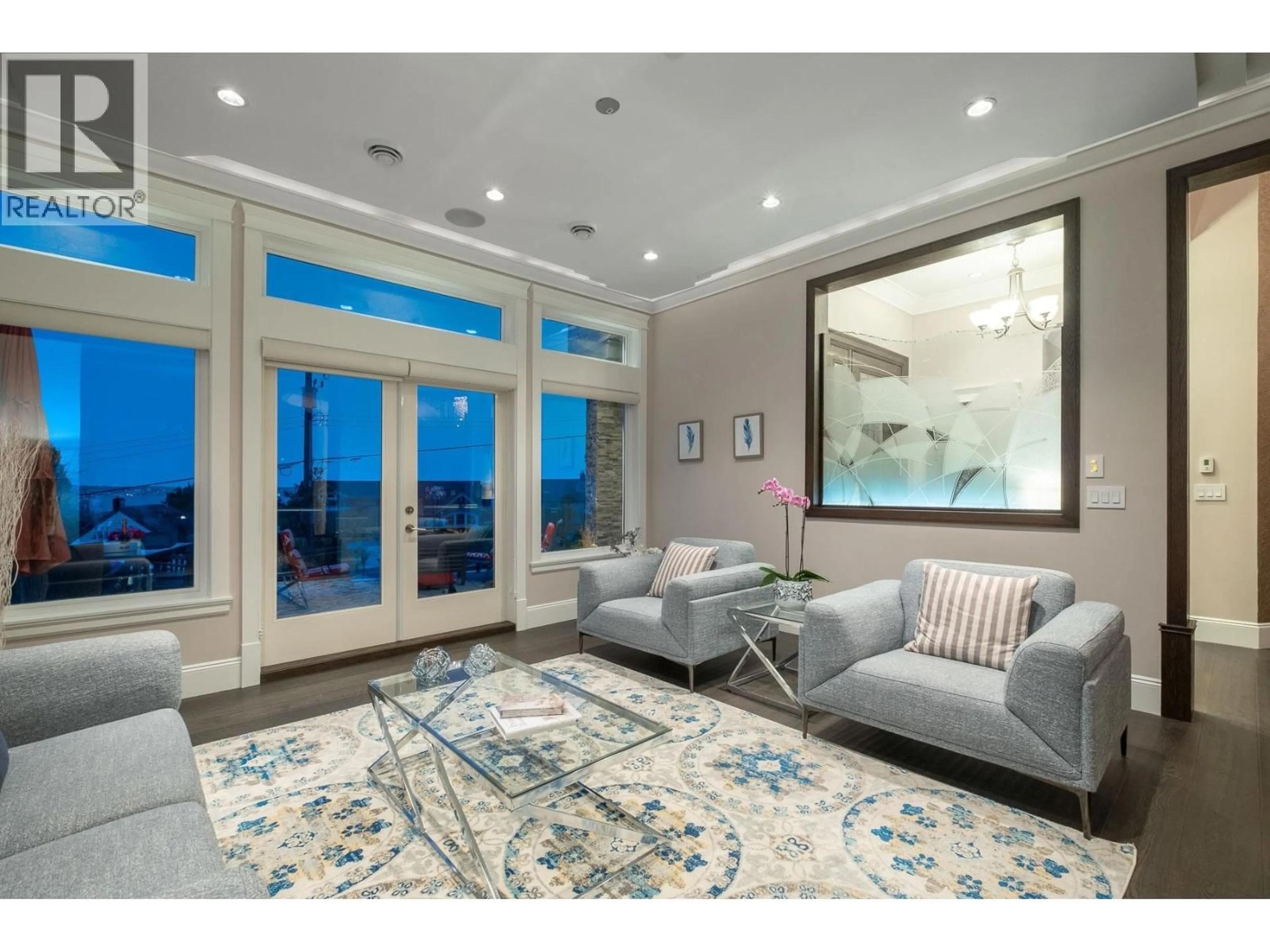2567 LAWSON AVENUE, West Vancouver, British Columbia V7V2G1
Contact us about this property
Highlights
Estimated valueThis is the price Wahi expects this property to sell for.
The calculation is powered by our Instant Home Value Estimate, which uses current market and property price trends to estimate your home’s value with a 90% accuracy rate.Not available
Price/Sqft$973/sqft
Monthly cost
Open Calculator
Description
BEST PRICED OCEAN VIEW PRIME DUNDARAVE !Truly a pleasure to showcase this stunning, timeless home in West Vancouver´s most coveted & desirable neighbourhoods, Dundurave. Walking distance to the beach & shops, restaurants in the Village, this 3 level residence welcomes you in with a 25 ft vaulted ceiling foyer onto your ideal floorplan with oversized living & dining quarters, separate family room , breakfast area, office & kitchen on main , all while you look out through your expansive windows towards exceptional views of the city limits, Ocean & Lions Gate Bridge. Upstairs is always bright with natural light while offering 4 bdrms. Lower floor has theatre, gym & an unusually large legally registered 2 bdrm suite with its own entrance. House is equipped with A/C, HRV, built in Tesla charger in the 2 car garage, wrap around driveway for convenience. Kept in impeccable condition, the home shows like new! Designed with privacy & entertaining in mind enjoy your backyard or relax on either of your grand decks . (id:39198)
Property Details
Interior
Features
Exterior
Parking
Garage spaces -
Garage type -
Total parking spaces 2
Property History
 40
40




