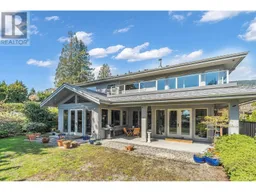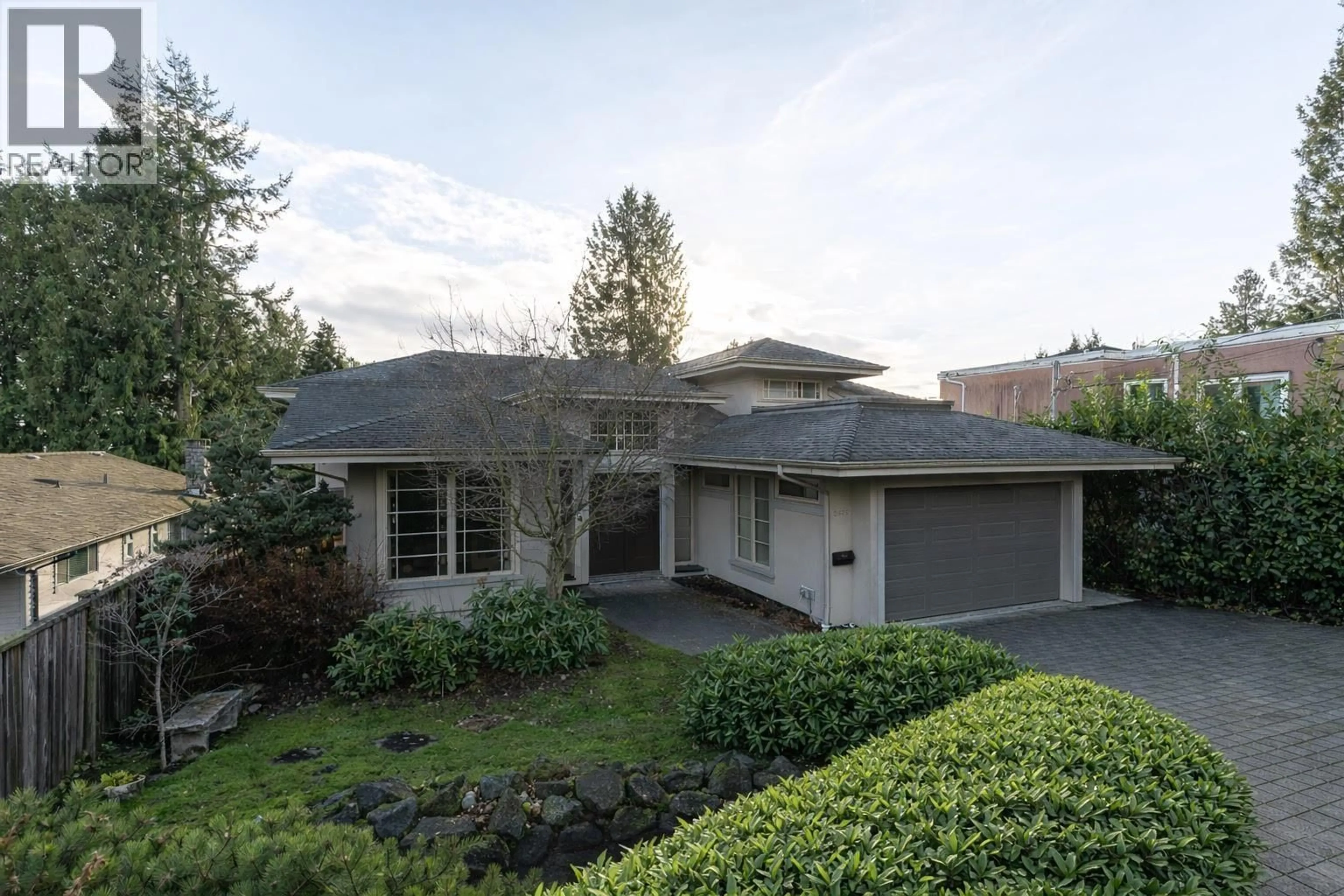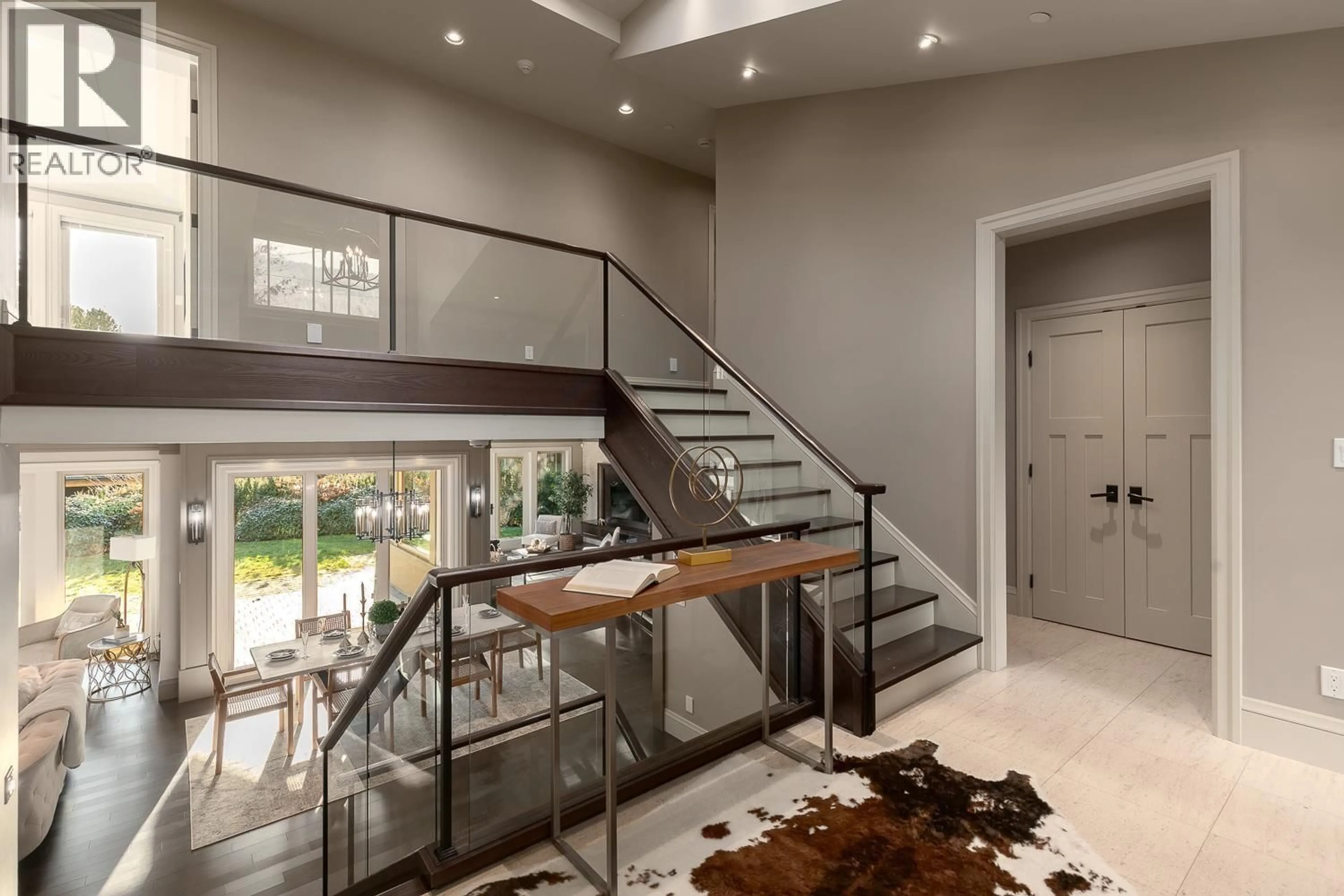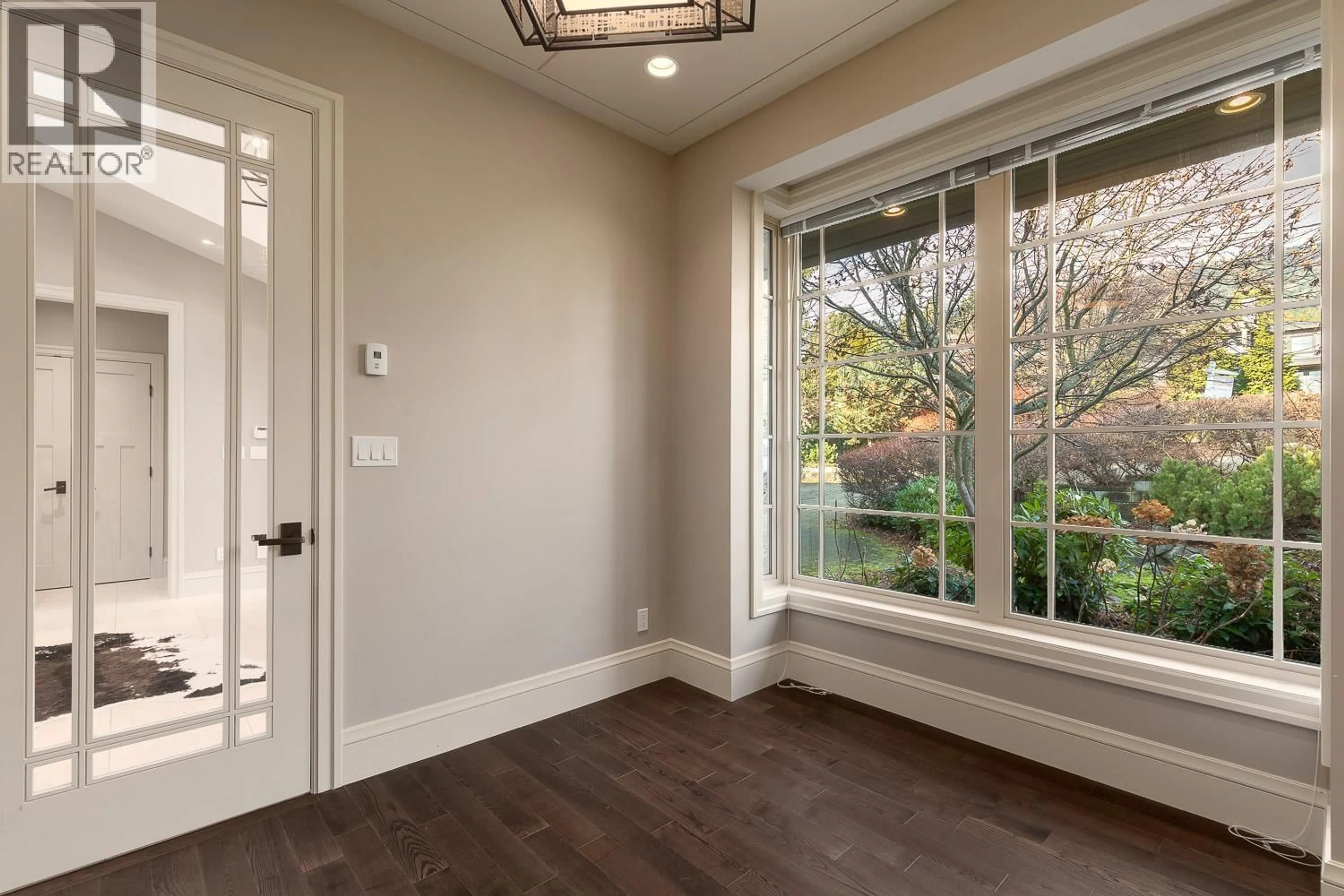2566 MARINE DRIVE, West Vancouver, British Columbia V7V1L4
Contact us about this property
Highlights
Estimated valueThis is the price Wahi expects this property to sell for.
The calculation is powered by our Instant Home Value Estimate, which uses current market and property price trends to estimate your home’s value with a 90% accuracy rate.Not available
Price/Sqft$824/sqft
Monthly cost
Open Calculator
Description
Ideally located just steps from the seawall and the heart of Dundarave Village, this elegant West Vancouver residence offers over 4,600 square ft of thoughtfully designed living space. Featuring 5 spacious ensuite bedrooms, including 3 upstairs and 2 on the lower level, the home is impeccably finished and move in ready with air conditioning, HRV, radiant in floor heating, and premium appliances. A bright, open layout showcases high ceilings, expansive windows, a gourmet kitchen, family room, media room, wet bar, wine cellar, gaming room and recreation room, perfect for both everyday living and entertaining. Complete with a private fenced yard and double garage, this is an exceptional offering in one of West Vancouver´s most desirable walkable neighborhoods. Must see! Open Feb 1st, Sun 2-4pm (id:39198)
Property Details
Interior
Features
Exterior
Parking
Garage spaces -
Garage type -
Total parking spaces 4
Property History
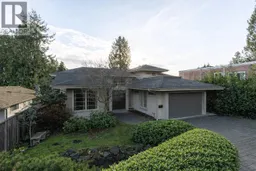 40
40