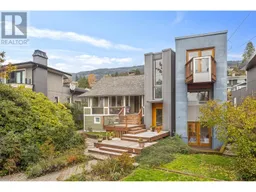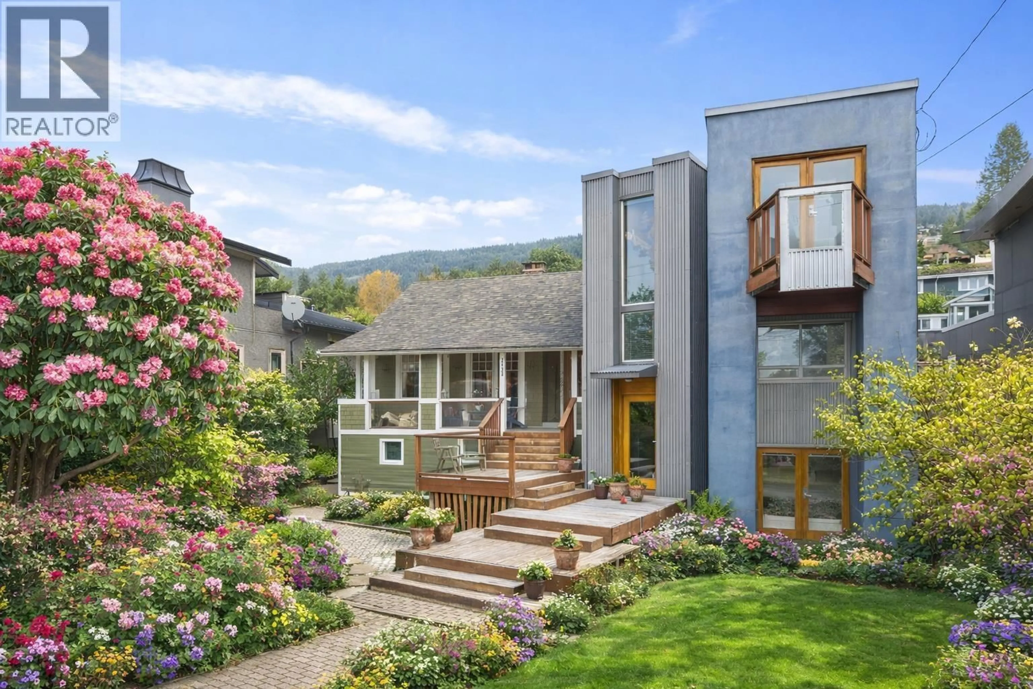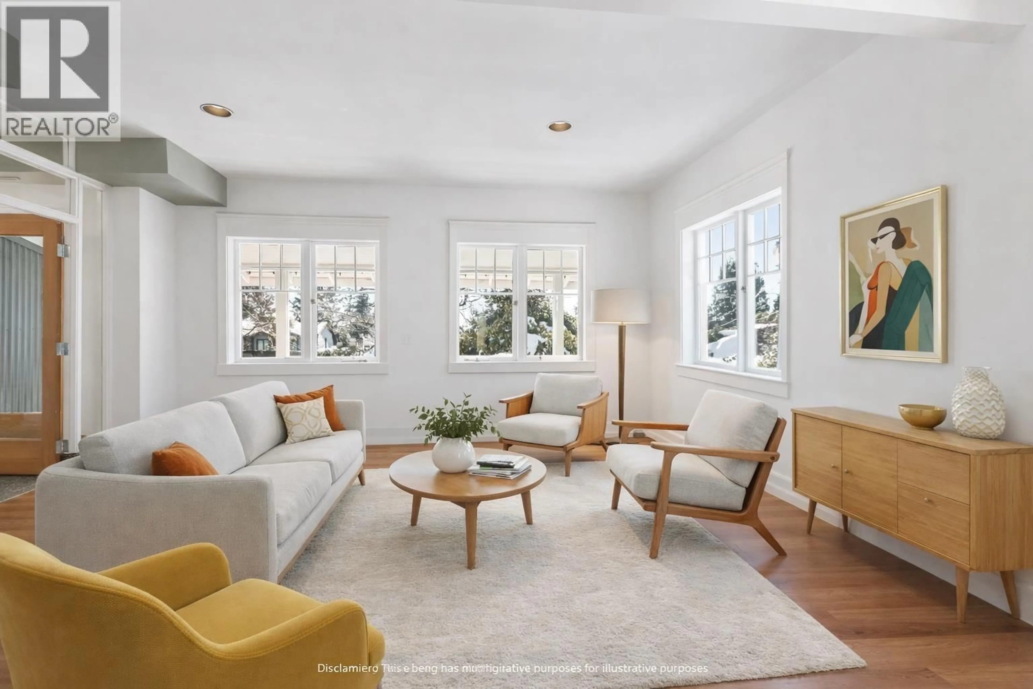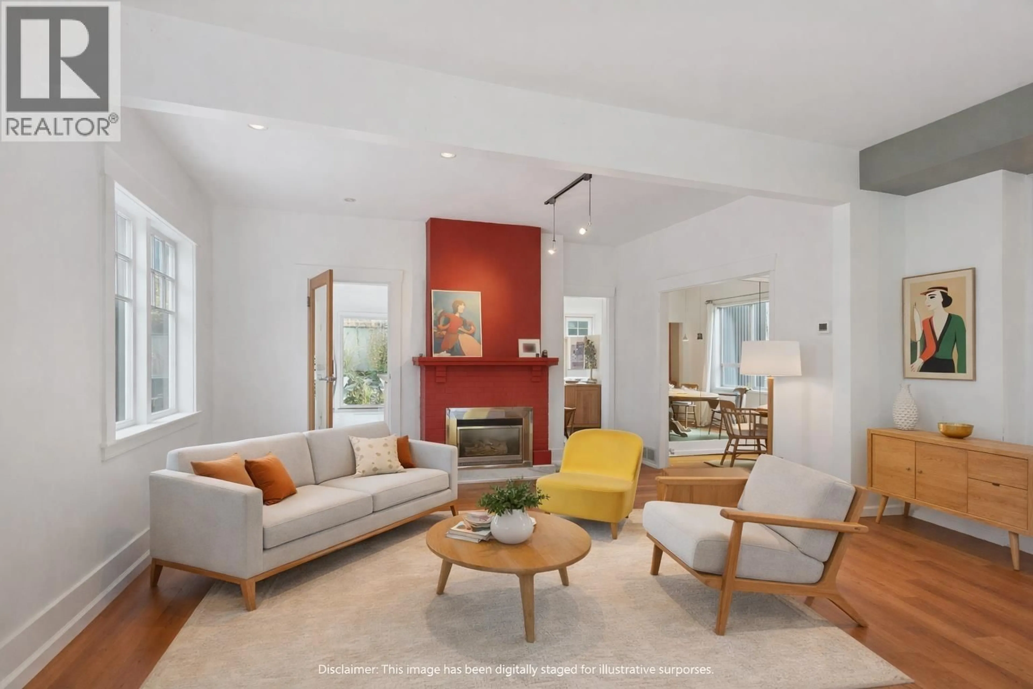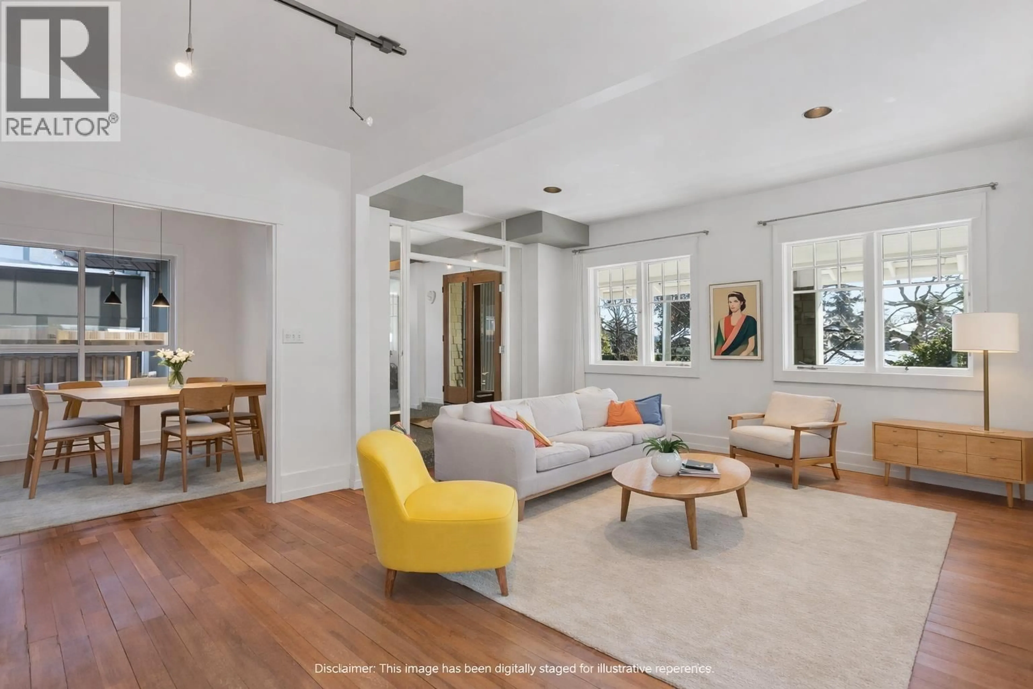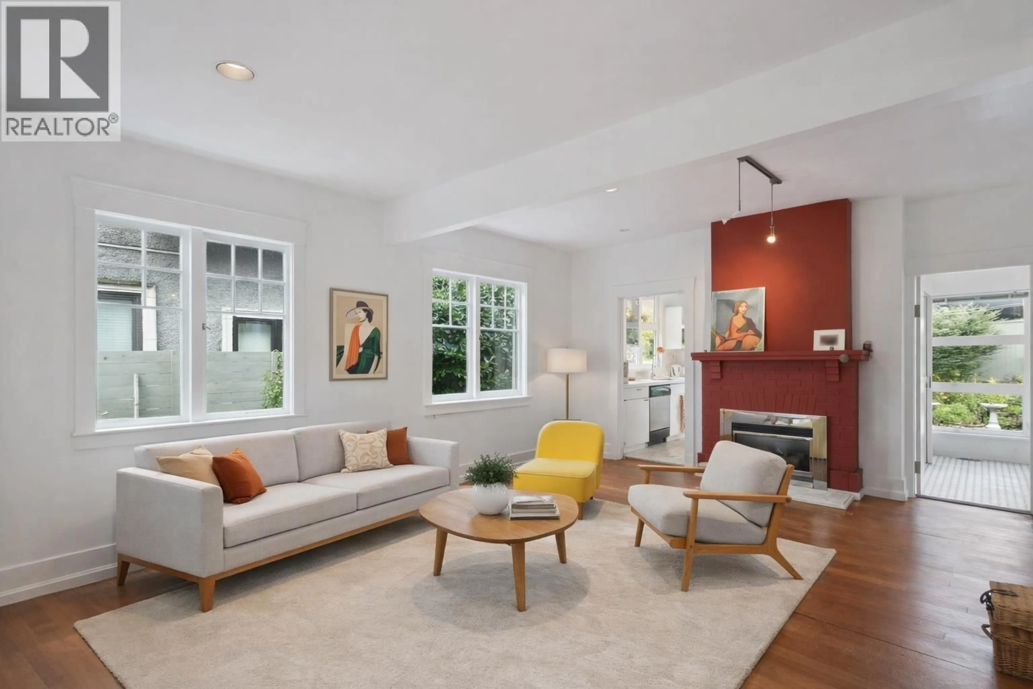2433 MATHERS AVENUE, West Vancouver, British Columbia V7V2H9
Contact us about this property
Highlights
Estimated valueThis is the price Wahi expects this property to sell for.
The calculation is powered by our Instant Home Value Estimate, which uses current market and property price trends to estimate your home’s value with a 90% accuracy rate.Not available
Price/Sqft$761/sqft
Monthly cost
Open Calculator
Description
Where Vintage Soul Meets Coastal Cool. Tucked away on a sun-drenched, flat 7,320 square ft lot, this isn´t your cookie-cutter home, it´s a hidden sanctuary. A creative blend of 1920s cottage charm and a bold Art Deco-inspired expansion, this 3/4-bed residence offers a pulse and personality rarely found. Vaulted ceilings frame cinematic ocean & mountain views, creating a bright and inspiring living space. But the real luxury is the 10/10 walkability. Leave the car in the 2-car carport; you´re steps from your morning latte at Temper Pastry, fresh groceries, and sunset dinners at the Beach House. Jog the Seawall or stroll to Dundarave Pier in minutes. It´s a rare story of privacy meeting a "walk-to-everything" village lifestyle. Welcome home to Dundarave´s best-kept secret! (id:39198)
Property Details
Interior
Features
Exterior
Parking
Garage spaces -
Garage type -
Total parking spaces 4
Property History
 24
24