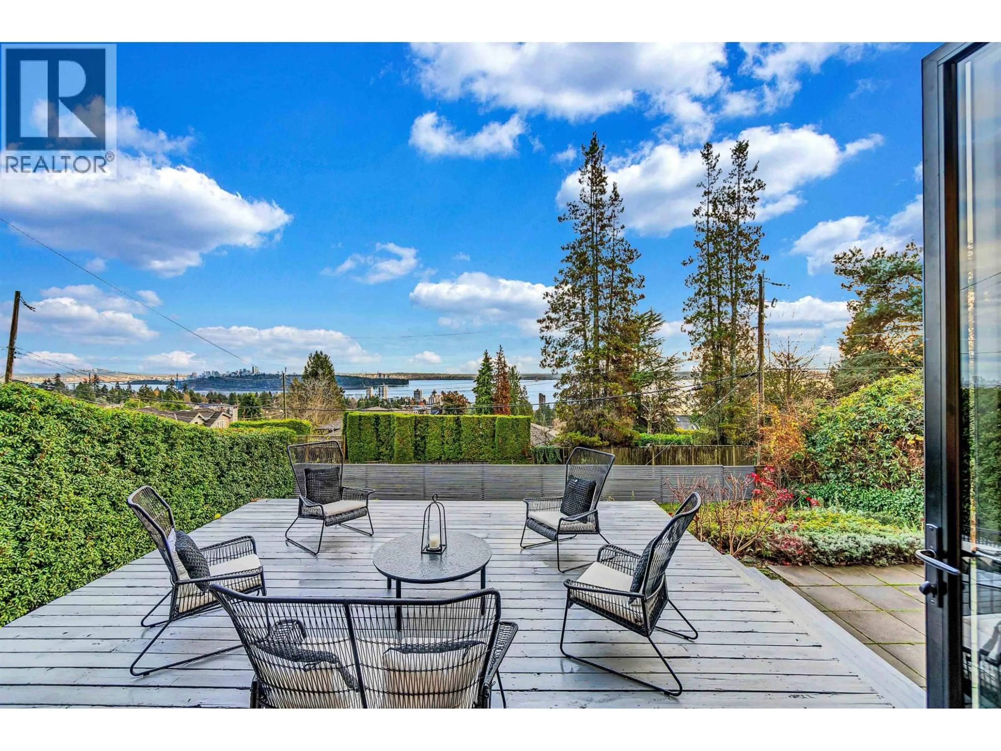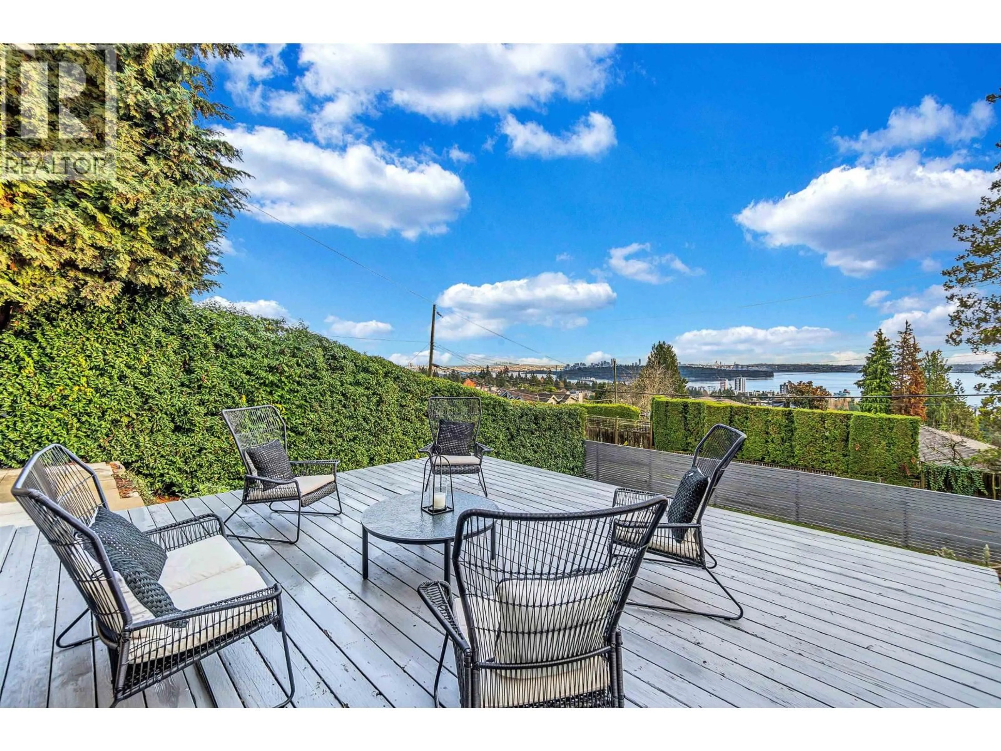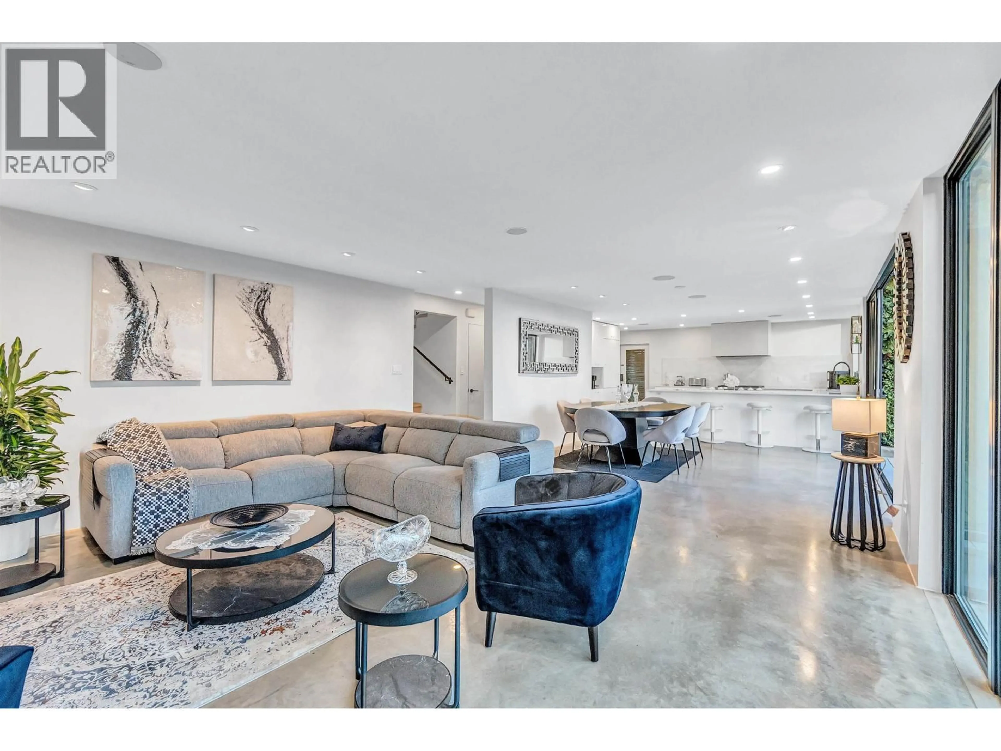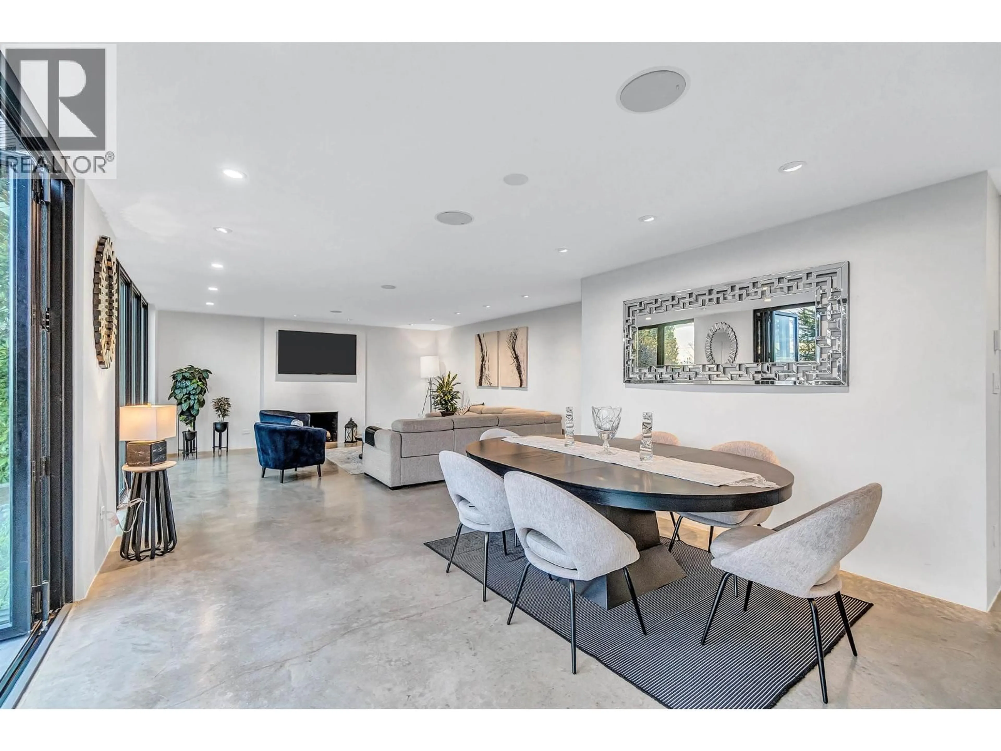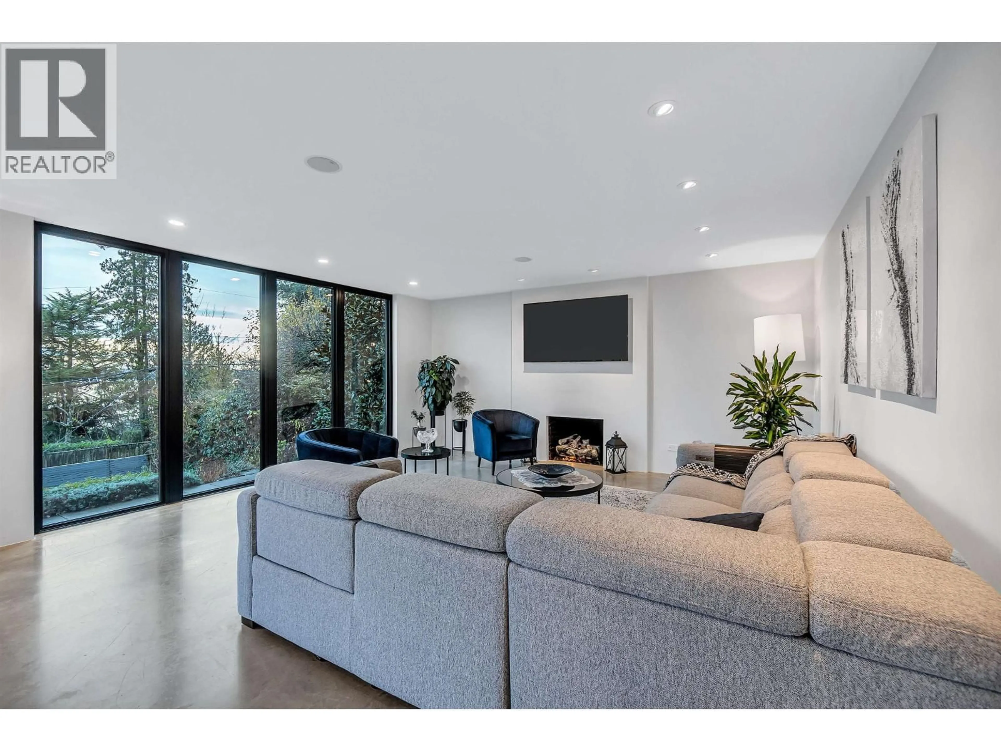2234 PALMERSTON AVENUE, West Vancouver, British Columbia V7V2V8
Contact us about this property
Highlights
Estimated valueThis is the price Wahi expects this property to sell for.
The calculation is powered by our Instant Home Value Estimate, which uses current market and property price trends to estimate your home’s value with a 90% accuracy rate.Not available
Price/Sqft$1,452/sqft
Monthly cost
Open Calculator
Description
This exceptional property sits on an uncomparable 66' X 125' lot with sweeping ocean, Stanley Park and city views. The fully renovated 4 Bdrm residence showcases a modern chef's kitchen and luxuriously upgraded bathrooms throughout. Designed for seamless indoor-outdoor living the main level features heated concrete floors, floor to ceiling windows, and expansiving sliding doors that open to a largedeck and sun-drenched private yard. An open-concept layout, contemporary finishes, and abundant natural light create a sophisticated yet comfortable West Coast lifestyle. A rare opportunity in one of West Vancouver's most desirable neighborhoods. Open House Sunday Jan 25 2 - 4 PM (id:39198)
Property Details
Interior
Features
Exterior
Parking
Garage spaces -
Garage type -
Total parking spaces 2
Property History
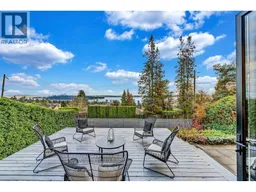 37
37
