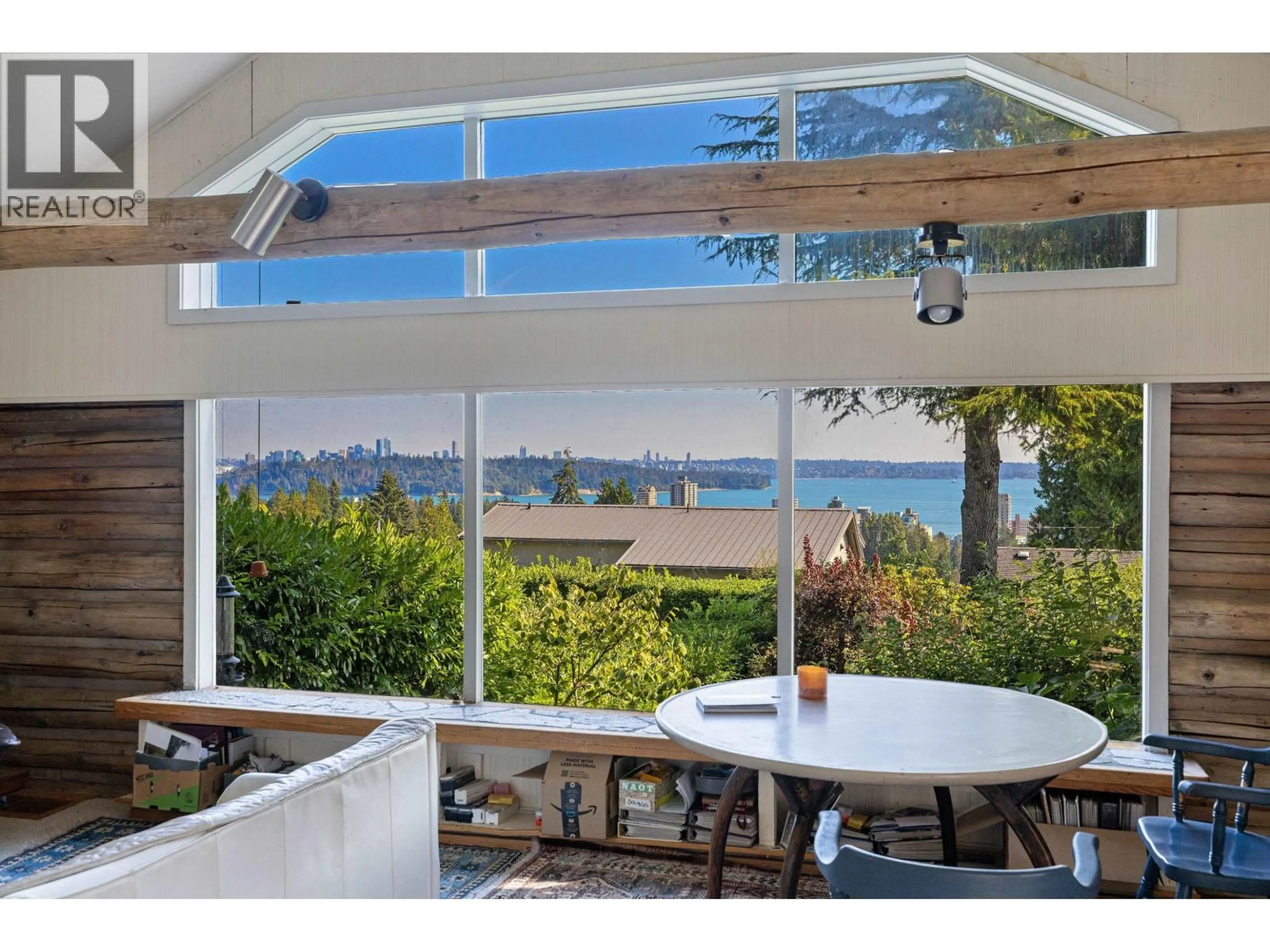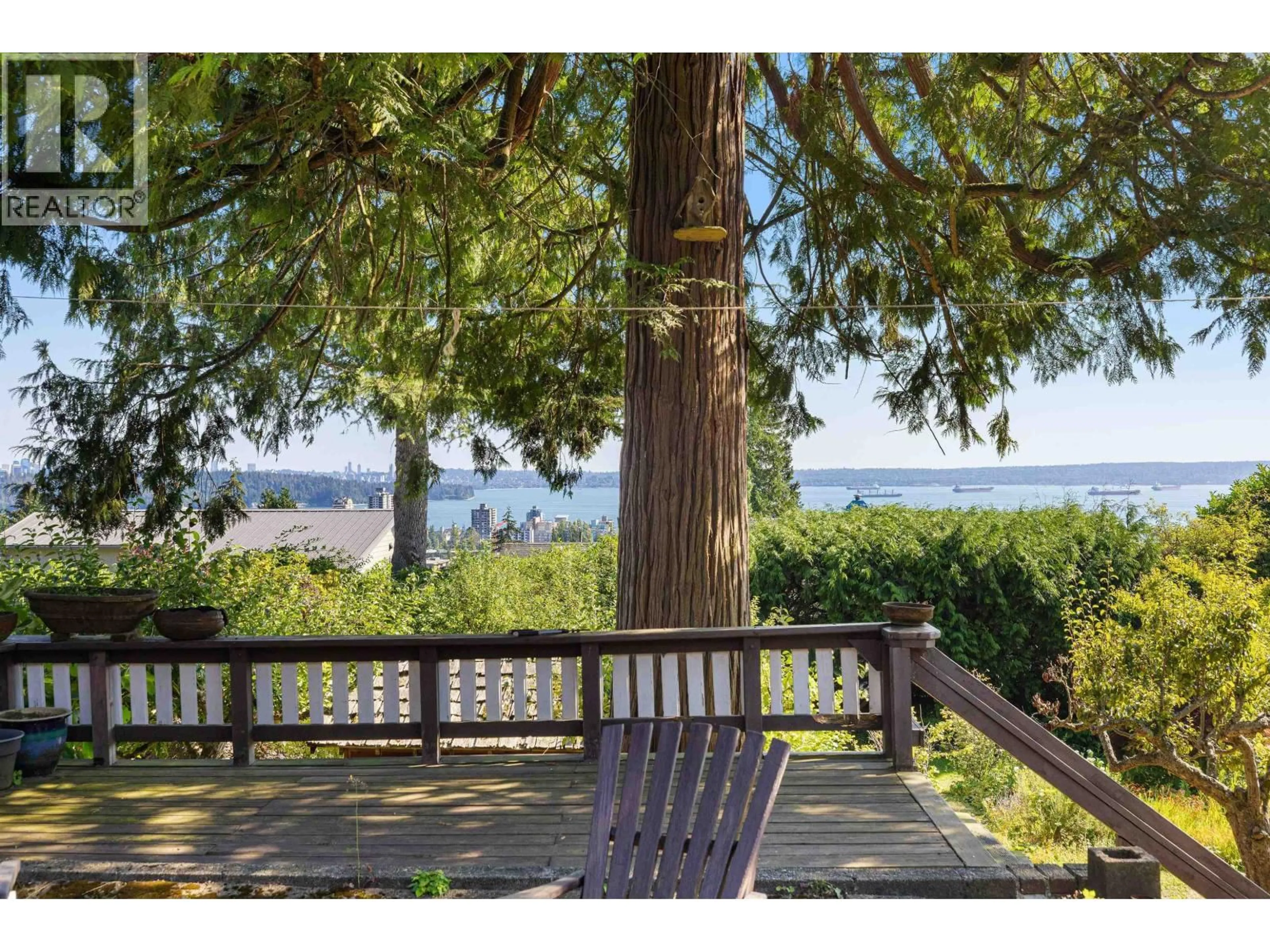2234 OTTAWA AVENUE, West Vancouver, British Columbia V7V2S6
Contact us about this property
Highlights
Estimated valueThis is the price Wahi expects this property to sell for.
The calculation is powered by our Instant Home Value Estimate, which uses current market and property price trends to estimate your home’s value with a 90% accuracy rate.Not available
Price/Sqft$2,949/sqft
Monthly cost
Open Calculator
Description
This magnificent, rarely available 16,000 + sq.ft. Prime south-facing Ocean View lot in Dundarave is the perfect place for your Amazing Dream Home ! Offering a 100 ft. frontage and Outstanding180 degree views from the Lions Gate, to downtown, to Stanley Park, UBC and the ocean. The lot is sub dividable under the current zoning bylaws. The possibilities are endless, the location is highly desirable: within walking distance to The West Vancouver Community Center, the beautiful Sea walk, Dundarave beach, Irwin Park Elementary, Ecole Pauline Johnson, West Vancouver High & an easy access to the highway and Park Royal. This is an extremely rare opportunity you will not want to miss. Build your dream house or 2 brand new houses and enjoy the Dundarave lifestyle. (id:39198)
Property Details
Interior
Features
Exterior
Parking
Garage spaces -
Garage type -
Total parking spaces 3
Property History
 31
31





