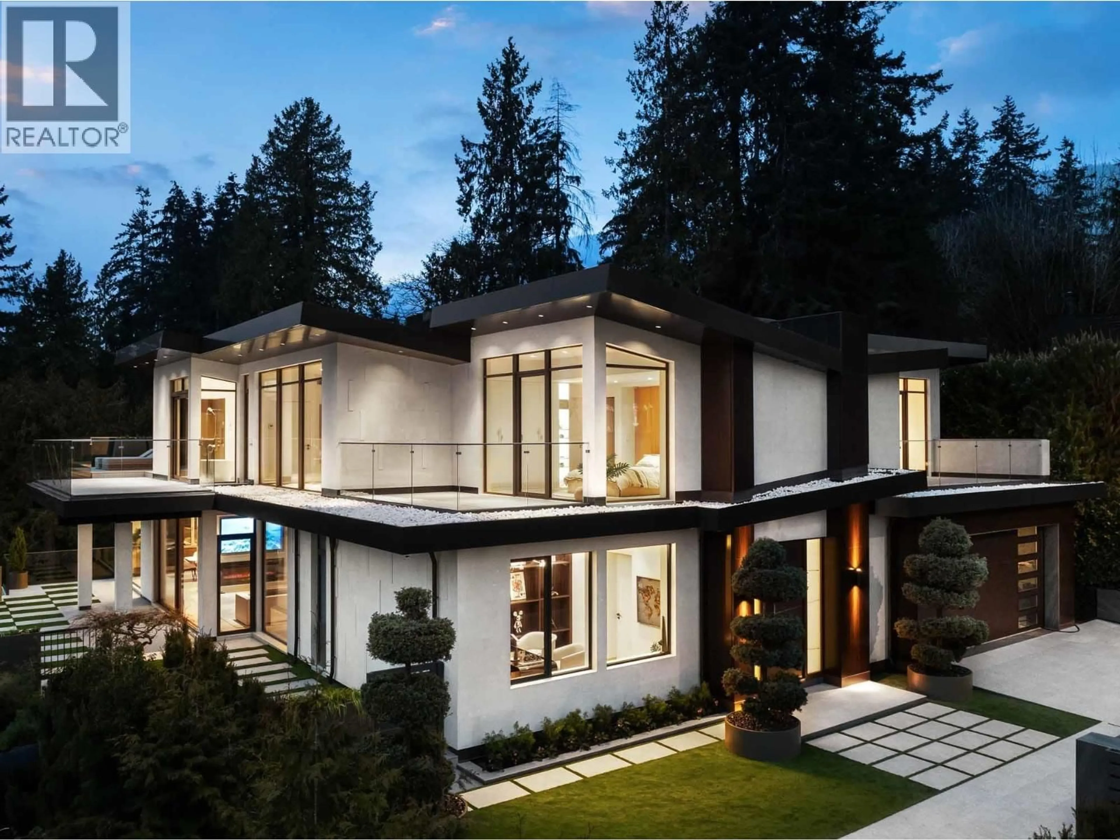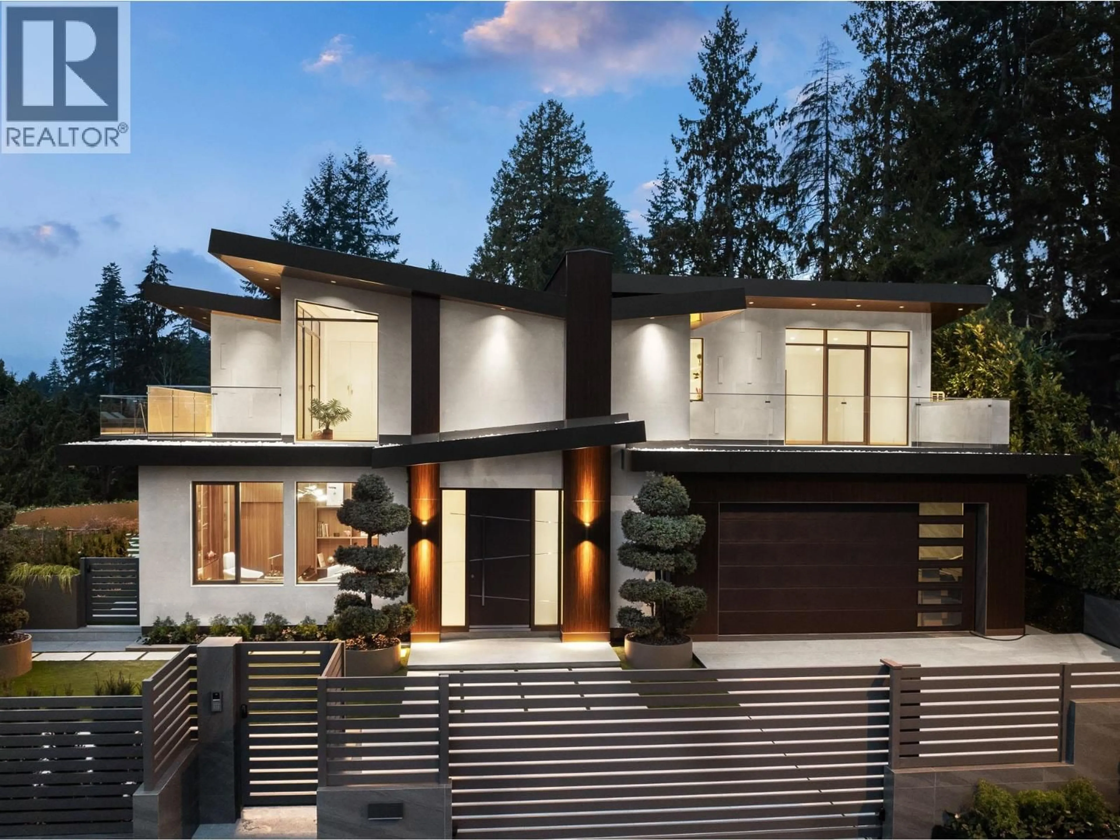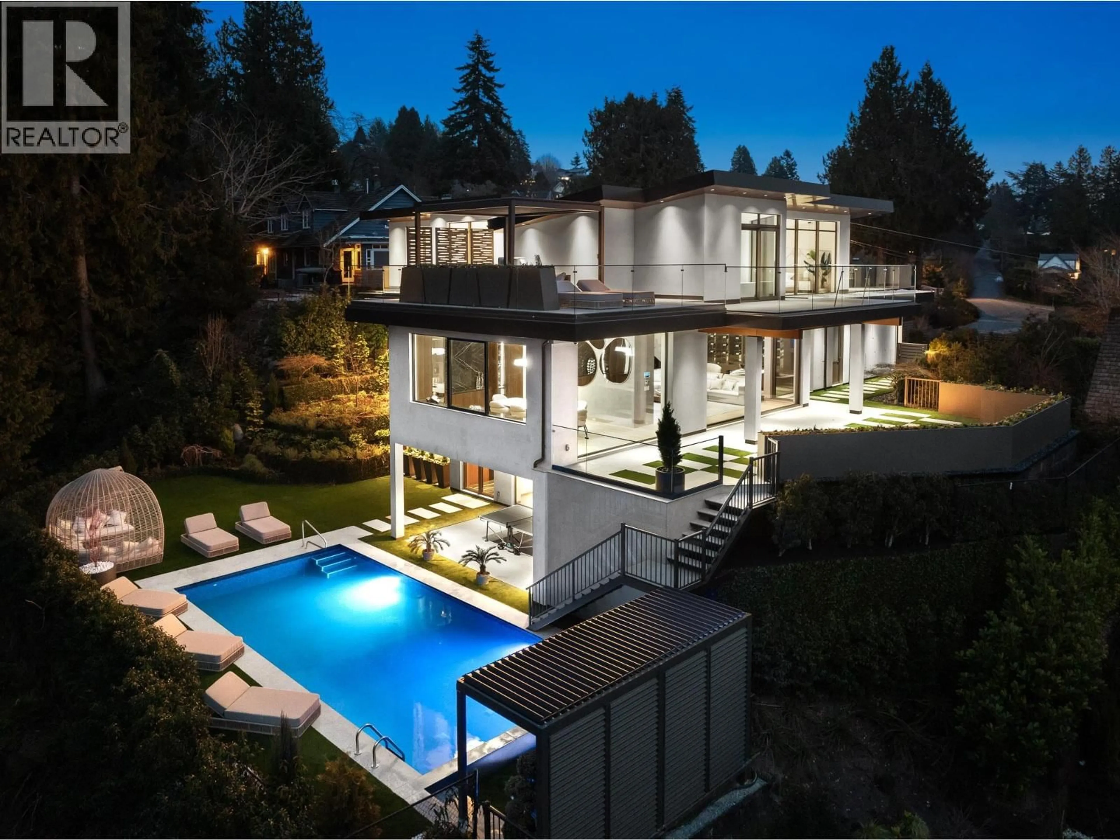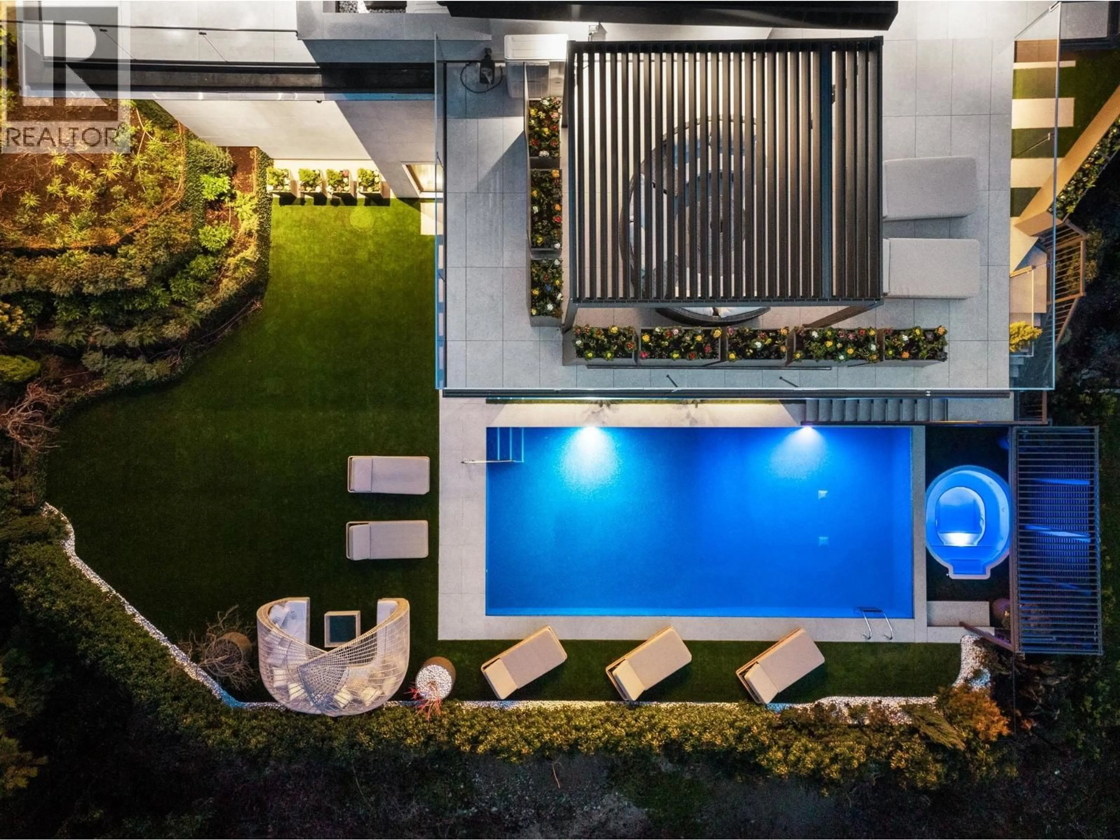1405 28TH STREET, West Vancouver, British Columbia V7V1M1
Contact us about this property
Highlights
Estimated valueThis is the price Wahi expects this property to sell for.
The calculation is powered by our Instant Home Value Estimate, which uses current market and property price trends to estimate your home’s value with a 90% accuracy rate.Not available
Price/Sqft$1,948/sqft
Monthly cost
Open Calculator
Description
RESORT-INSPIRED LIVING RE-IMAGINED! Wake to the ocean, sun light, privacy & calm. Only steps to public beaches, the Seawall & Dundarave Village. Built in 2025 by renowned EUROHOUSE of enduring concrete-and-steel construction. This 9,649 sqft West Vancouver sanctuary nestles in greenery yet sits at the center of it all. Expansive light-filled interiors flow to sun-soaked terraces, gardens & resort-style fully-tiled pool. Six bedrms include a luxurious primary w/private terrace & separate guest suite. A gourmet kitchen & a wok kitchen both w/European appliances & cabinetry anchor daily life. Theatre, fitness studio & fabulous spa w/sauna, steam & massage to restore body & soul. Elevated above the shoreline; tranquility without compromise. Watch the video and book your private viewing today! (id:39198)
Property Details
Interior
Features
Exterior
Features
Parking
Garage spaces -
Garage type -
Total parking spaces 4
Property History
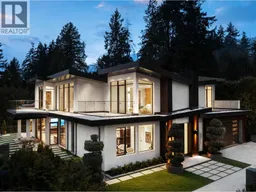 40
40
