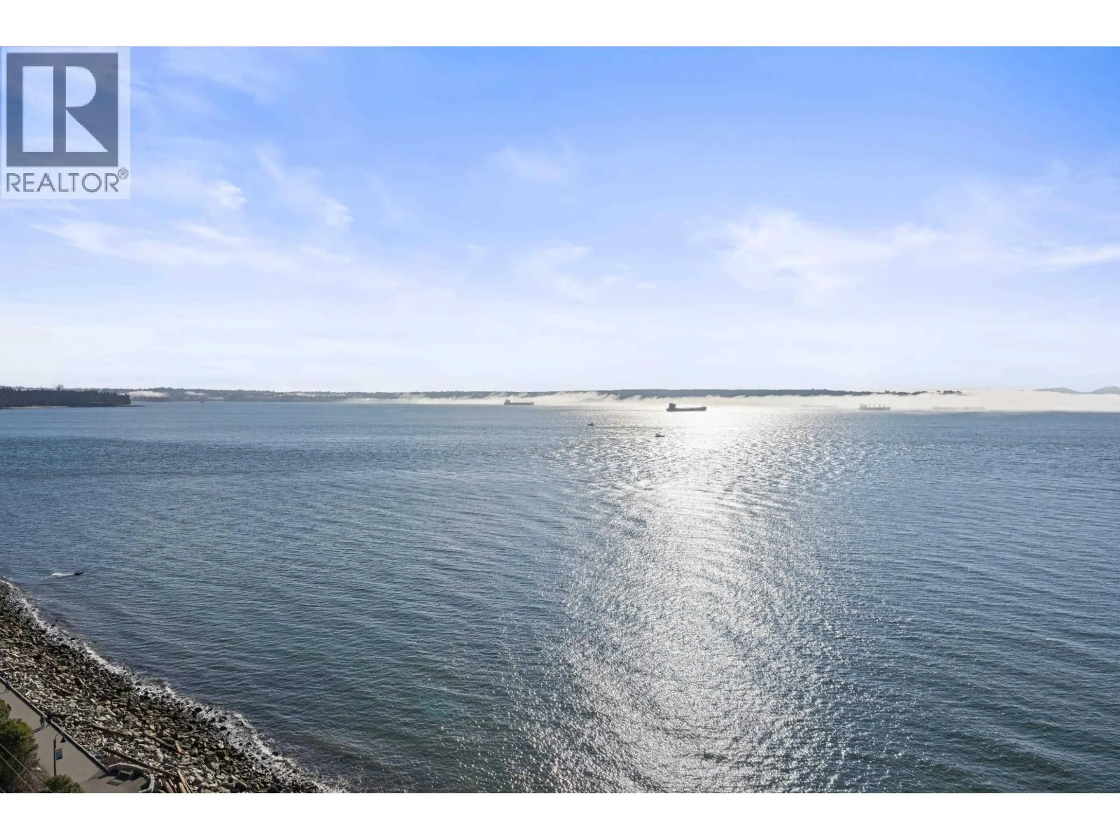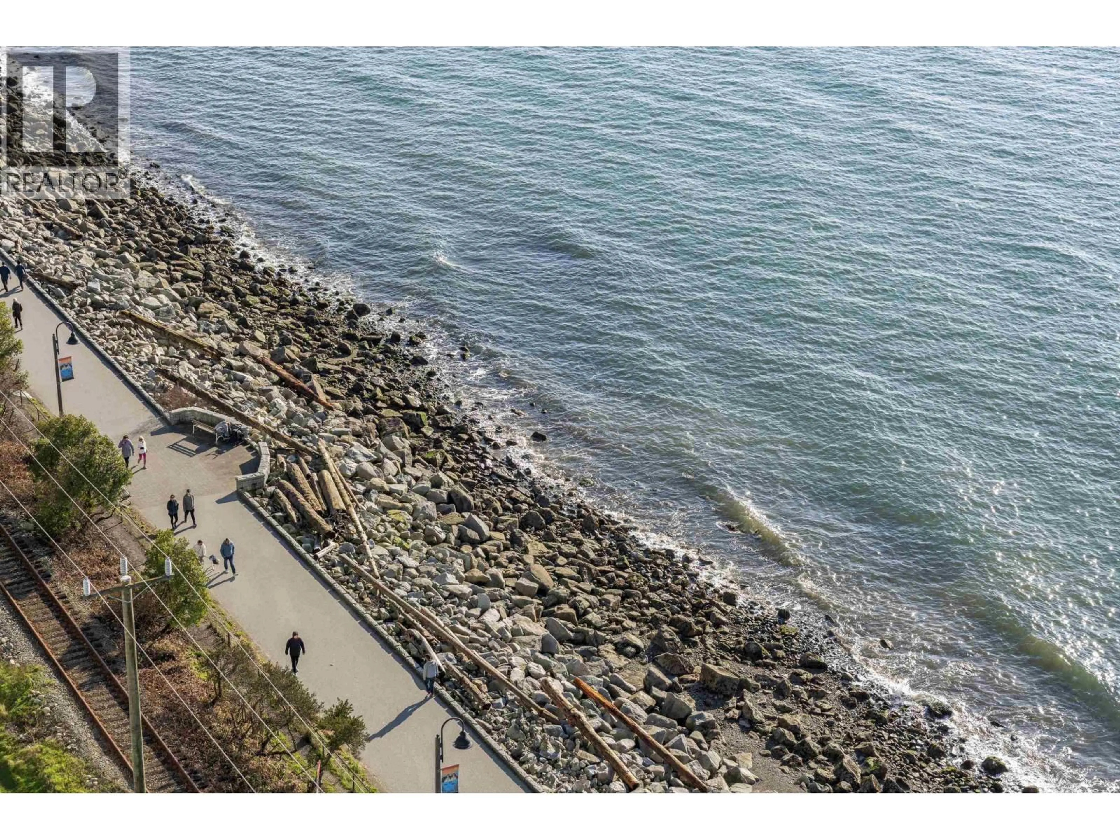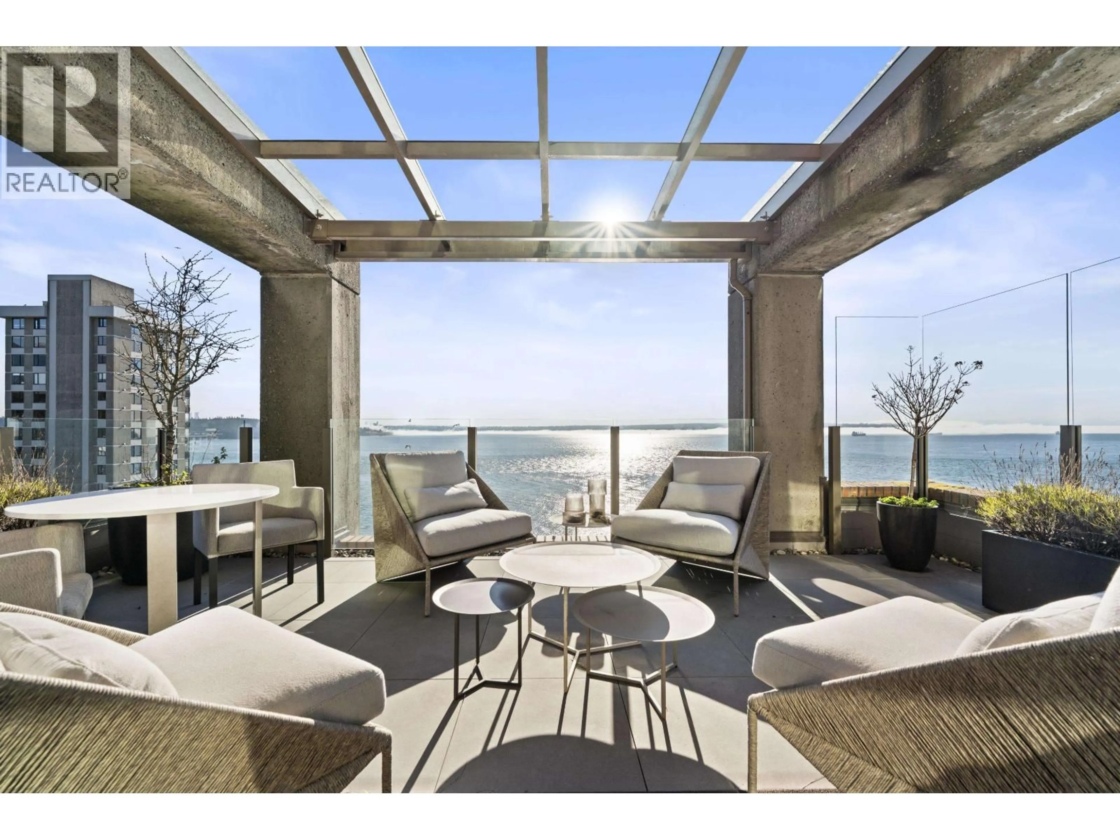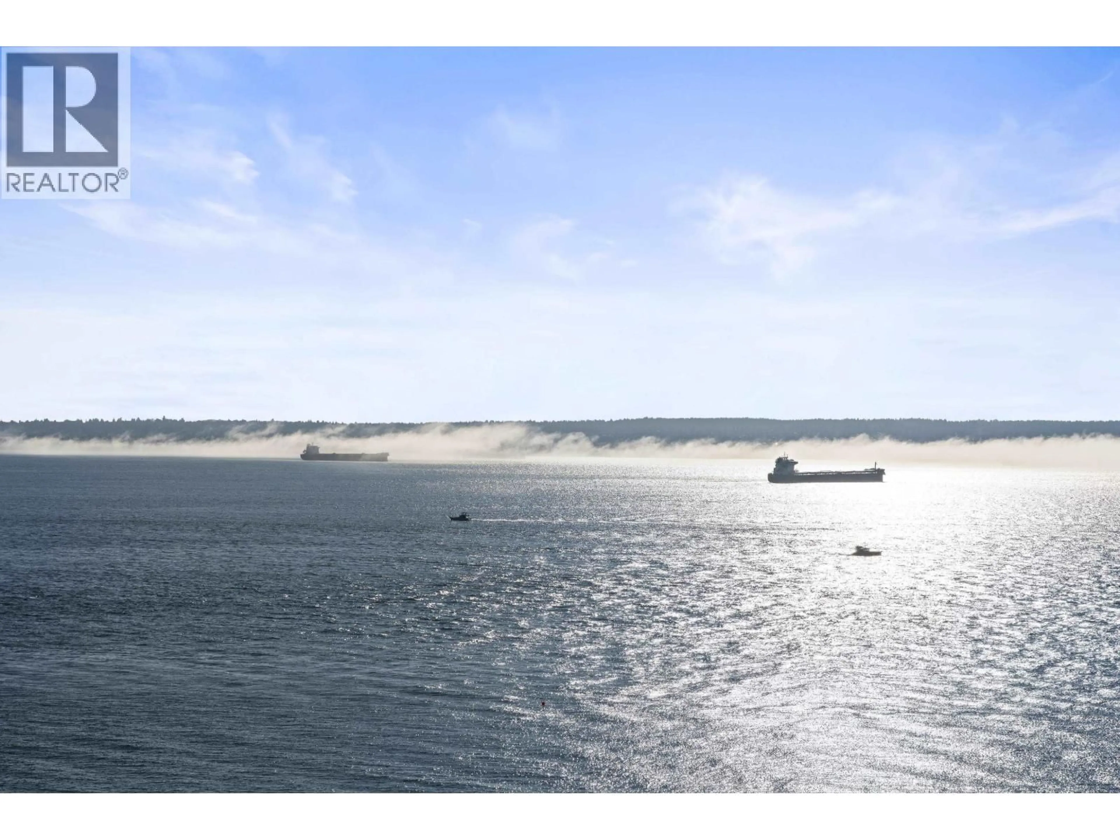11 - 2250 BELLEVUE AVENUE, West Vancouver, British Columbia V7V1C6
Contact us about this property
Highlights
Estimated valueThis is the price Wahi expects this property to sell for.
The calculation is powered by our Instant Home Value Estimate, which uses current market and property price trends to estimate your home’s value with a 90% accuracy rate.Not available
Price/Sqft$3,270/sqft
Monthly cost
Open Calculator
Description
ALL TIME IN WEST VANCOUVER. Designed, reconfigured and rebuilt by renowned designers Michelle & Linda Burger where luxury and privacy define a refined lifestyle - this over 3300 square foot one level living occupies the entire 11th floor with 2 private elevators entering your home in Les Terraces - a very highly sought-after West Van residence. MAGAZINE LIKE DESIGN, INCREDIBLE QUALITY offering THE MOST EPIC PANORAMIC VIEWS one can ever imagine of the ocean, city and mountains. The space perfectly flows from room to room which then flows nicely to your outdoor taking in the everything you have truly earned in life! Welcome to peace and tranquility - steps away from the vibrant restaurants and shops of Dundarave - WELCOME HOME (id:39198)
Property Details
Interior
Features
Exterior
Features
Parking
Garage spaces -
Garage type -
Total parking spaces 3
Condo Details
Amenities
Laundry - In Suite
Inclusions
Property History
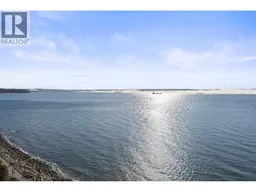 40
40
