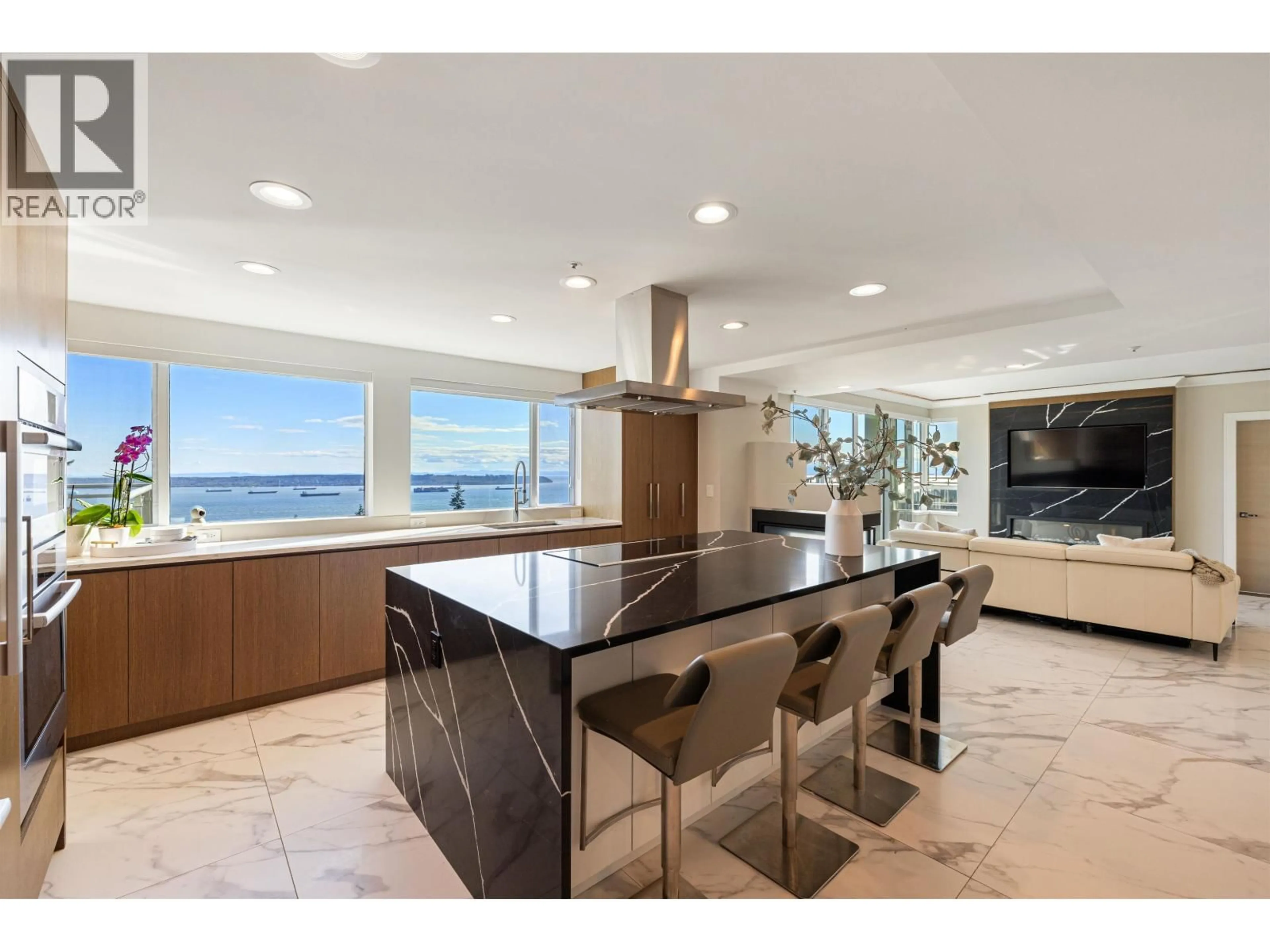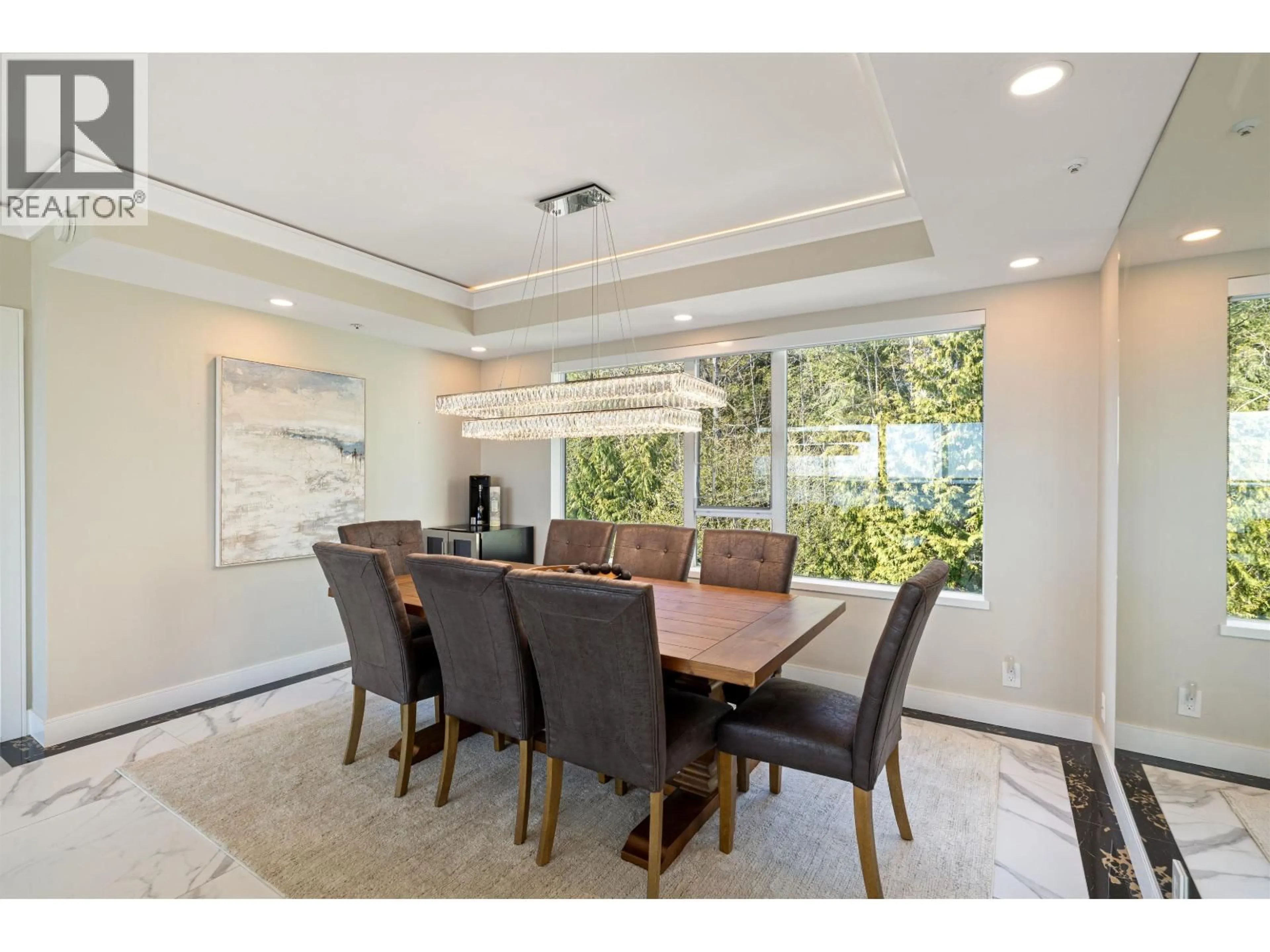701 - 3105 DEER RIDGE DRIVE, West Vancouver, British Columbia V7S4W1
Contact us about this property
Highlights
Estimated valueThis is the price Wahi expects this property to sell for.
The calculation is powered by our Instant Home Value Estimate, which uses current market and property price trends to estimate your home’s value with a 90% accuracy rate.Not available
Price/Sqft$1,121/sqft
Monthly cost
Open Calculator
Description
Breathtaking views, Luxurious renovations, and a Boutique Building it doesn´t get better than this! Step into the West facing Penthouse in Deer Ridge to discover unparalleled views that span from Mt. Baker all the way to the Gulf Islands. You will love the luxury finishes throughout with Heated Porcelain floors, Bosch and Miele Kitchen Appliances, and even AC! The main floor is a perfect place to host dinners with 2 large balconies and an open and functional layout with 2 bedrooms (both with their own ensuites), tucked away for privacy. Upstairs you will find a Primary Bedroom worthy of a penthouse with a 5 piece ensuite, a private sun drenched balcony, and a huge walk in closet. Imagine waking up and having your morning coffee with a view like this. Call your agent for details! Bonus: 2 side by side parking stalls! (id:39198)
Property Details
Interior
Features
Exterior
Parking
Garage spaces -
Garage type -
Total parking spaces 2
Condo Details
Inclusions
Property History
 28
28




