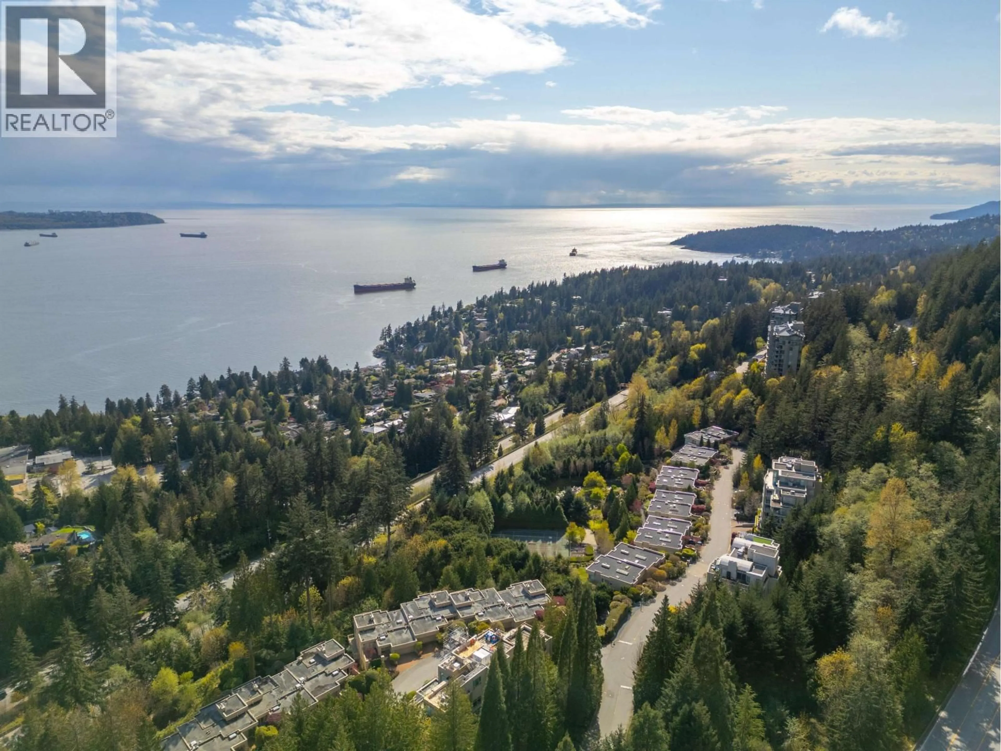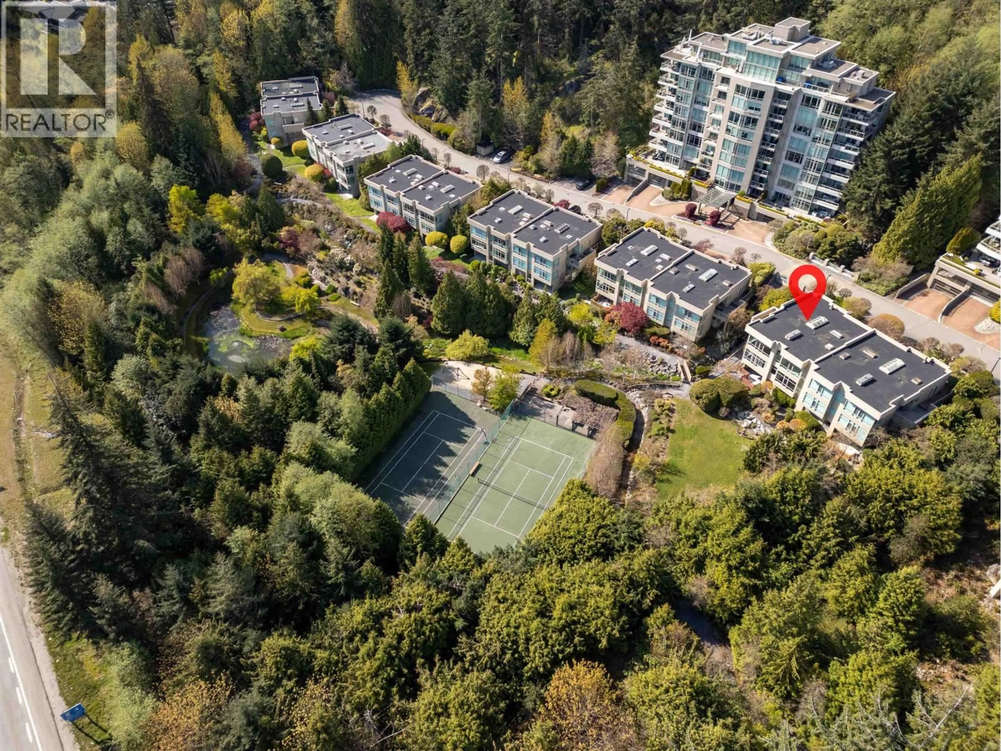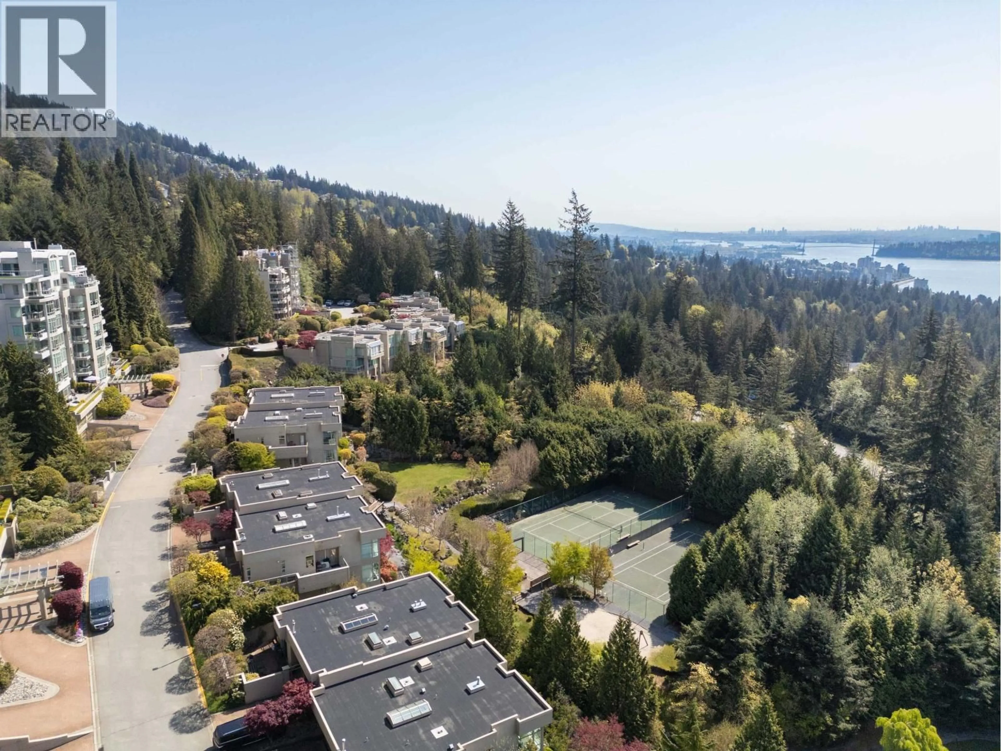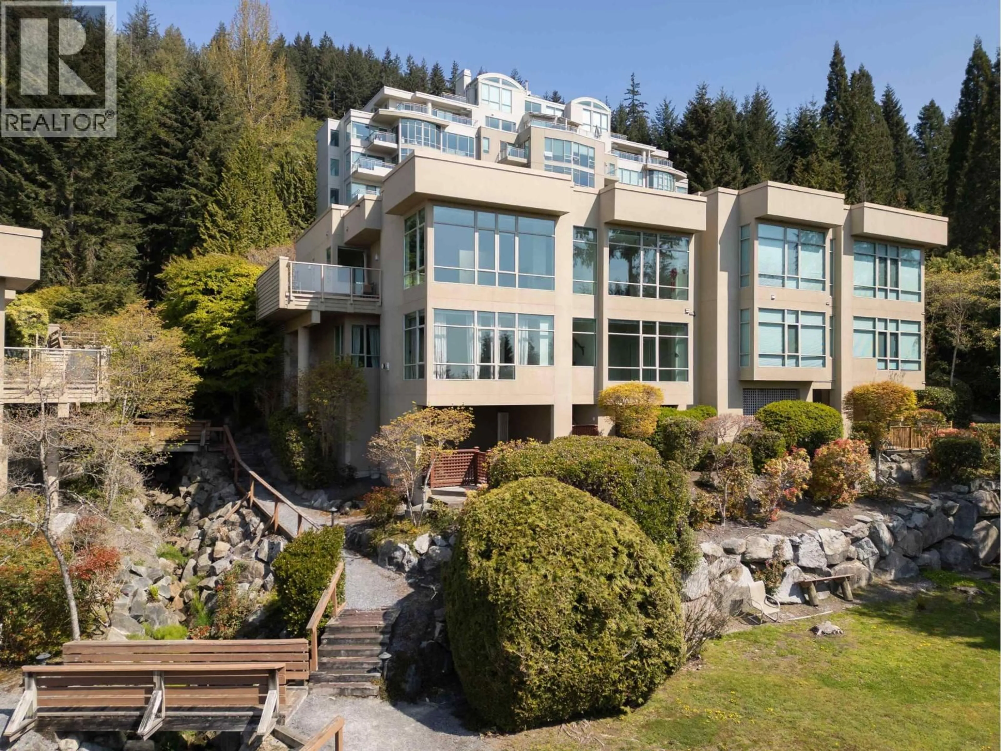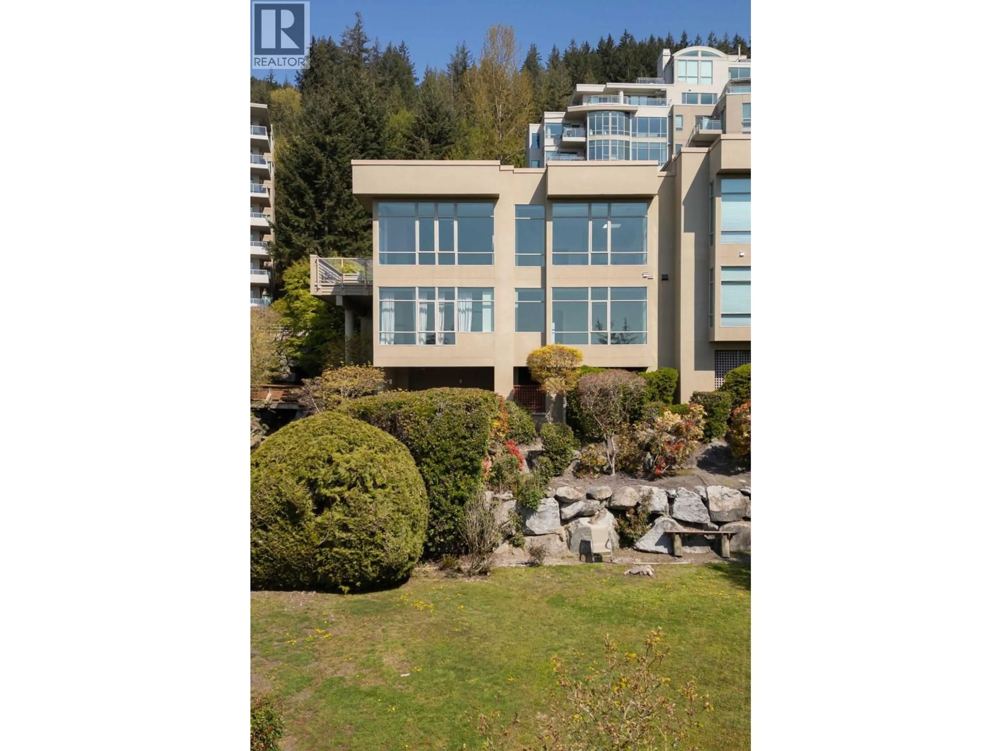3112 DEER RIDGE DRIVE, West Vancouver, British Columbia V7S4W1
Contact us about this property
Highlights
Estimated valueThis is the price Wahi expects this property to sell for.
The calculation is powered by our Instant Home Value Estimate, which uses current market and property price trends to estimate your home’s value with a 90% accuracy rate.Not available
Price/Sqft$627/sqft
Monthly cost
Open Calculator
Description
Remarkable 3,406 sq.ft. south-facing corner 1/2 duplex in gated Deer Ridge Estates with breathtaking water & city views. Partially renovated in 2025 with new hardwood floors, fresh paint & A/C. Features floor-to-ceiling windows, vaulted ceilings, skylights & 2 fireplaces. Main lvl has luxury primary suite with spa-like ensuite & WIC, elegant living/dining, chef´s kitchen with granite countertop overlooking "Monet Garden" & courtyard. Below main: 3 bdrms, 5-pc bath, laundry with storage. Finished bsmt: flex/entertain room, full bath, workshop & storage. 10 min drive to Cypress Ski, top Caulfeild Elem, 5-min walk to Mulgrave & Collingwood. Transit at gate; Cypress Village nearby. (id:39198)
Property Details
Interior
Features
Exterior
Parking
Garage spaces -
Garage type -
Total parking spaces 4
Condo Details
Amenities
Laundry - In Suite
Inclusions
Property History
 40
40
