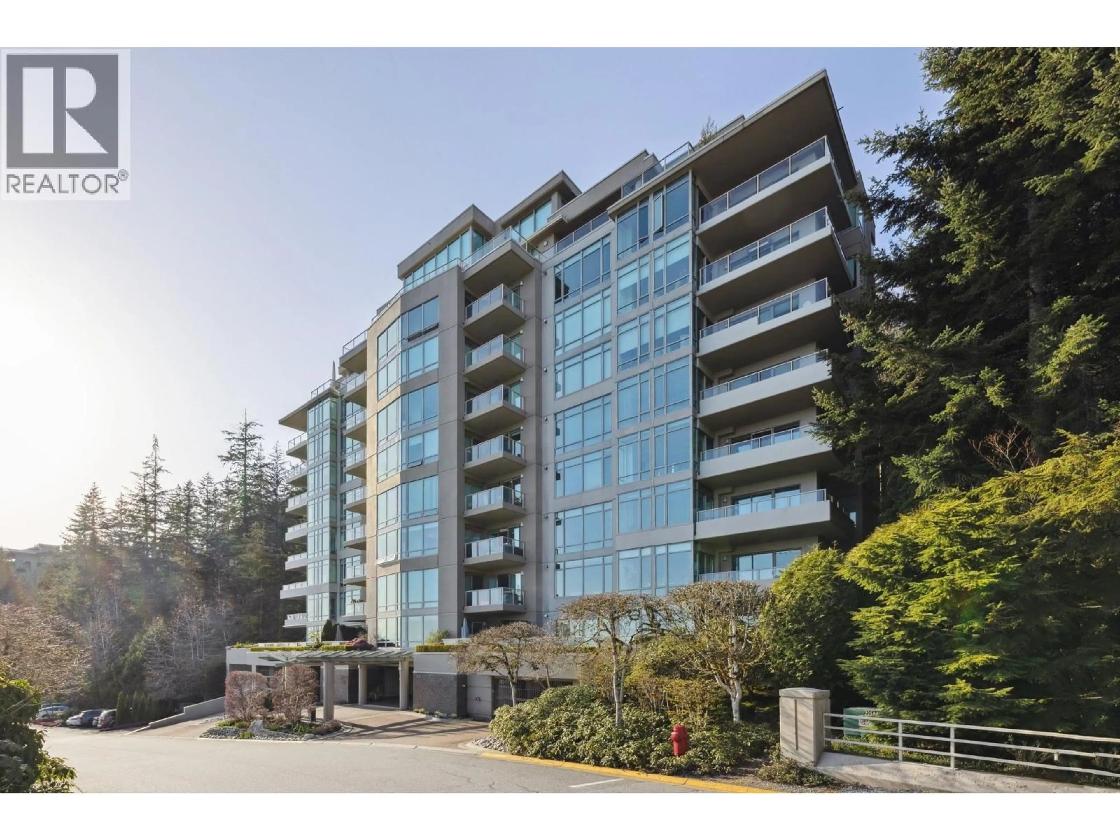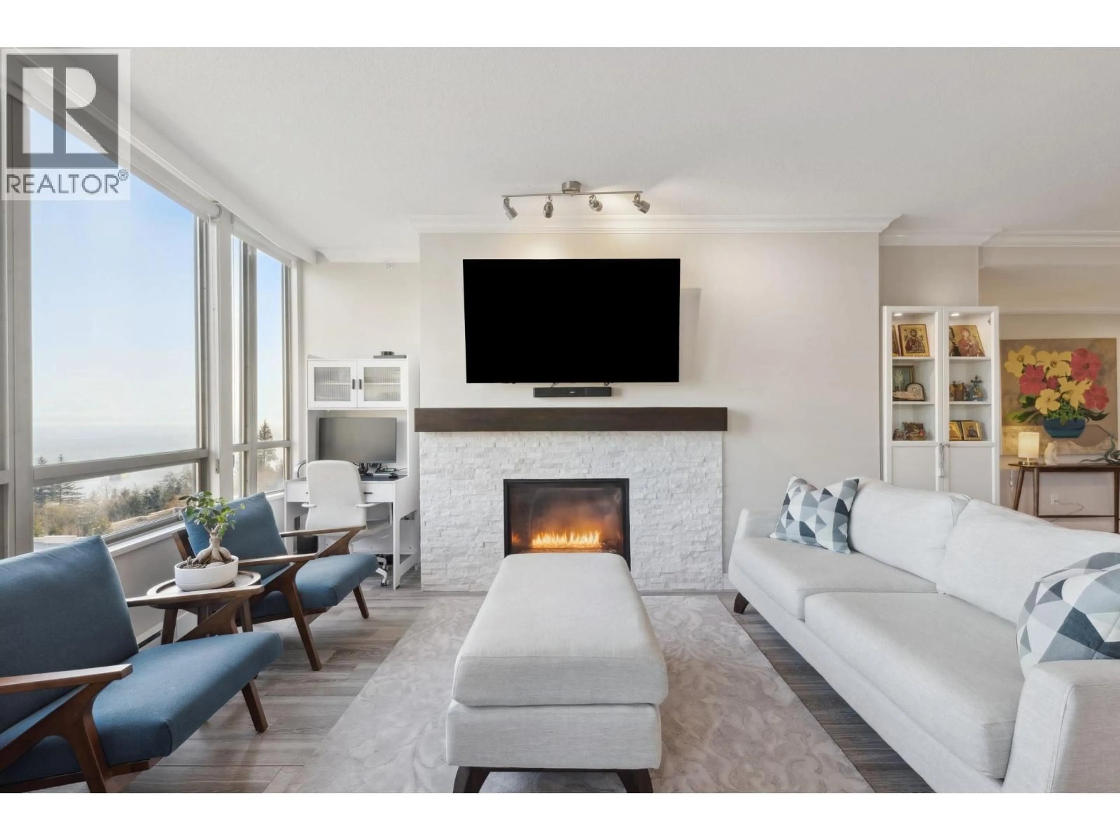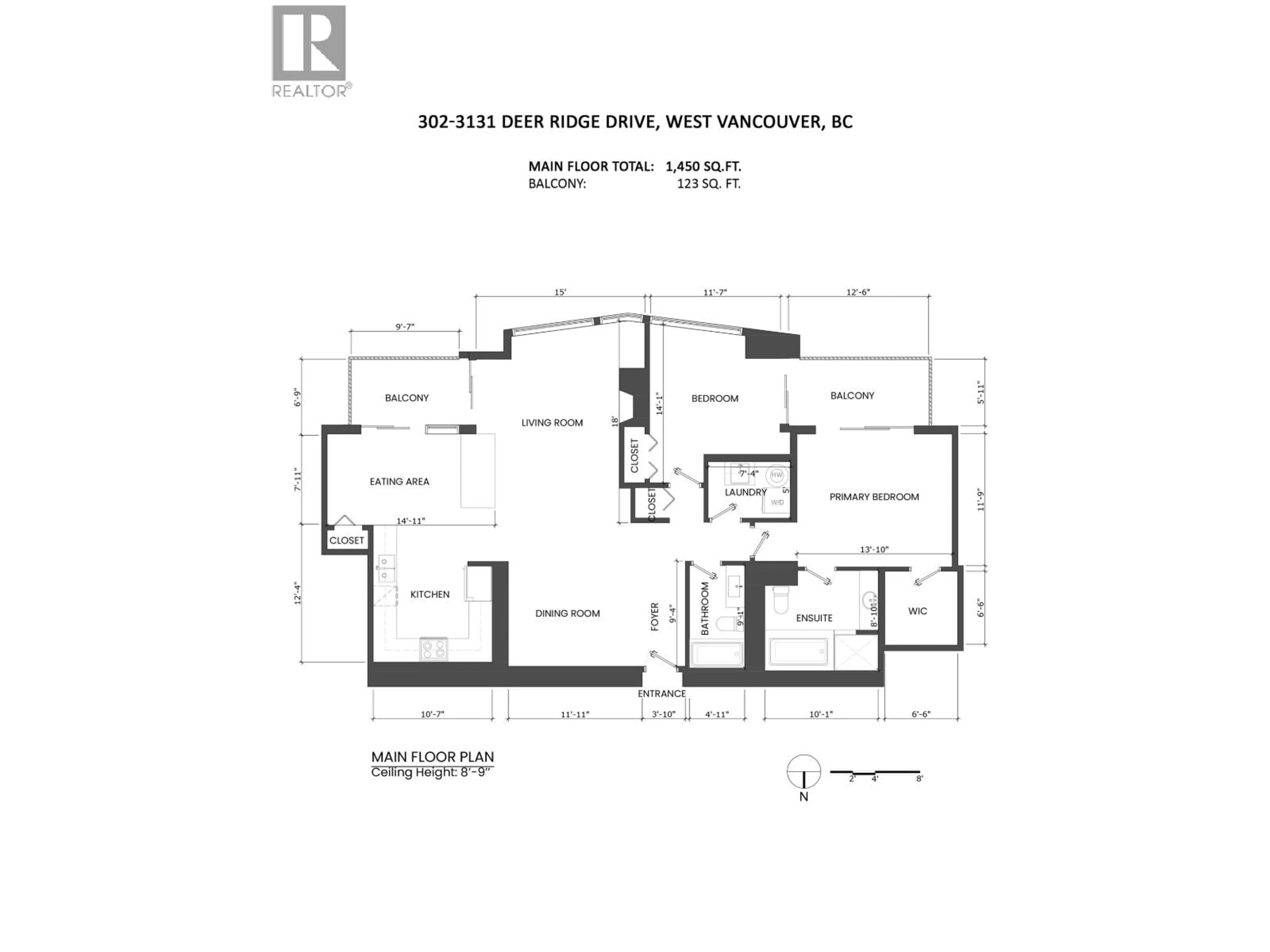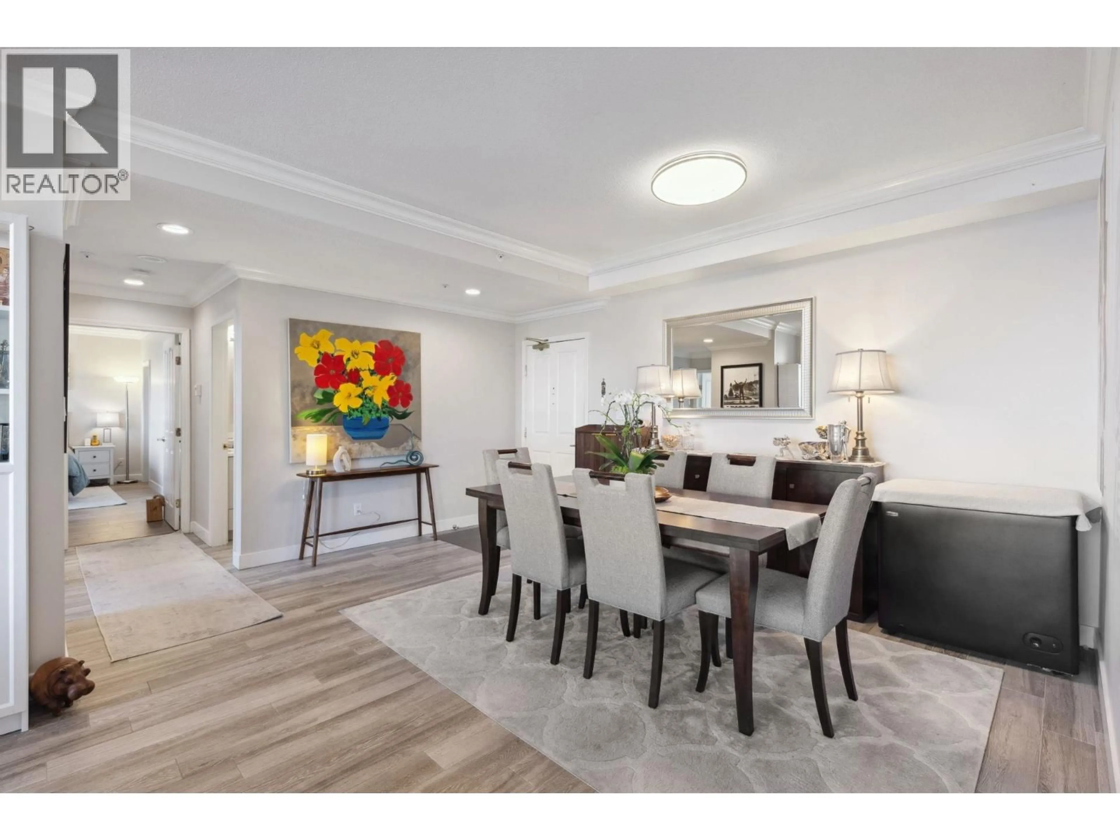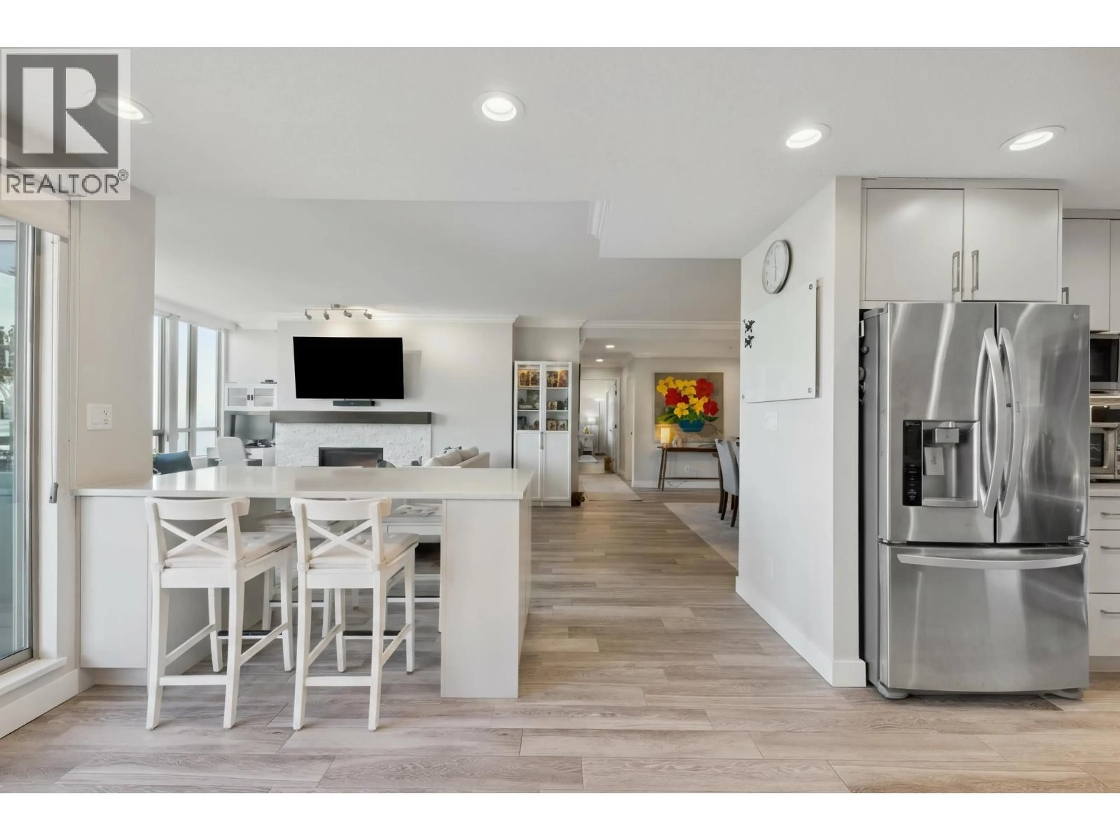302 - 3131 DEER RIDGE DRIVE, West Vancouver, British Columbia V7S4W1
Contact us about this property
Highlights
Estimated valueThis is the price Wahi expects this property to sell for.
The calculation is powered by our Instant Home Value Estimate, which uses current market and property price trends to estimate your home’s value with a 90% accuracy rate.Not available
Price/Sqft$1,026/sqft
Monthly cost
Open Calculator
Description
Fully renovated 2-bed, 2-bath at Deer Ridge Estates with 1,450 sq. ft. of solid concrete construction. Enjoy unobstructed West Coast ocean, city & bridge VIEWS from every room. Features include a modern open kitchen, spacious living/dining with fireplace, large primary with walk-in & ensuite, full laundry room, 2 covered balconies, 2 parking stalls, and a storage locker. Located in a well run and quiet community with tennis courts, playground & trails, minutes to Mulgrave, Dundarave, Park Royal & Cypress. Call for your private showing! (id:39198)
Property Details
Interior
Features
Exterior
Parking
Garage spaces -
Garage type -
Total parking spaces 2
Condo Details
Amenities
Laundry - In Suite
Inclusions
Property History
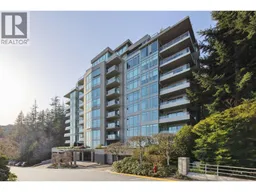 17
17
