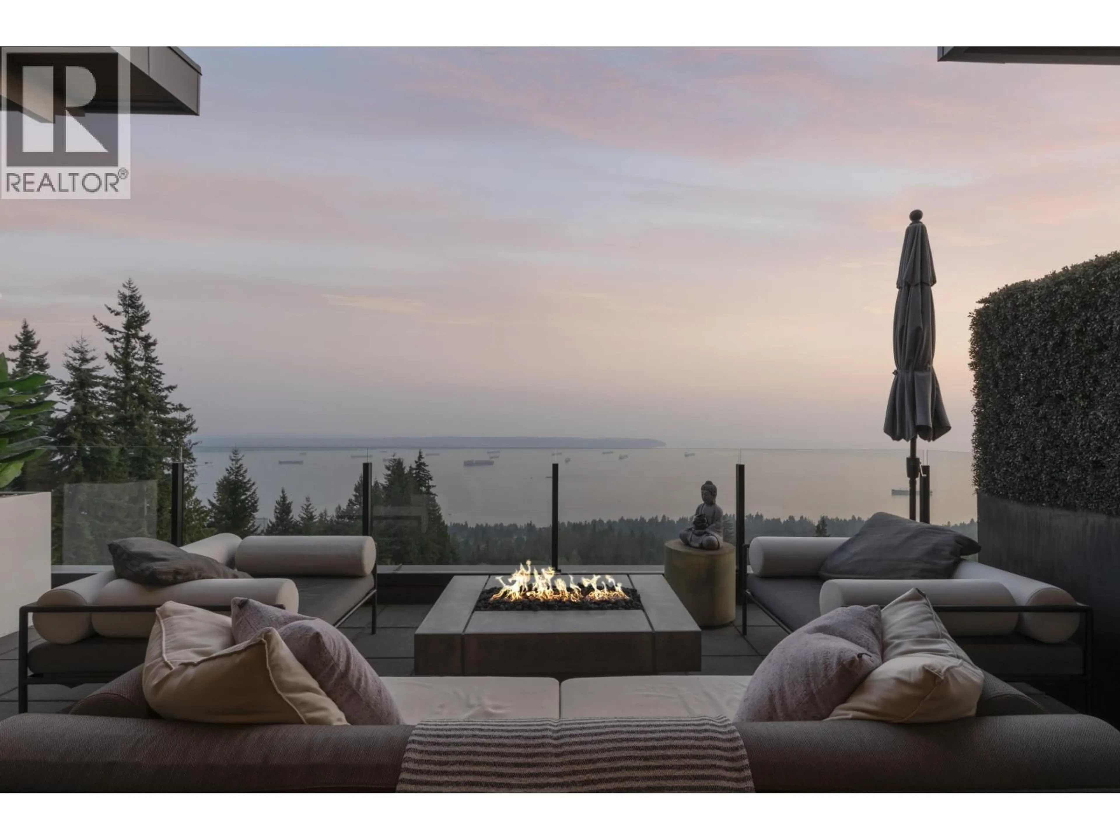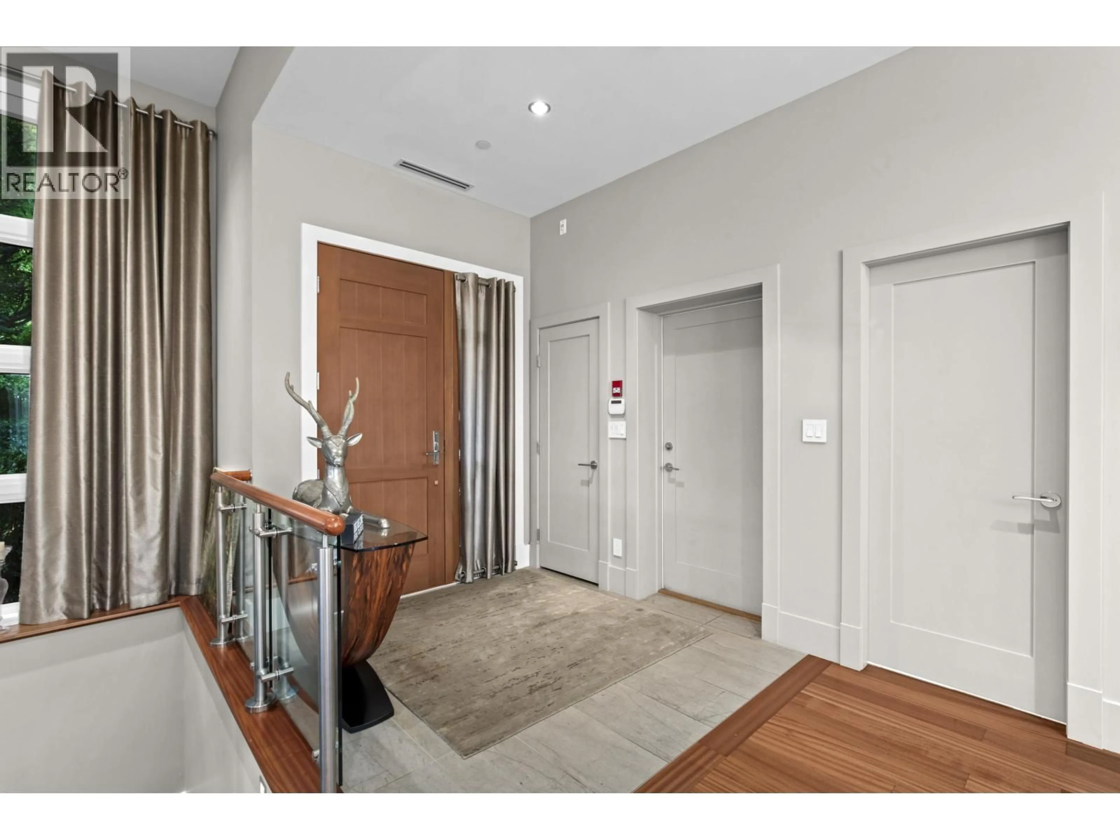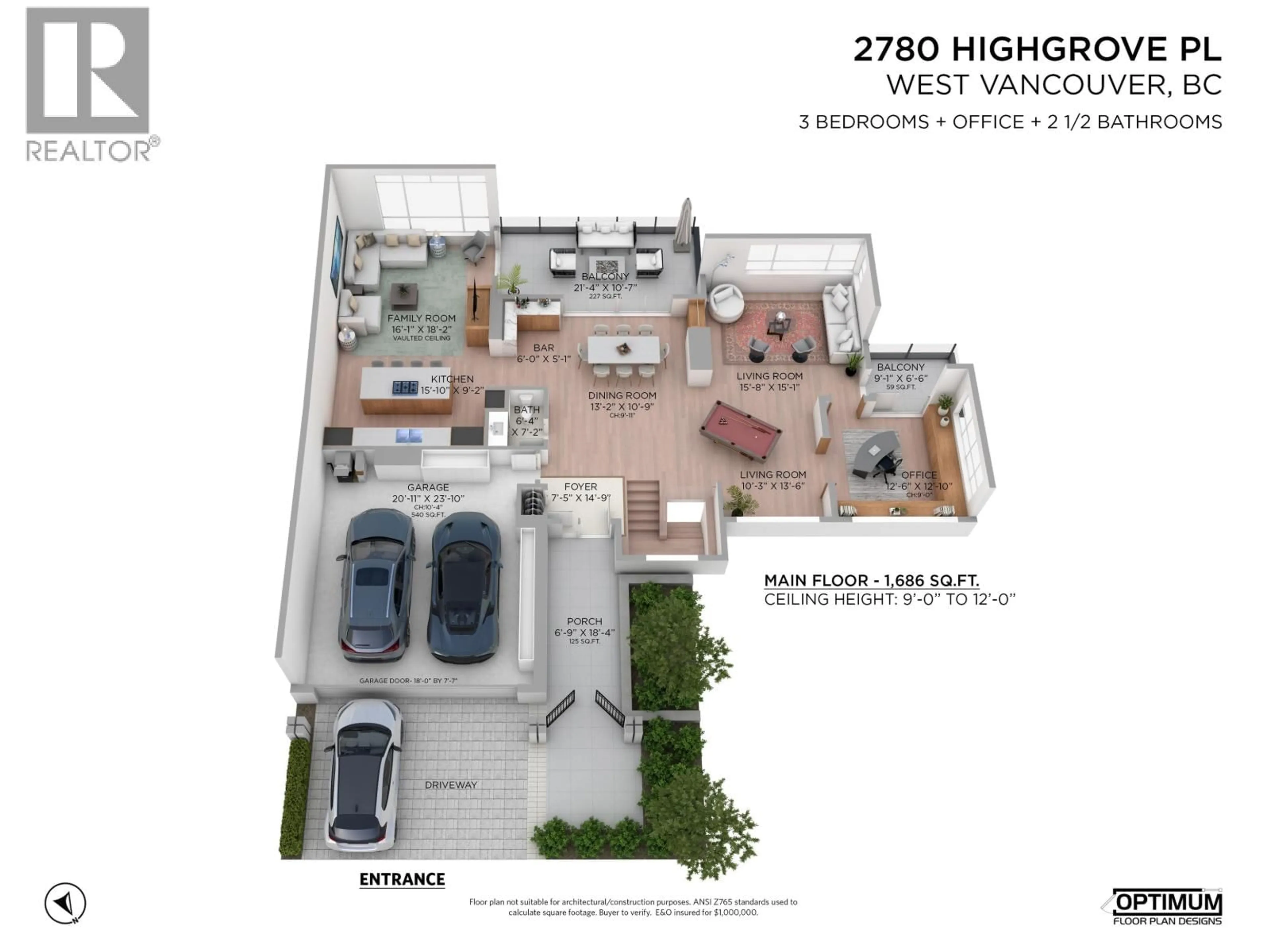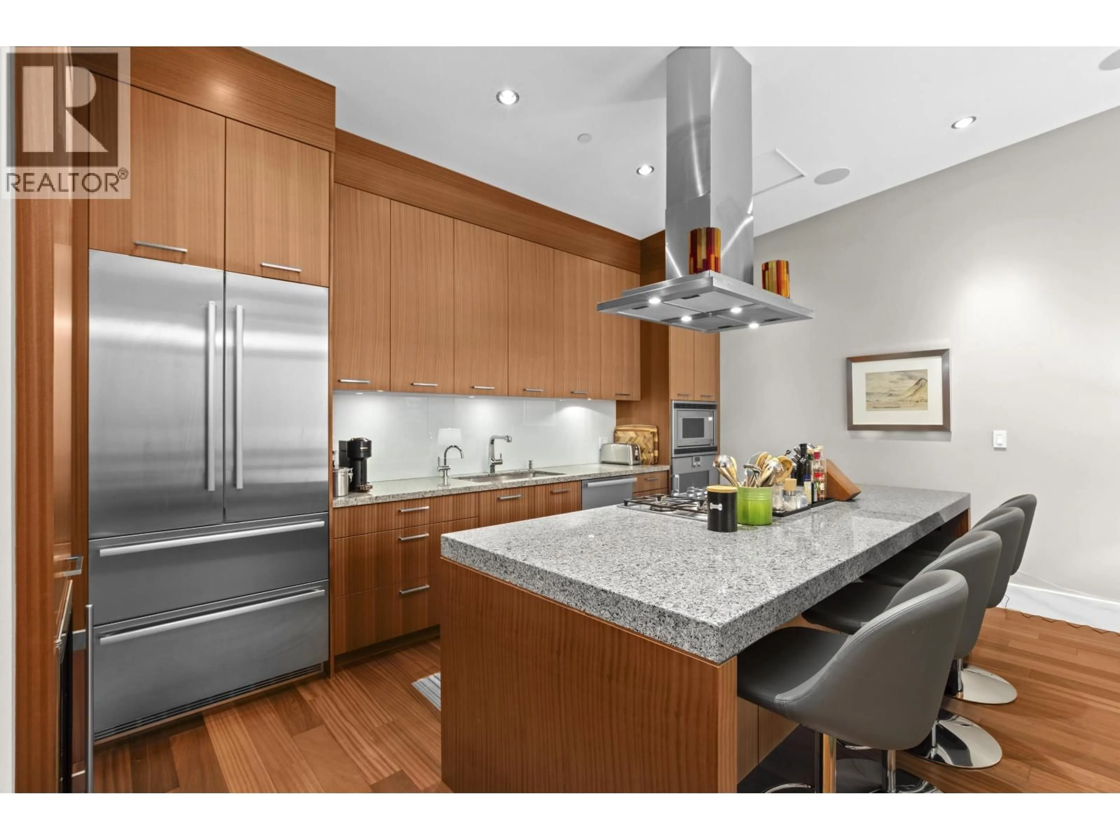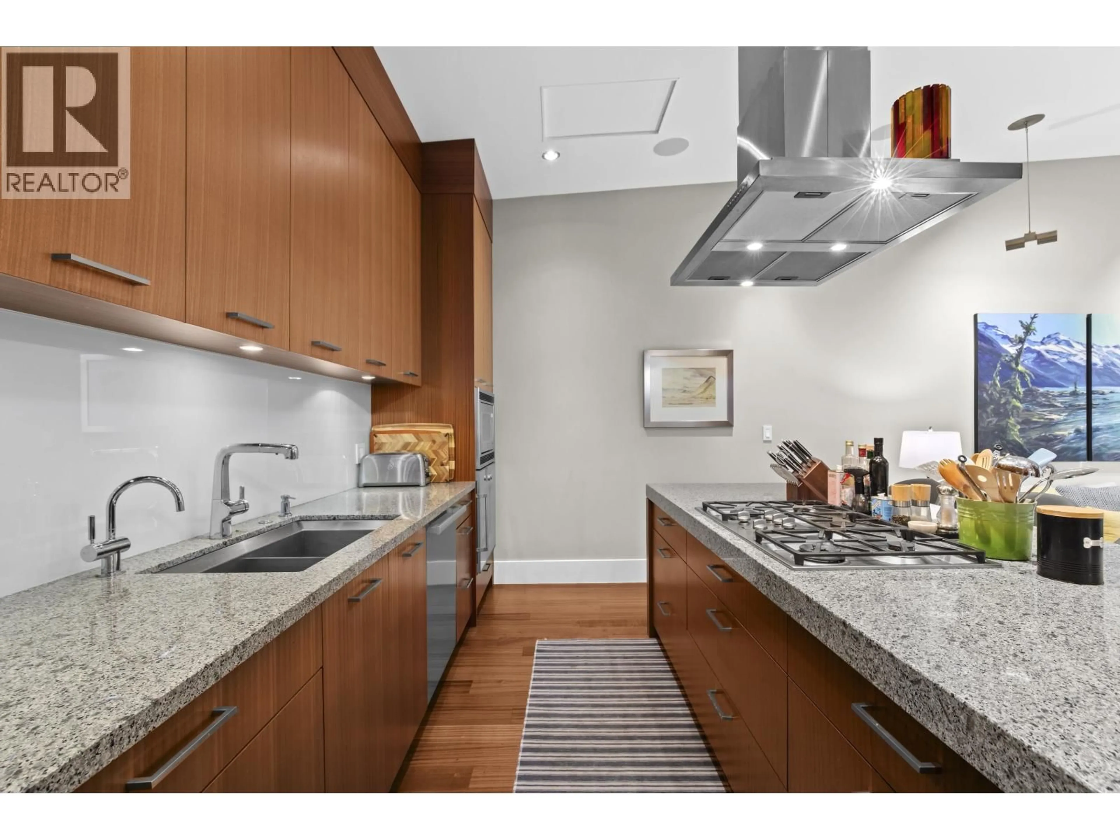2780 HIGHGROVE PLACE, West Vancouver, British Columbia V7S0A4
Contact us about this property
Highlights
Estimated valueThis is the price Wahi expects this property to sell for.
The calculation is powered by our Instant Home Value Estimate, which uses current market and property price trends to estimate your home’s value with a 90% accuracy rate.Not available
Price/Sqft$1,171/sqft
Monthly cost
Open Calculator
Description
Experience ultimate luxury in this rarely available home at the "Terraces at Highgrove" Ideally situated on a private cul-de-sac at the crown of the complex - this home offers an ideal floor plan on 2-levels with entry level access and panoramic views from all vantage points. Concrete home that has been updated throughout; cherry hardwood flooring, Miele/Gaggeneau/Liebherr appliances, custom wine storage and millwork throughout, double sided fireplace, vaulted ceilings, A/C and smart home wired. Large primary with custom walk in closets and spa like bathroom, secondary bedroom w/ensuite and a 3rd bedroom that can be used for guests. Oversized south facing terraces on both levels with views for days. Comes with attached private 2 car garage & storage. Make your downsizing dreams a reality. (id:39198)
Property Details
Interior
Features
Exterior
Parking
Garage spaces -
Garage type -
Total parking spaces 2
Condo Details
Amenities
Laundry - In Suite
Inclusions
Property History
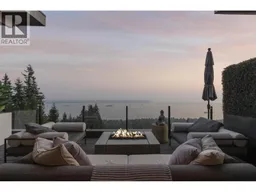 36
36
