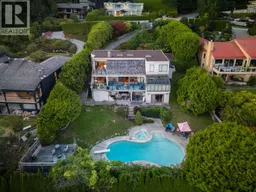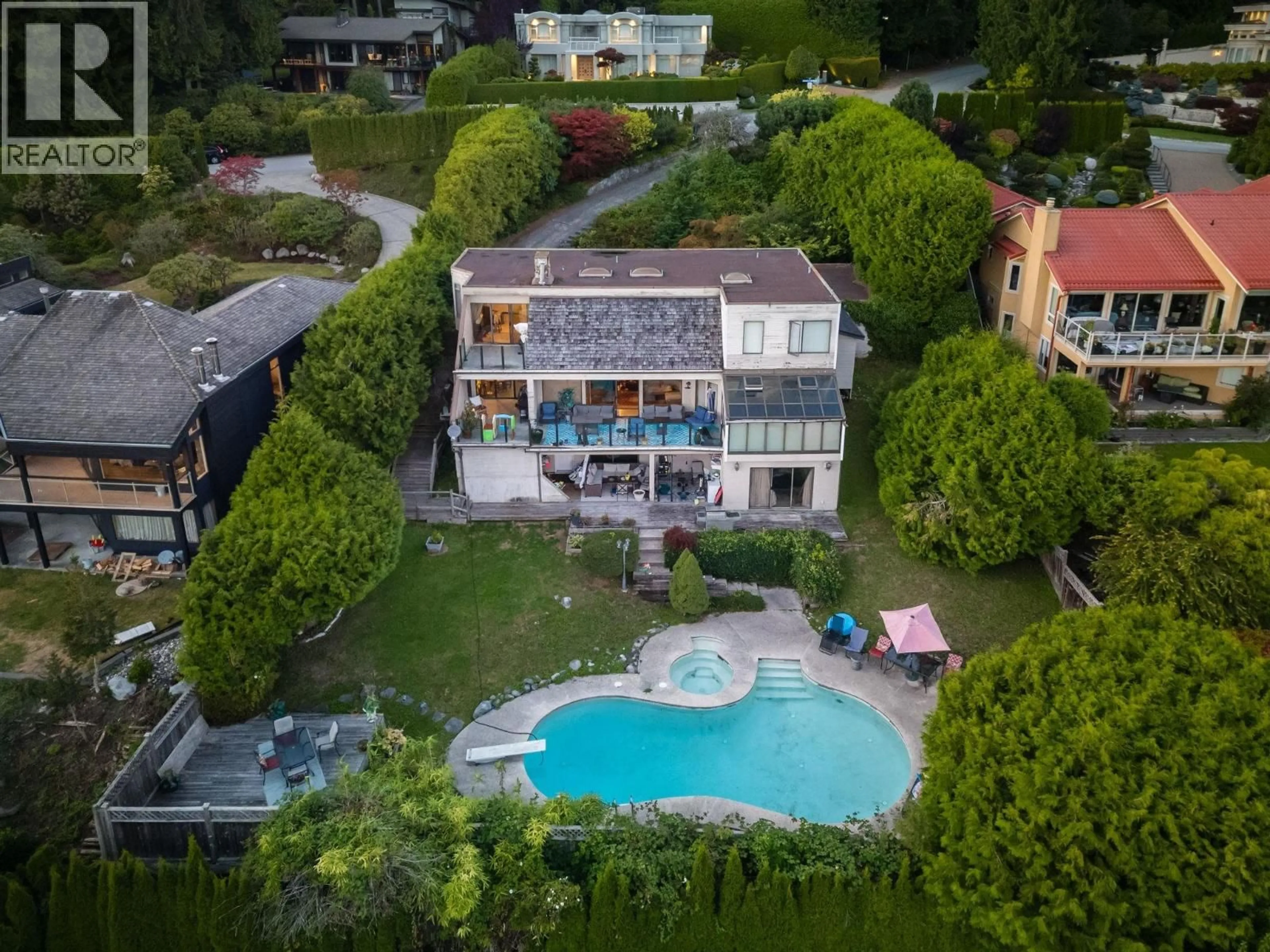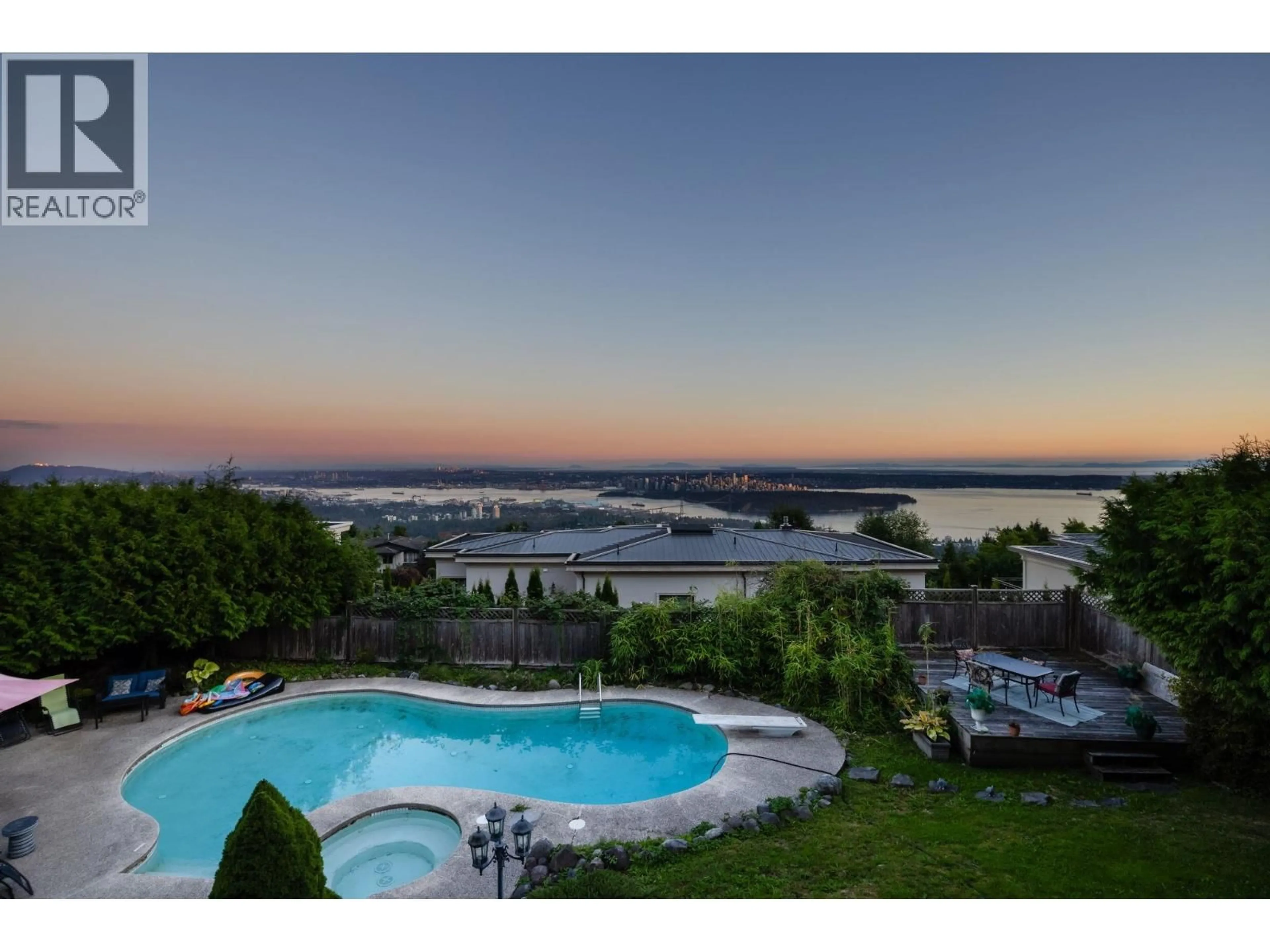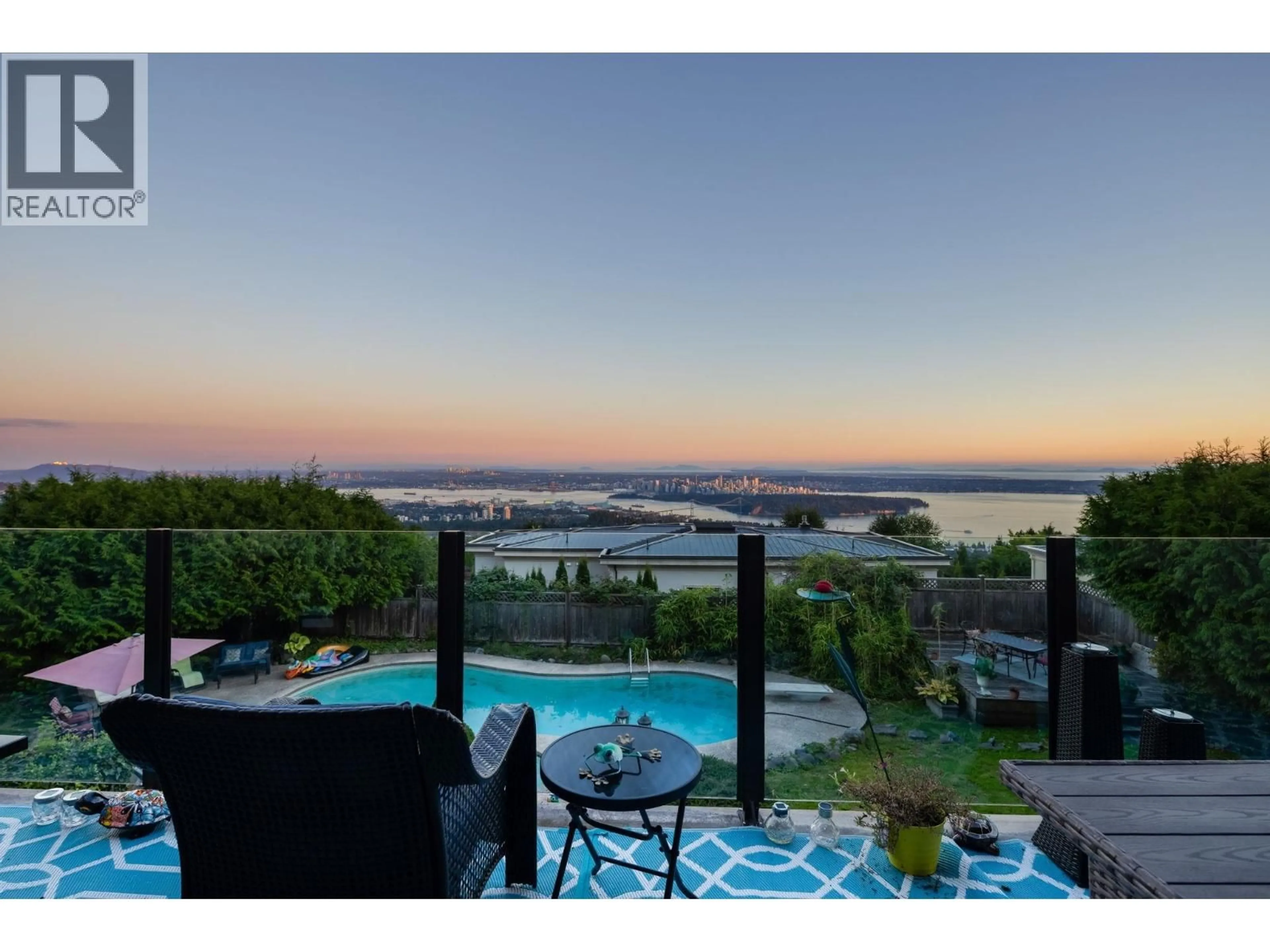1591 CHARTWELL DRIVE, West Vancouver, British Columbia V7S2R9
Contact us about this property
Highlights
Estimated valueThis is the price Wahi expects this property to sell for.
The calculation is powered by our Instant Home Value Estimate, which uses current market and property price trends to estimate your home’s value with a 90% accuracy rate.Not available
Price/Sqft$791/sqft
Monthly cost
Open Calculator
Description
Perfectly sited this home features breathtaking south-facing, 180-degree UNOBSTRUCTED PANORAMIC VIEWS of the OCEAN, CITY, and MOUNTAINS in prestigious Chartwell, West Van. Bring your design ideas, this 3-level home is ideal for renovation, hold or rebuild and sits on a 16,732 SF lot. With 6 bedrooms and over 5,053SF of living space, this home features multiple patios for indoor/outdoor entertaining and a main level with soaring 17-foot ceilings. Enjoy picturesque VIEWS & SUNSETS from every level. The lower level is wonderfully laid out with two bed, two bath, kitchen, and living area. The private yard boasts a pool and hot tub, plus a two-car garage with ample outdoor parking. Walk to top tier schools Chartwell & Sentinel, enjoy nearby Hollyburn CC, Capilano Golf, Cypress Mountain, Park Royal even Whistler is a drive away. Come and book your tour today! (id:39198)
Property Details
Interior
Features
Exterior
Features
Parking
Garage spaces -
Garage type -
Total parking spaces 6
Property History
 17
17




