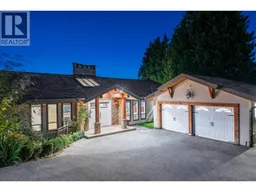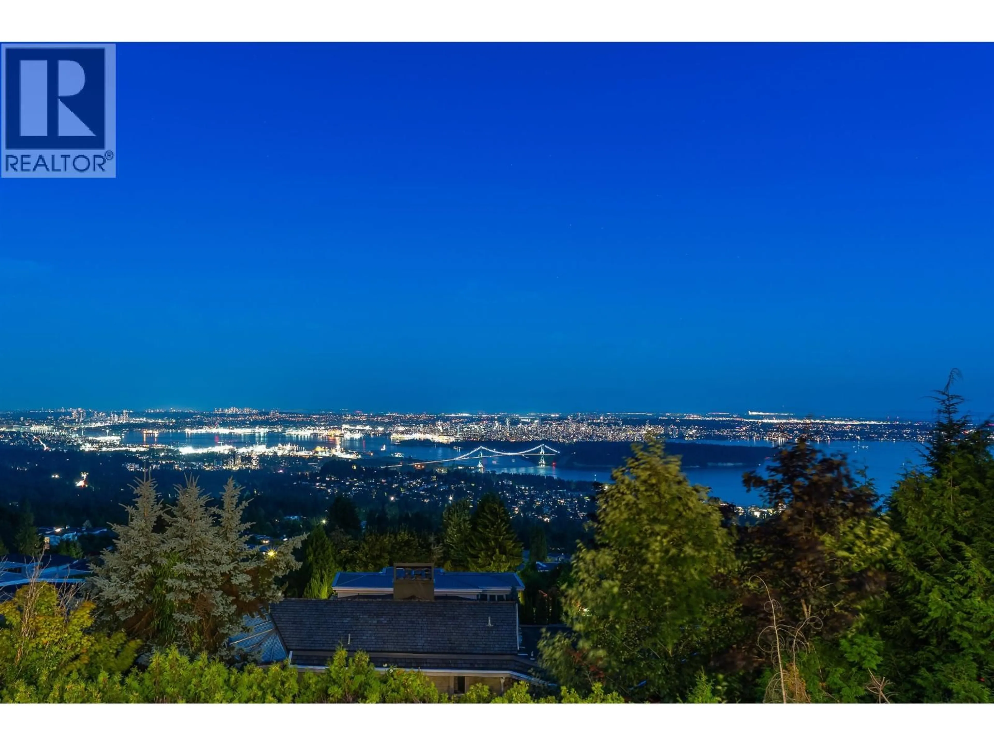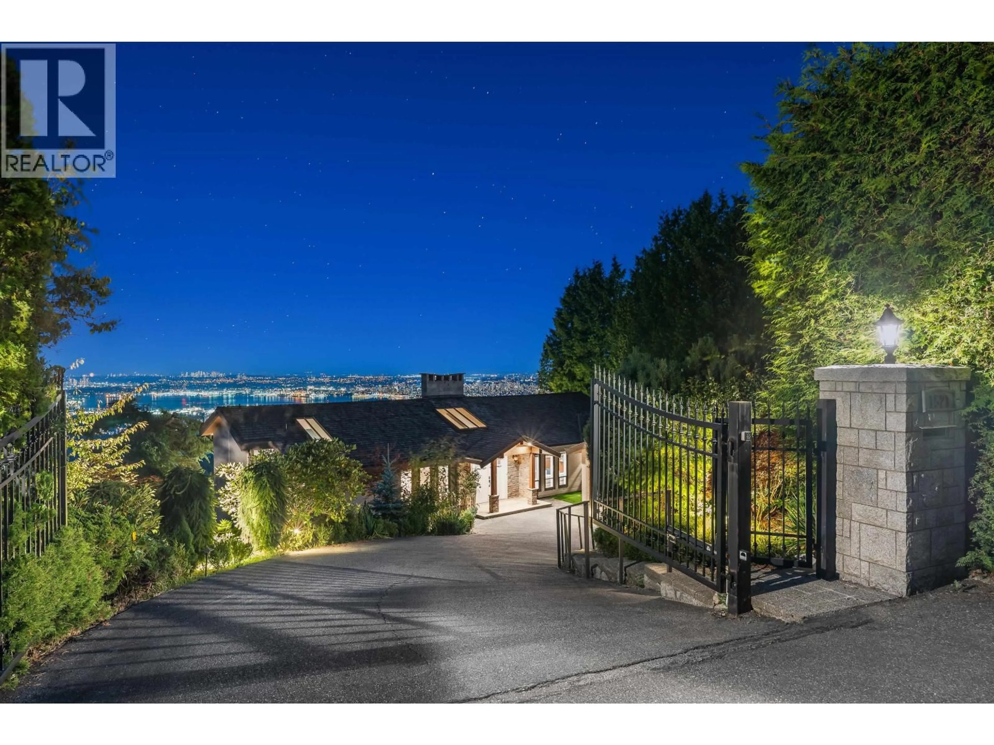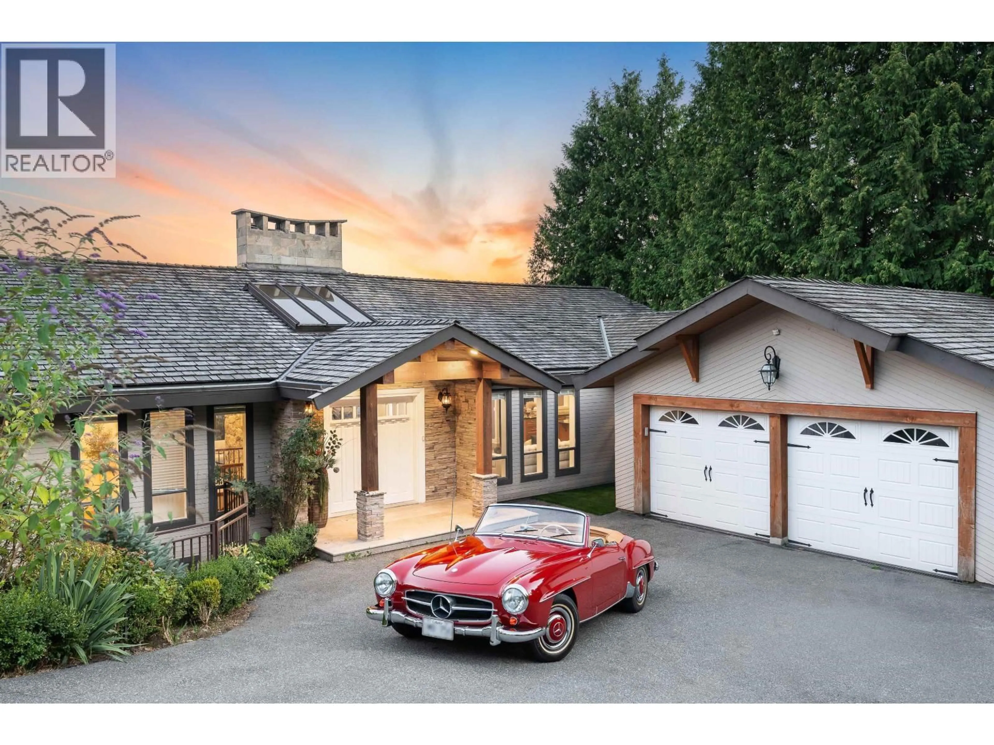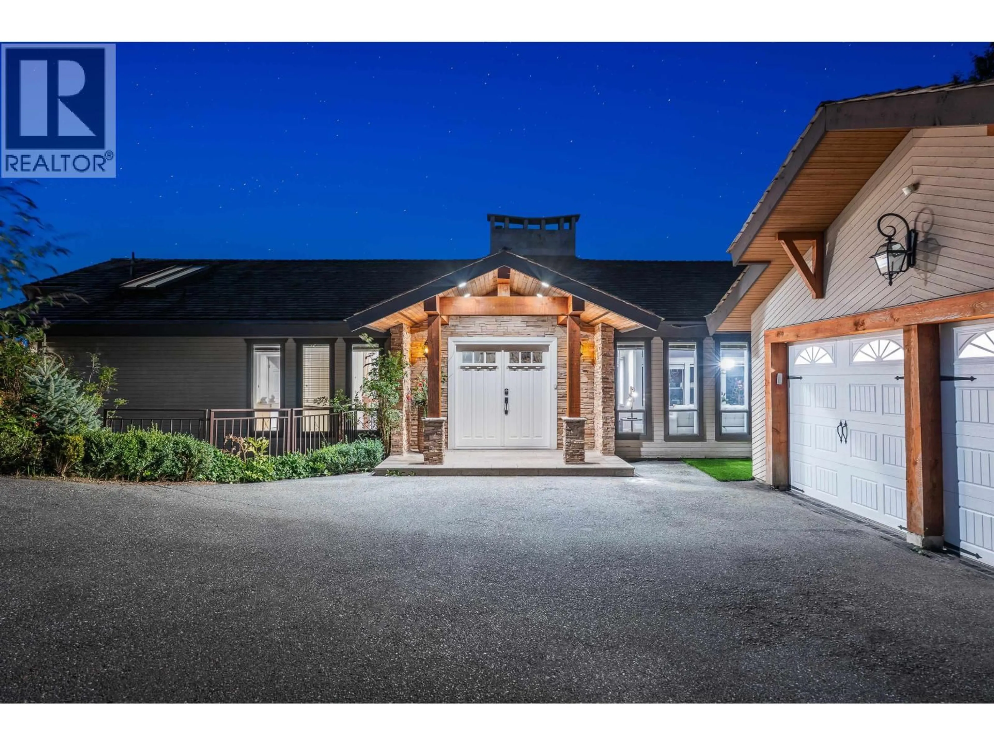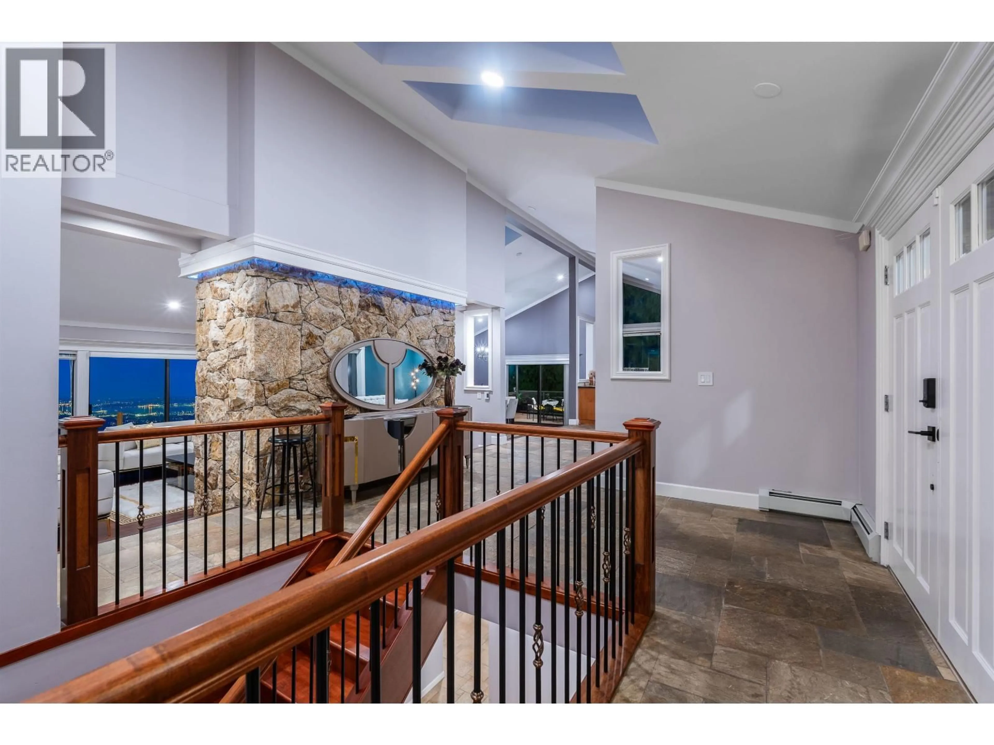1521 CHARTWELL DRIVE, West Vancouver, British Columbia V7S2R9
Contact us about this property
Highlights
Estimated valueThis is the price Wahi expects this property to sell for.
The calculation is powered by our Instant Home Value Estimate, which uses current market and property price trends to estimate your home’s value with a 90% accuracy rate.Not available
Price/Sqft$748/sqft
Monthly cost
Open Calculator
Description
Sensational in every sense, this timeless luxury residence is located in West Vancouver´s prestigious Chartwell enclave, showcasing three levels of unobstructed ocean, Lions Gate Bridge & city skyline views - among the most iconic on the North Shore. Privately situated on a prized estate lot, this extensively renovated six-bedroom, seven-bathroom home offers over 6,100 square feet of refined living across three expansive levels, designed for an exceptional indoor-outdoor lifestyle with natural light & stunning vistas throughout. Luxury features include a two-bedroom in-law or nanny suite, a chef´s kitchen with granite countertops & premium appliances, oak & slate flooring, an indoor heated pool & sauna, a private gym, an attached two-car garage, & a beautifully landscaped lower garden. A rare chance to own a statement home that captures the essence of West Vancouver´s most exclusive lifestyle. (id:39198)
Property Details
Interior
Features
Exterior
Features
Parking
Garage spaces -
Garage type -
Total parking spaces 6
Property History
 40
40