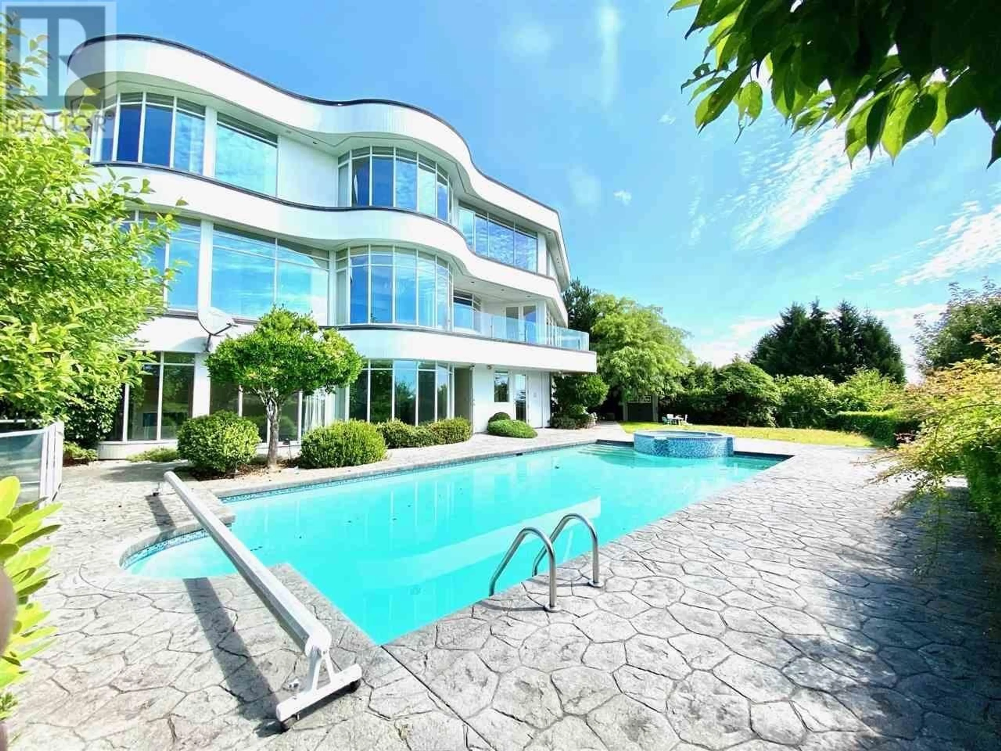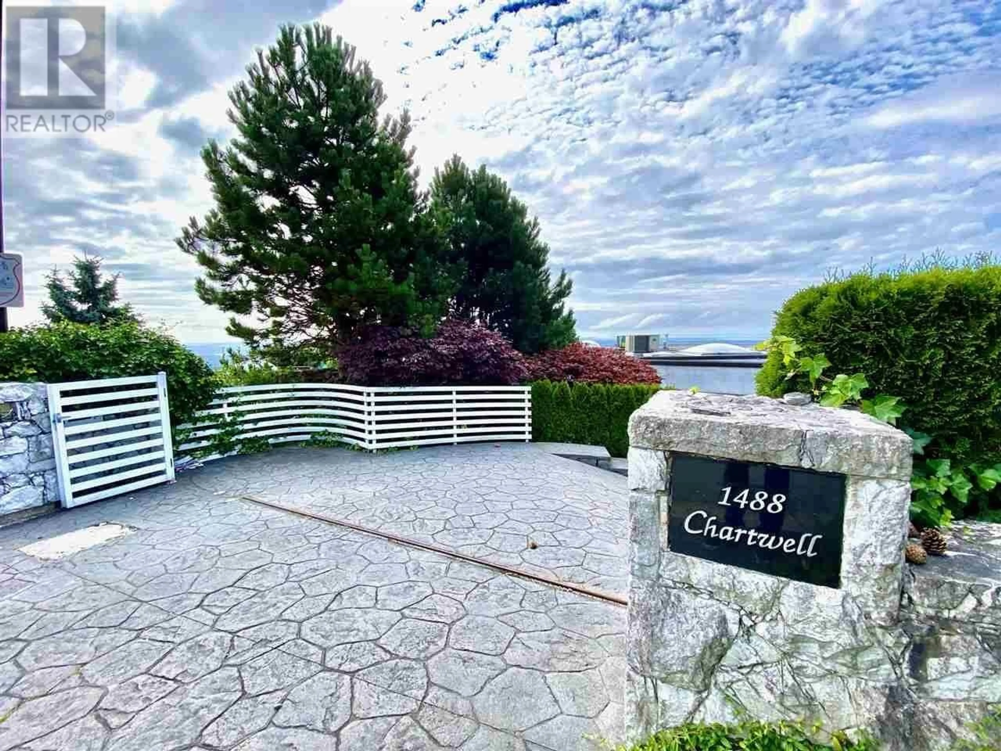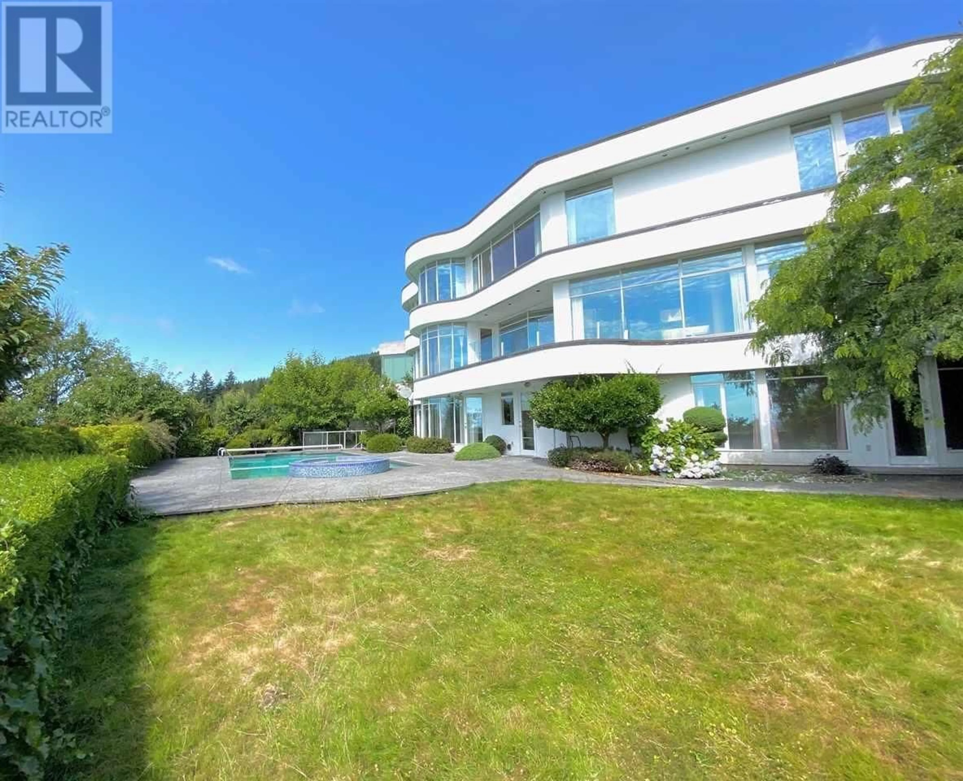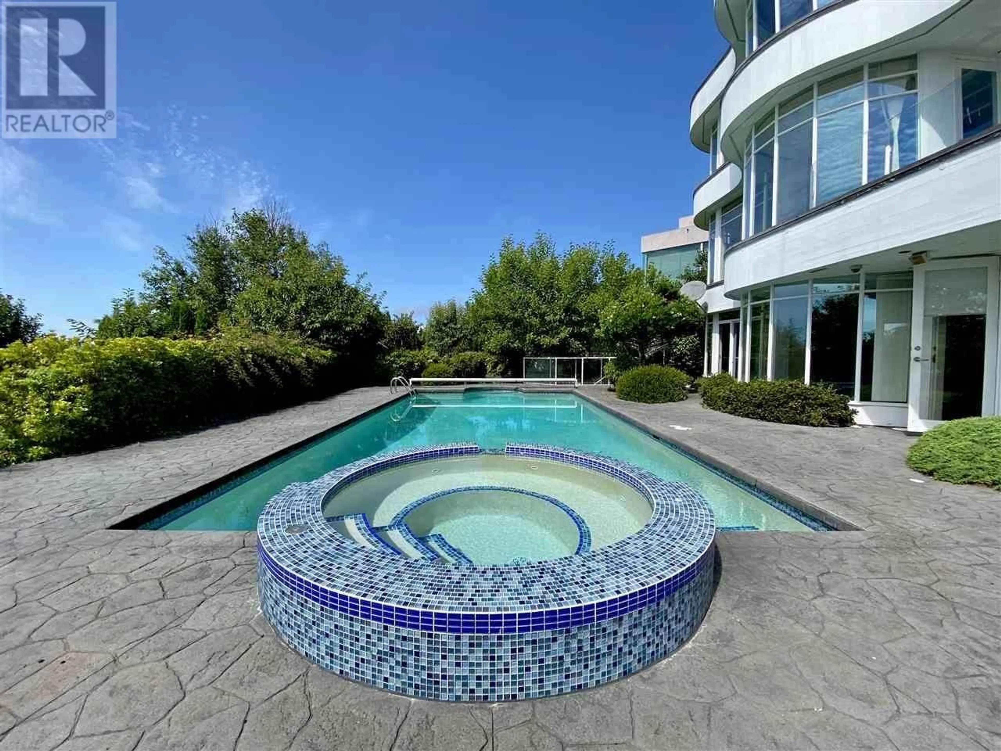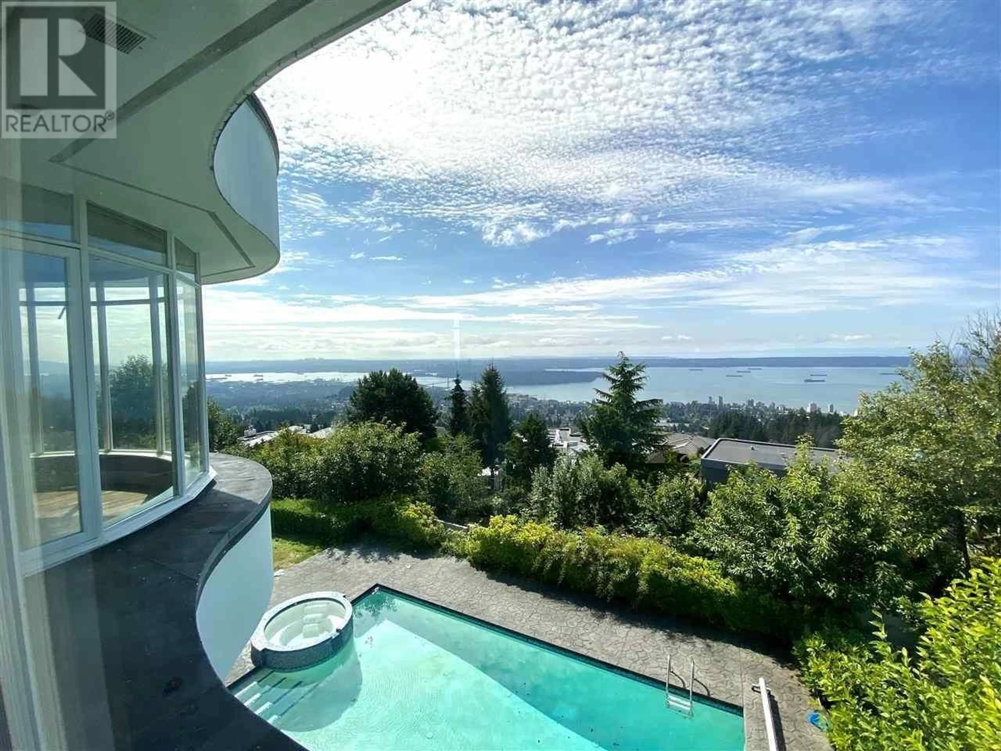1488 CHARTWELL DRIVE, West Vancouver, British Columbia V7S2S1
Contact us about this property
Highlights
Estimated valueThis is the price Wahi expects this property to sell for.
The calculation is powered by our Instant Home Value Estimate, which uses current market and property price trends to estimate your home’s value with a 90% accuracy rate.Not available
Price/Sqft$838/sqft
Monthly cost
Open Calculator
Description
TIMELESS & STUNNING Architecture By Michael Katz . This TROPHY PROPERTY featuring curved windows and lots of Natural light. With VIEWS of Vancouver, Stanley Park , Pacific ocean & Much more. Over 7500 sqft of finished area with 8 bedrooms & 9 bathrooms , Chef's inspired kitchen with top of the line Miele appliances. Downstairs fluttering game room & media room. Outdoor features include outdoor pool, lush courtyards, fully landscaped gardens with automatic sprinkler.Close to top rated catchment schools, Chartwell Elementary and Sentinel Secondary school, as well as shopping, golf courses, Cypress Mountain and much more. (id:39198)
Property Details
Interior
Features
Exterior
Parking
Garage spaces -
Garage type -
Total parking spaces 6
Property History
 16
16
