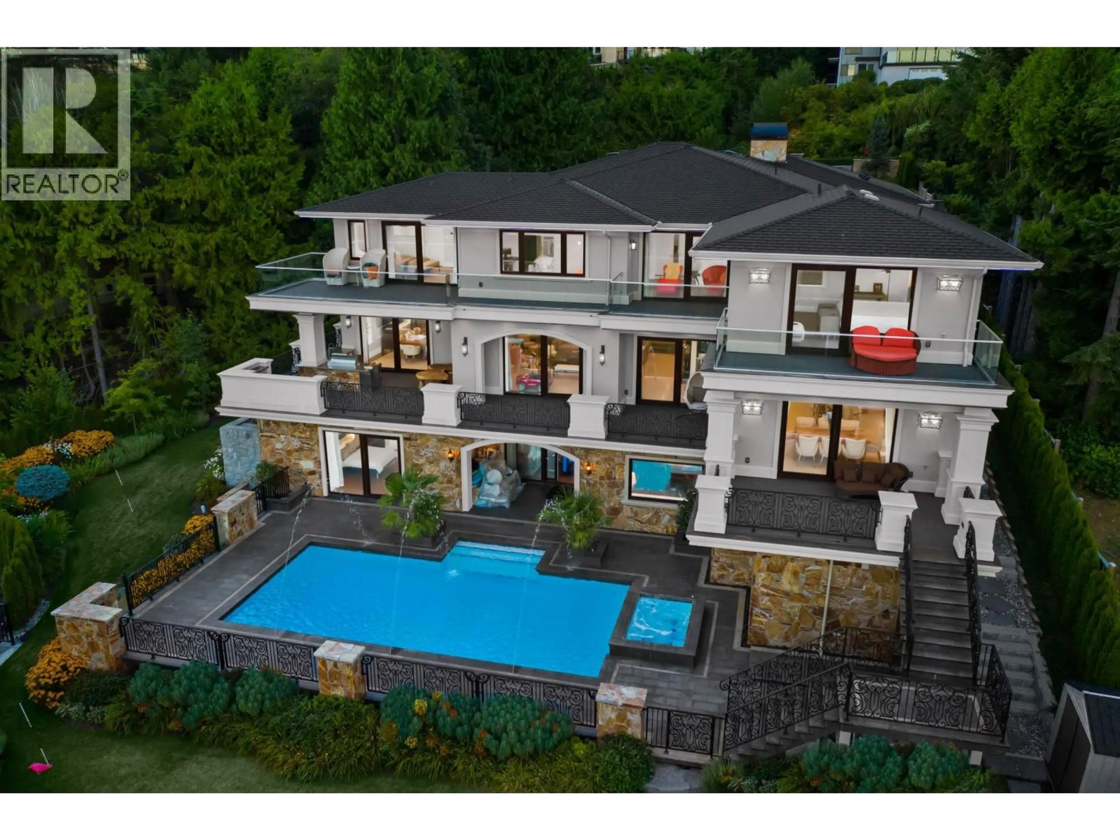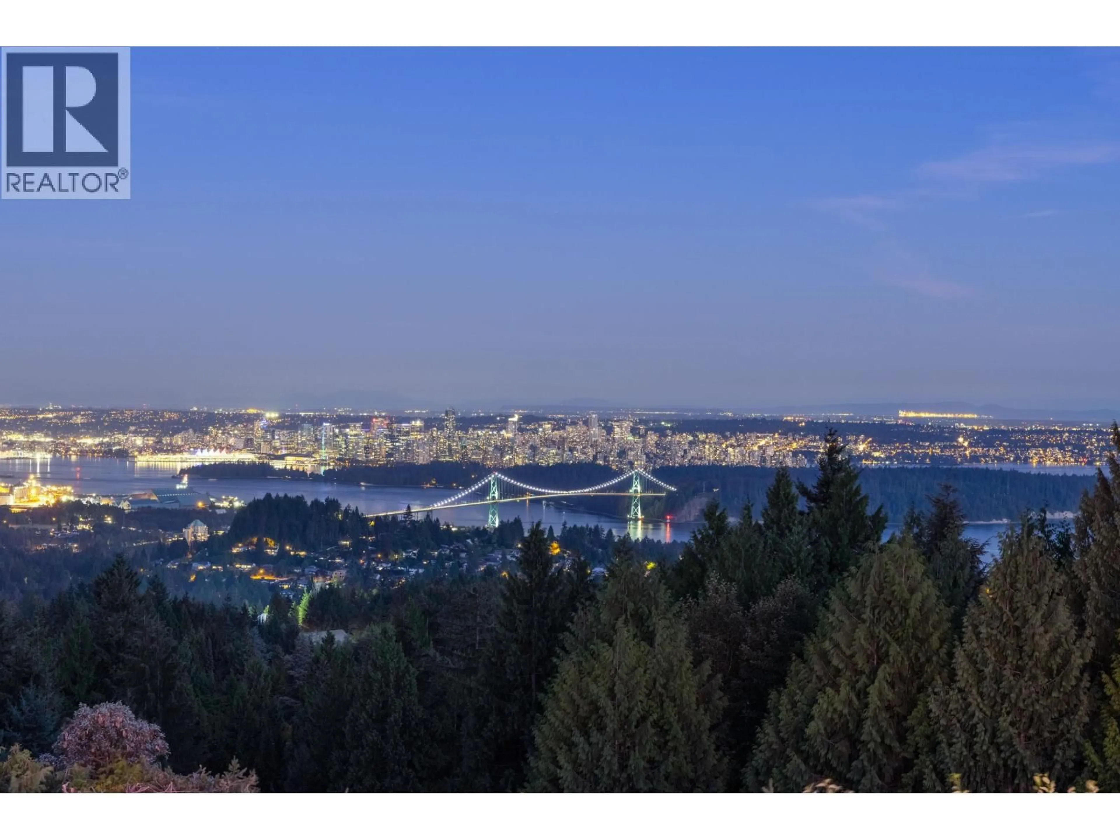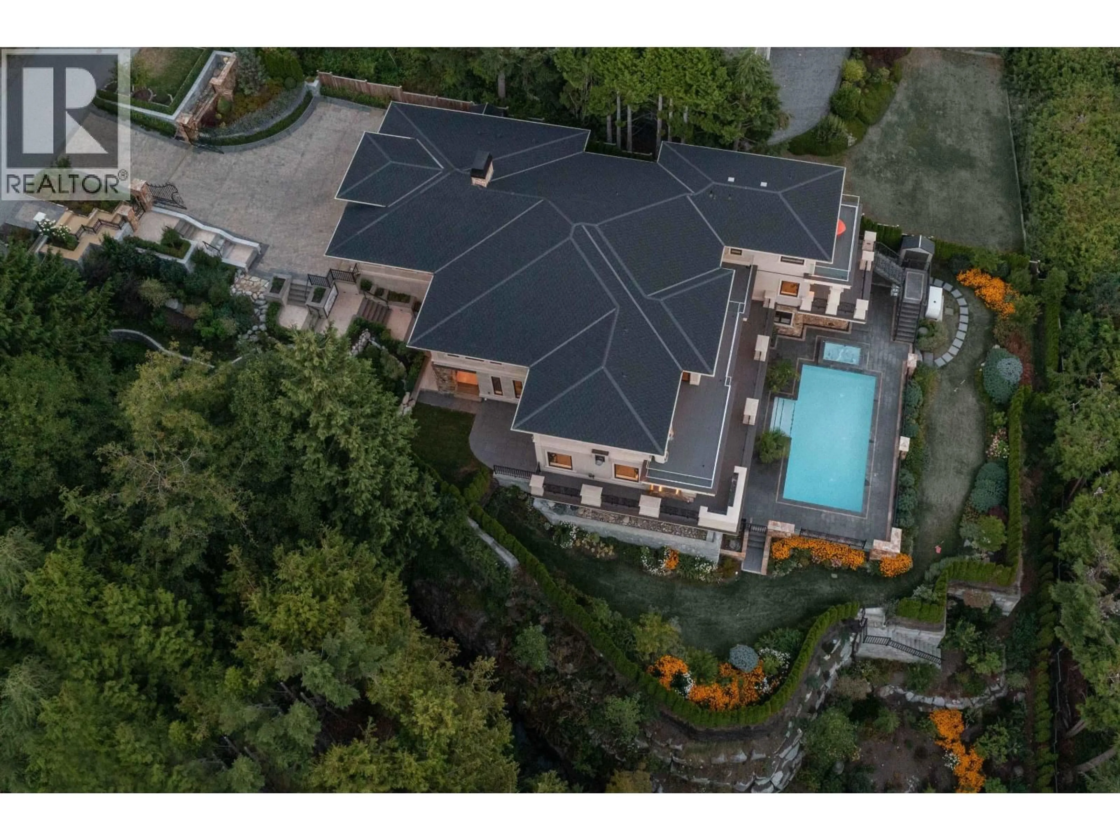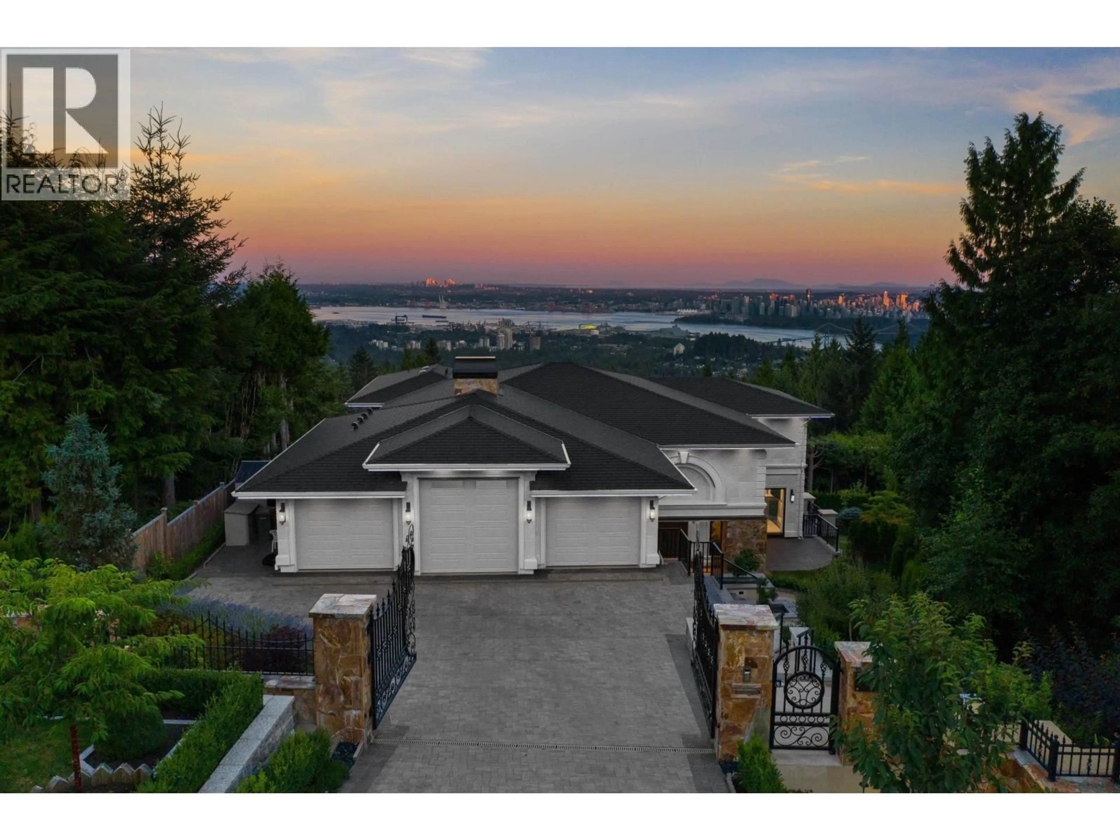1436 SANDHURST PLACE, West Vancouver, British Columbia V7S2P3
Contact us about this property
Highlights
Estimated valueThis is the price Wahi expects this property to sell for.
The calculation is powered by our Instant Home Value Estimate, which uses current market and property price trends to estimate your home’s value with a 90% accuracy rate.Not available
Price/Sqft$1,326/sqft
Monthly cost
Open Calculator
Description
SENSATIONAL 11,159 sqft CUSTOM-BUILT HOME ON A PRIVATE & GATED 28,053 sqft LOT WITH A SPECTACULAR VIEW OF DOWNTOWN, LIONS GATE & STANLEY PARK. Too Many Features to Mention! MAIN: stunning foyer w/natural stone flring & huge fresh-water fish tank, oversized private living rm & separate dining rm off covered/heated patio w/outdr kitch/BBQ, gourmet kitch w/gorgeous wooden cabs & stunning "crystal-ice" granite countertops, eating nook, fab Wok kitch and office. UPPER: "5" large bdrms, including huge primary w/stunning en-suite, walk-in & pvt balcony, plus 4 oversized en-suited bdrms & laundry. LOWER: sensational temp/humid controlled wine cellar, huge rec rm, full bar, media rm, full spa w/steam/dry saunas, stunning en-suited guest bdrm leading to patio w/swimming pool, hot-tub & so much more. (id:39198)
Property Details
Interior
Features
Exterior
Features
Parking
Garage spaces -
Garage type -
Total parking spaces 8
Property History
 40
40




