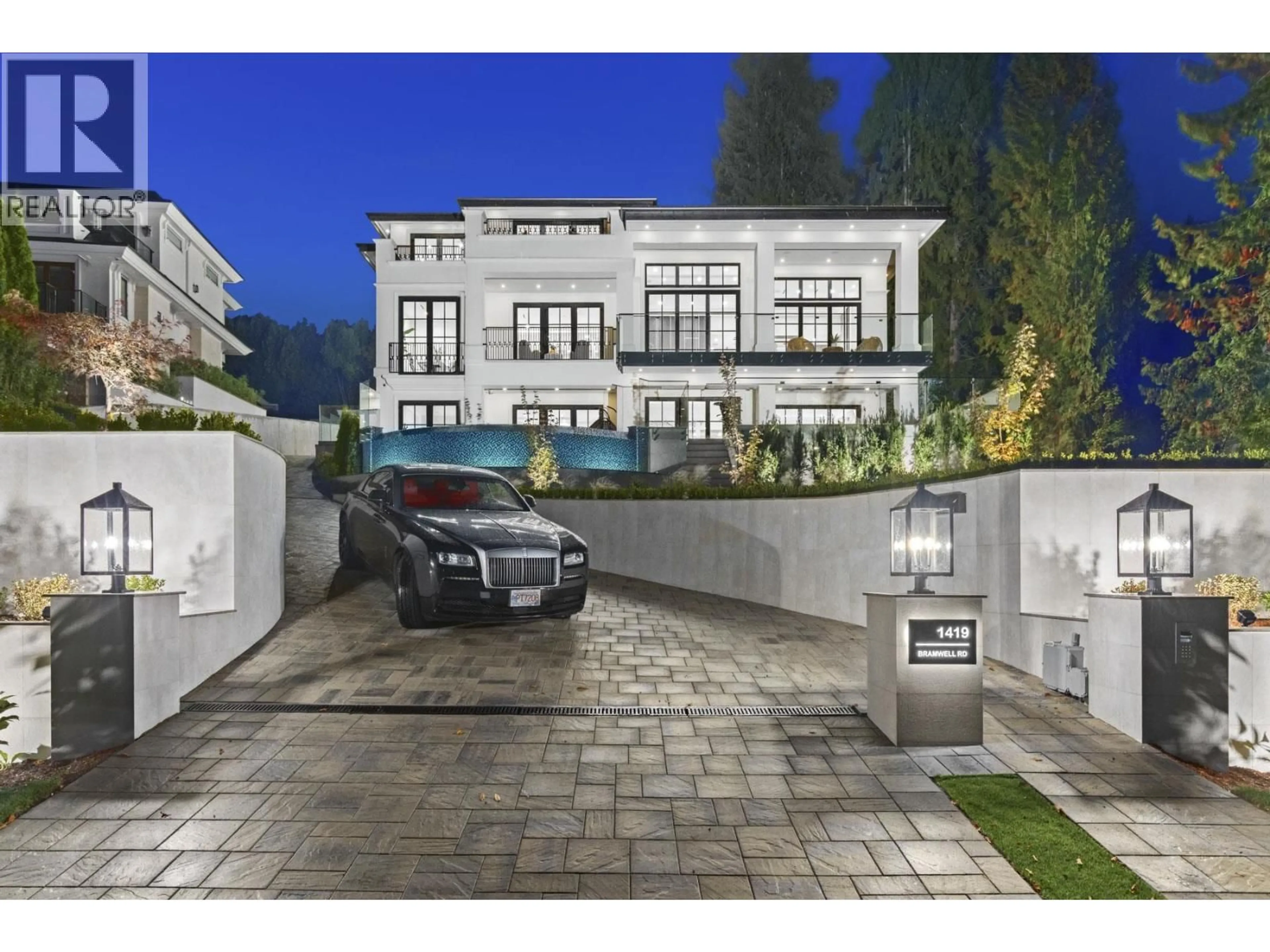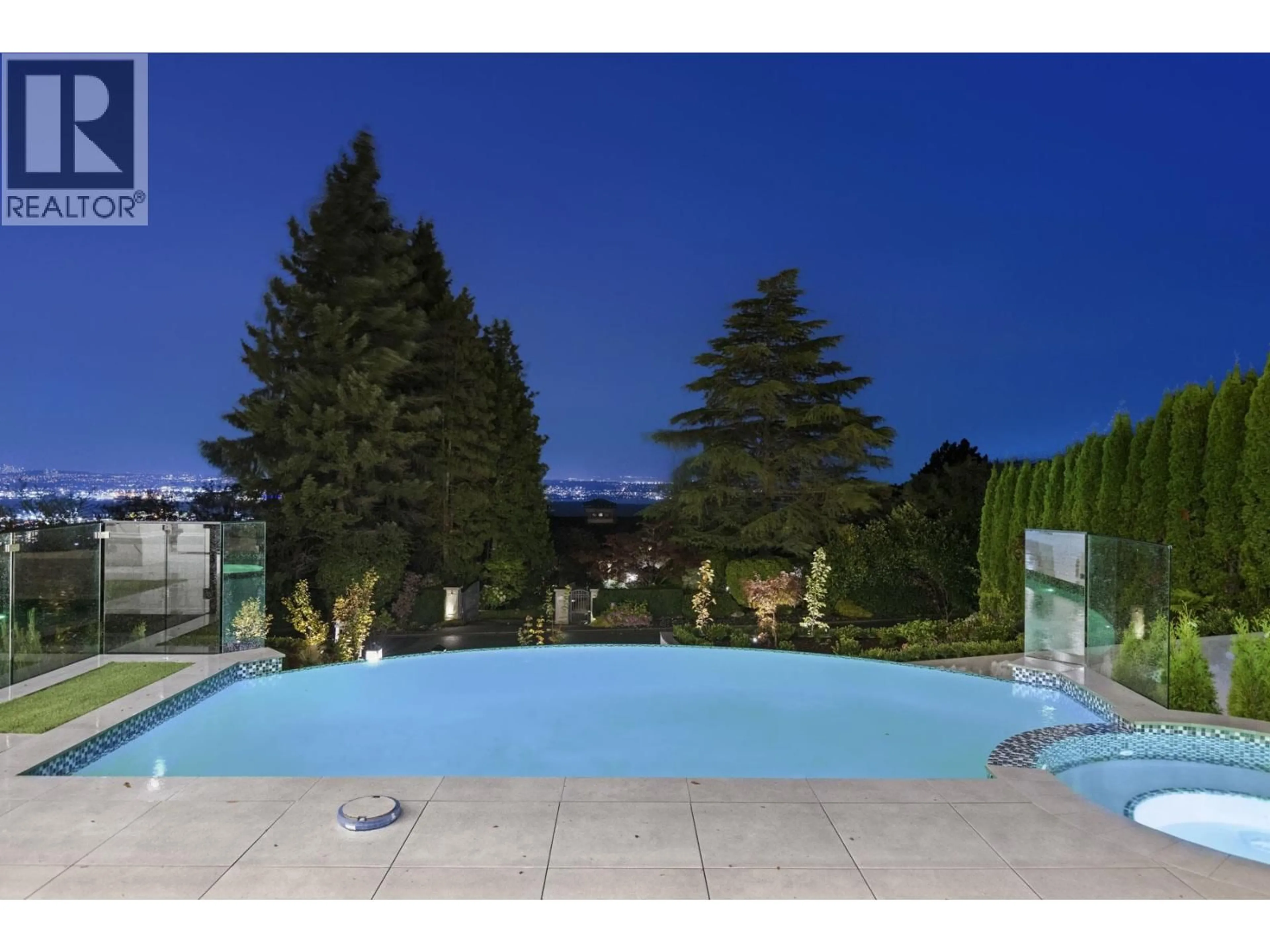1419 BRAMWELL ROAD, West Vancouver, British Columbia V7S2N8
Contact us about this property
Highlights
Estimated valueThis is the price Wahi expects this property to sell for.
The calculation is powered by our Instant Home Value Estimate, which uses current market and property price trends to estimate your home’s value with a 90% accuracy rate.Not available
Price/Sqft$1,178/sqft
Monthly cost
Open Calculator
Description
Located in the heart of West Vancouver, this exceptional property seamlessly combines luxury, comfort, and timeless design. Boasting captivating views and an ideal proximity to the ski hill, Hollyburn Country Club golf course, and shopping centers, this residence is a true gem. It resides within the coveted Chartwell Elementary and Sentinel Secondary school catchment area, while also being conveniently close to Mulgrave and Collingwood International Private Schools. Renowned as one of West Vancouver's most prestigious neighbourhoods, this property offers more than just a home; it provides a coveted West Vancouver lifestyle. Don't miss out on the chance to own a piece of this prestigious real estate, complete with a pool, coach house, and 4 covered garage spaces. (id:39198)
Property Details
Interior
Features
Exterior
Features
Parking
Garage spaces -
Garage type -
Total parking spaces 8
Property History
 40
40





