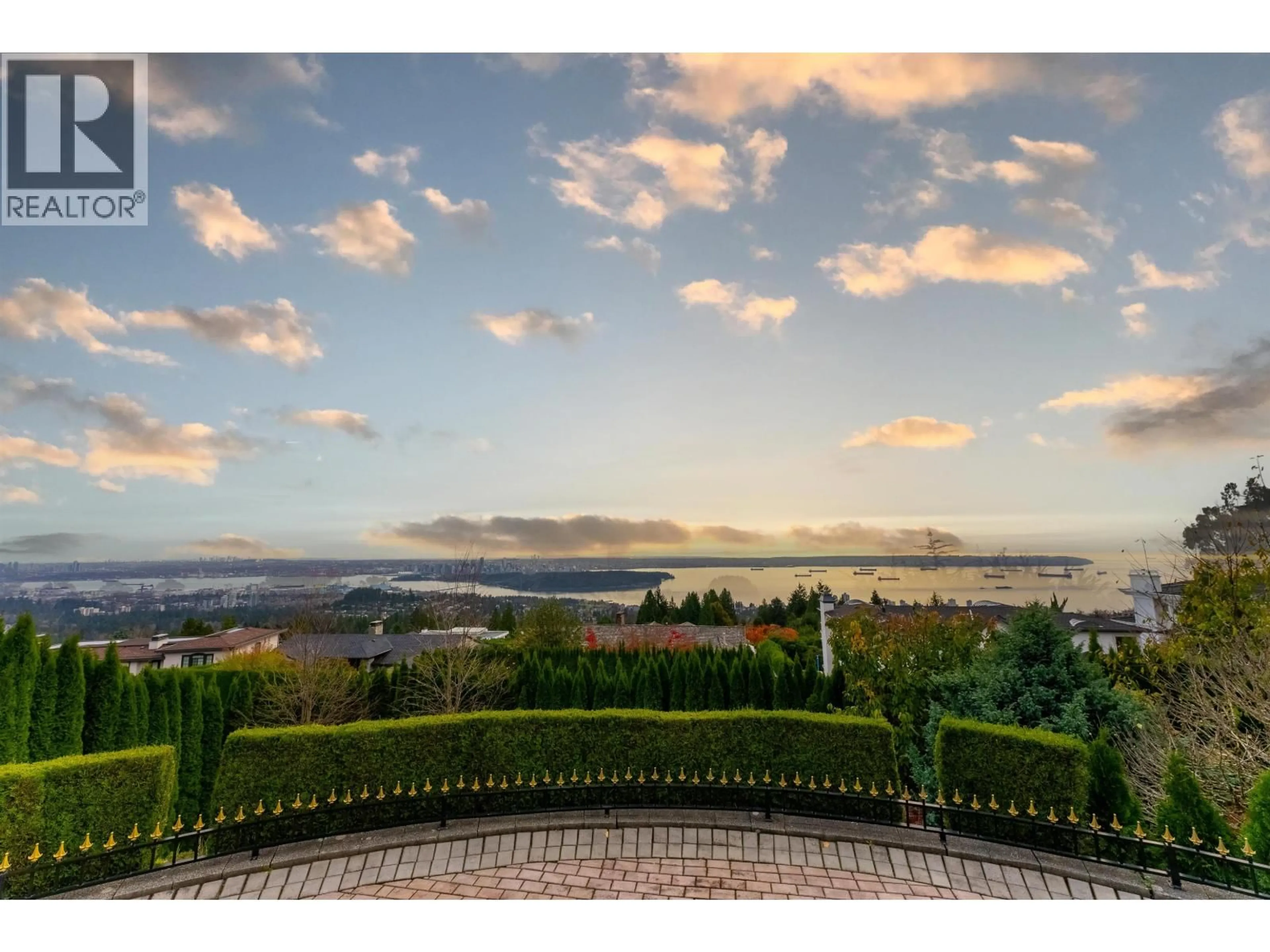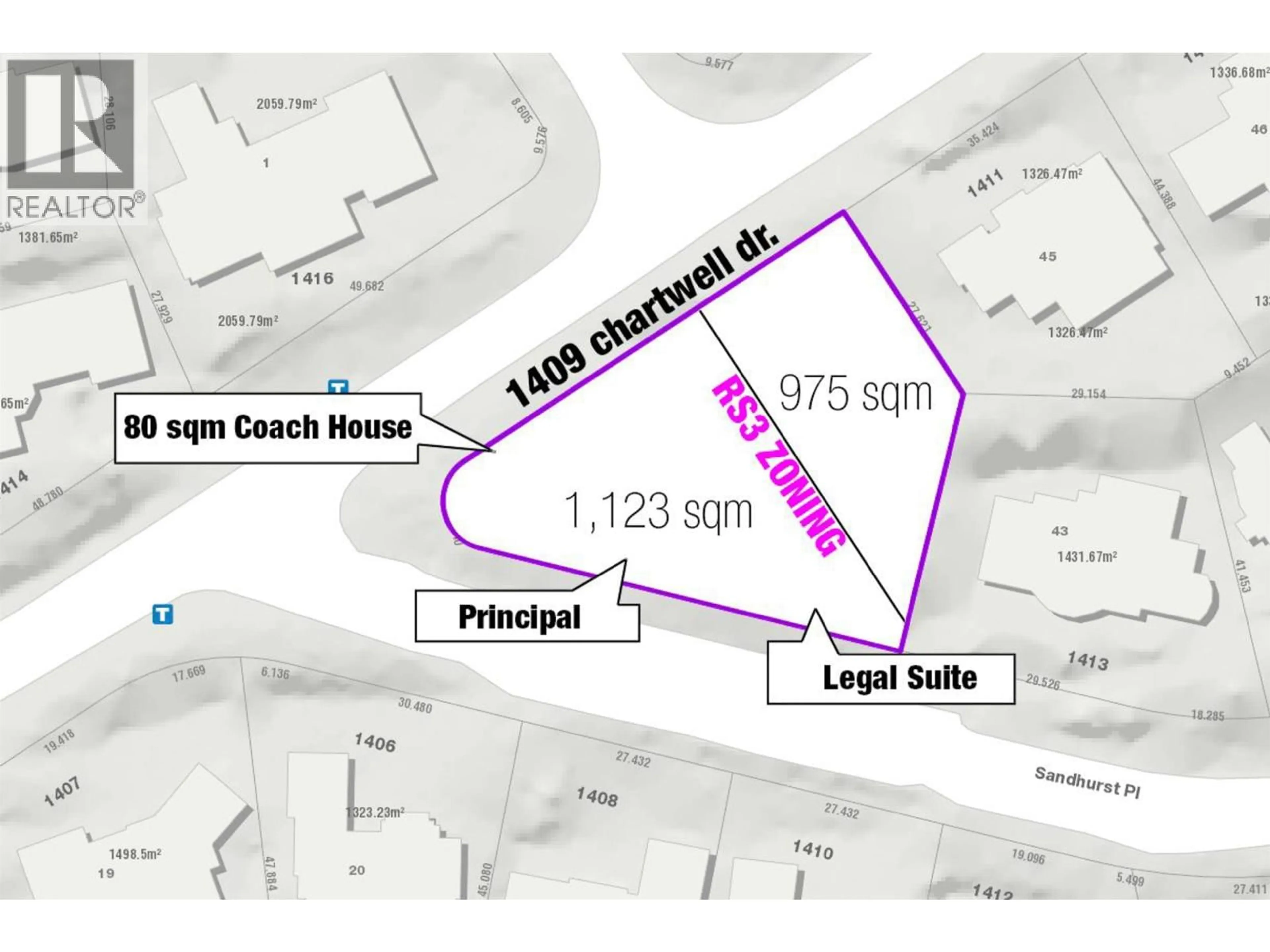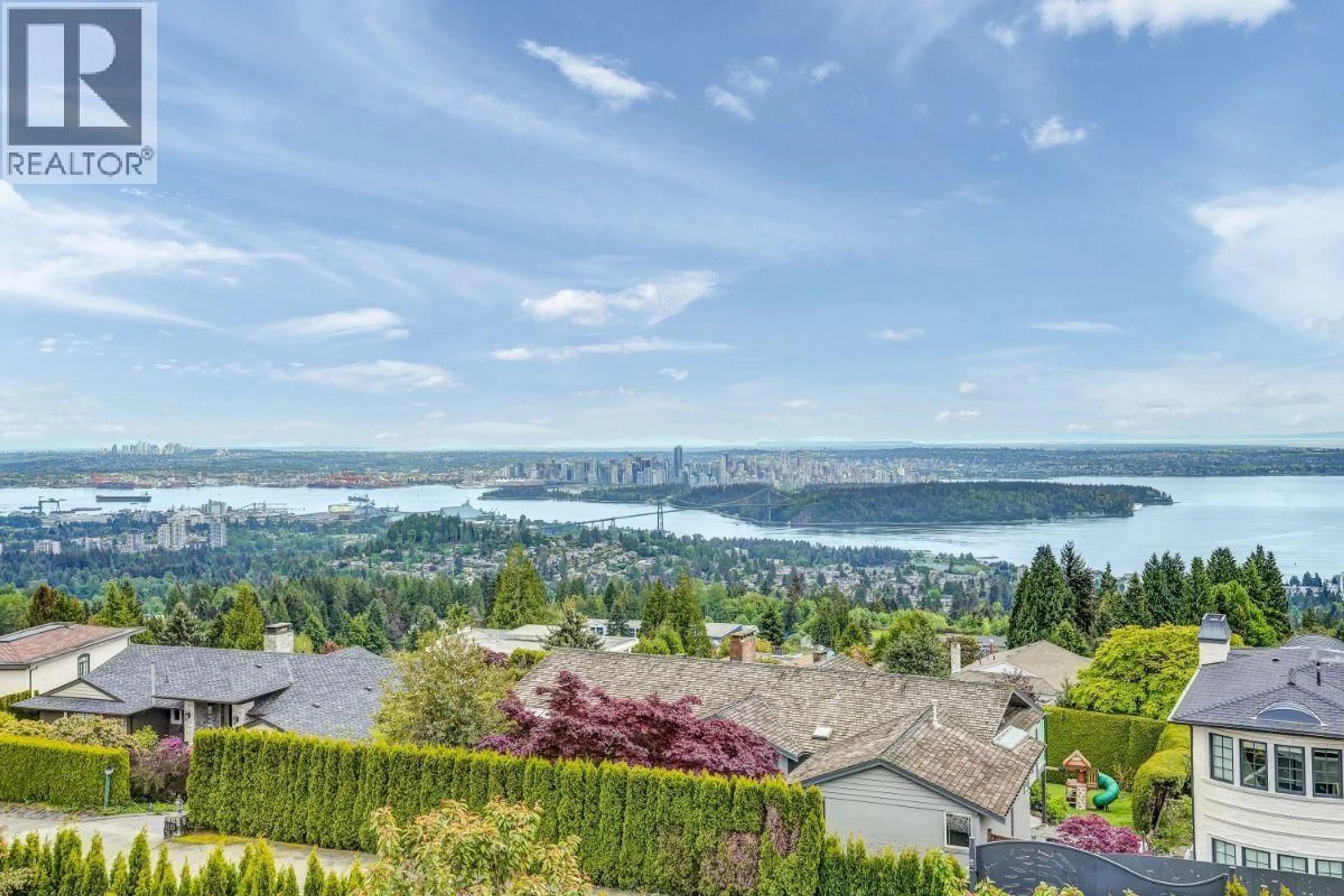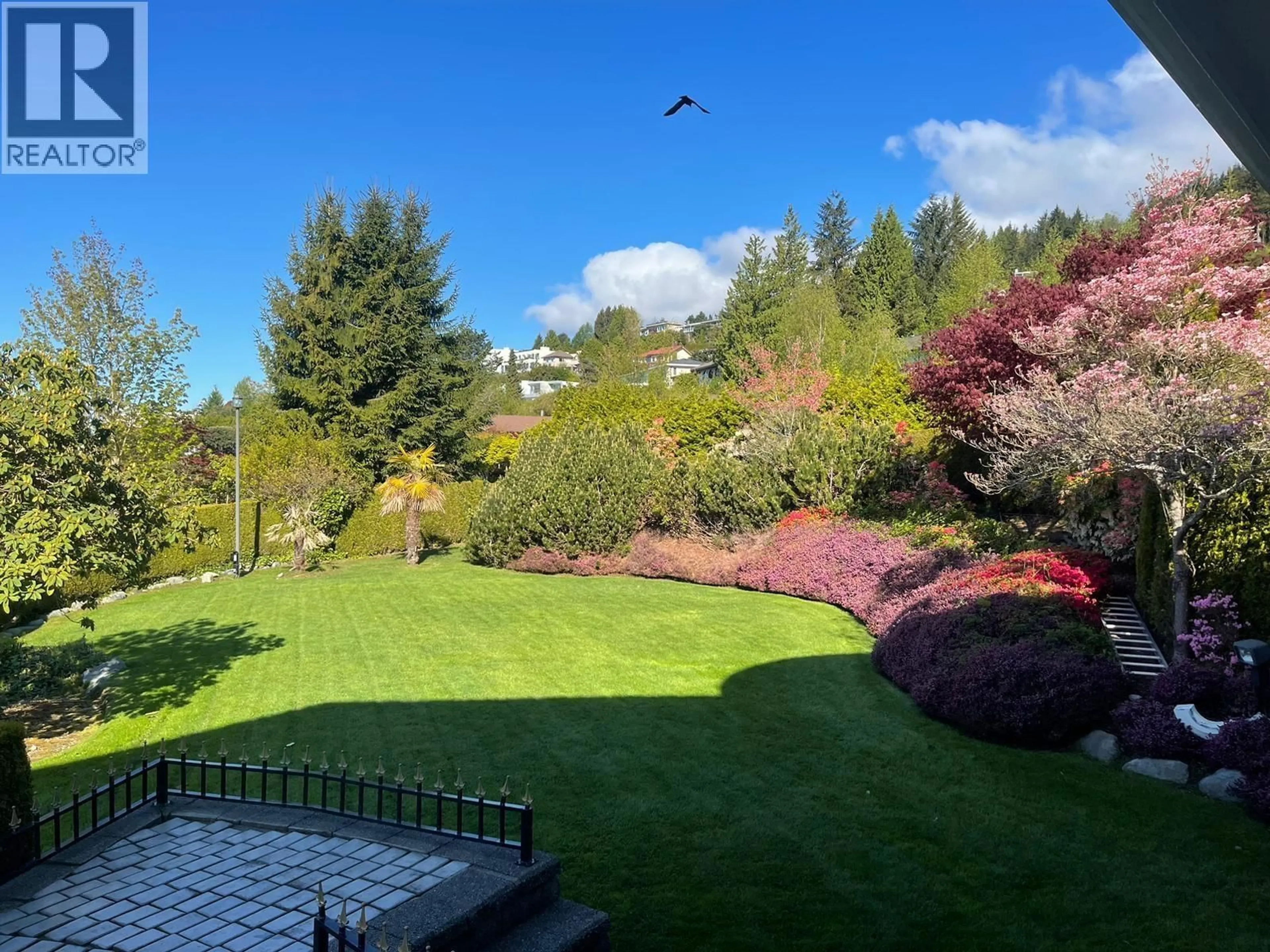1409 CHARTWELL DRIVE, West Vancouver, British Columbia V7S2R7
Contact us about this property
Highlights
Estimated valueThis is the price Wahi expects this property to sell for.
The calculation is powered by our Instant Home Value Estimate, which uses current market and property price trends to estimate your home’s value with a 90% accuracy rate.Not available
Price/Sqft$1,182/sqft
Monthly cost
Open Calculator
Description
This rarely available gated mansion sits on a stunning corner lot with nearly 23,000 sqft of land.This beautifully landscaped lot contains a fully flat and paved driveway, huge frontage,10 parked cars and a 3-car private garage. This rare property has some of the city's most gorgeous panoramic views of the sparkling ocean, breathtaking mountains. double-height curved staircase, stone-slab floors & spa-like ensuite on the main level which opens to sun-filled terraces & outdoor lounge w/BBQ. 8,200 sqft of living space, this property is meticulously designed with luxury. This unit was extensively renovated in 2016. 4 ensuite oversized bedrooms on the upper floor, plus another bonus master bedroom on the main floor. (id:39198)
Property Details
Interior
Features
Exterior
Parking
Garage spaces -
Garage type -
Total parking spaces 10
Property History
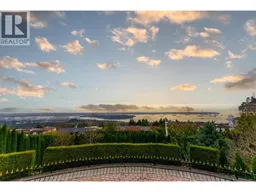 39
39
