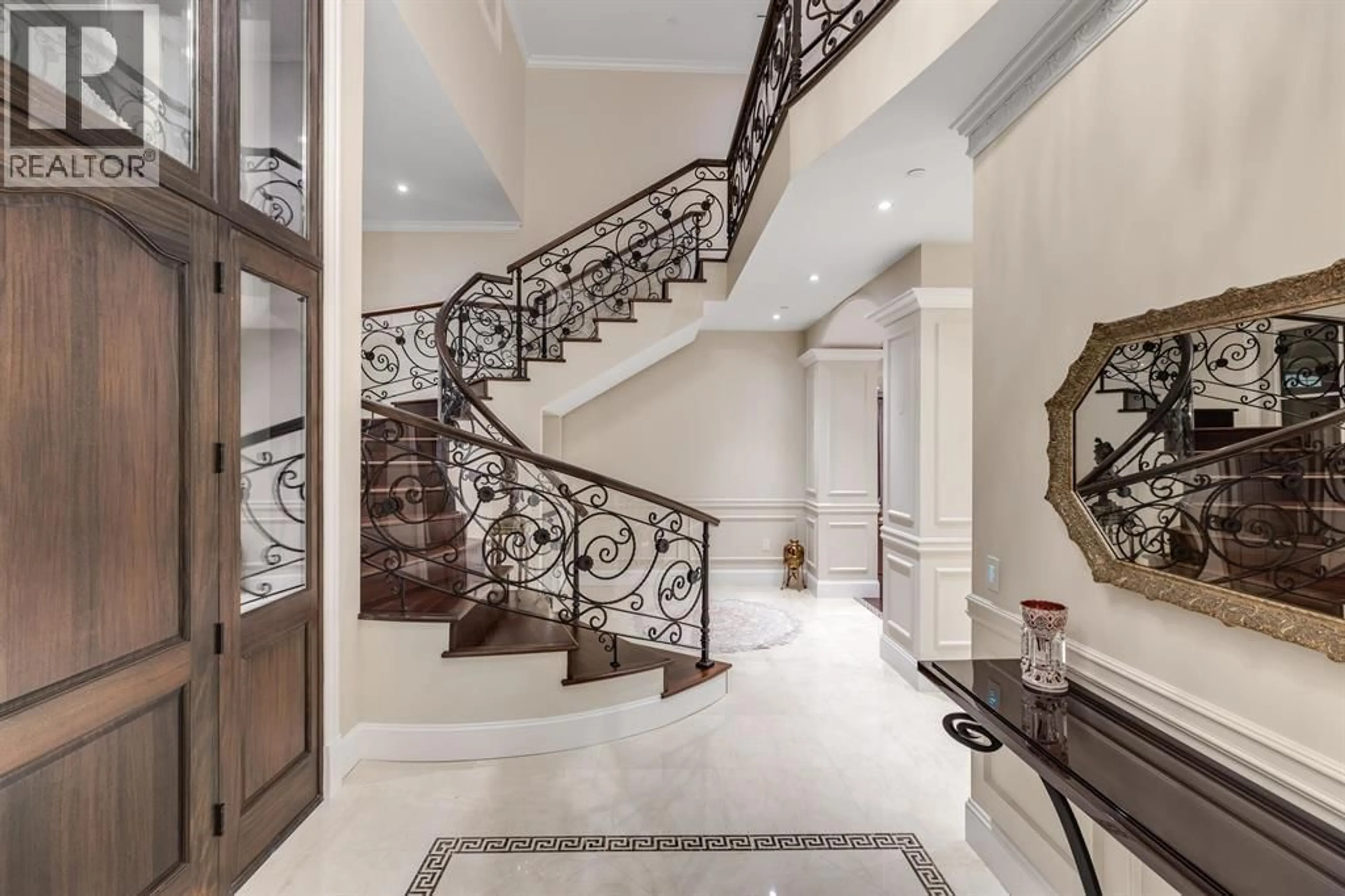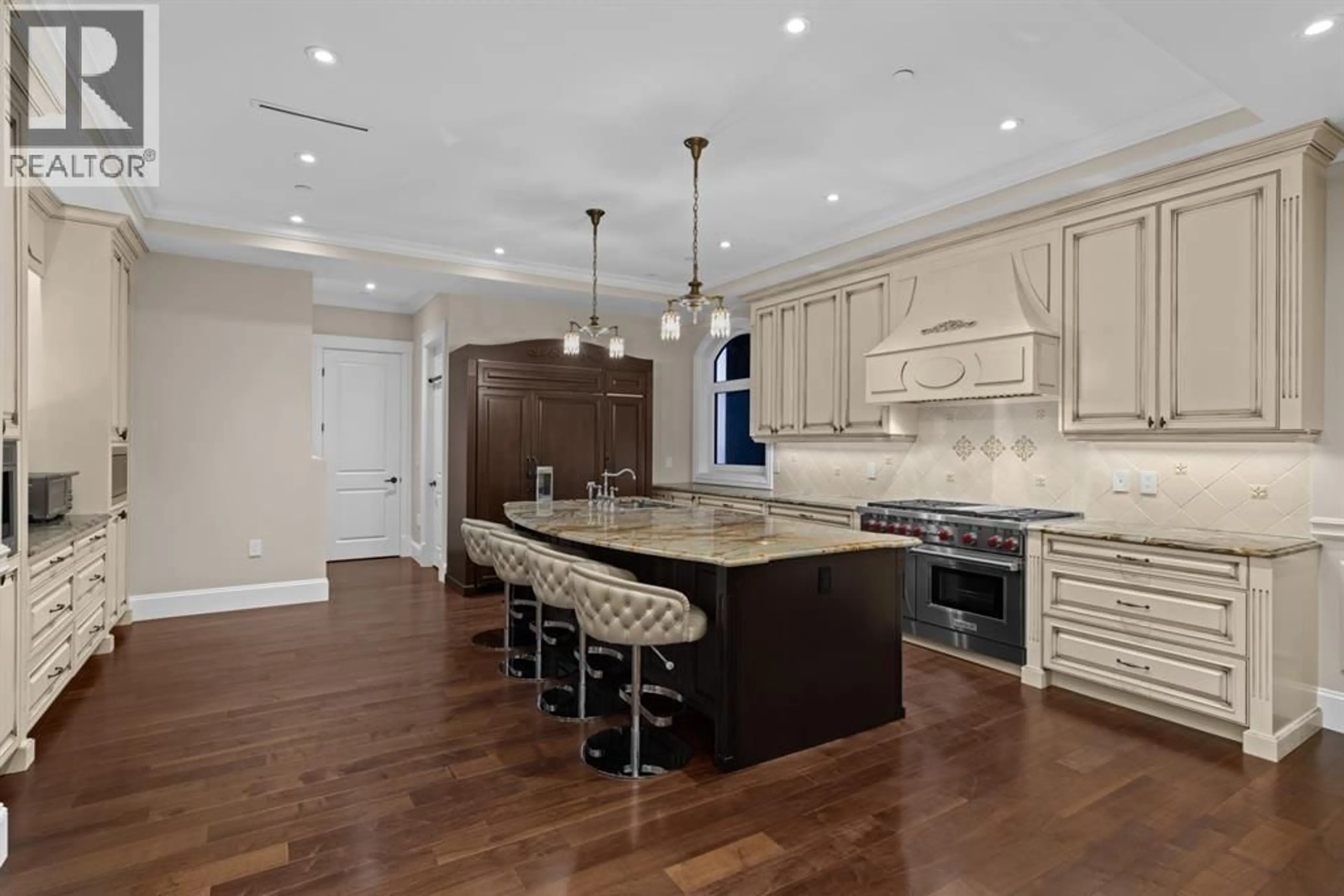1367 CHARTWELL DRIVE, West Vancouver, British Columbia V7S2R4
Contact us about this property
Highlights
Estimated valueThis is the price Wahi expects this property to sell for.
The calculation is powered by our Instant Home Value Estimate, which uses current market and property price trends to estimate your home’s value with a 90% accuracy rate.Not available
Price/Sqft$848/sqft
Monthly cost
Open Calculator
Description
LOCATION, QUALITY & VIEWS! This grand scale luxury home is situated on a spectacular 14,000 + square ft property located in ultra- exclusive & most prestigious Chartwell enclave boasting spectacular PANORAMIC VIEWS of city & water. This home is a mastery of architectural elegance & grandeur with bold European Modern exterior & stunning millwork. Architectural design by renowned David Christopher. Offering 8,000+ sq ft, 5 beds, 8 baths, indoor swimming pool & outdoor jacuzzi, gourmet kitchen & wok kitchen, large family room, home theatre, nanny accommodation, elevator, smart home automation, air conditioning & HRV. All 4 bed upstairs south facing, office with an open view/ensuited. (id:39198)
Property Details
Interior
Features
Exterior
Features
Parking
Garage spaces -
Garage type -
Total parking spaces 8
Property History
 30
30




