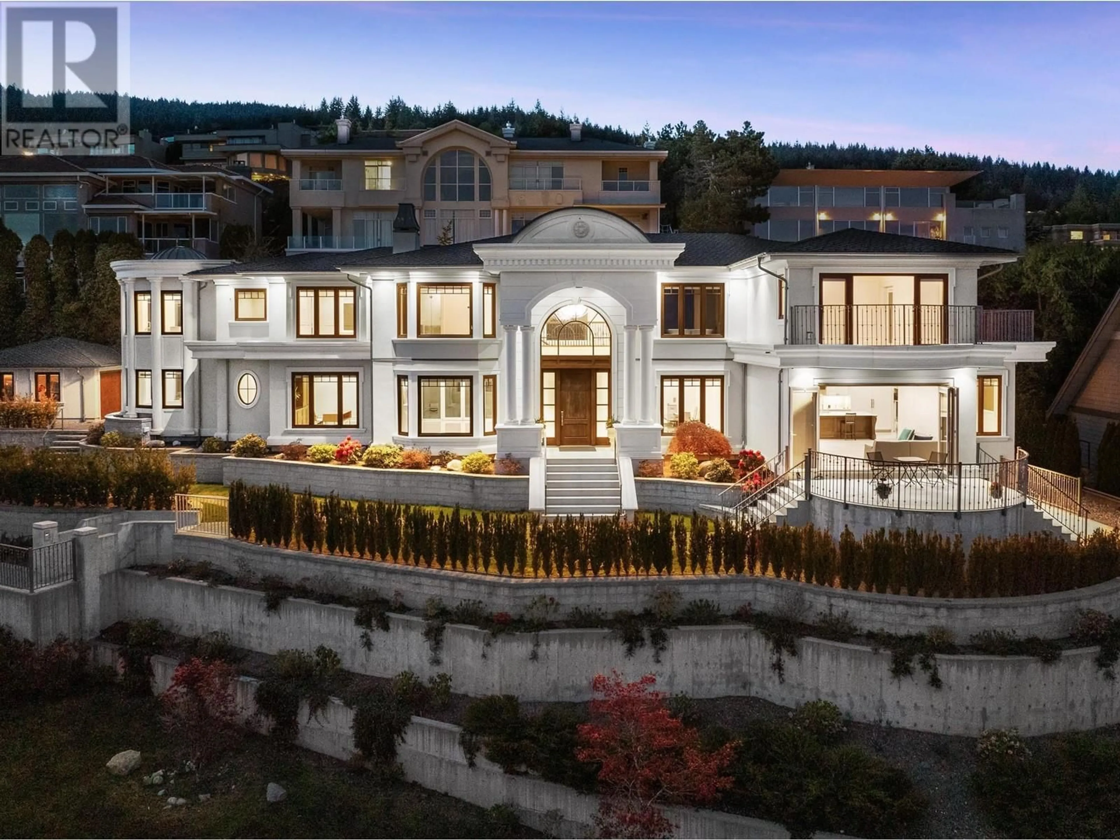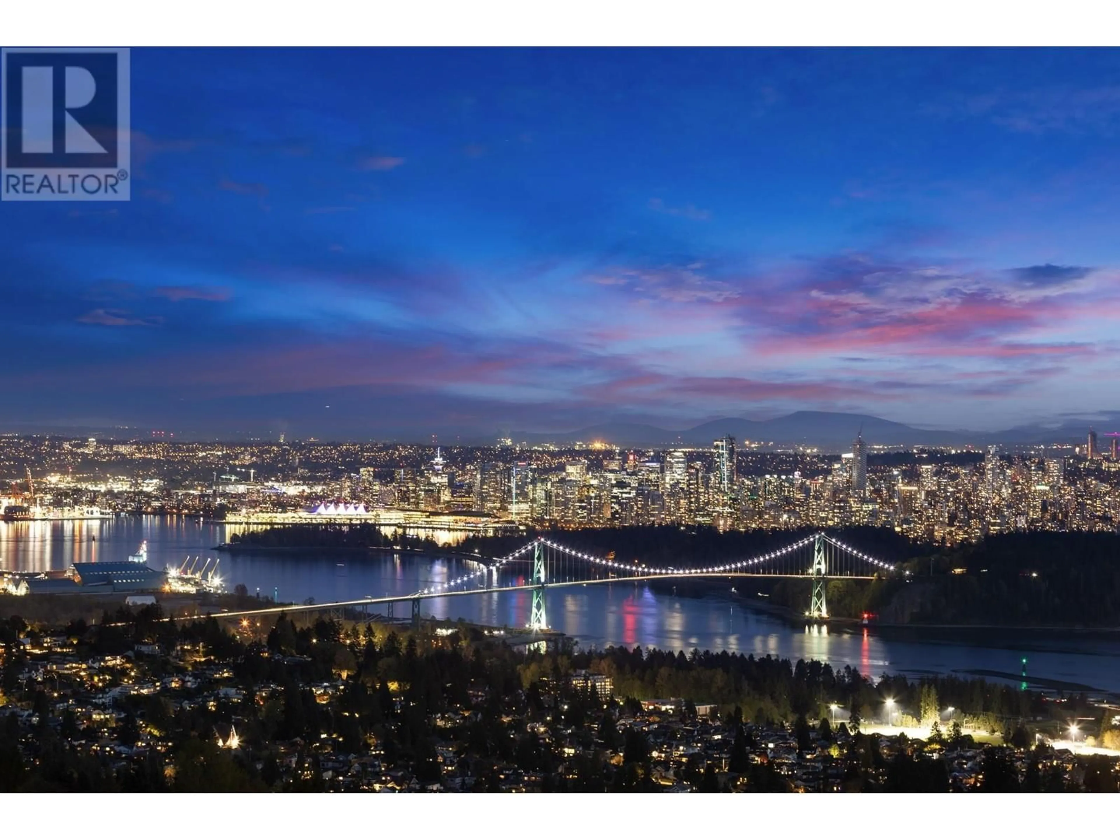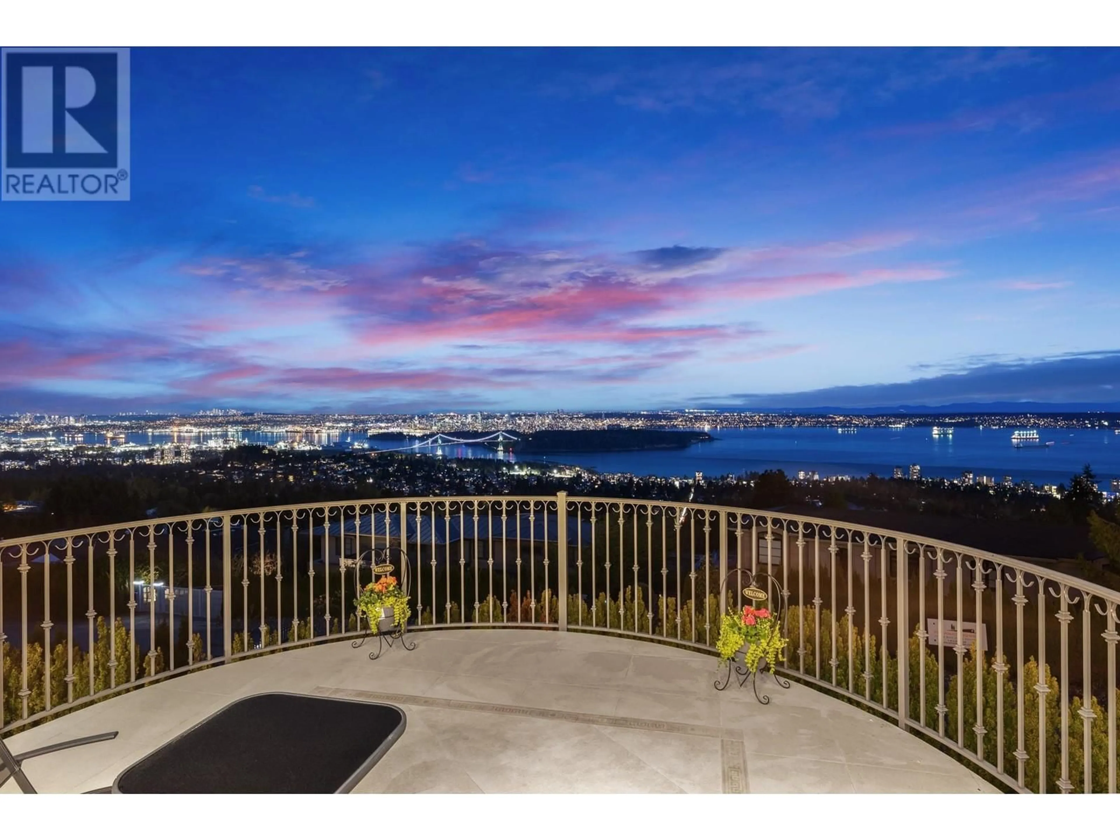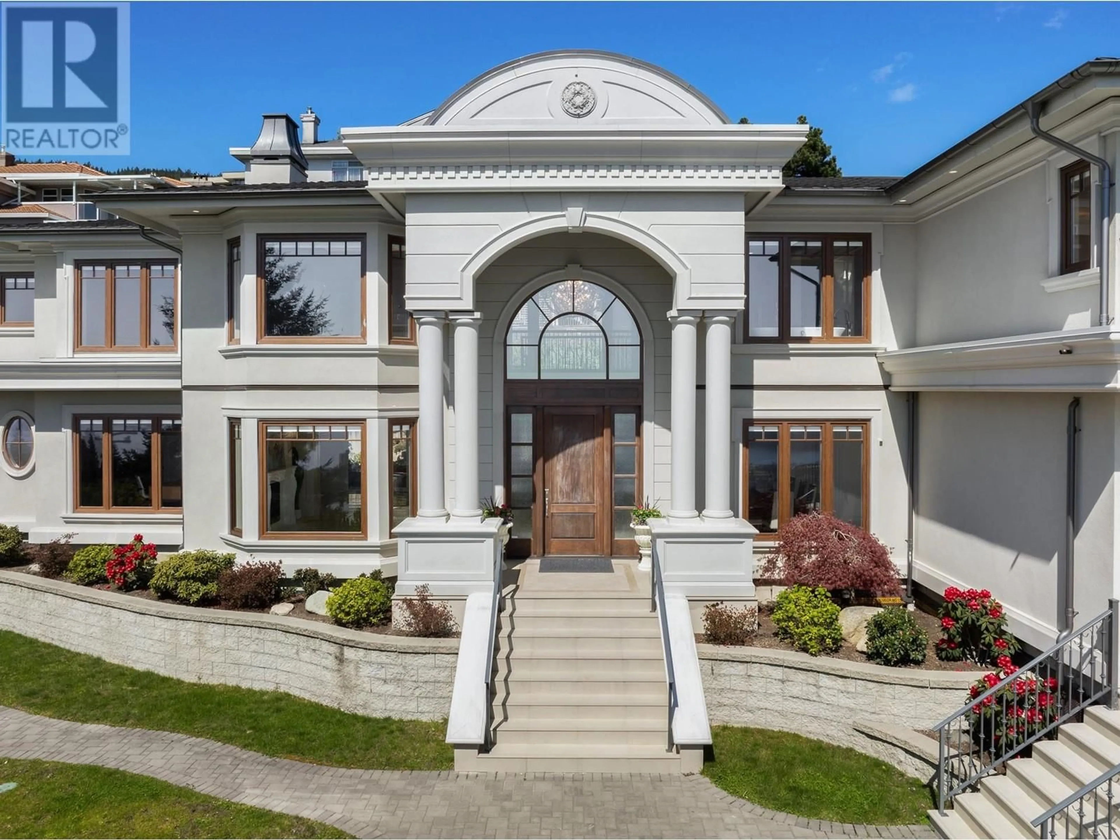1365 WHITBY ROAD, West Vancouver, British Columbia V7S2N4
Contact us about this property
Highlights
Estimated valueThis is the price Wahi expects this property to sell for.
The calculation is powered by our Instant Home Value Estimate, which uses current market and property price trends to estimate your home’s value with a 90% accuracy rate.Not available
Price/Sqft$1,682/sqft
Monthly cost
Open Calculator
Description
Welcome to the West Vancouver most unobstructed panoramic ocean & city view in Prestigious Whitby Estates. A truly impressive luxury Versace Residence located in the most popular quiet Whitby road on 17,842sqft flat lot, this custom built 8,904sqft chateau extensively applied Versace tiles, lightings, wood panels, with the highest quality materials & workmanship throughout! It features7 bdrms,9 baths, 4 spacious bdrmsup,double master bdrms, office and in-law suite on main, two guest rms, spacious recreation space home theatre, wine bar and wine cellar. Spacious living and family room, large open kichen and gourmet chef's kitchen, huge patos to enjoy the breathtaking view. Flat driveway. Best school catchment, Mulgrave and Collingwood Private School, It's One of a Kind. (id:39198)
Property Details
Interior
Features
Exterior
Parking
Garage spaces -
Garage type -
Total parking spaces 5
Property History
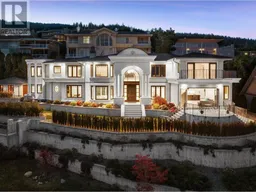 37
37
