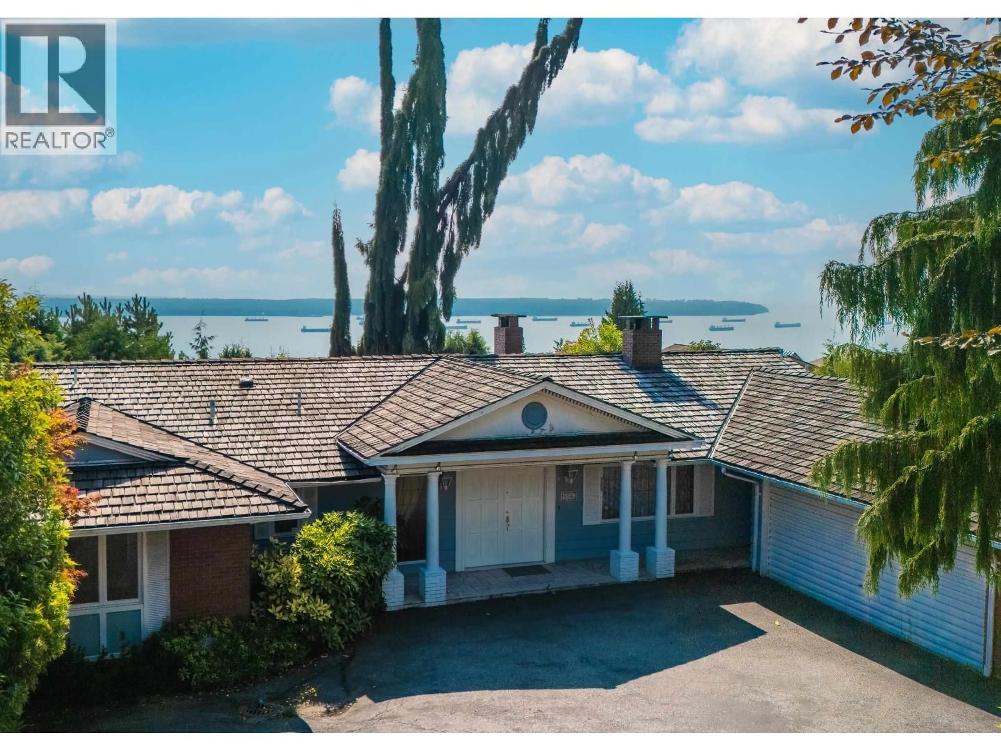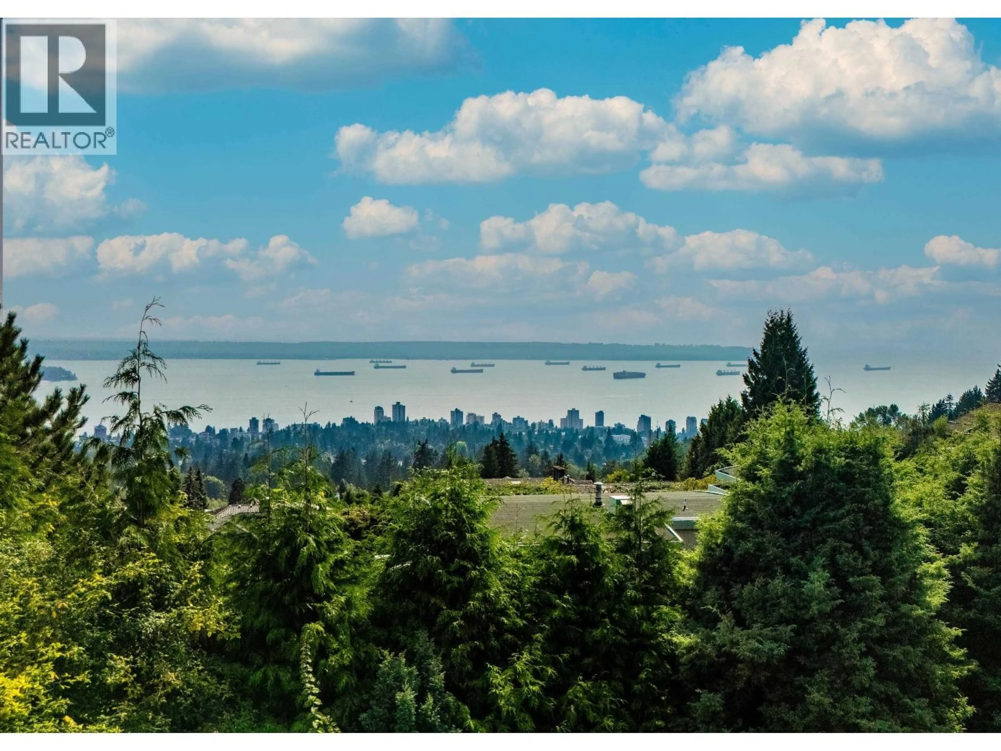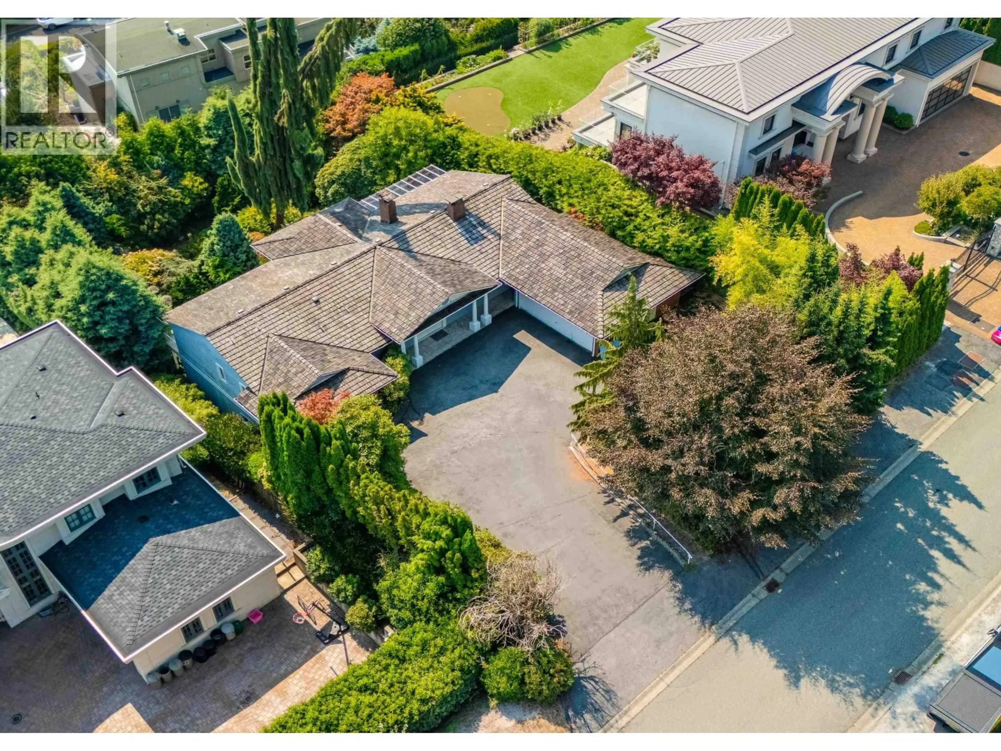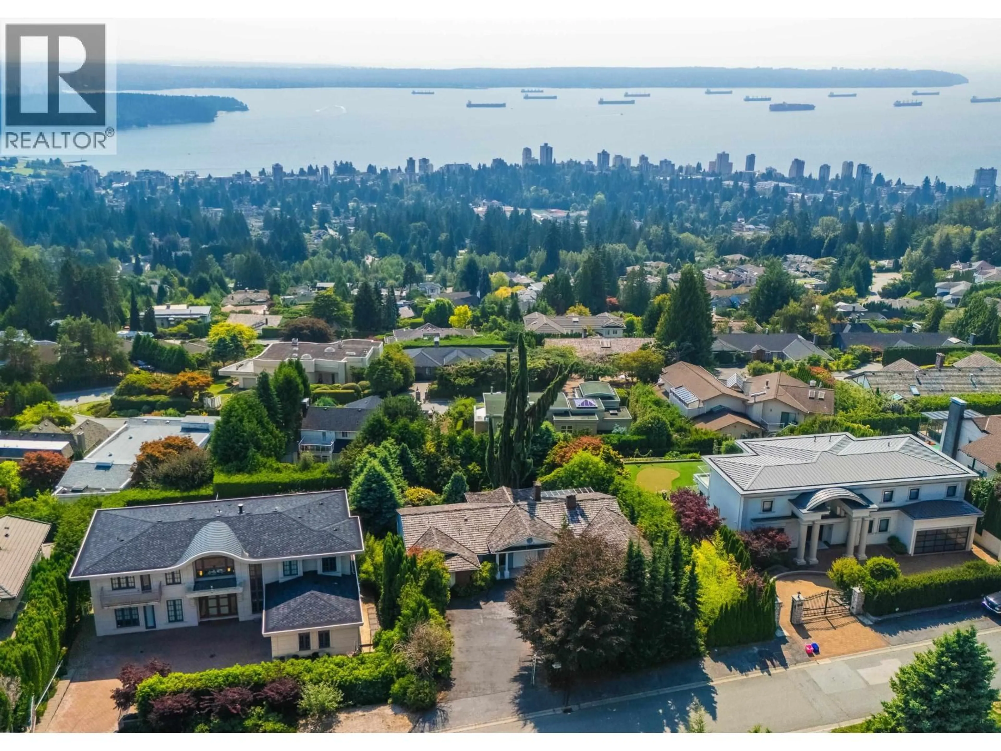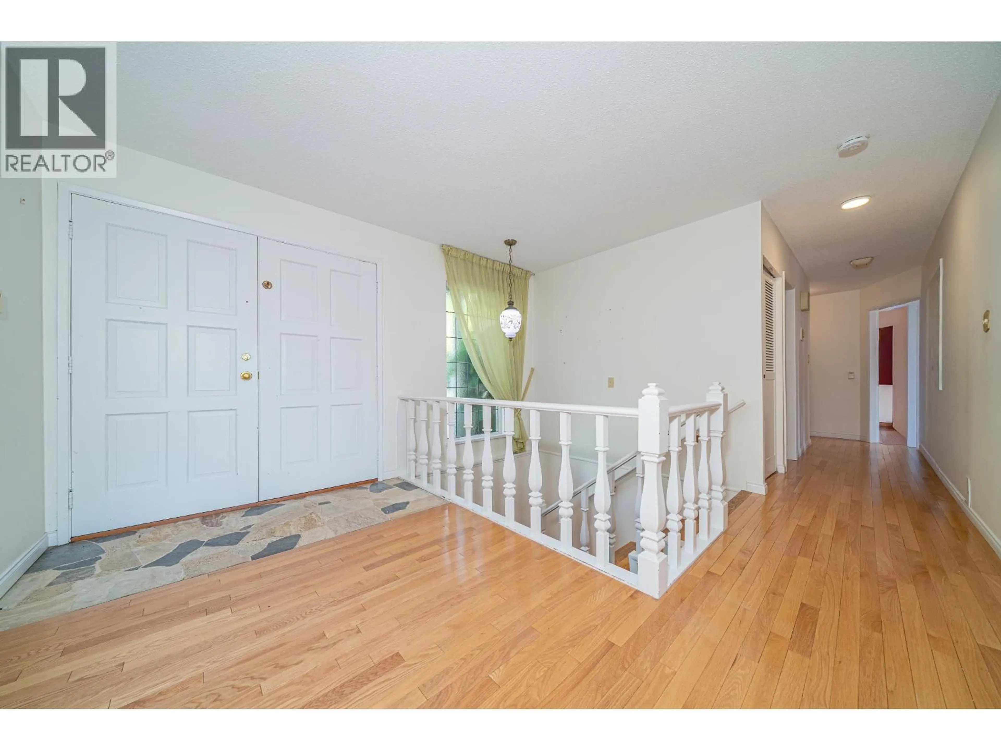1346 WHITBY ROAD, West Vancouver, British Columbia V7S2N5
Contact us about this property
Highlights
Estimated valueThis is the price Wahi expects this property to sell for.
The calculation is powered by our Instant Home Value Estimate, which uses current market and property price trends to estimate your home’s value with a 90% accuracy rate.Not available
Price/Sqft$1,054/sqft
Monthly cost
Open Calculator
Description
A Rare Gem in highly coveted Chartwell neighborhood. This property is on a quiet cul-de-sac and perfect to enjoy today, while you design and build the custom estate of your dreams. Well maintained 3,500 sqf living space offer 5 beds and 4 baths on 12,500 sqf lot. From sunrise to sunset, soak in sweeping panoramic views that stretch across English Bay, Lions Gate Bridge, and Stanley Park. The serene garden setting offers both beauty and privacy, creating a truly tranquil retreat. Just steps away, you'll find top-ranked Chartwell Elementary and Sentinel Secondary, as well as the exclusive Hollyburn Country Club - making this location as convenient as it is prestigious. Whitby Road has transformed into a showcase of world-class luxury residences in West Vancouver's most desirable community. ** OPEN HOUSE FEB 21, SATURDAY 2-4PM ** (id:39198)
Property Details
Interior
Features
Exterior
Parking
Garage spaces -
Garage type -
Total parking spaces 4
Property History
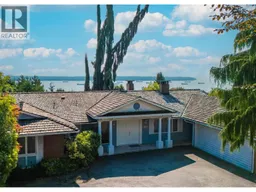 14
14
