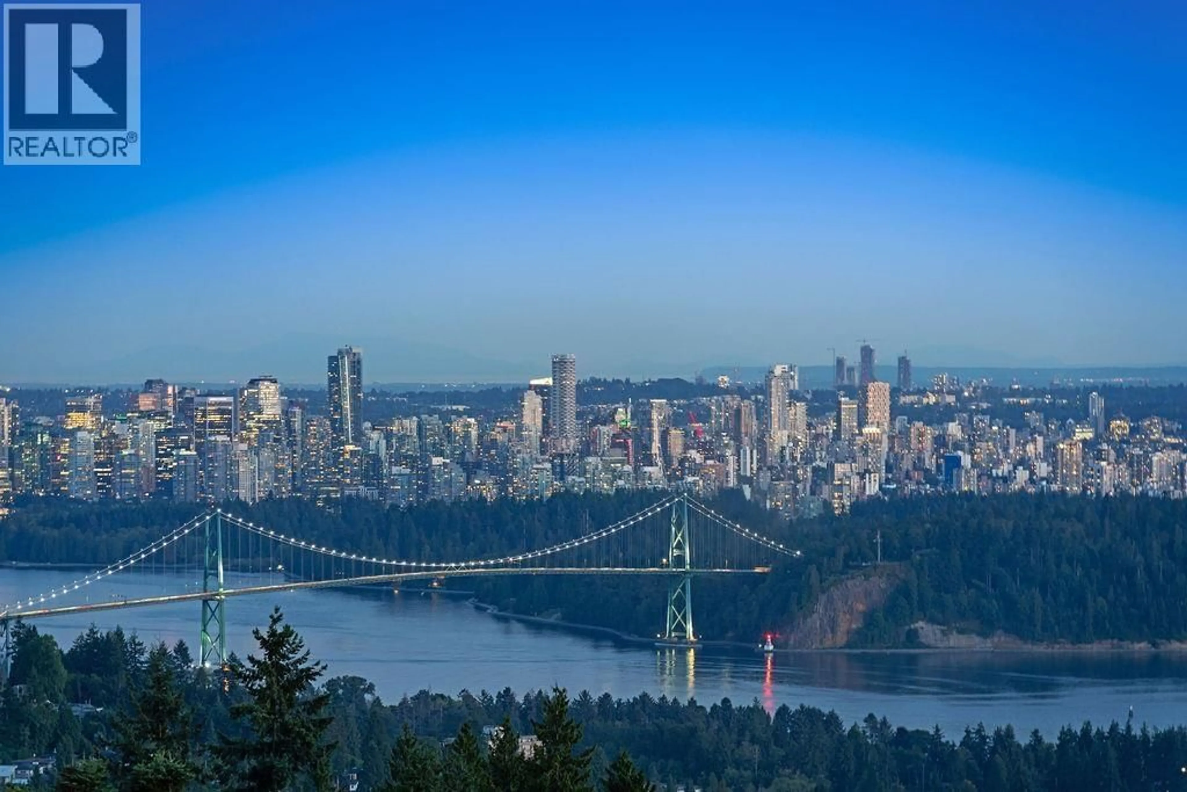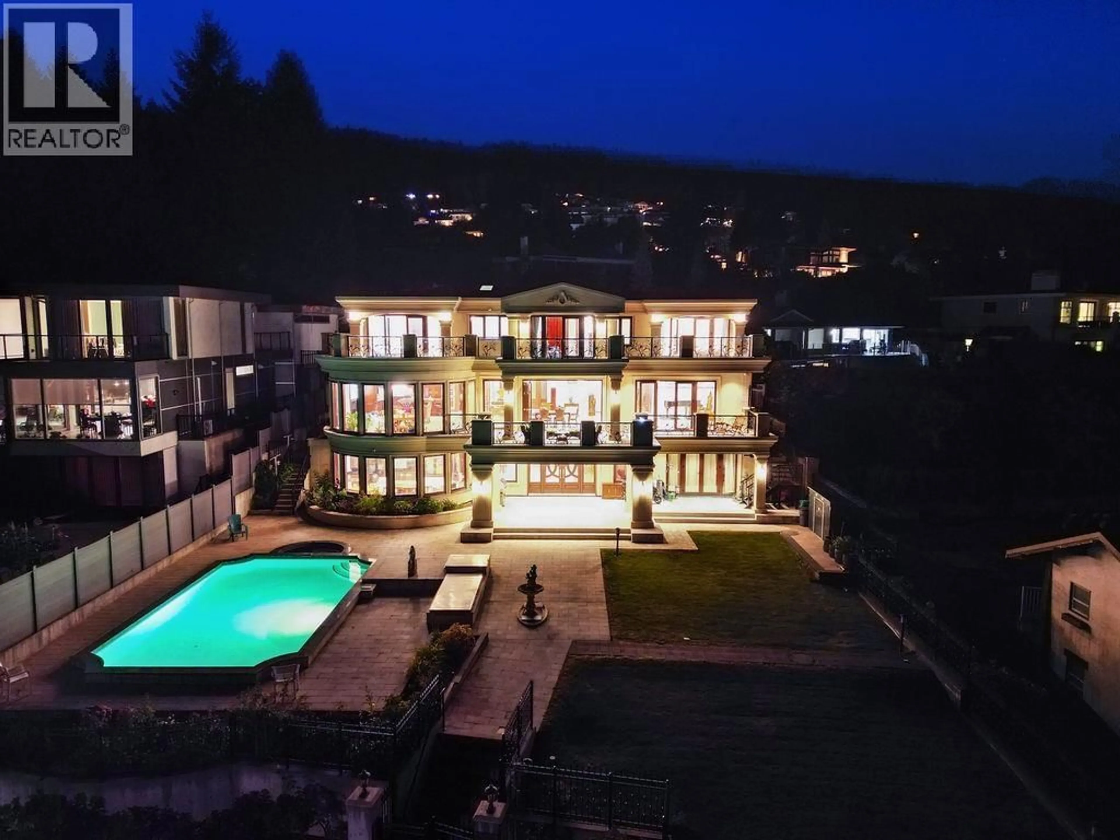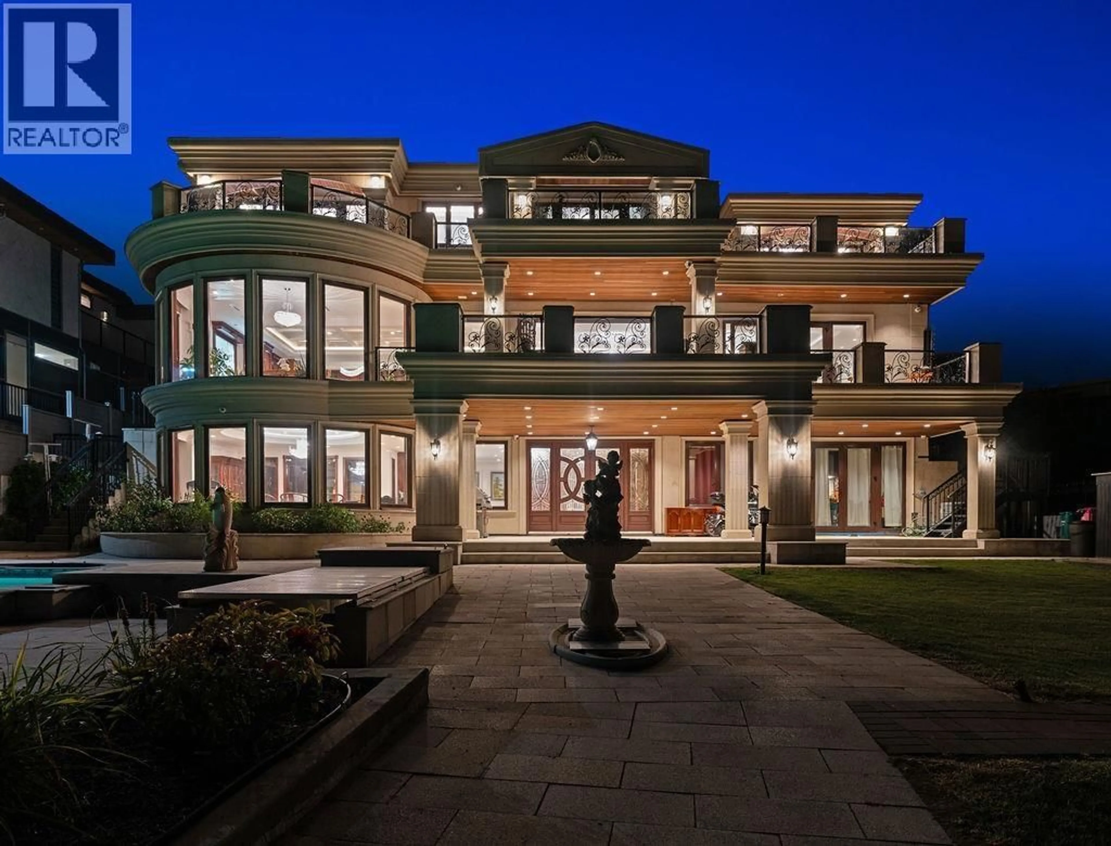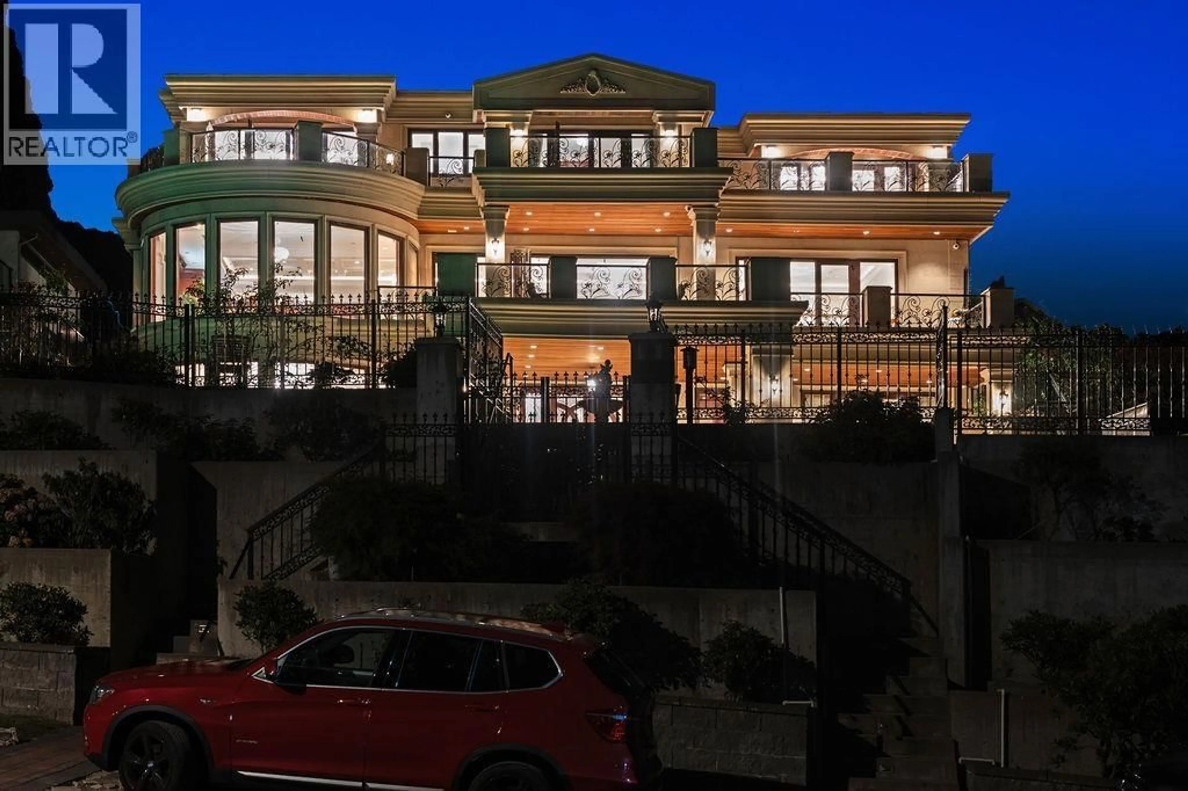1327 CHARTWELL DRIVE, West Vancouver, British Columbia V7S2R4
Contact us about this property
Highlights
Estimated valueThis is the price Wahi expects this property to sell for.
The calculation is powered by our Instant Home Value Estimate, which uses current market and property price trends to estimate your home’s value with a 90% accuracy rate.Not available
Price/Sqft$1,957/sqft
Monthly cost
Open Calculator
Description
This extraordinary 7,654 sq.ft. Chartwell residence, set on a 15,562 sq.ft. lot, offers 6-bedroom, 7-bath, with spectacular 270° views of the ocean, Lions Gate Bridge, and city skyline. Distinguished by rare dual entrances from both north and south Chartwell Street, The exterior is clad entirely in unique Karamaili gold marble, while interiors are marble floors, hand-carved from Indonesian mahogany by master artisans. Italian ruby marble countertops highlight the kitchen and bar, complemented by a natural marble mural and an exquisite jade-carved fireplace from Afghanistan. Japanese embroid silk wall paper. Wine bar and home theatre outdoor pool and inlaw suite. Steps from Chartwell Elementary/Sentinel Secondary, the location is unmatched. Open House Feb. 21 (Sat) 2 - 4 pm. (id:39198)
Property Details
Interior
Features
Exterior
Features
Parking
Garage spaces -
Garage type -
Total parking spaces 5
Property History
 40
40




