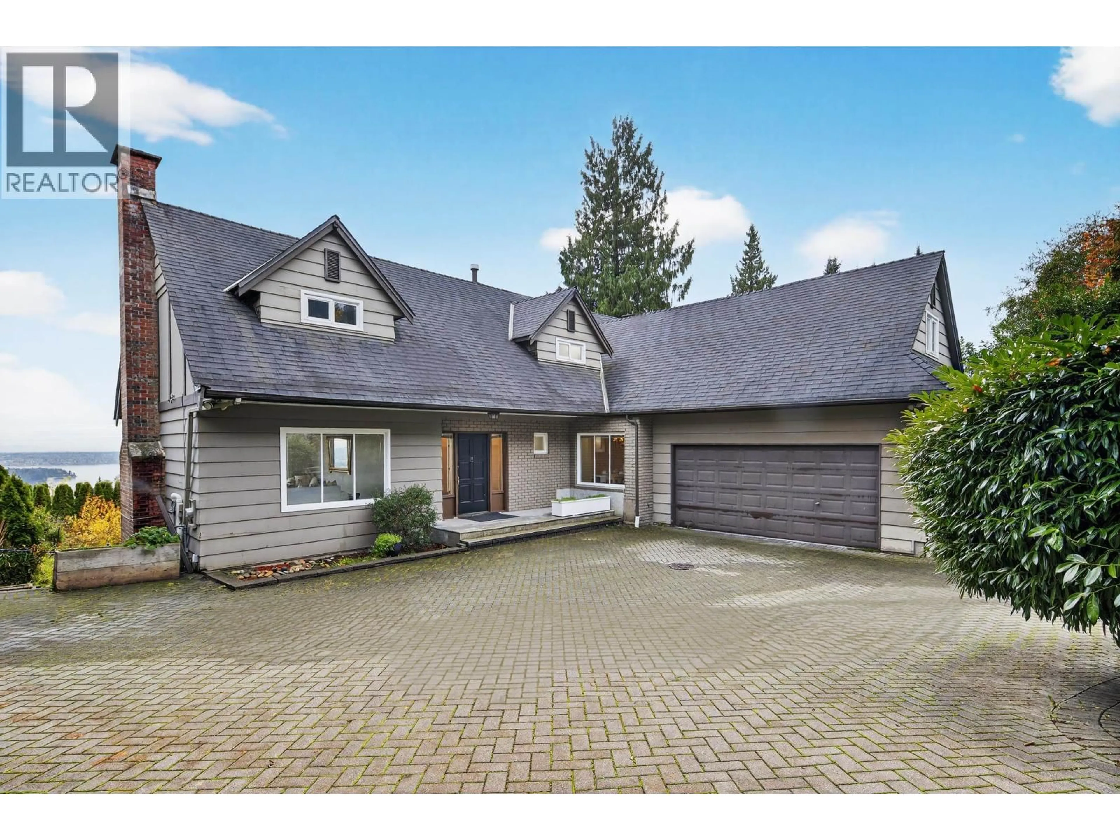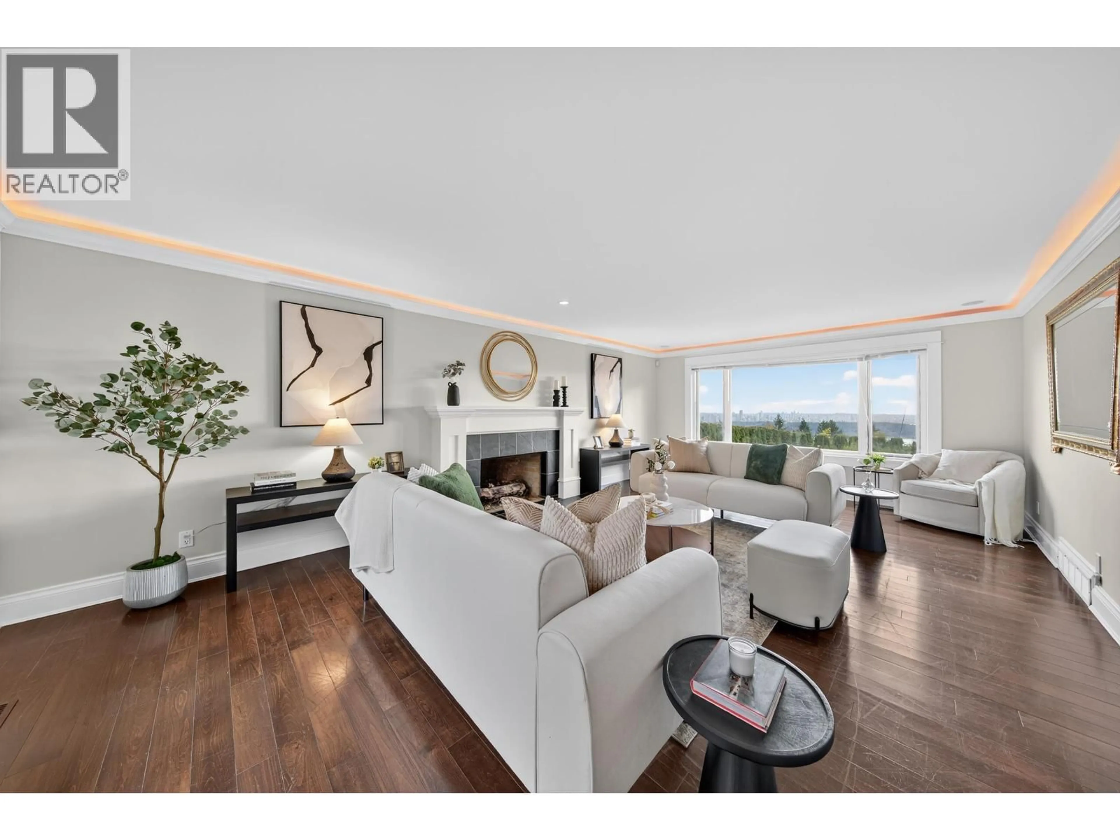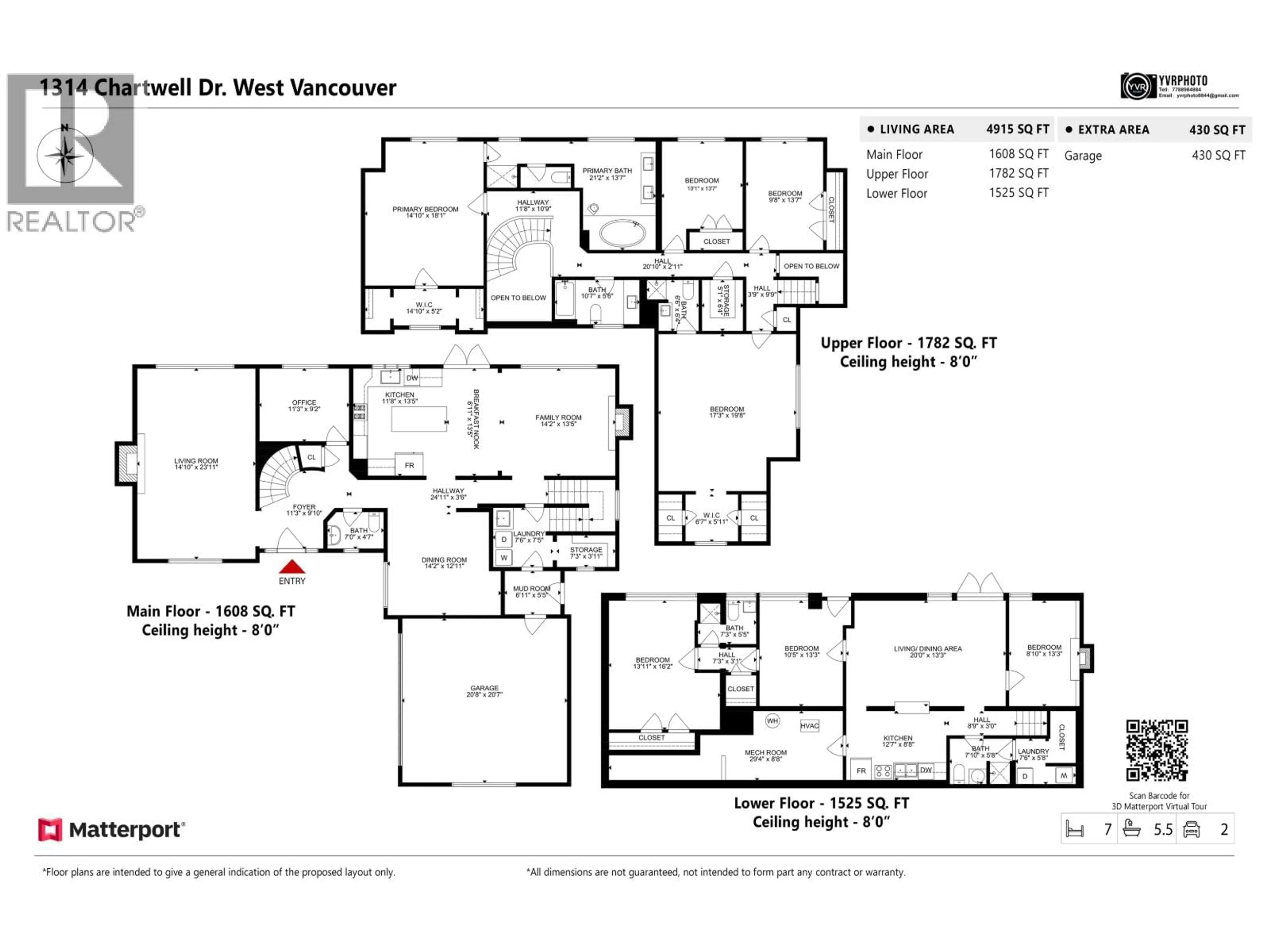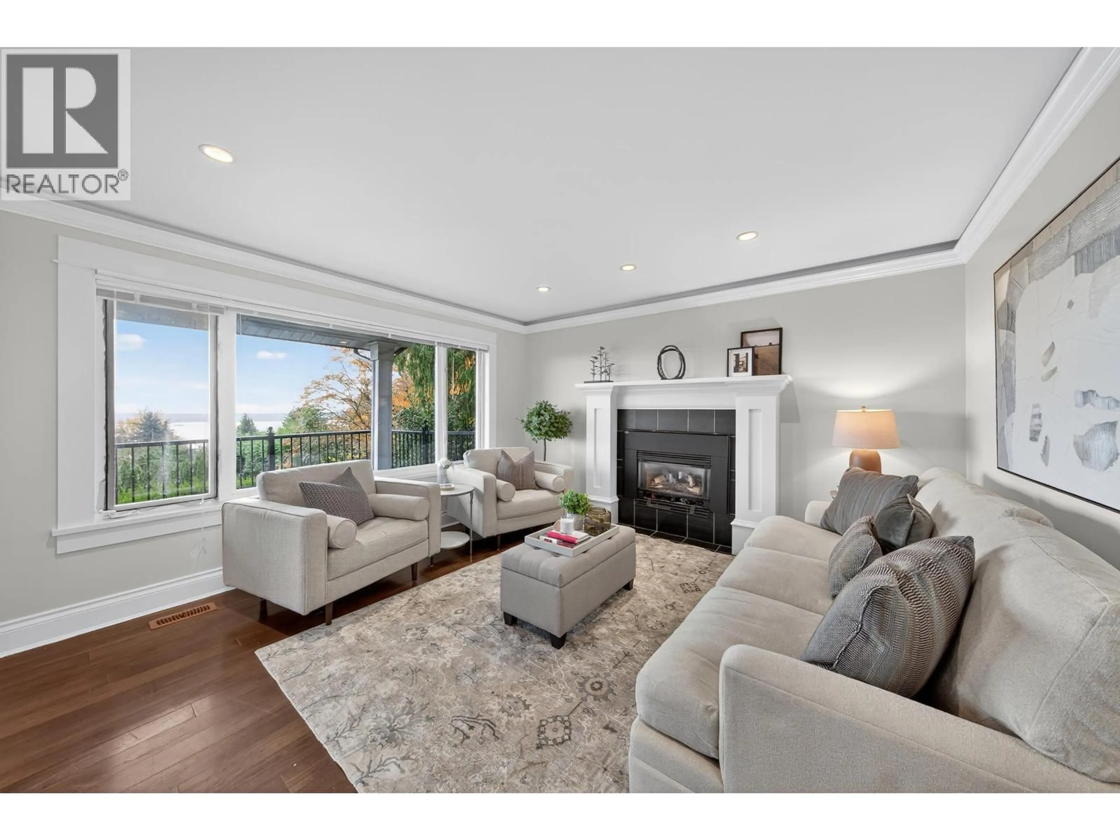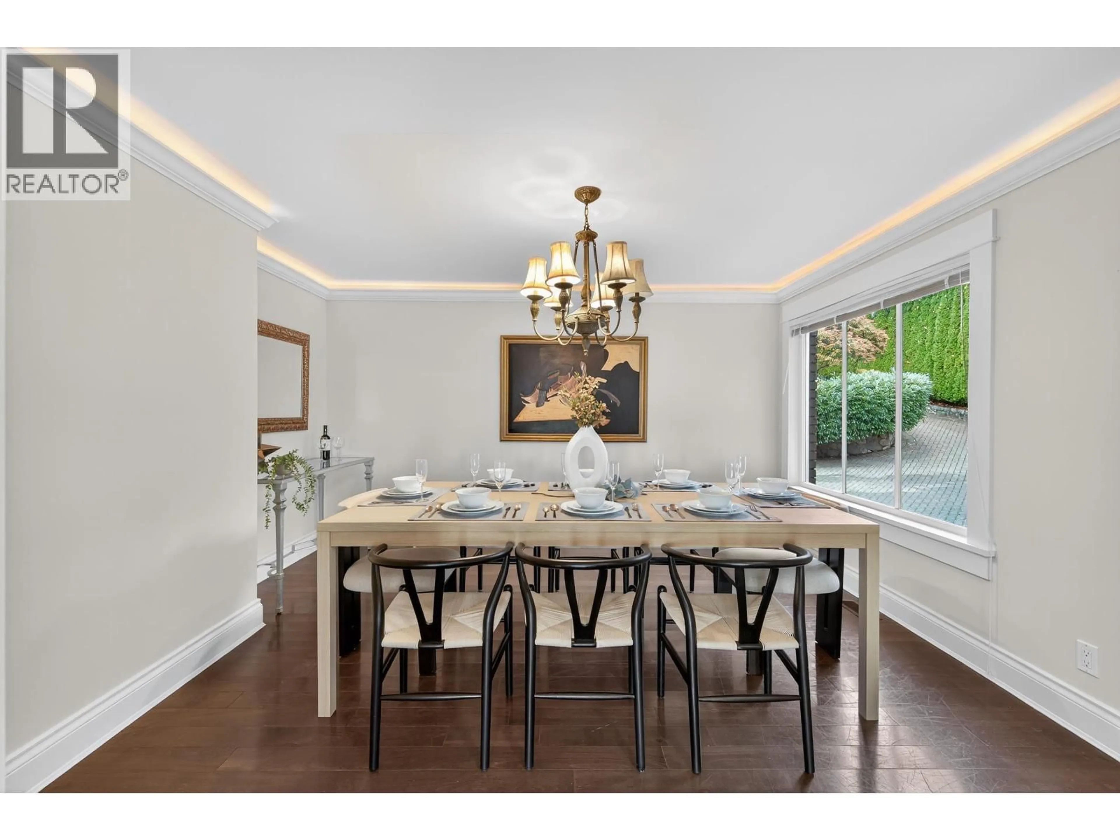1314 CHARTWELL DRIVE, West Vancouver, British Columbia V7S2R3
Contact us about this property
Highlights
Estimated valueThis is the price Wahi expects this property to sell for.
The calculation is powered by our Instant Home Value Estimate, which uses current market and property price trends to estimate your home’s value with a 90% accuracy rate.Not available
Price/Sqft$811/sqft
Monthly cost
Open Calculator
Description
PRIME CHARTWELL location. Bright, spacious, 3 Levels, walk-out basement to the pool. Views ! Awesome city, harbour & ocean view. 7 Bdrm + Office. family room off kitchen, Double Stairs to 4 bedrooms and 3 bathrooms upstairs. Lower level has 3 bed with new carpet and 2 new bath rooms in-law suite. Renovated two kitchens include new painting, doors, window coverings, counter top, appliances, cabinet and upstar hardwood flooring. Spent 150k for replacing drainage pipe. 10 years old roof. Privacy and Gated 15 meters Swimming pool and covered Jacuzzi. For hold to build your dream home. Steps to Chartwell & Sentinel school, bus, Hollyburn Country Club. (id:39198)
Property Details
Interior
Features
Exterior
Features
Parking
Garage spaces -
Garage type -
Total parking spaces 6
Property History
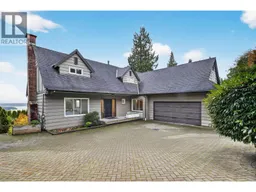 40
40
