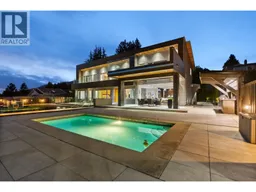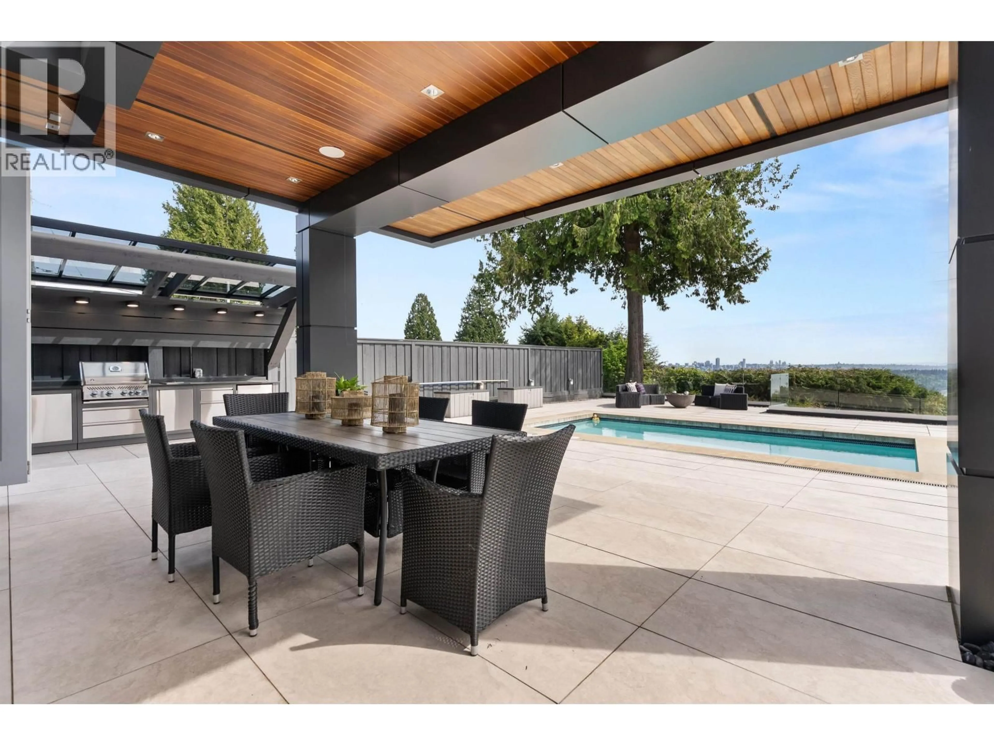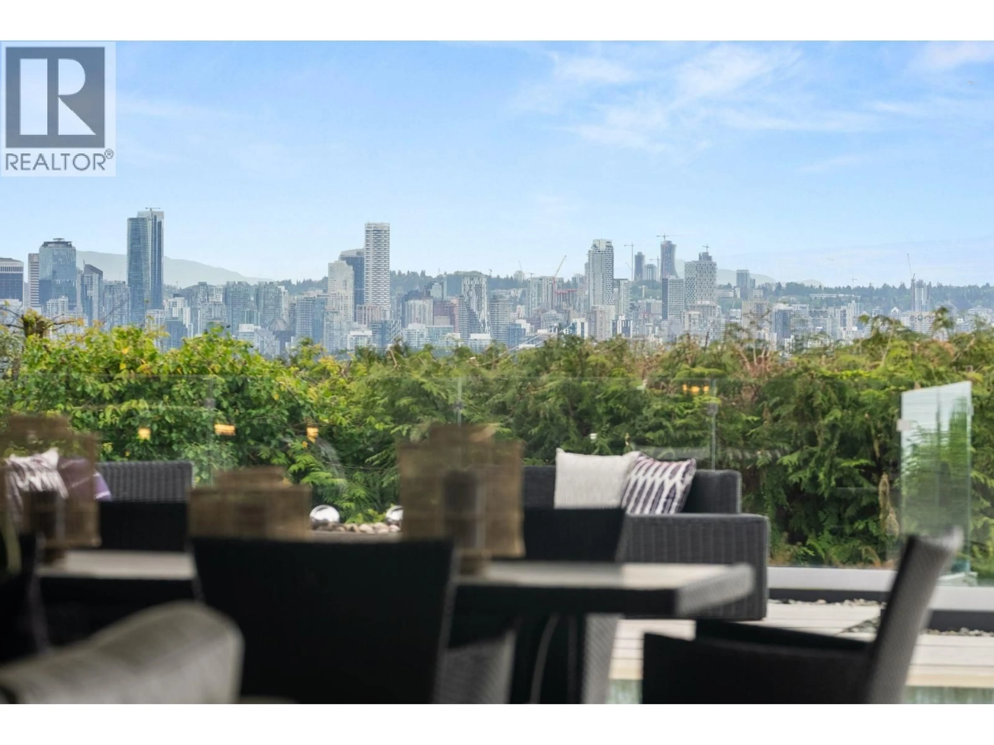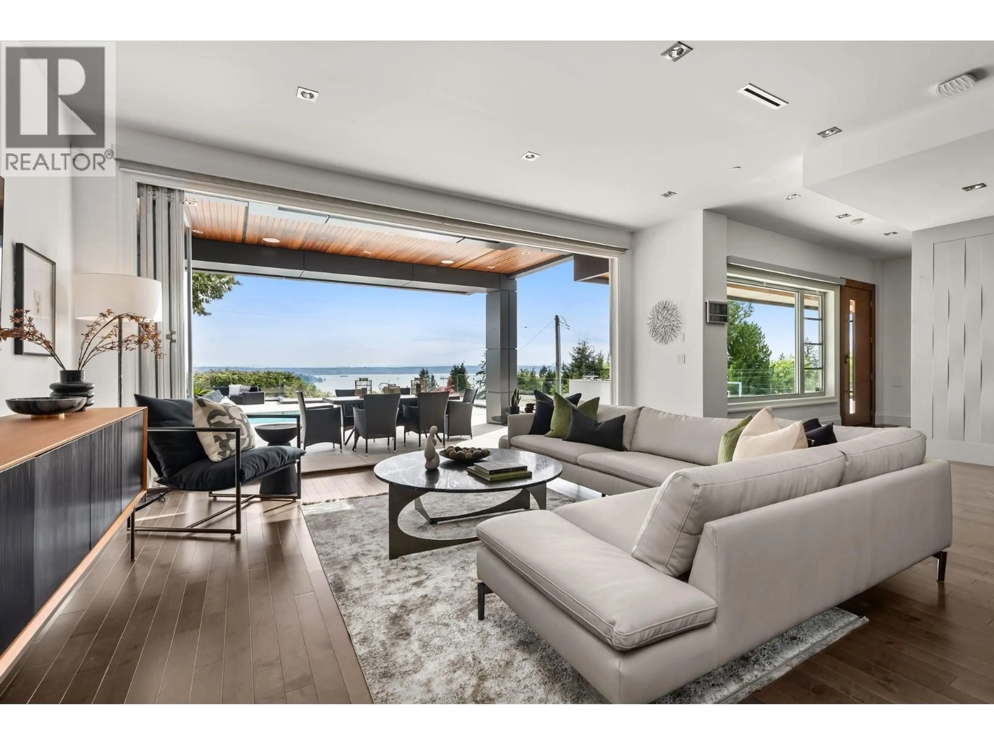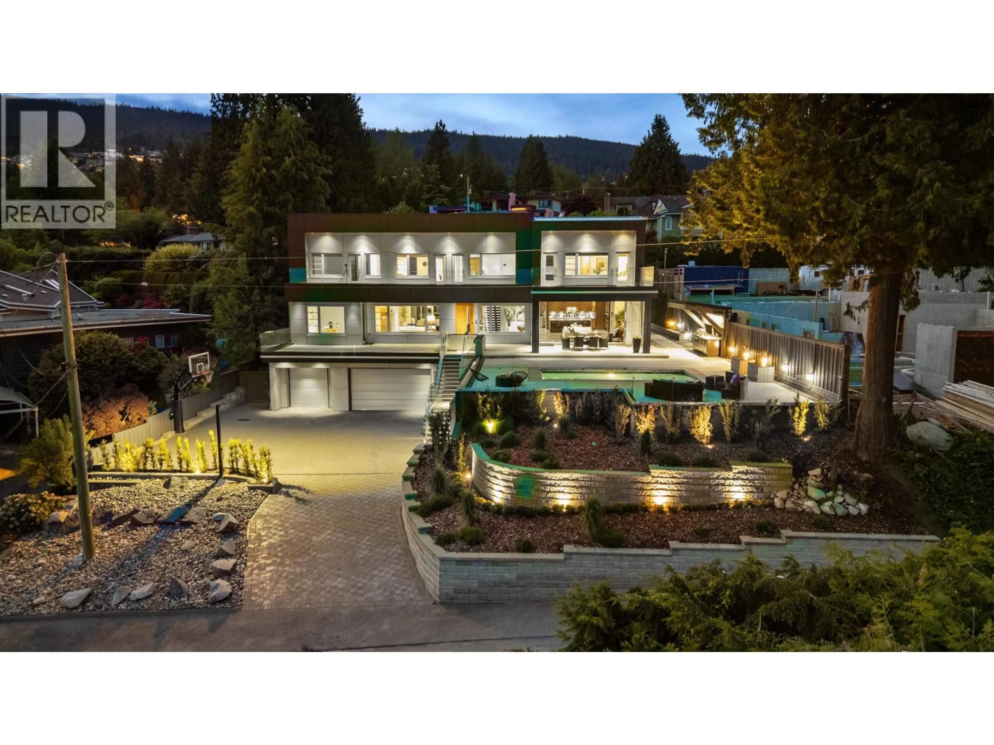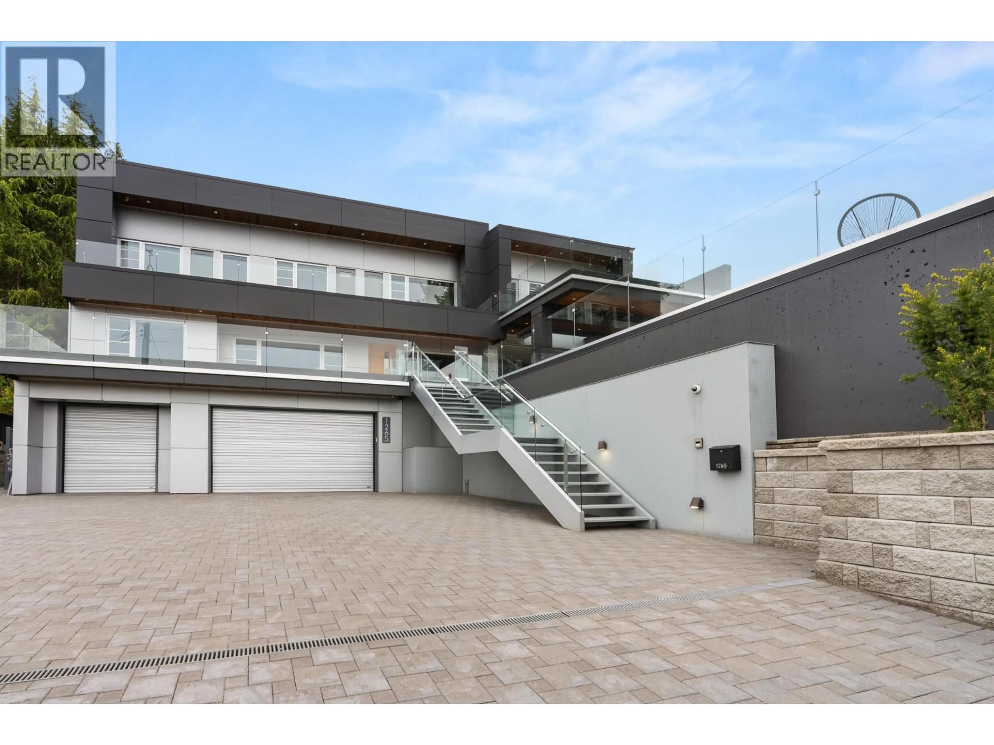1265 QUEENS AVENUE, West Vancouver, British Columbia V7S2K4
Contact us about this property
Highlights
Estimated valueThis is the price Wahi expects this property to sell for.
The calculation is powered by our Instant Home Value Estimate, which uses current market and property price trends to estimate your home’s value with a 90% accuracy rate.Not available
Price/Sqft$872/sqft
Monthly cost
Open Calculator
Description
Magnificent contemporary luxury residence with OCEAN, BRIDGE, CITY and UBC views in BP's, creating an exceptional place to call home. Main floor features a grand gourmet kitchen with granite island, Miele appliances, wok/spice kitchen with Wolf gas range, hardwood floors, built in coffee machine, high ceilings, two gas fireplaces, elevator & expansive patios and decks. Outdoor lap-pool with bathroom. Radiant heat, Air conditioning, HRV, built in vacuum, and Control4 smart home system. Upper level offers a spacious primary bedroom with walk in closet and spa inspired ensuite with soaker tub and two spa showers. 6 to 8 bedrooms, 8 bathrooms, over 7,500 sqft, recreation area, theatre, gym/yoga room, sauna & steam shower, wine room, legal suite, triple garage, EV charger, ample parking. (id:39198)
Property Details
Interior
Features
Exterior
Features
Parking
Garage spaces -
Garage type -
Total parking spaces 8
Property History
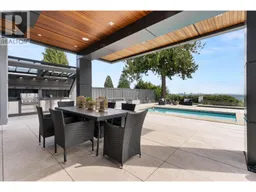 40
40