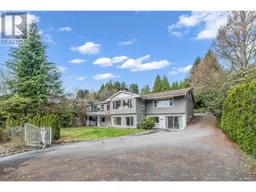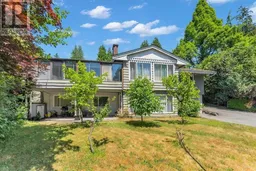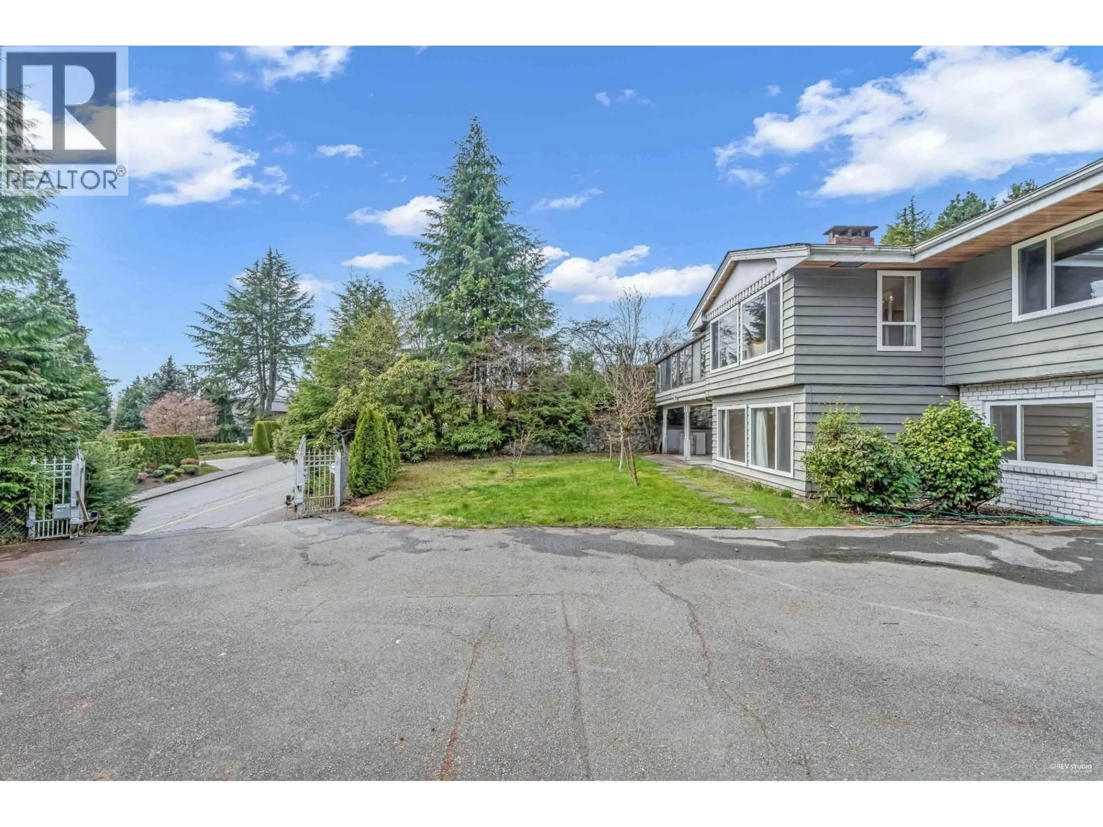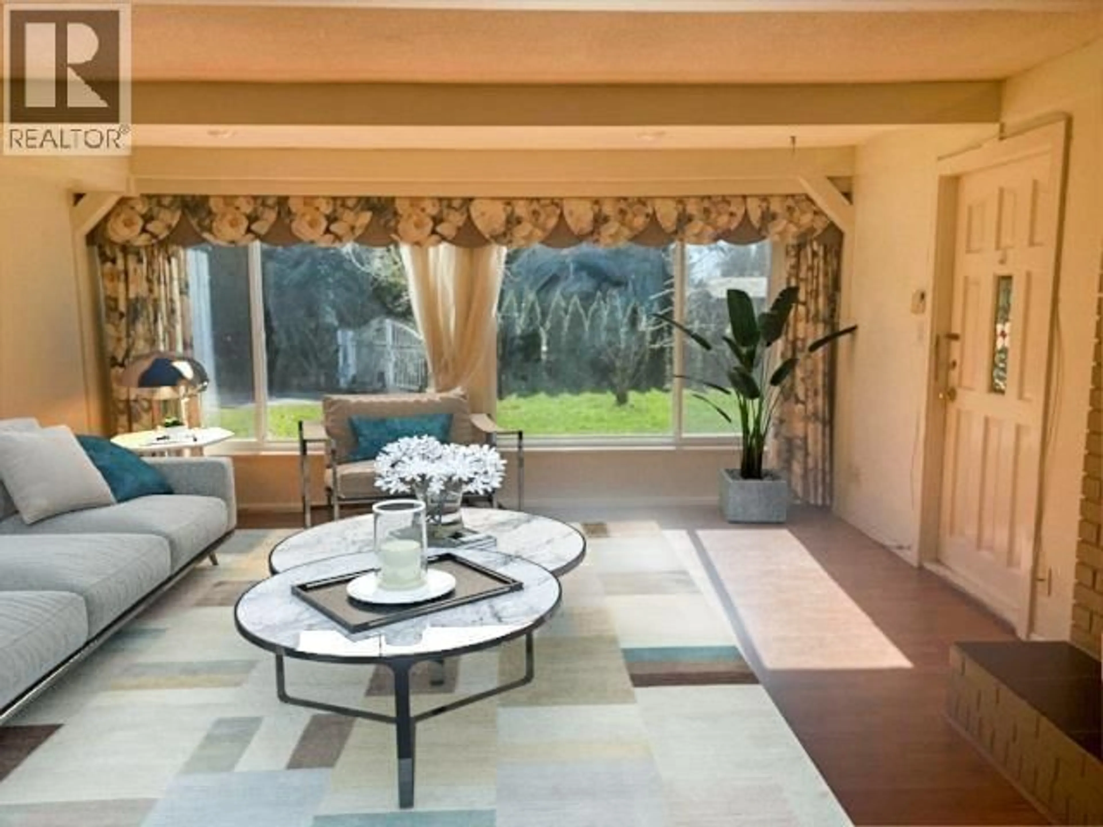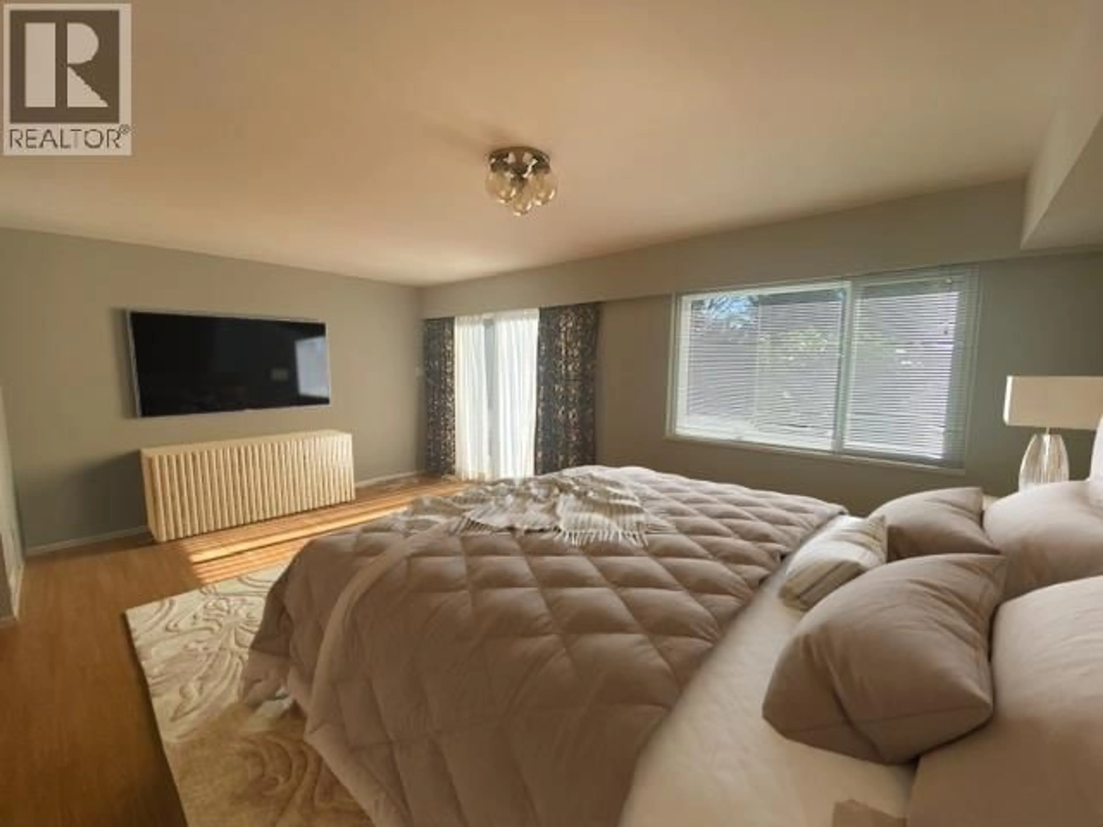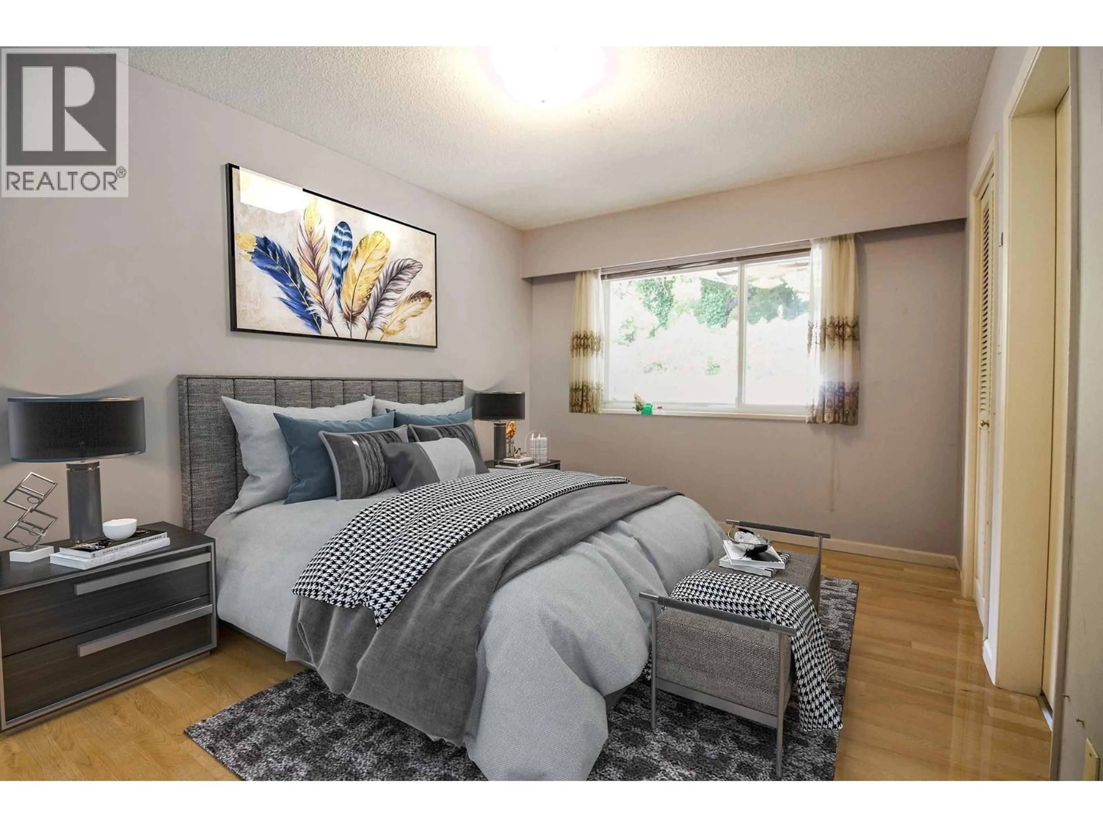1181 CHARTWELL DRIVE, West Vancouver, British Columbia V7S2R1
Contact us about this property
Highlights
Estimated valueThis is the price Wahi expects this property to sell for.
The calculation is powered by our Instant Home Value Estimate, which uses current market and property price trends to estimate your home’s value with a 90% accuracy rate.Not available
Price/Sqft$694/sqft
Monthly cost
Open Calculator
Description
Exceptional opportunity to own a beautiful Updated home in Prime Chartwell Drive. This residence situates on a 13,566 sf provides 4591sf LVN space with gated entrance. South facing ,Very bright 2 level home with spacious 7 bedrooms and 5 bathrooms. Large living, dining room and entertainment, solarium family room & nook off kit. Each self-contained level can be used independently or as one home. Walk out lower garden level suite with plenty of natural light. it features 4 bedrooms and 2 bathrooms. Recent updates to lower level & kitchen with current suite rental of $4000. . Enjoy luxury, comfort, & convenience to sentinel & Chartwell schools, Hollyburn Club (id:39198)
Property Details
Interior
Features
Exterior
Parking
Garage spaces -
Garage type -
Total parking spaces 10
Property History
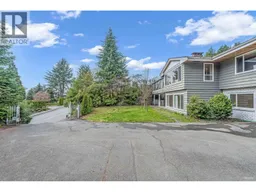 18
18