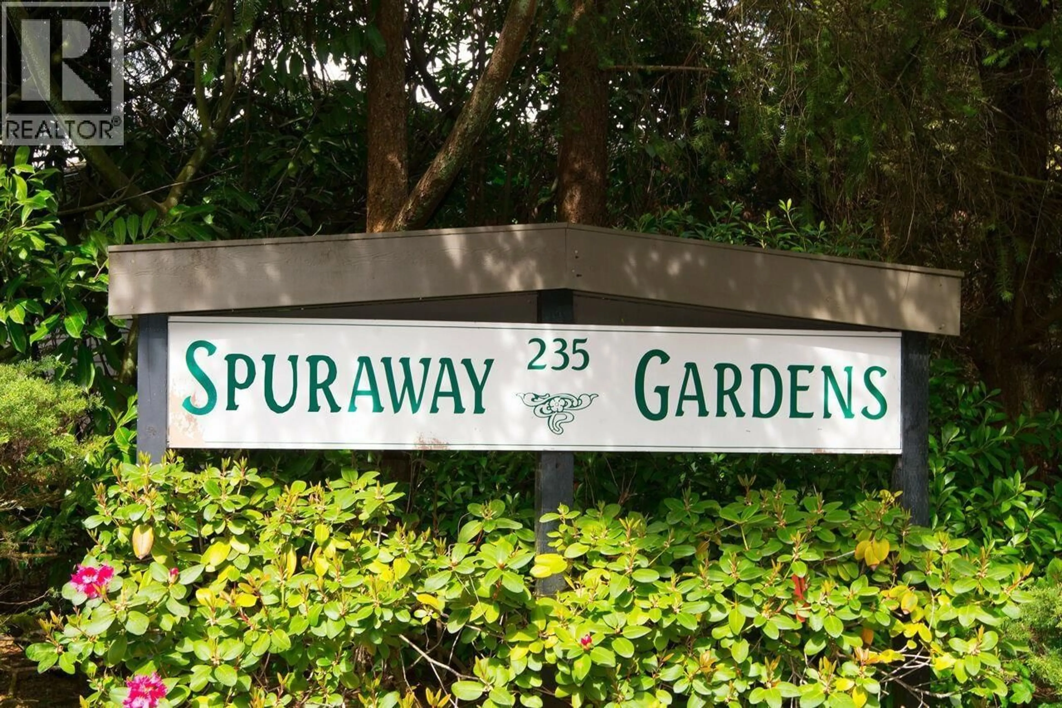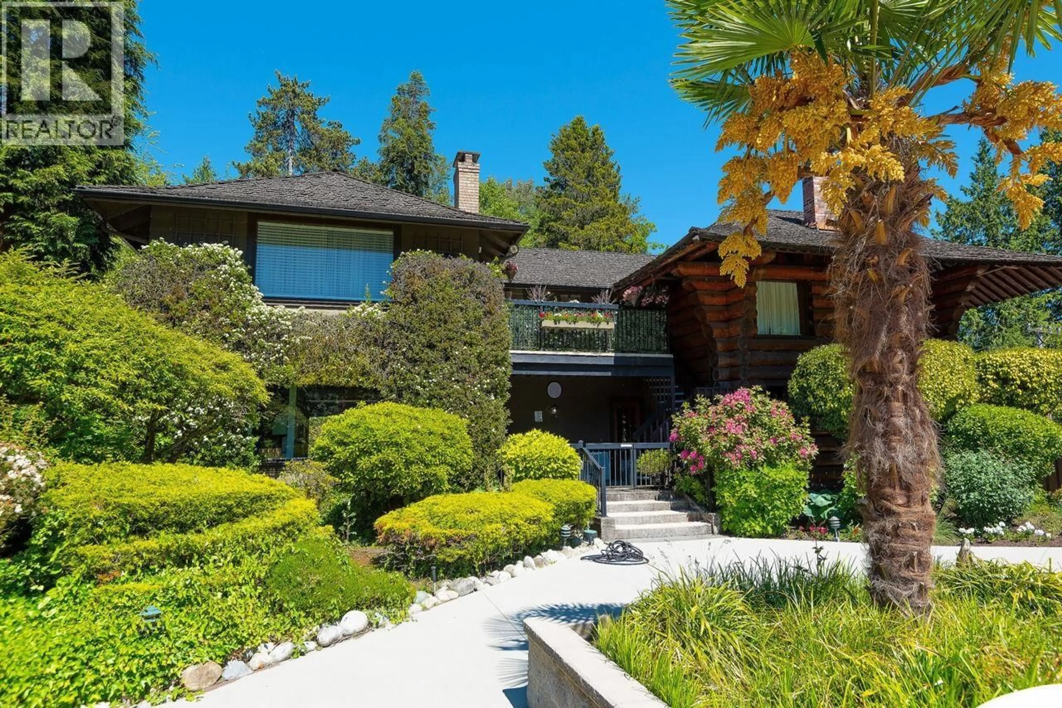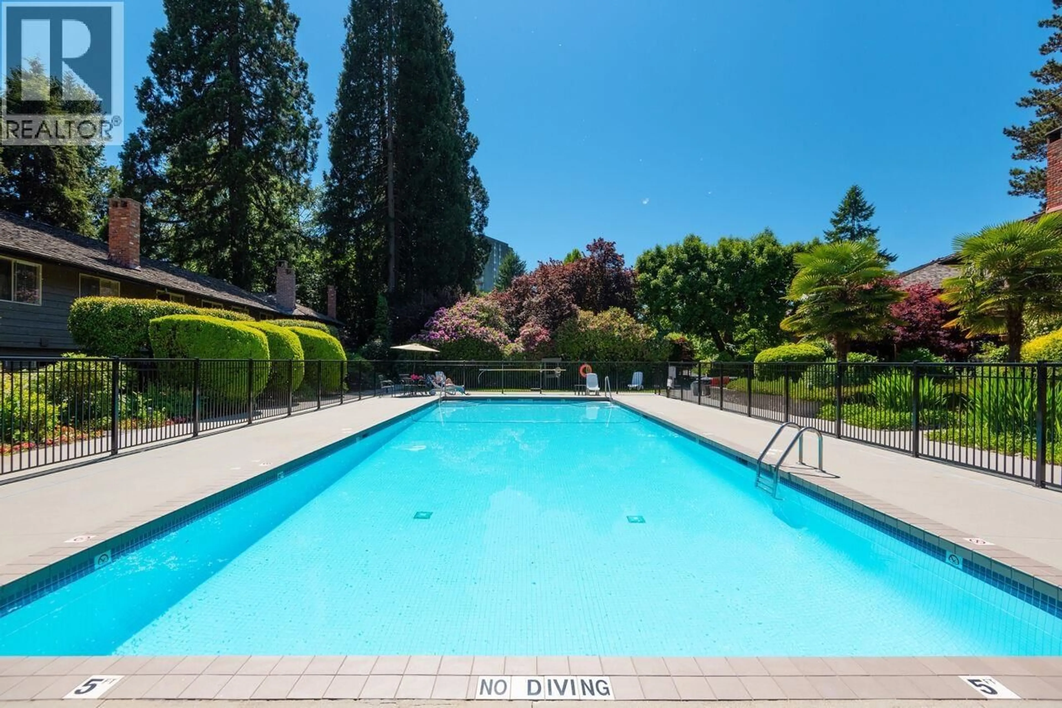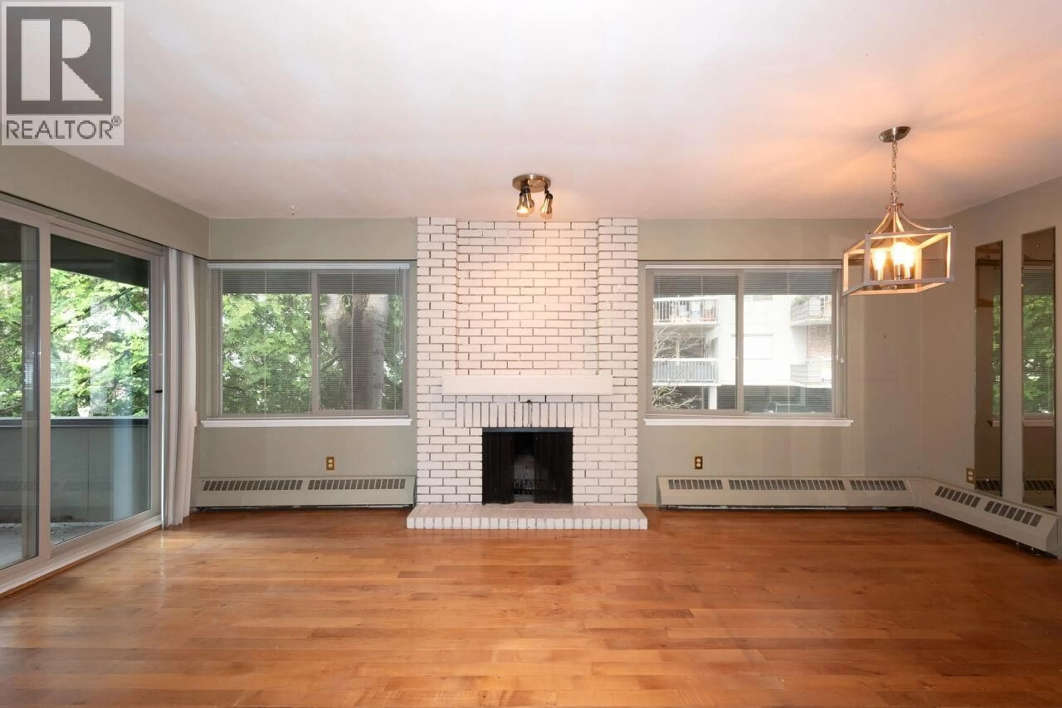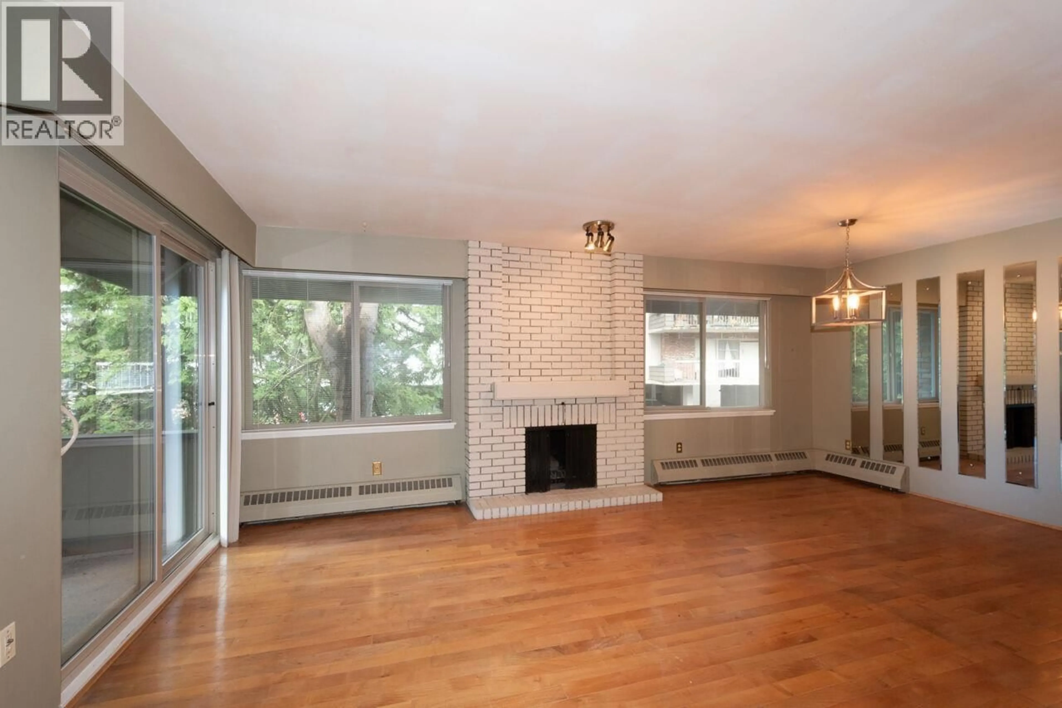704 - 235 KEITH ROAD, West Vancouver, British Columbia V7T1L5
Contact us about this property
Highlights
Estimated valueThis is the price Wahi expects this property to sell for.
The calculation is powered by our Instant Home Value Estimate, which uses current market and property price trends to estimate your home’s value with a 90% accuracy rate.Not available
Price/Sqft$666/sqft
Monthly cost
Open Calculator
Description
Live where fun meets tranquility in this spacious 794 sq. ft. 1-bedroom condo in West Vancouver. Set in a beautifully maintained 8-acre complex, this bright, serene home features hardwood floors, a striking white brick fireplace, and a covered balcony with lush green views. The functional galley kitchen and large, quiet bedroom offer comfort and practicality. Enjoy resort-style amenities including an outdoor pool, clubhouse, guest house, recreation center, and manicured gardens. Surrounded by green space yet close to the best of West Van-shops, dining, beaches, and trails-this property is the perfect blend of nature, charm, and convenience. Whether you're investing or nesting, it´s a lifestyle upgrade in a location that truly delivers. OPEN HOUSE SUNDAY JAN 4 2/4 (id:39198)
Property Details
Interior
Features
Exterior
Features
Parking
Garage spaces -
Garage type -
Total parking spaces 1
Condo Details
Amenities
Exercise Centre, Recreation Centre, Shared Laundry, Guest Suite
Inclusions
Property History
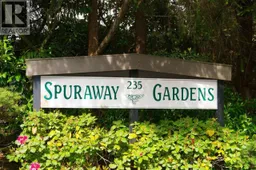 33
33
