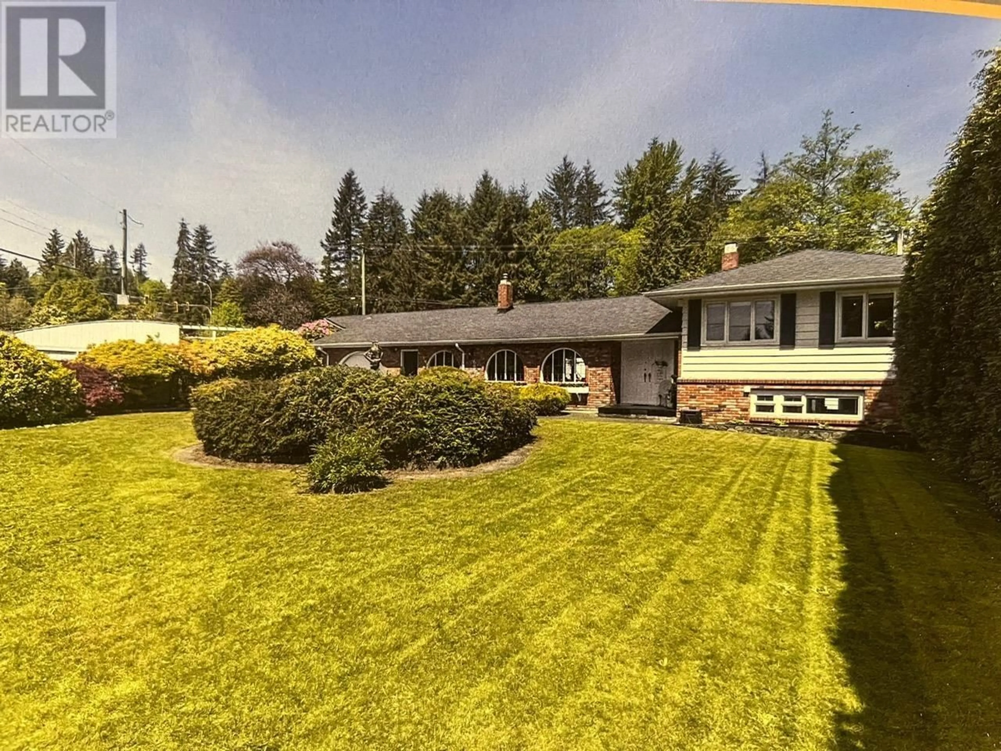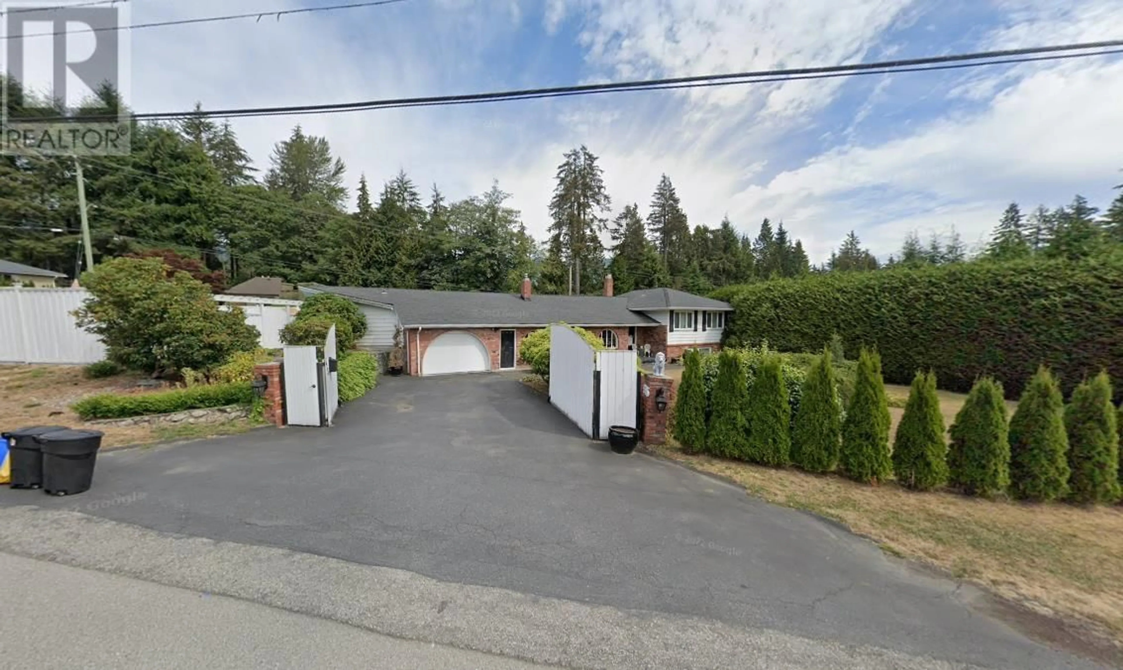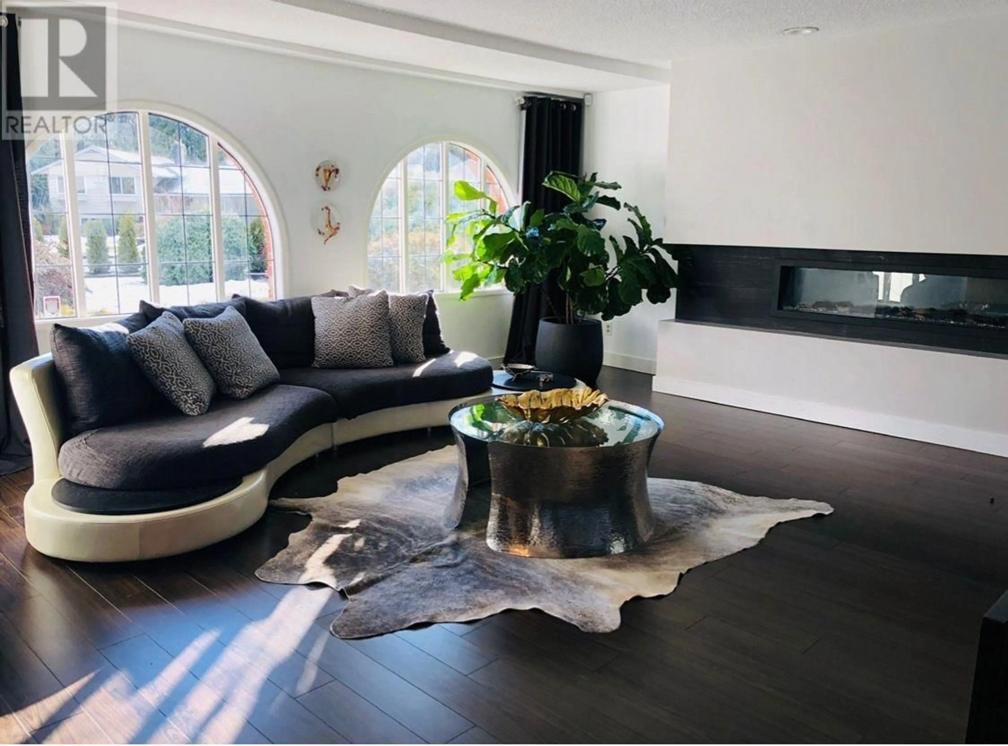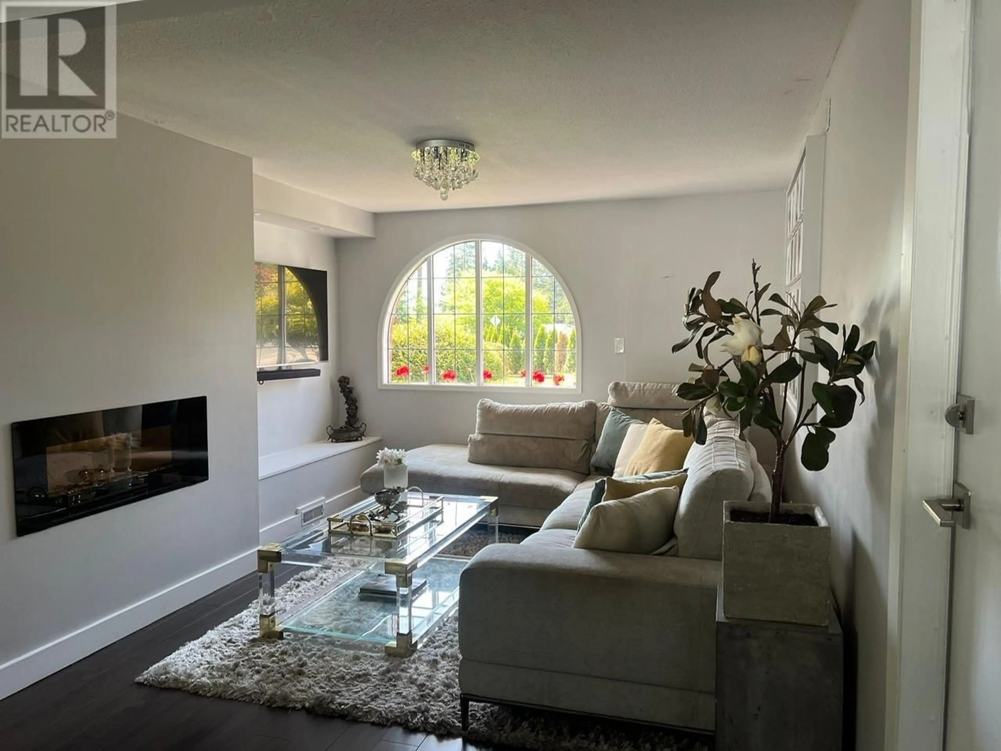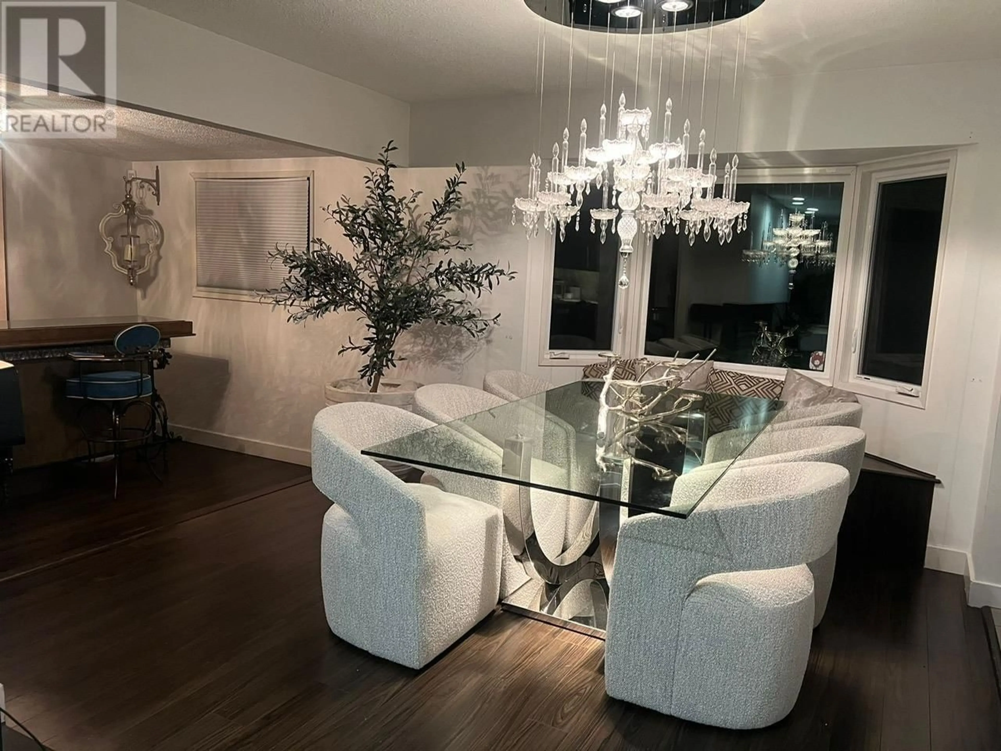695 BURLEY DRIVE, West Vancouver, British Columbia V7T1Z3
Contact us about this property
Highlights
Estimated valueThis is the price Wahi expects this property to sell for.
The calculation is powered by our Instant Home Value Estimate, which uses current market and property price trends to estimate your home’s value with a 90% accuracy rate.Not available
Price/Sqft$1,174/sqft
Monthly cost
Open Calculator
Description
Nestled in the highly sought-after Cedardale neighborhood of West Vancouver, this well-maintained home sits on an expansive 14,829 Sqft lot, offering a rare opportunity for families or investors alike. The residence features 3 spacious bedrooms and 4 bathrooms, providing comfortable living in a serene, established community. Located just steps from Cedardale Elementary School, this home is ideal for growing families seeking top-tier education in a walkable neighborhood. Additional features include a comprehensive security system, smoke alarms, and swimming pool making this property move-in ready with added lifestyle amenities. With its generous lot size and prime central location, this is an excellent opportunity to secure a quality home in one of West Vancouver´s most desirable areas. (id:39198)
Property Details
Interior
Features
Exterior
Features
Parking
Garage spaces -
Garage type -
Total parking spaces 6
Property History
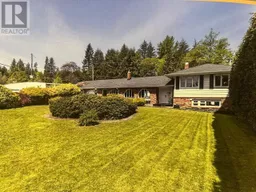 18
18
