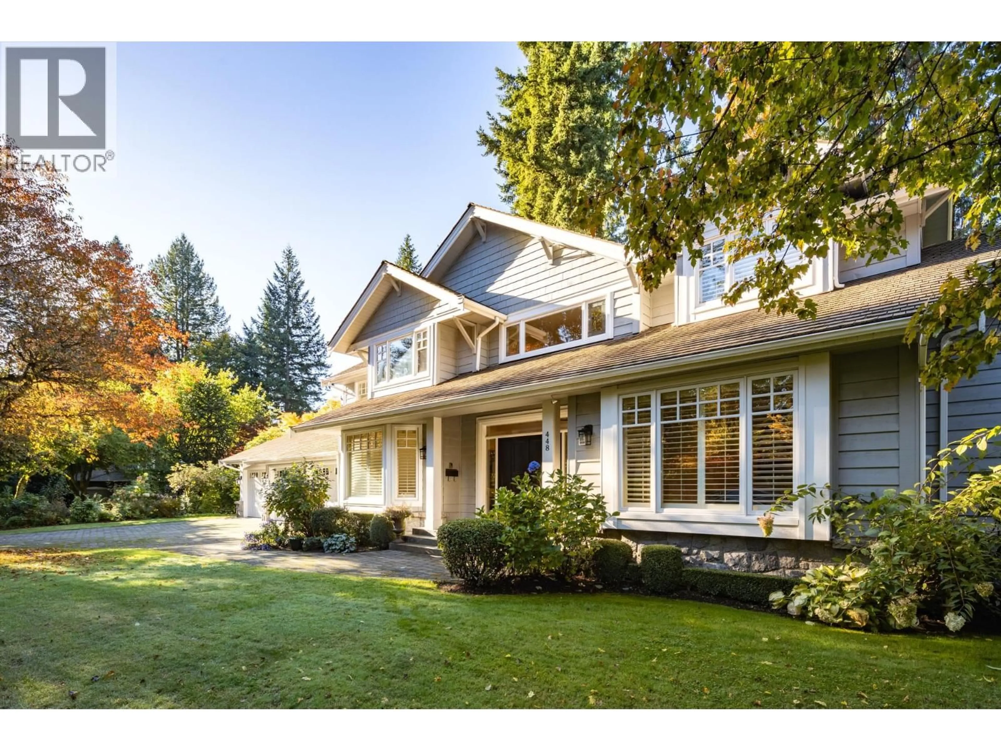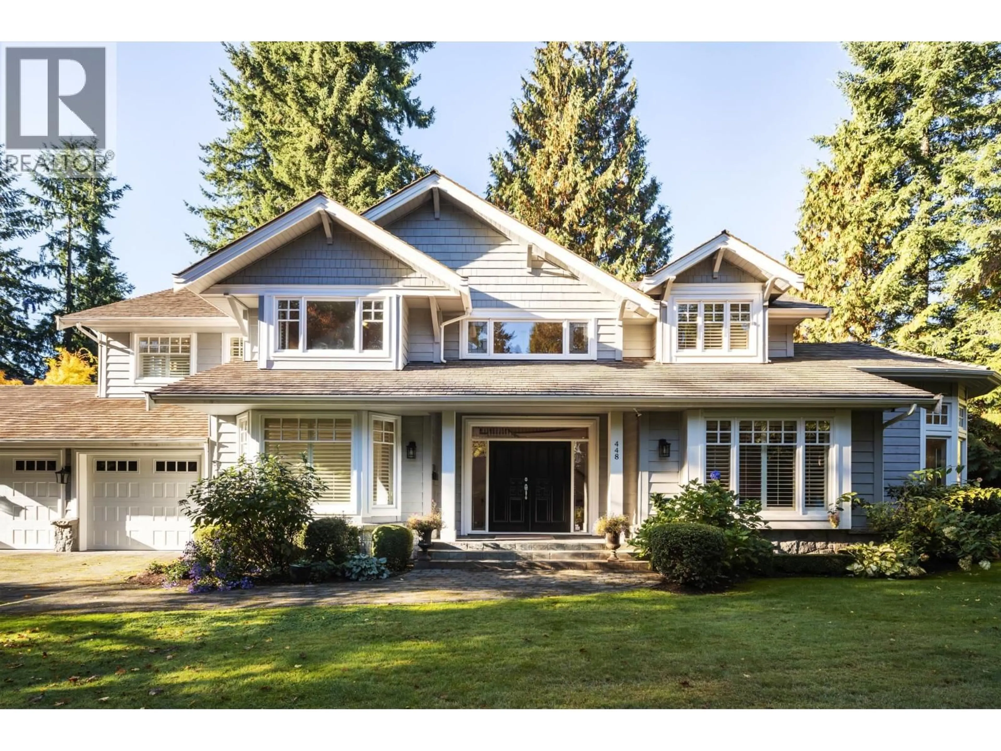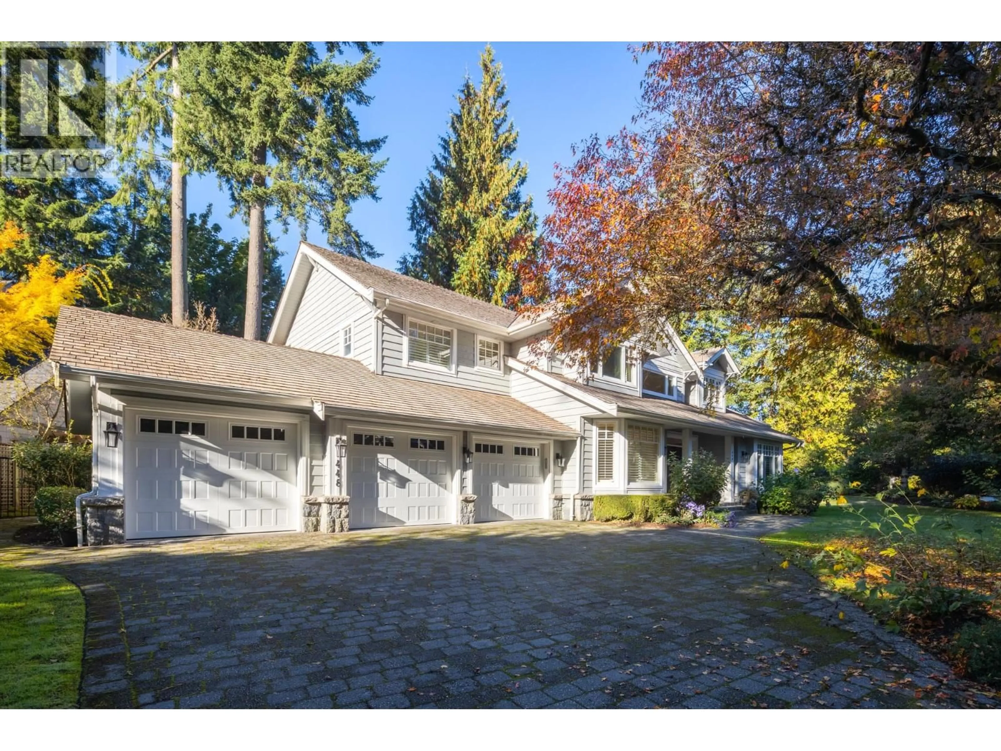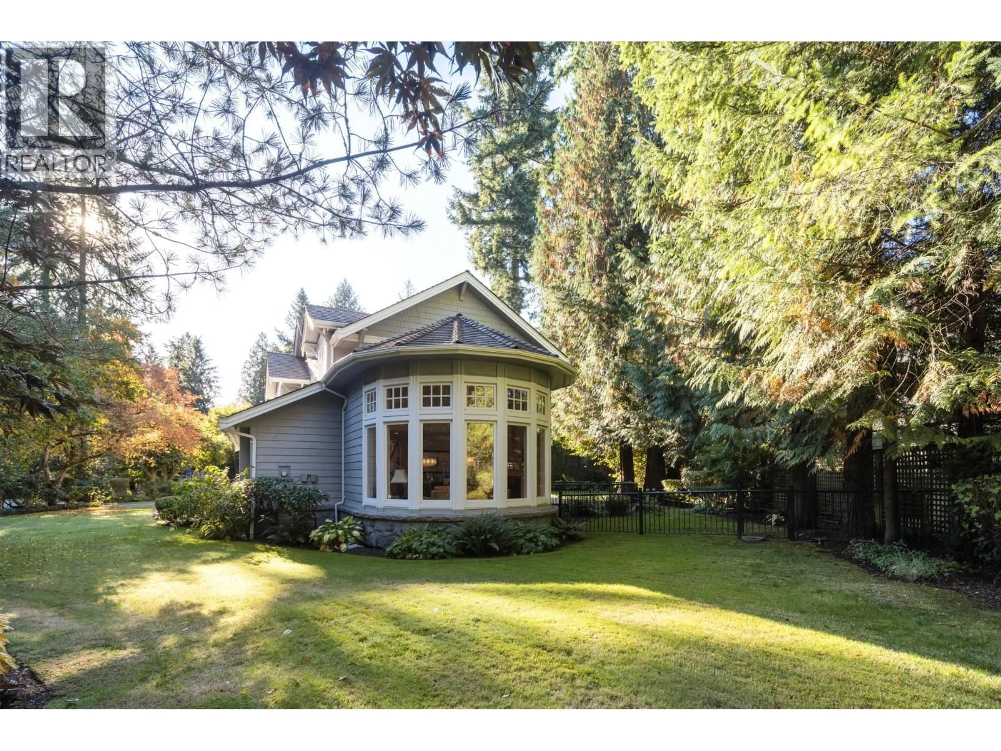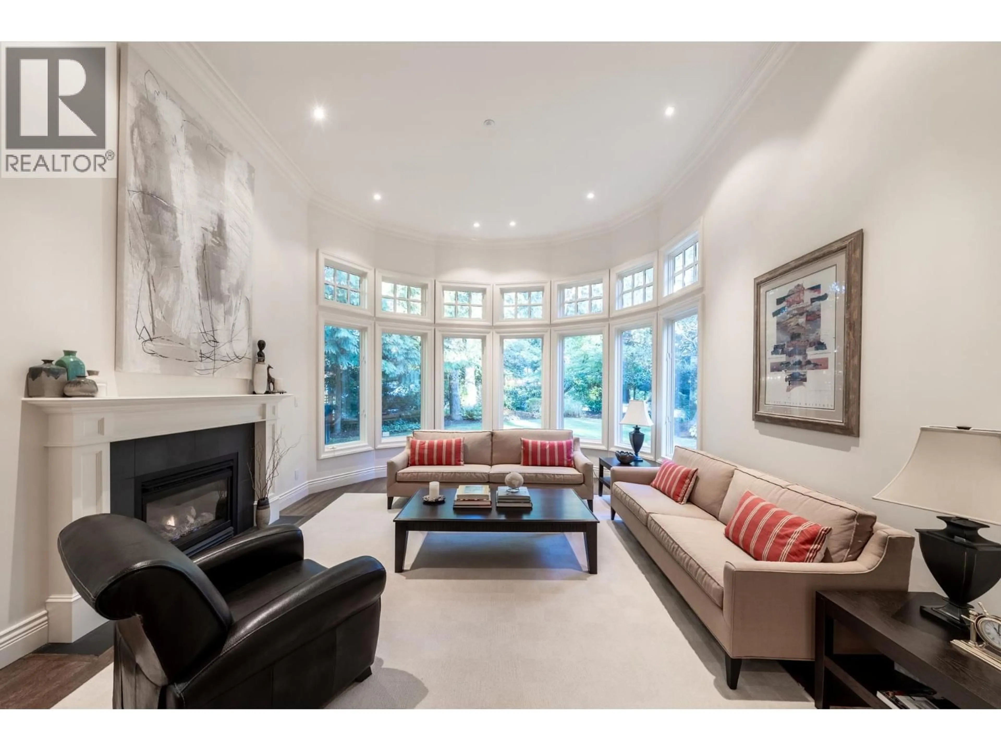448 GORDON AVENUE, West Vancouver, British Columbia V7T1P3
Contact us about this property
Highlights
Estimated valueThis is the price Wahi expects this property to sell for.
The calculation is powered by our Instant Home Value Estimate, which uses current market and property price trends to estimate your home’s value with a 90% accuracy rate.Not available
Price/Sqft$805/sqft
Monthly cost
Open Calculator
Description
Tucked away on a serene cul-de-sac in prestigious Cedardale, this timeless Craftsman masterpiece offers an exquisite blend of elegance and family comfort. Set on a level 12,000 square ft estate with grand 165 ft frontage, it welcomes you with a soaring double-height foyer and sweeping staircase. The 5,118 square ft layout flows beautifully with 6 bedrooms, 5.5 baths, media and recreation rooms, and a refined home office. A newly renovated chef´s kitchen and luxurious primary ensuite elevate daily living with modern sophistication. Rich hardwood floors, two gas fireplaces, and high ceilings create a warm, graceful ambiance. Enjoy serene mornings in your private backyard and evenings of effortless entertaining-an exceptional lifestyle of comfort, style, and prestige in the heart of Cedardale. (id:39198)
Property Details
Interior
Features
Exterior
Parking
Garage spaces -
Garage type -
Total parking spaces 3
Property History
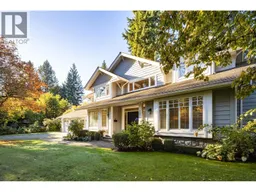 36
36
