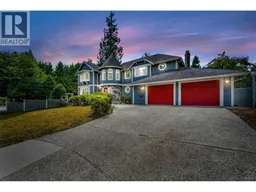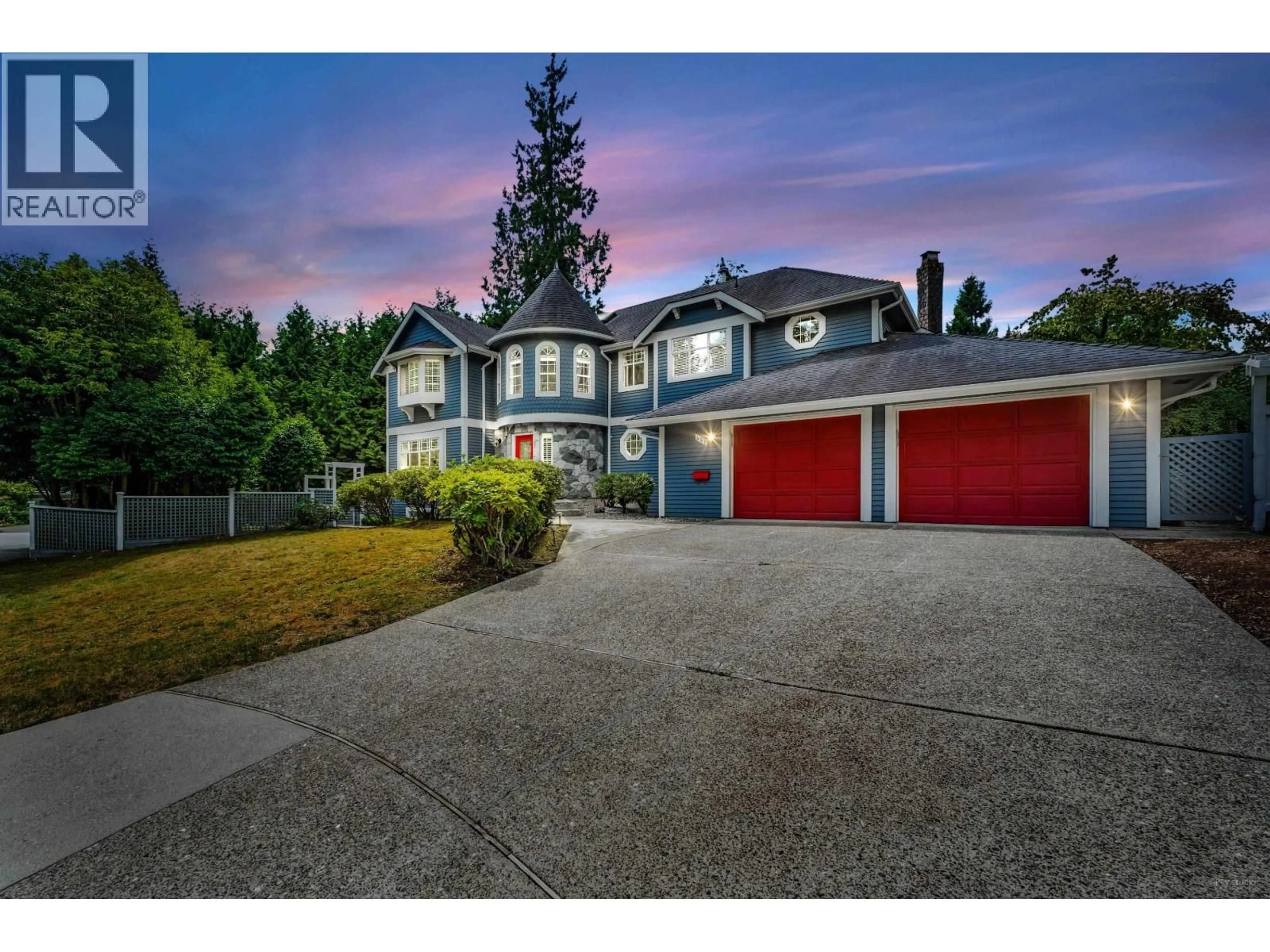441 INGLEWOOD AVENUE, West Vancouver, British Columbia V7T1X2
Contact us about this property
Highlights
Estimated valueThis is the price Wahi expects this property to sell for.
The calculation is powered by our Instant Home Value Estimate, which uses current market and property price trends to estimate your home’s value with a 90% accuracy rate.Not available
Price/Sqft$779/sqft
Monthly cost
Open Calculator
Description
Experience the charm of this exquisite and luxurious family residence, set on a sunny and secluded 12,000 sq.ft. lot. Situated on a prestigious Cedardale cul-de-sac, this remarkable home boasts an impressive layout with generous living and dining areas that open up through French doors to a sun-drenched deck, and a lush south-facing garden. Recent renovations encompass flooring, kitchen appliances, and en-suite bathrooms. Upstairs, discover four spacious bedrooms. The lower level offers a bonus recreation/playroom and ample storage space. Close to top schools - Ecole Cedardale, Westcot Elementary, Sentinel Secondary, and Collingwood private school. Centrally located near Ambleside, Park Royal, and trails. Don't miss out on this remarkable value for a pristine home. (id:39198)
Property Details
Interior
Features
Exterior
Parking
Garage spaces -
Garage type -
Total parking spaces 4
Property History
 1
1

