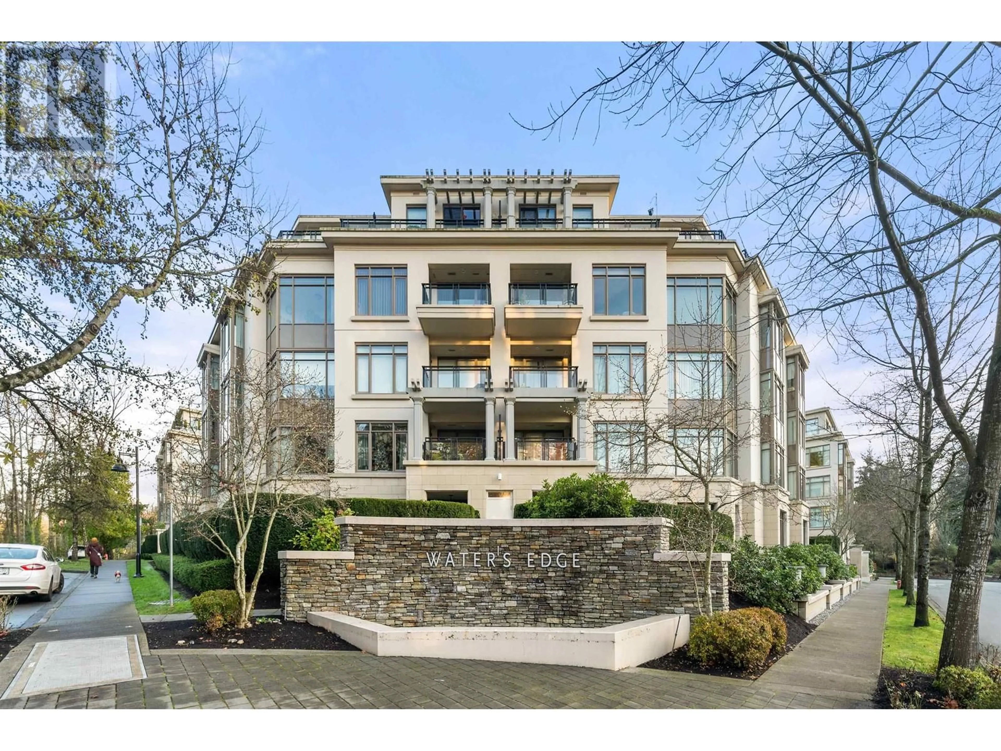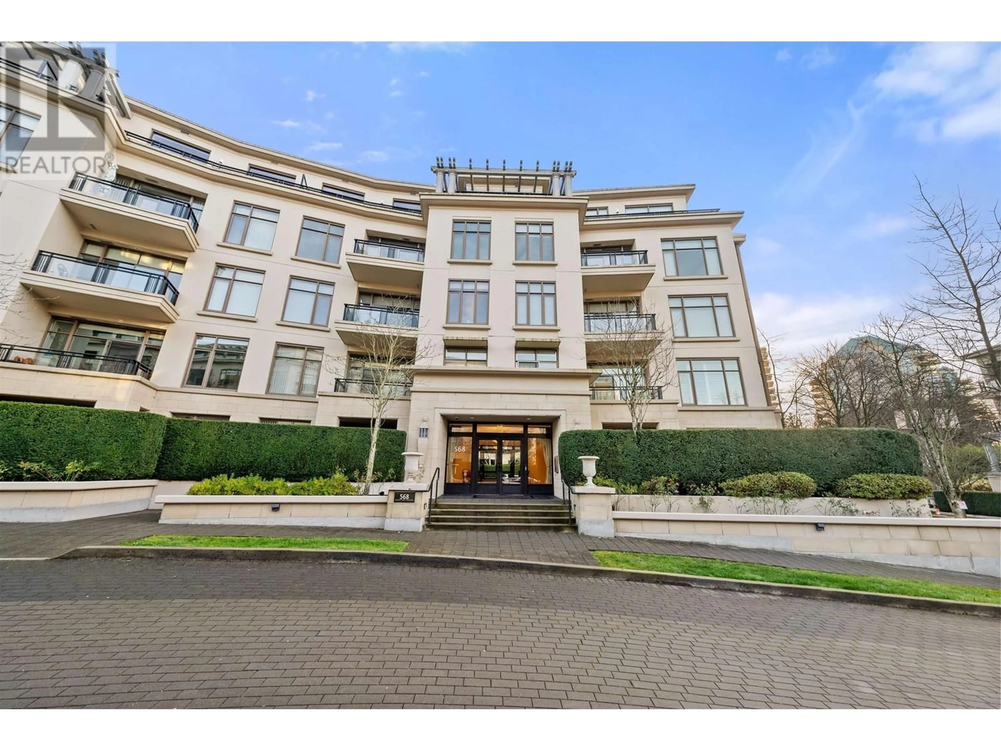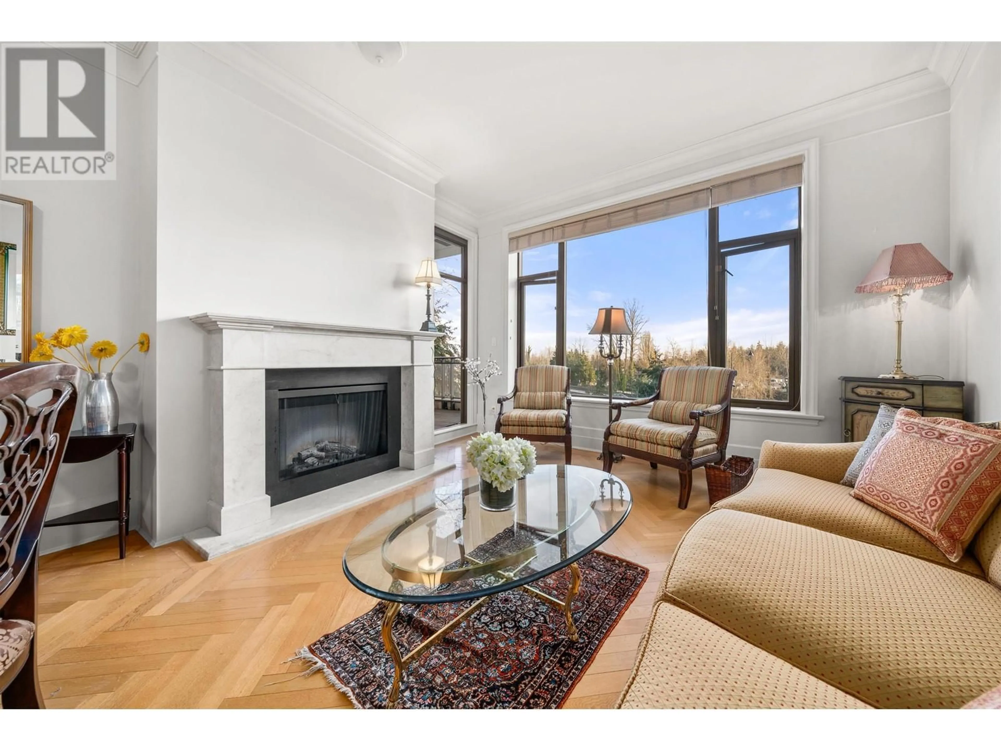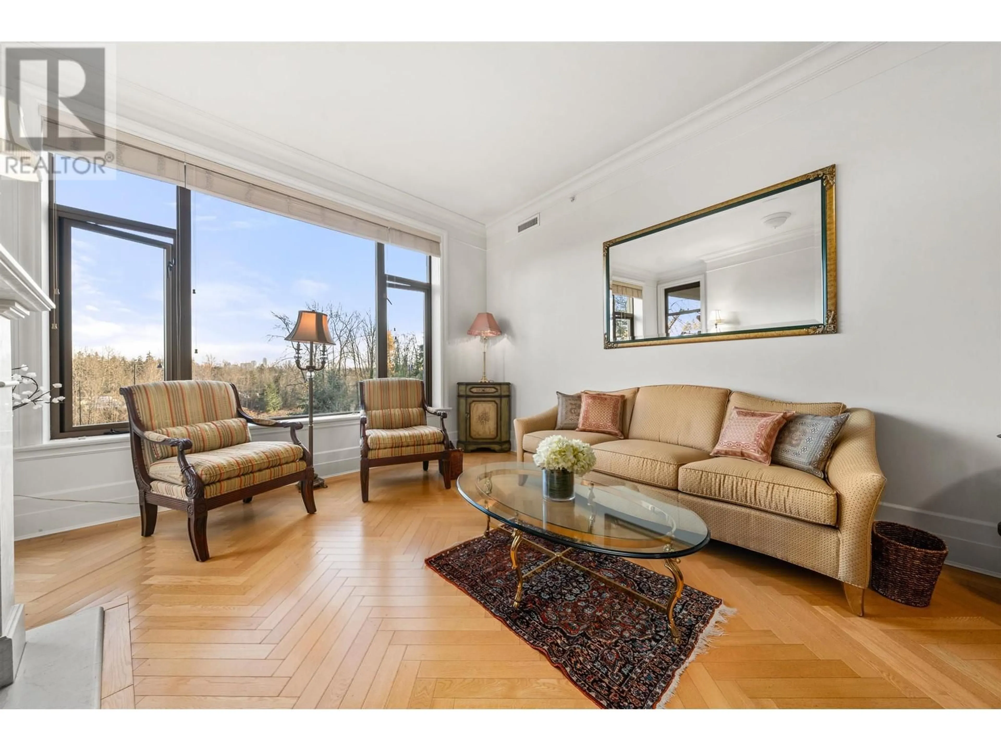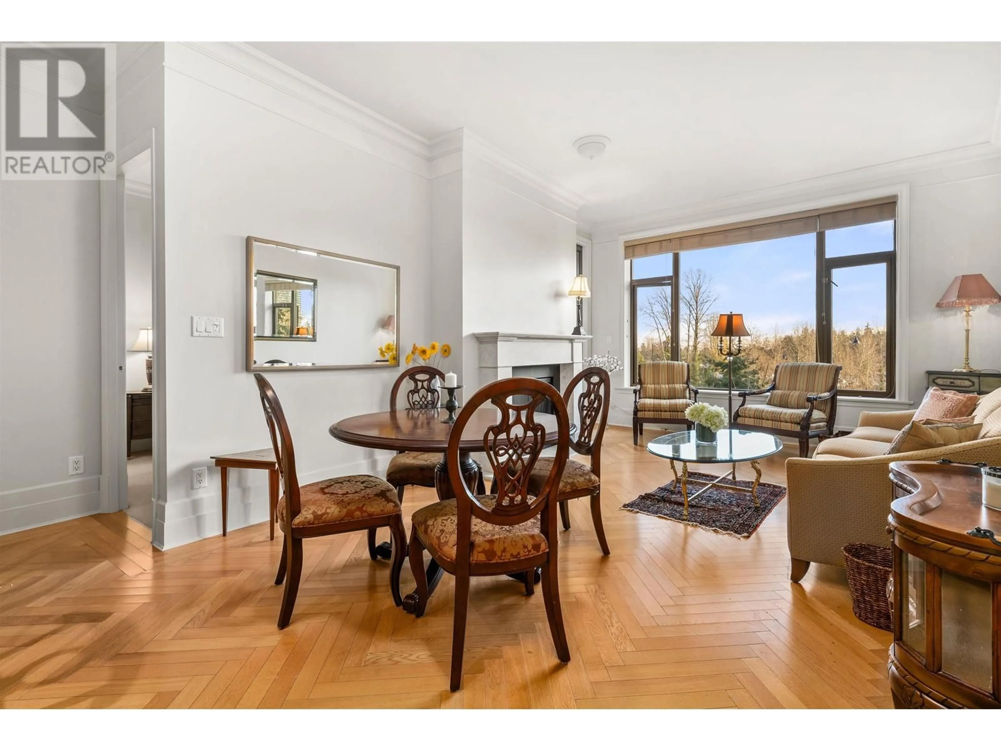402 - 568 WATERS EDGE CRESCENT, West Vancouver, British Columbia V7T0A2
Contact us about this property
Highlights
Estimated valueThis is the price Wahi expects this property to sell for.
The calculation is powered by our Instant Home Value Estimate, which uses current market and property price trends to estimate your home’s value with a 90% accuracy rate.Not available
Price/Sqft$1,268/sqft
Monthly cost
Open Calculator
Description
Experience elevated living in the heart of West Vancouver at Waters Edge. This exquisite 2-bedroom + office suite, designed by renowned architect Robert Stern, combines sophistication and comfort. Filled with natural light through expansive windows, the home boasts stunning herringbone and tile flooring, a chef-inspired kitchen with granite countertops, premium stainless steel appliances, and 2.5 luxurious baths, including a spa-like primary ensuite. Relax by the cozy fireplace or unwind on the sunny balcony. The building offers a wealth of amenities, including a storage locker, concierge services, a fully-equipped exercise room, and steam rooms and saunas. Perfectly located, you´re just a scenic stroll away from the river´s edge, the Sea Wall, Park Royal shopping, and convenient transit . (id:39198)
Property Details
Interior
Features
Exterior
Parking
Garage spaces -
Garage type -
Total parking spaces 1
Condo Details
Amenities
Exercise Centre, Laundry - In Suite
Inclusions
Property History
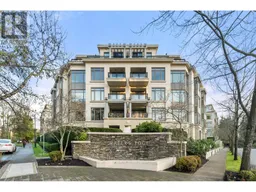 33
33
