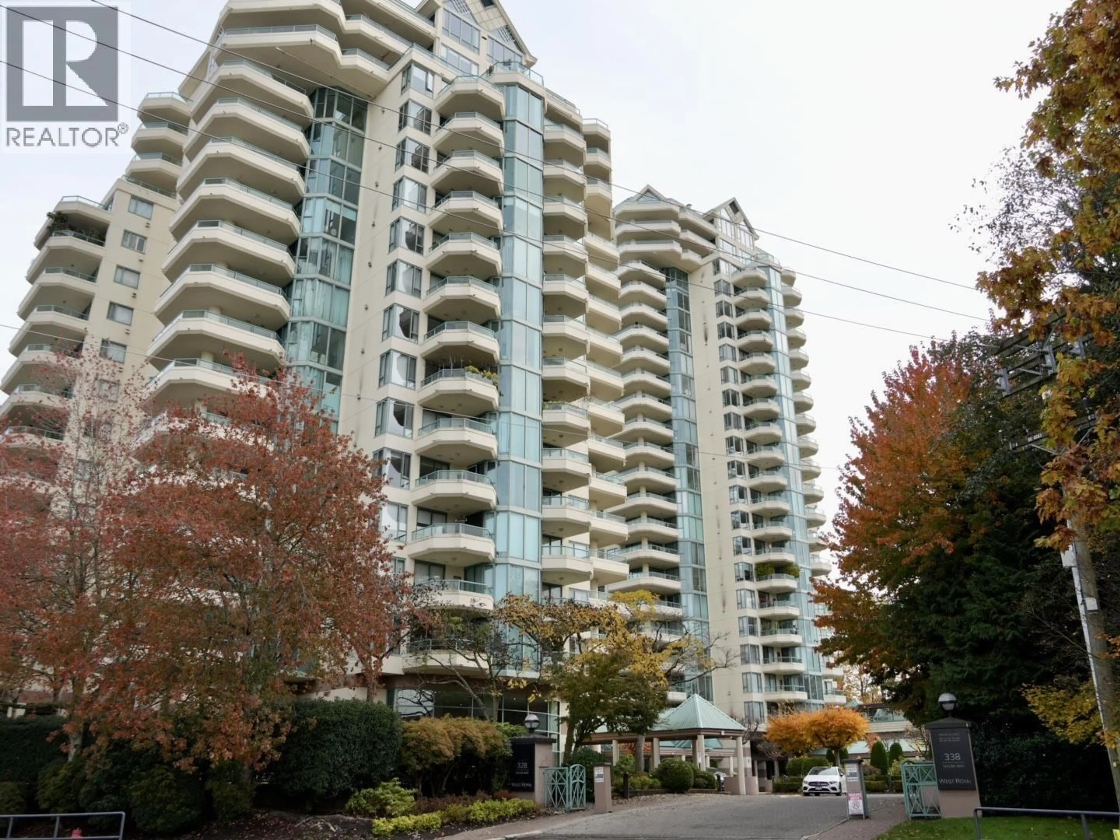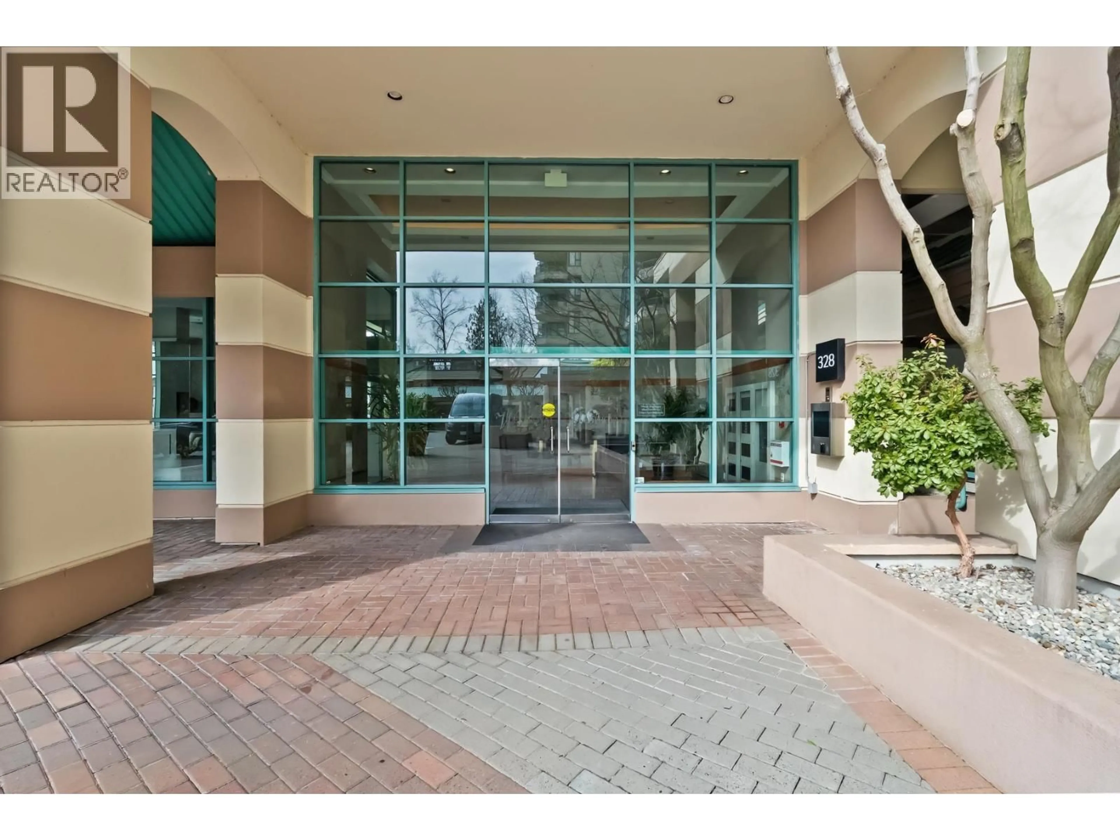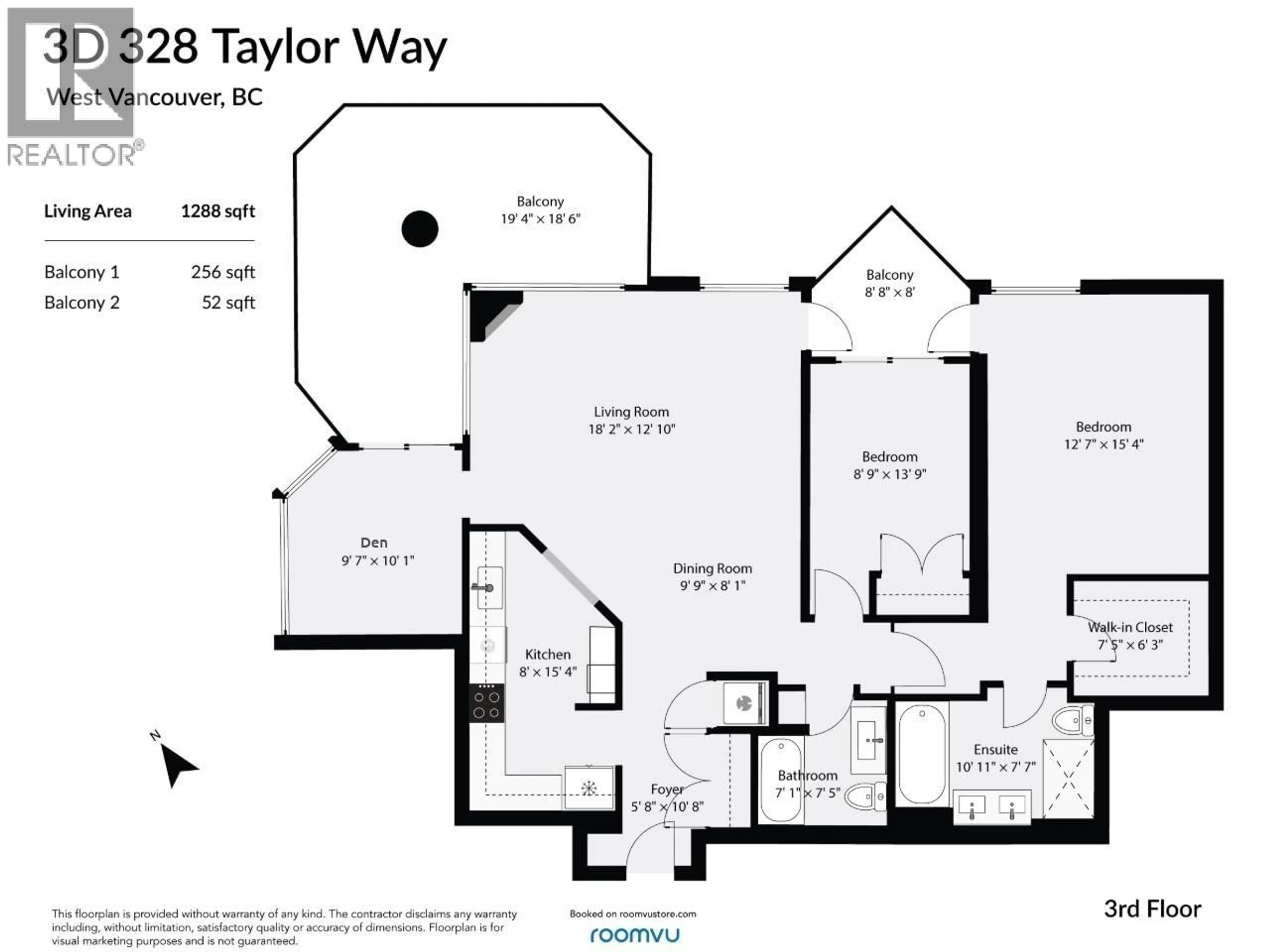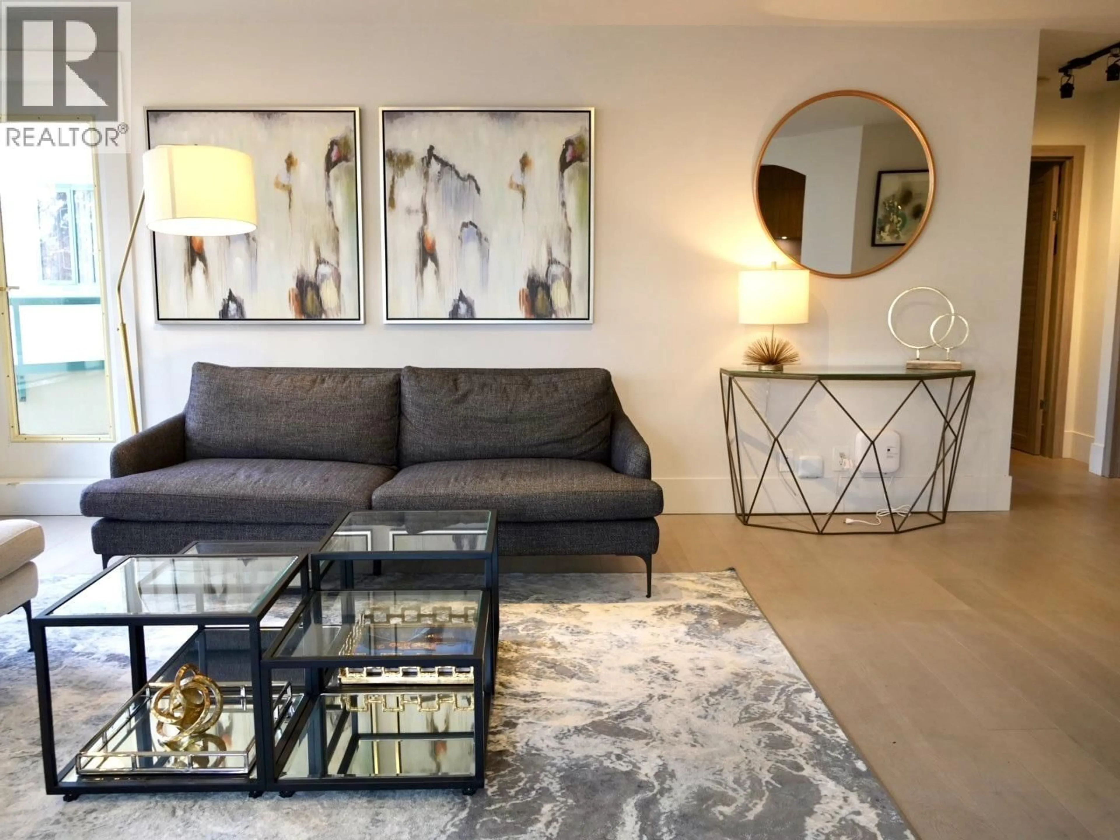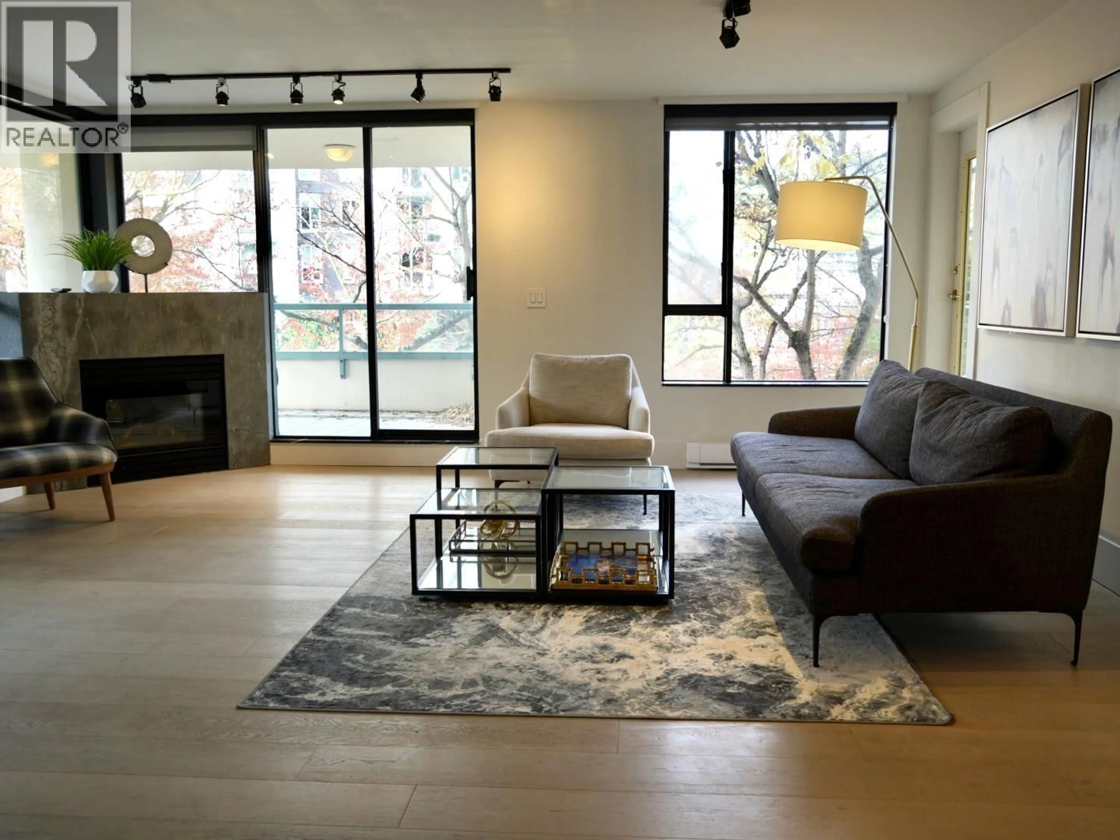3D - 328 TAYLOR WAY, West Vancouver, British Columbia V7T2Y4
Contact us about this property
Highlights
Estimated valueThis is the price Wahi expects this property to sell for.
The calculation is powered by our Instant Home Value Estimate, which uses current market and property price trends to estimate your home’s value with a 90% accuracy rate.Not available
Price/Sqft$605/sqft
Monthly cost
Open Calculator
Description
Experience the best of West Coast living where nature meets urban convenience. Walk the Capilano Pacific Trail, stroll to Ambleside Beach, or cross the street to Park Royal for world-class shopping & dining. This bright and spacious 1,286 sqft 2-bedroom, 2-bathroom corner unit features a primary suite with a walk-in closet & 5-piece en-suite, sunroom/home office, gas fireplace, in-suite laundry and 2-balconies with over 300 sqft of outdoor space. Westroyal development includes an indoor pool, sauna, and exercise centre. Commuting is easy with convenient access to transit and Downtown Vancouver. 2 parking stalls & 1 storage locker. Pets & rentals are permitted with restrictions. Lease is with West Vancouver District, Expires 2087. ALL OFFERS SUBJECT TO APPROVAL OF THE SUPREME COURT OF B.C. (id:39198)
Property Details
Interior
Features
Exterior
Features
Parking
Garage spaces -
Garage type -
Total parking spaces 2
Condo Details
Amenities
Exercise Centre, Laundry - In Suite
Inclusions
Property History
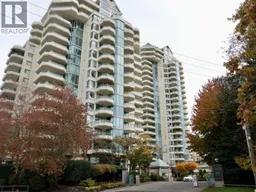 40
40
