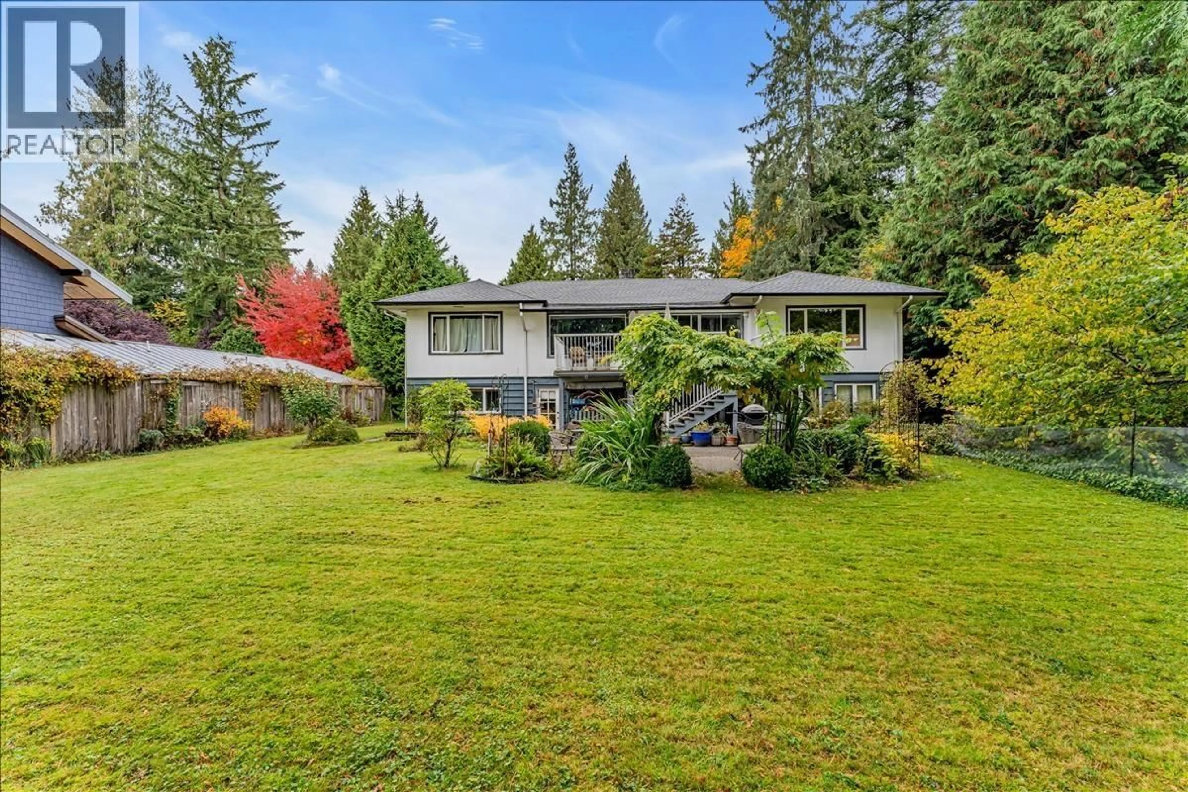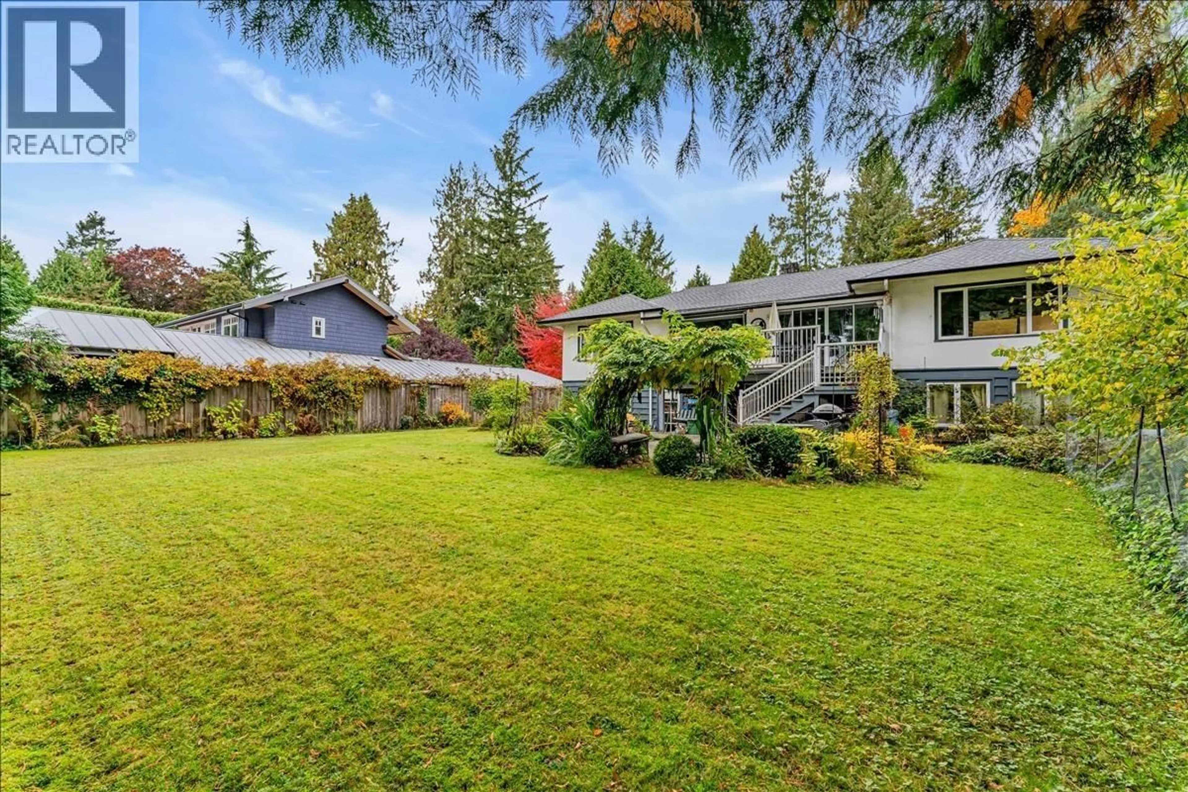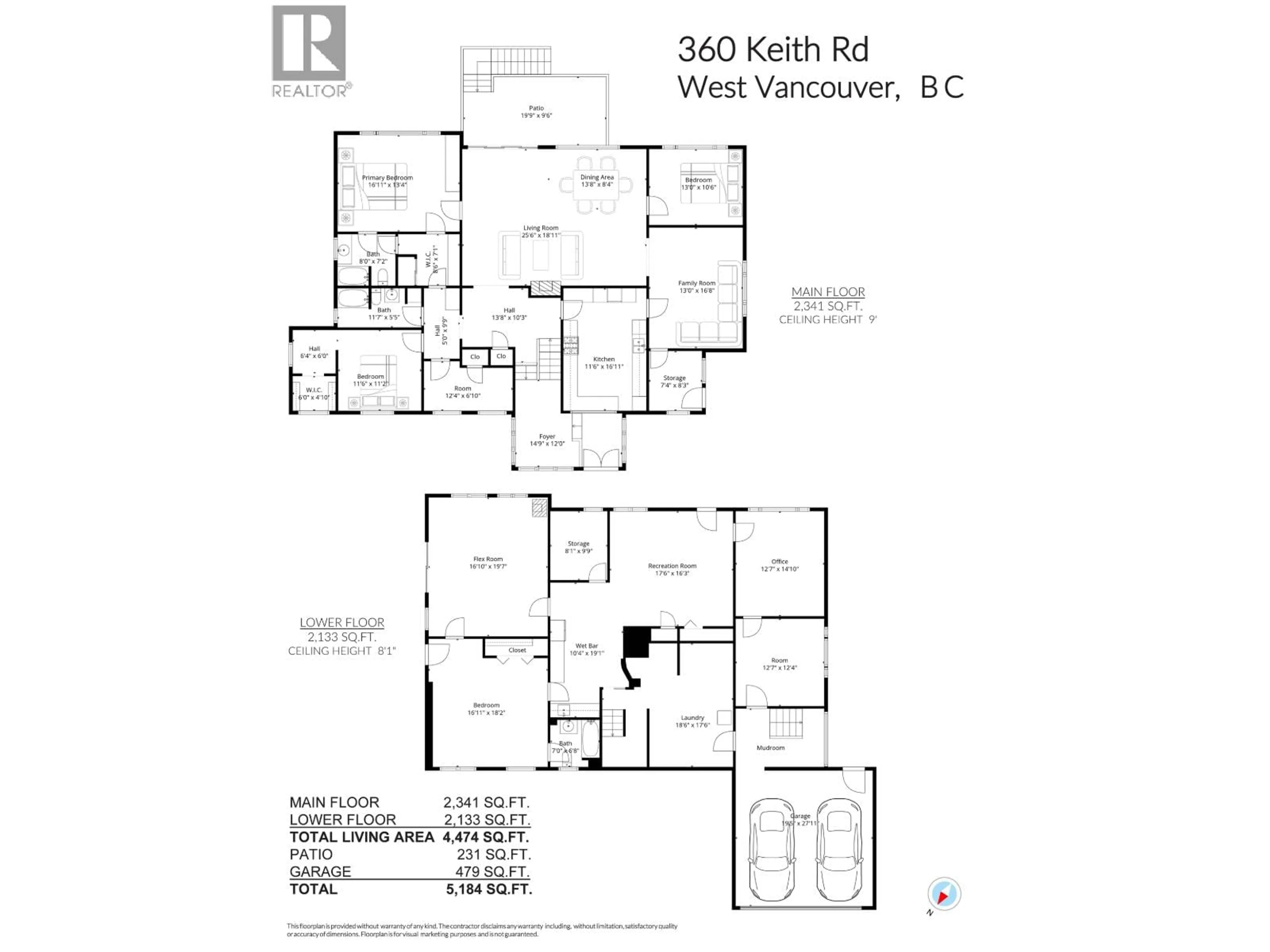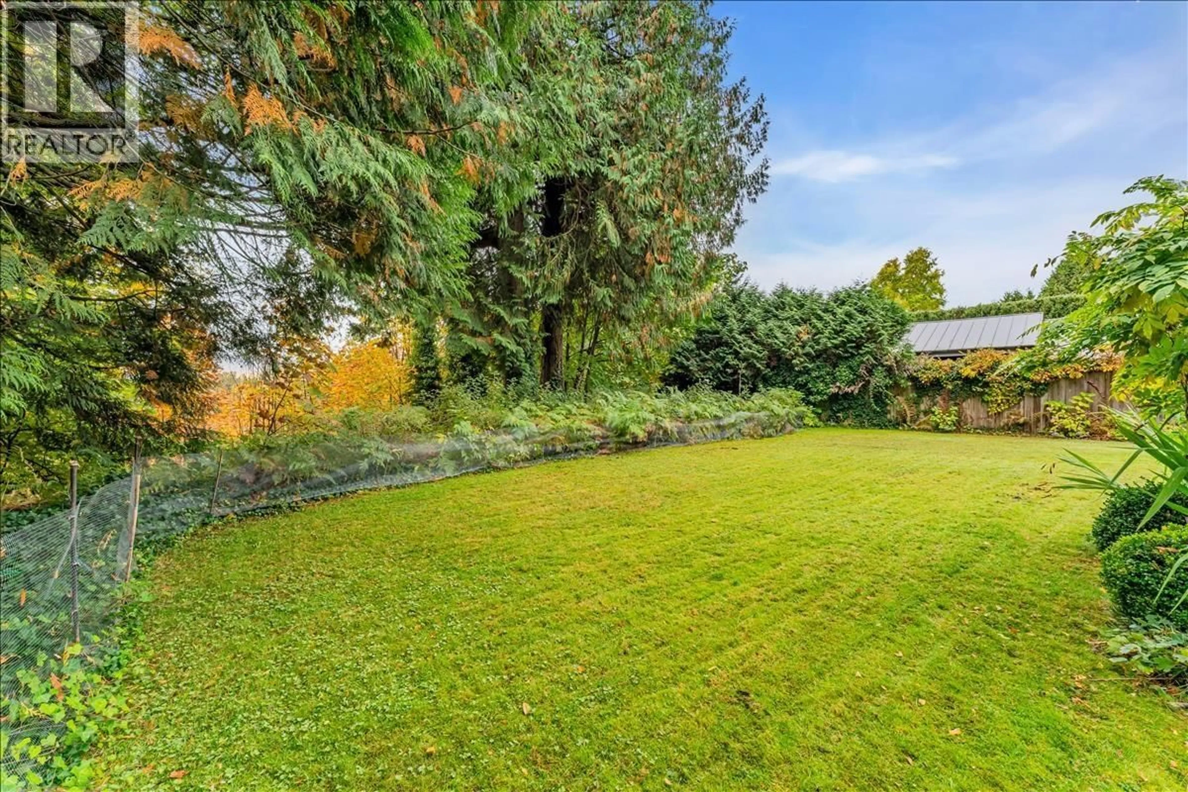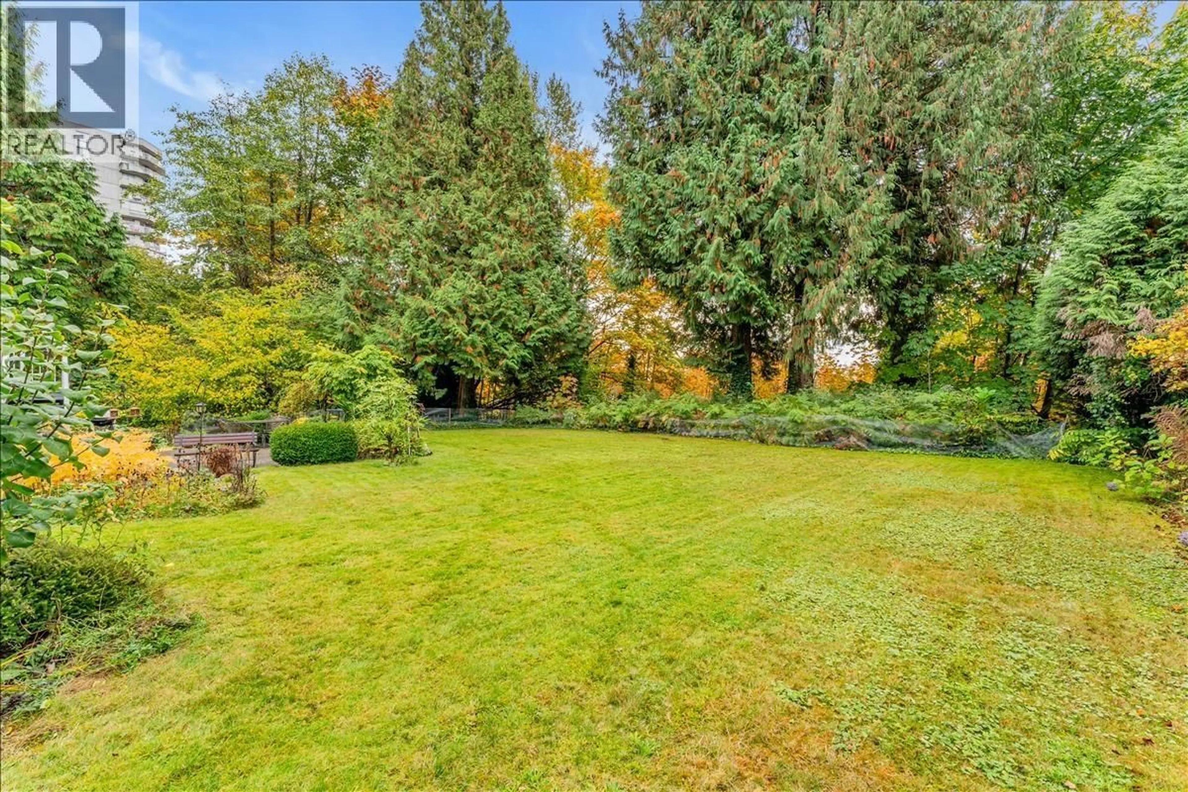360 KEITH ROAD, West Vancouver, British Columbia V7T1L7
Contact us about this property
Highlights
Estimated valueThis is the price Wahi expects this property to sell for.
The calculation is powered by our Instant Home Value Estimate, which uses current market and property price trends to estimate your home’s value with a 90% accuracy rate.Not available
Price/Sqft$782/sqft
Monthly cost
Open Calculator
Description
Opportunity awaits on this nearly 40,000 square foot lot with a 4,454 square foot home! Build, Hold, Subdivide, or move right in - the options are endless! This flat, south-facing lot overlooks Capilano River & provides the utmost privacy throughout the property. Located in a quiet, family-friendly neighbourhood. With the river in the distance, you have the tranquility of being surrounded by nature yet the convenience only minutes to the amenities of West Van, Park Royal & easy access to Lions Gate bridge.The current home is being sold as-is but has had updates throughout the years that make it quite functional while waiting for permits. Upgrades include new roof (2021) & hot water on demand (2023). (id:39198)
Property Details
Interior
Features
Exterior
Parking
Garage spaces -
Garage type -
Total parking spaces 6
Property History
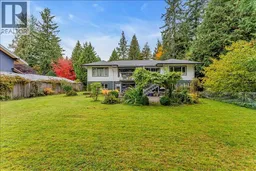 40
40
