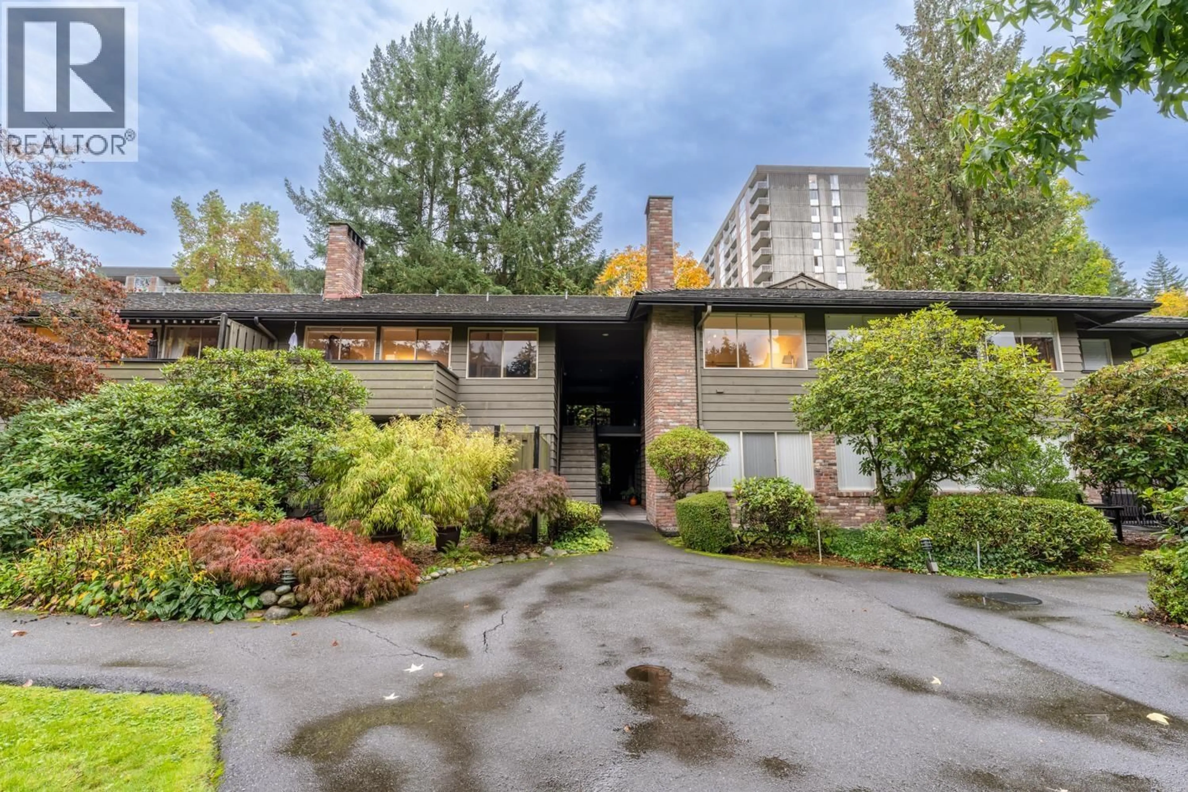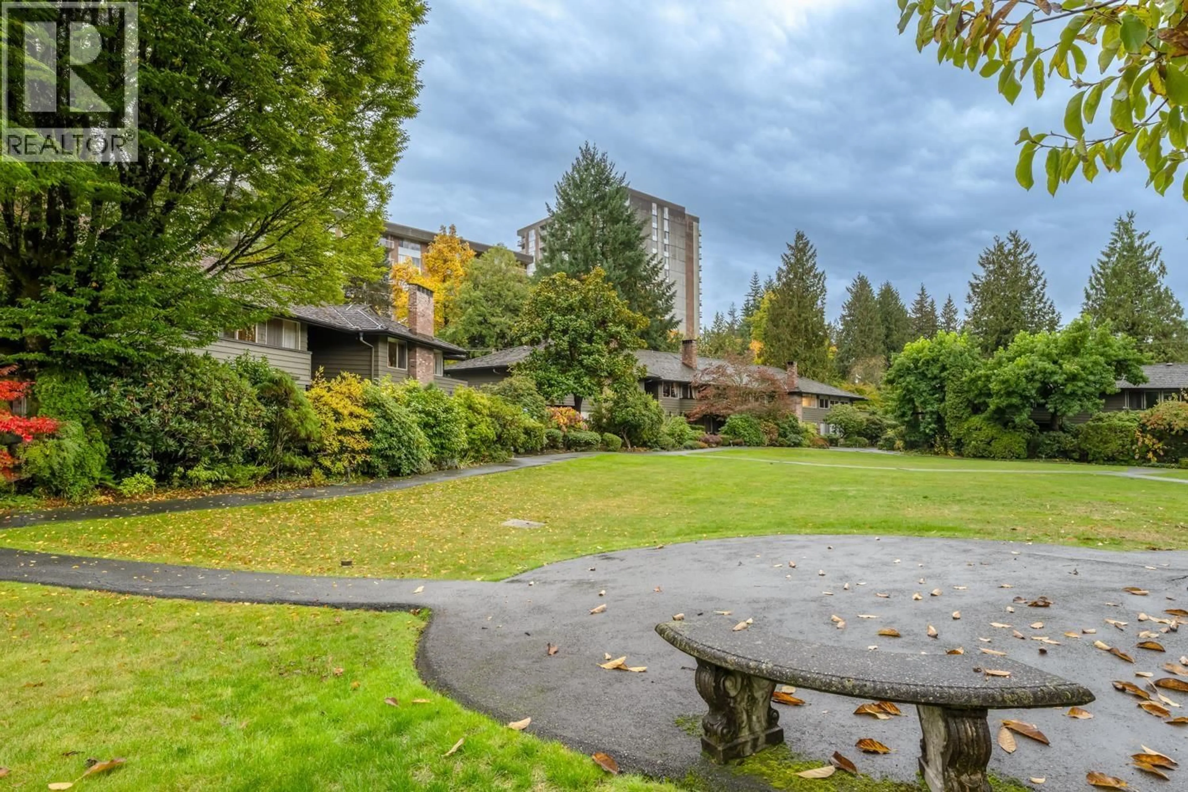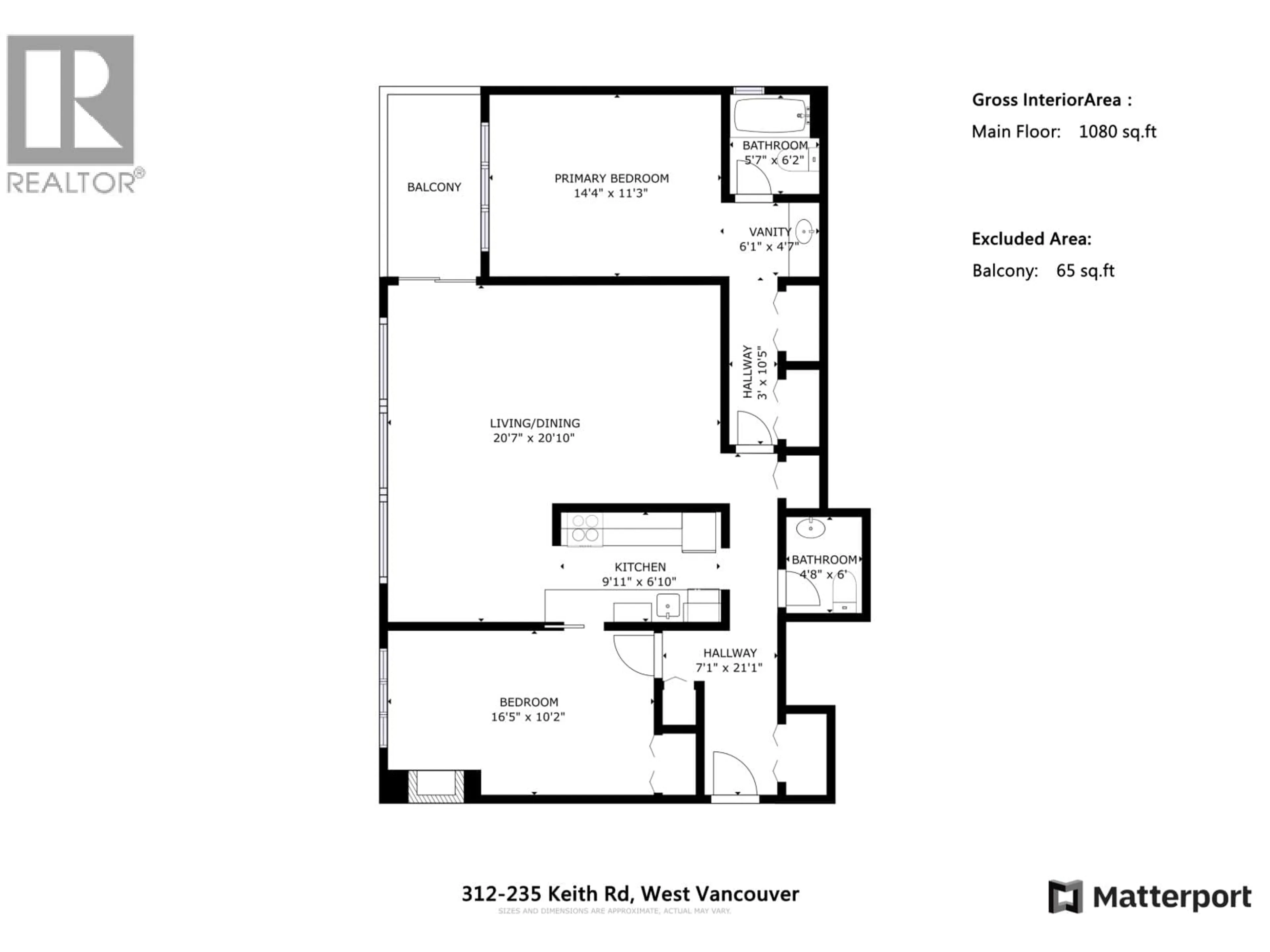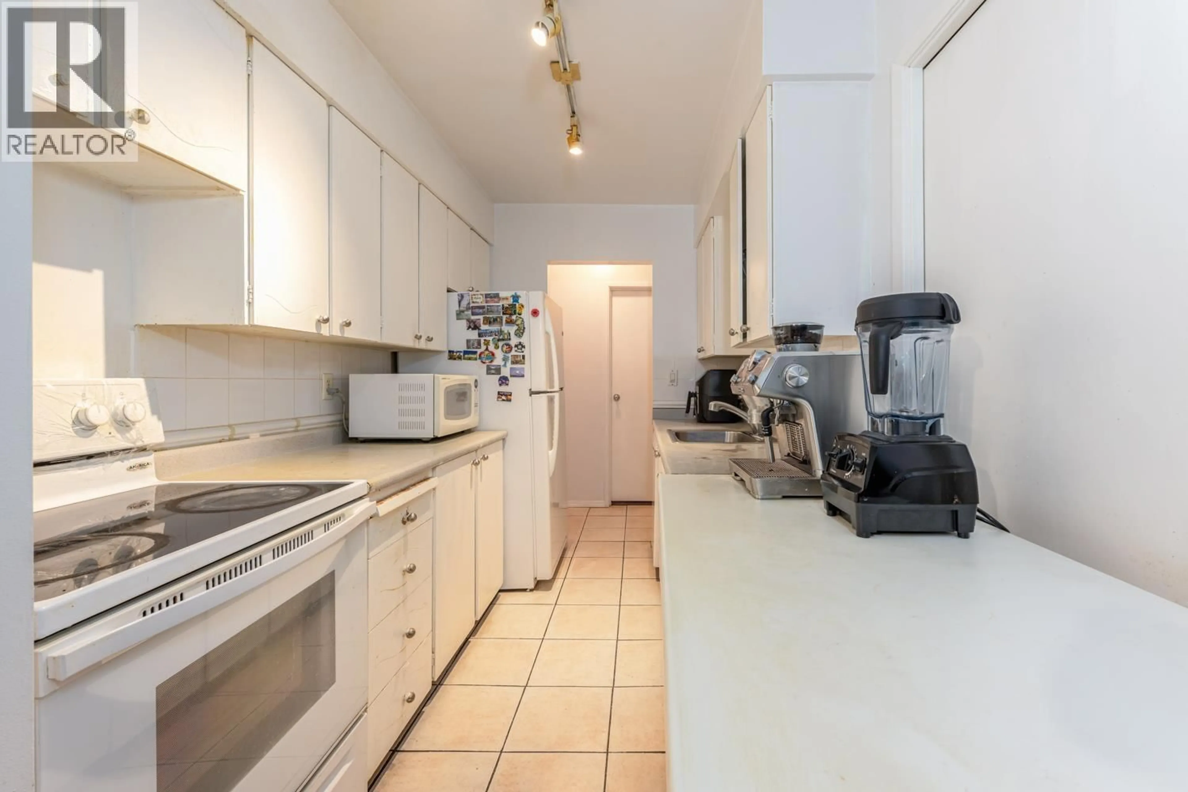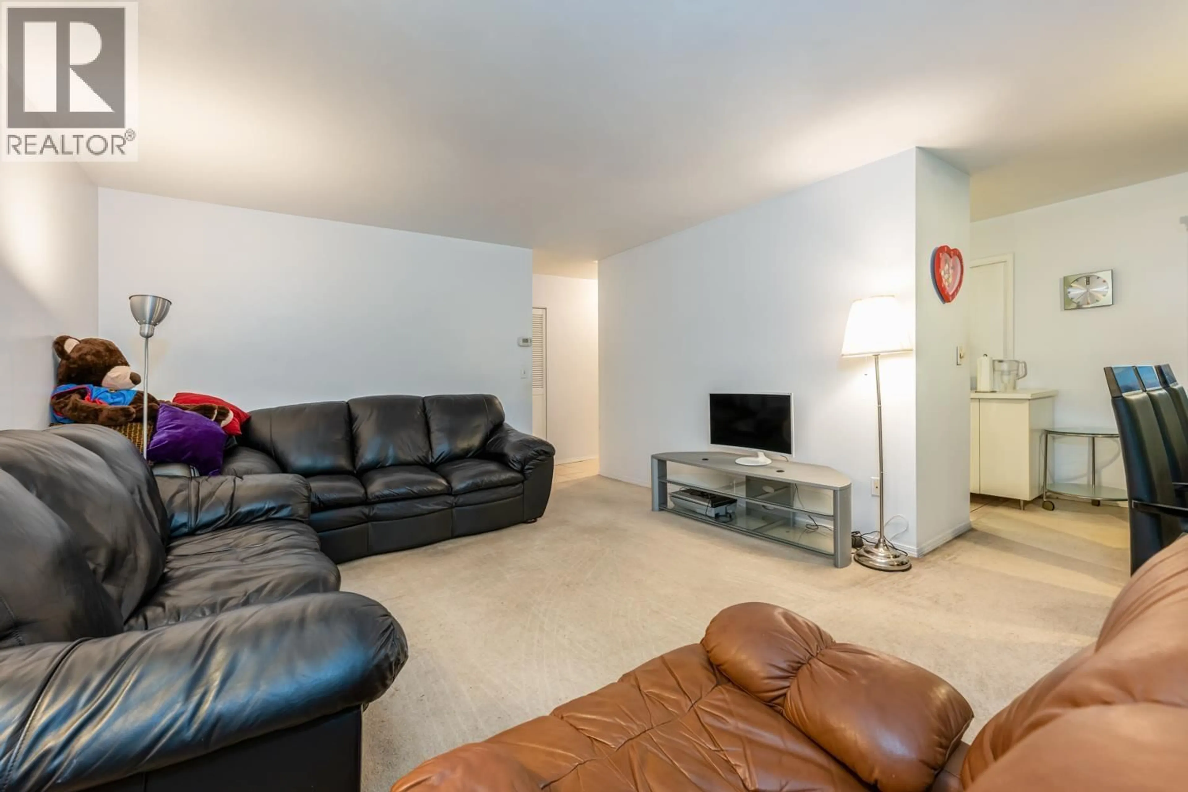312 - 235 KEITH ROAD, West Vancouver, British Columbia V7T1L5
Contact us about this property
Highlights
Estimated valueThis is the price Wahi expects this property to sell for.
The calculation is powered by our Instant Home Value Estimate, which uses current market and property price trends to estimate your home’s value with a 90% accuracy rate.Not available
Price/Sqft$693/sqft
Monthly cost
Open Calculator
Description
Rarely found opportunity to own this corner unit in beautifully maintained "Spuraway Gardens". Two large size bedrooms with TWO parkings and one HUGE locker. Functional layout meets everything you need. Spacious dining room and living room, connected to a covered patio. Primary bedroom has 4 piece ensuite. Rough-in plumbing for in-suite laundry. Close to shopping mall, restuarants, transit, trails and parks. School Catchment: Westcot Elemanty and Sentinal Secondary. Updates including flooring and bathroom. (id:39198)
Property Details
Interior
Features
Exterior
Features
Parking
Garage spaces -
Garage type -
Total parking spaces 2
Condo Details
Inclusions
Property History
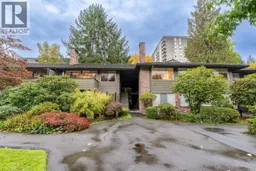 16
16
