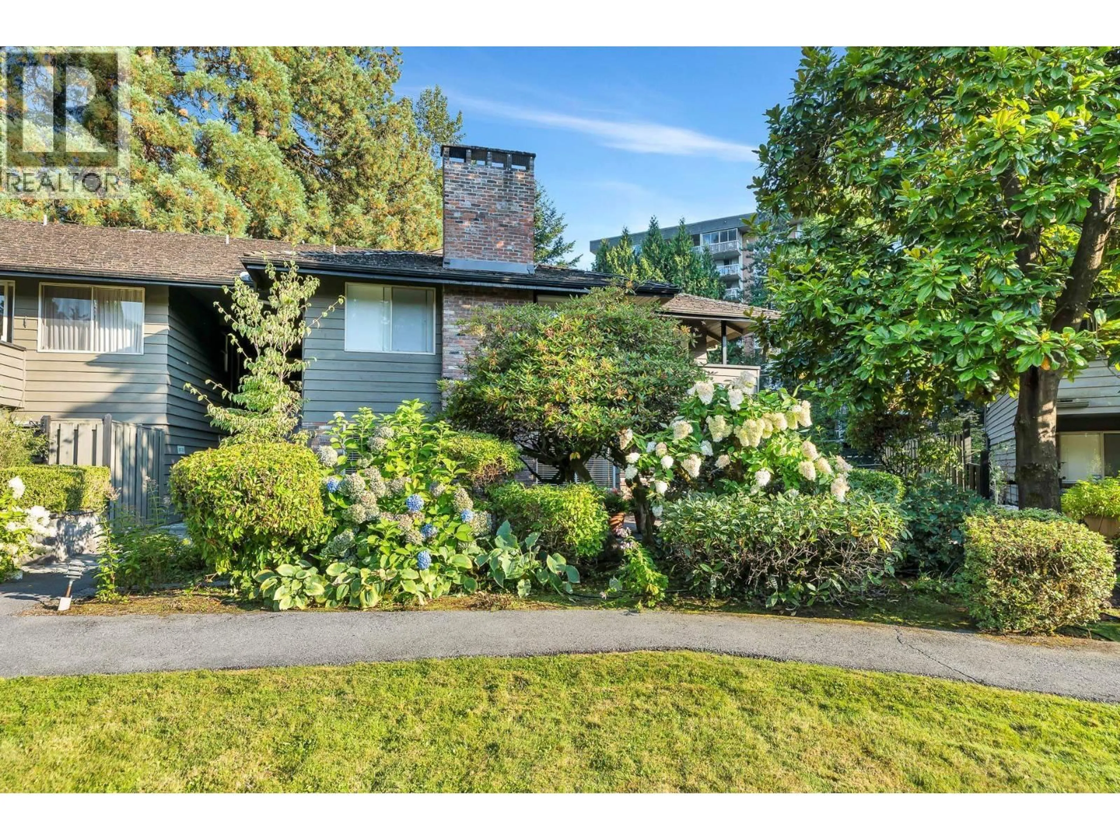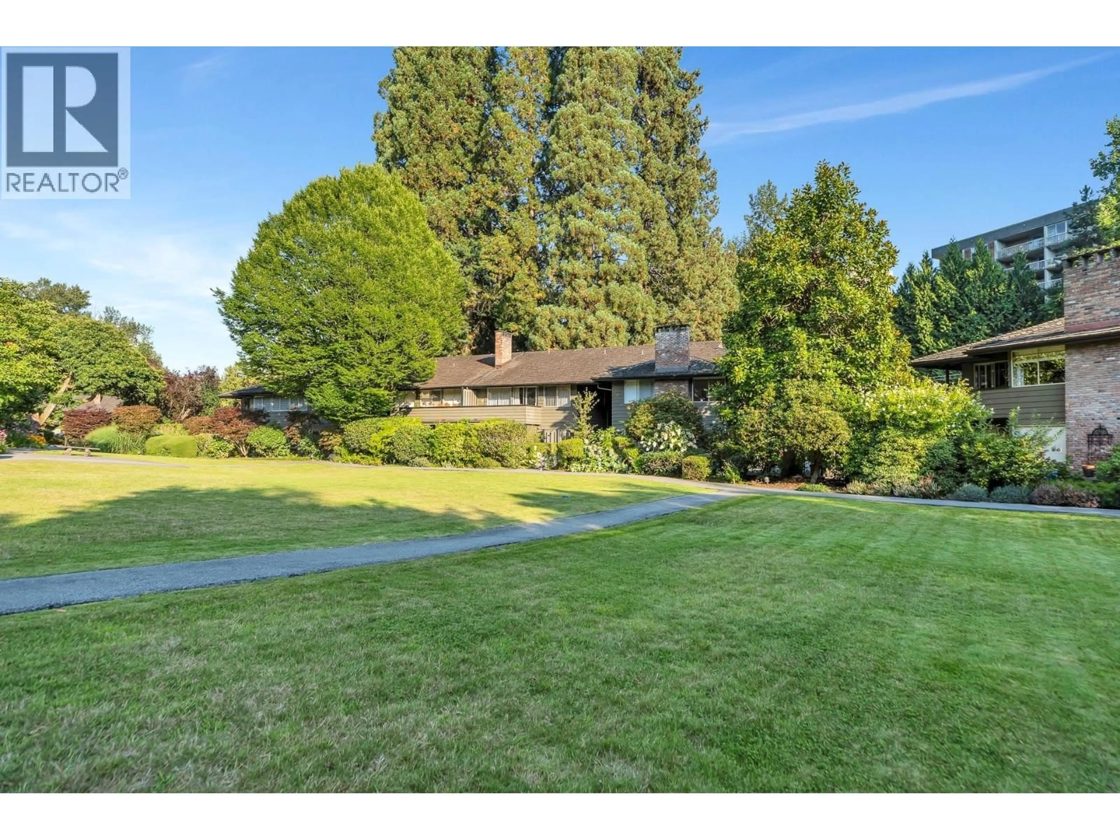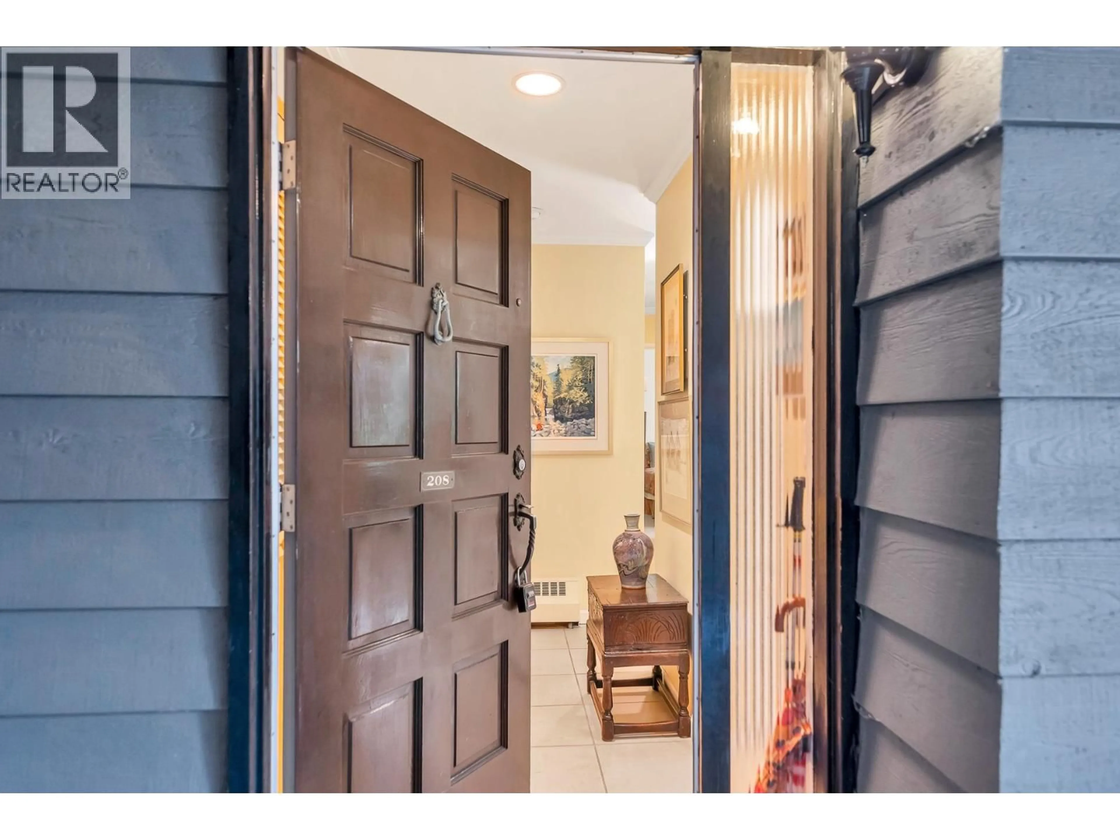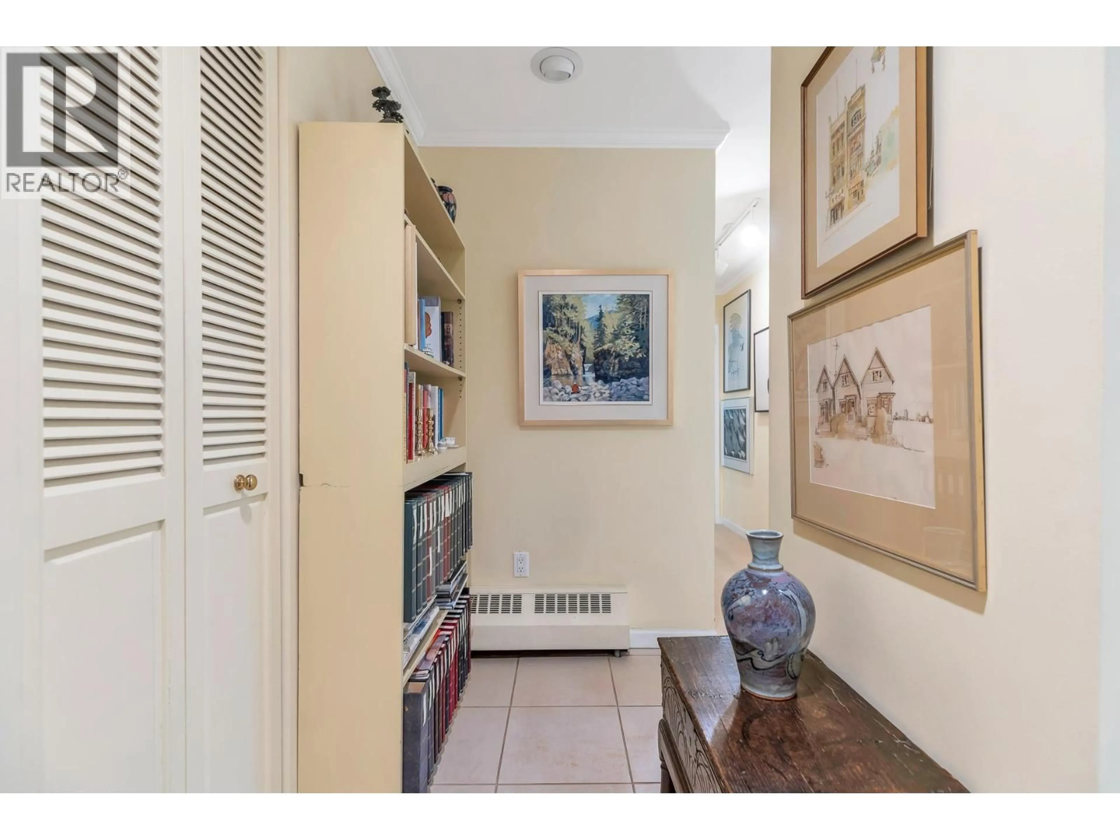208 - 235 KEITH ROAD, West Vancouver, British Columbia V7T1L5
Contact us about this property
Highlights
Estimated valueThis is the price Wahi expects this property to sell for.
The calculation is powered by our Instant Home Value Estimate, which uses current market and property price trends to estimate your home’s value with a 90% accuracy rate.Not available
Price/Sqft$850/sqft
Monthly cost
Open Calculator
Description
This home in Spurway Gardens is the 'Belle of the Ball' and very special. Located in the most quiet, beautiful and convenient locations within this garden oasis, this one-bedroom with private entrance feels like a townhouse. Meticulous and cared for in every way, this owner has lived in and loved this home for 44 years. This is a corner unit, measuring just under 800 square ft with lots of glorious light and incredible gardens in plain view. The patio...oh my...measures 745 square ft and is a seamless extension of the interior - absolutely delightful for entertaining guests and for those who love gardening. Spurway offers resort style living complete with a gorgeous outdoor pool, clubhouse and a guest suite. There really is nothing else like this on the North Shore. (id:39198)
Property Details
Interior
Features
Exterior
Features
Parking
Garage spaces -
Garage type -
Total parking spaces 1
Condo Details
Amenities
Shared Laundry, Guest Suite
Inclusions
Property History
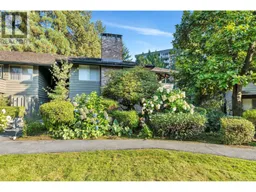 29
29
