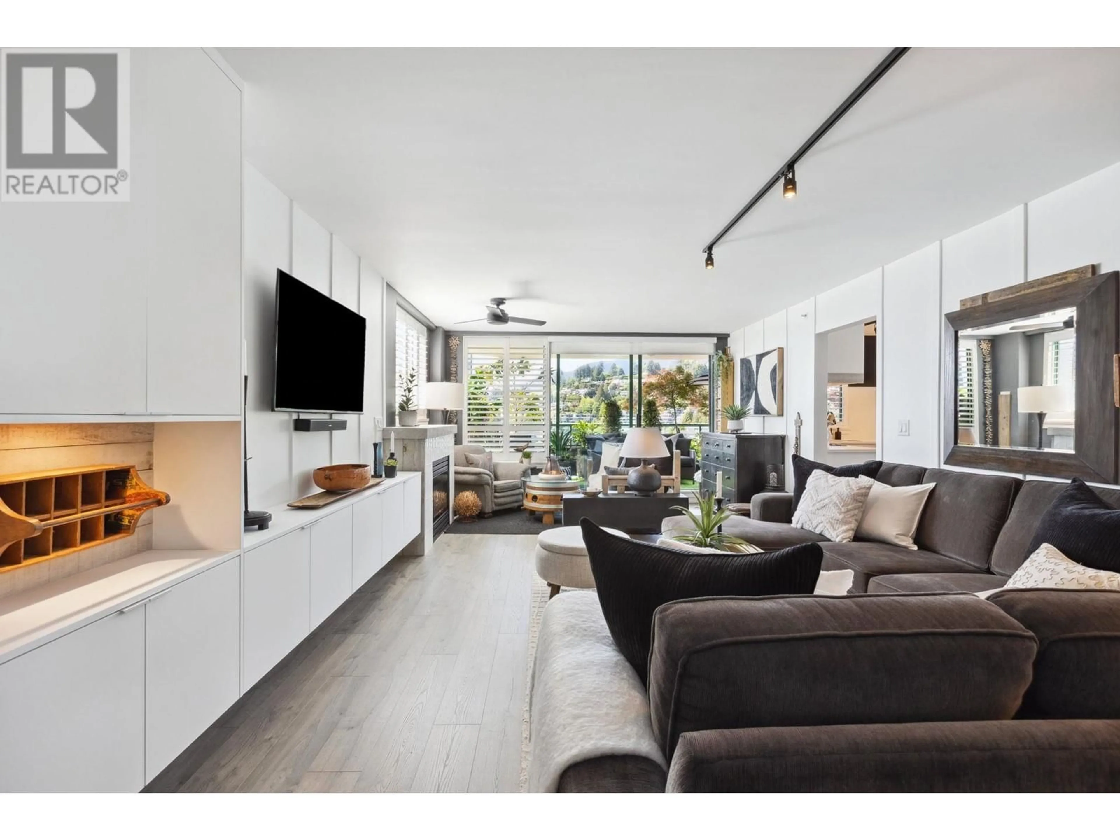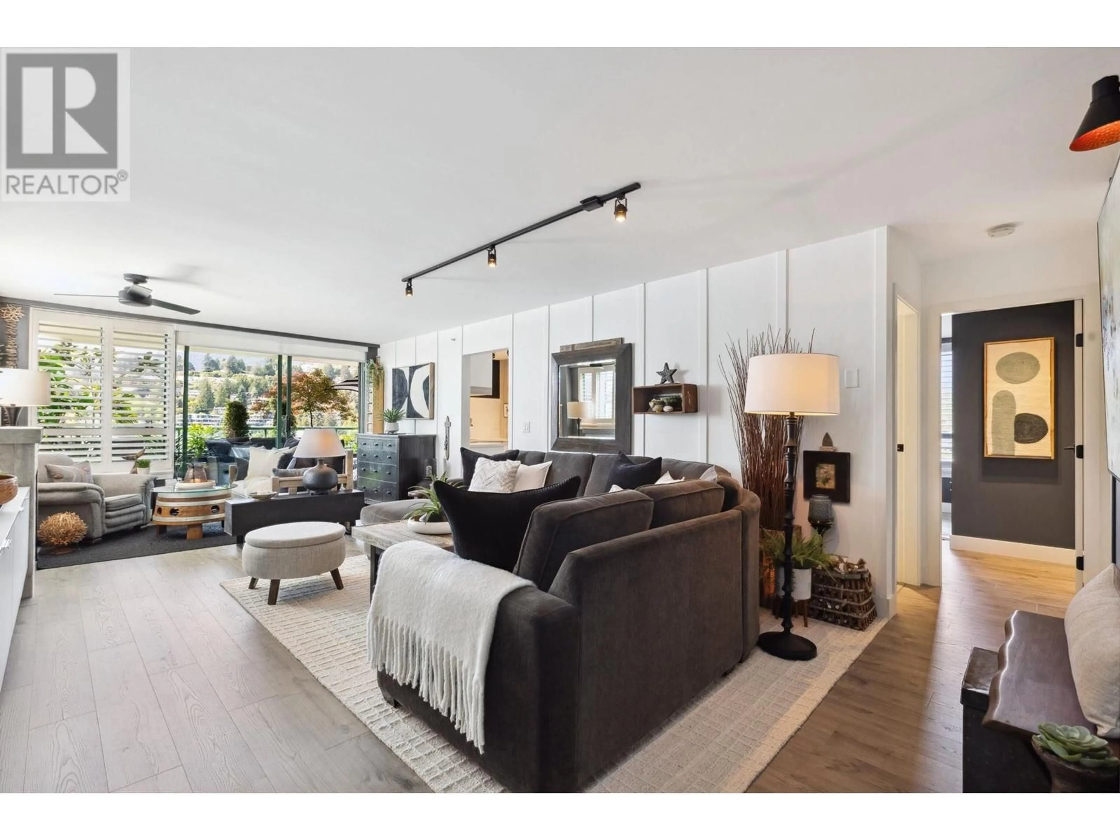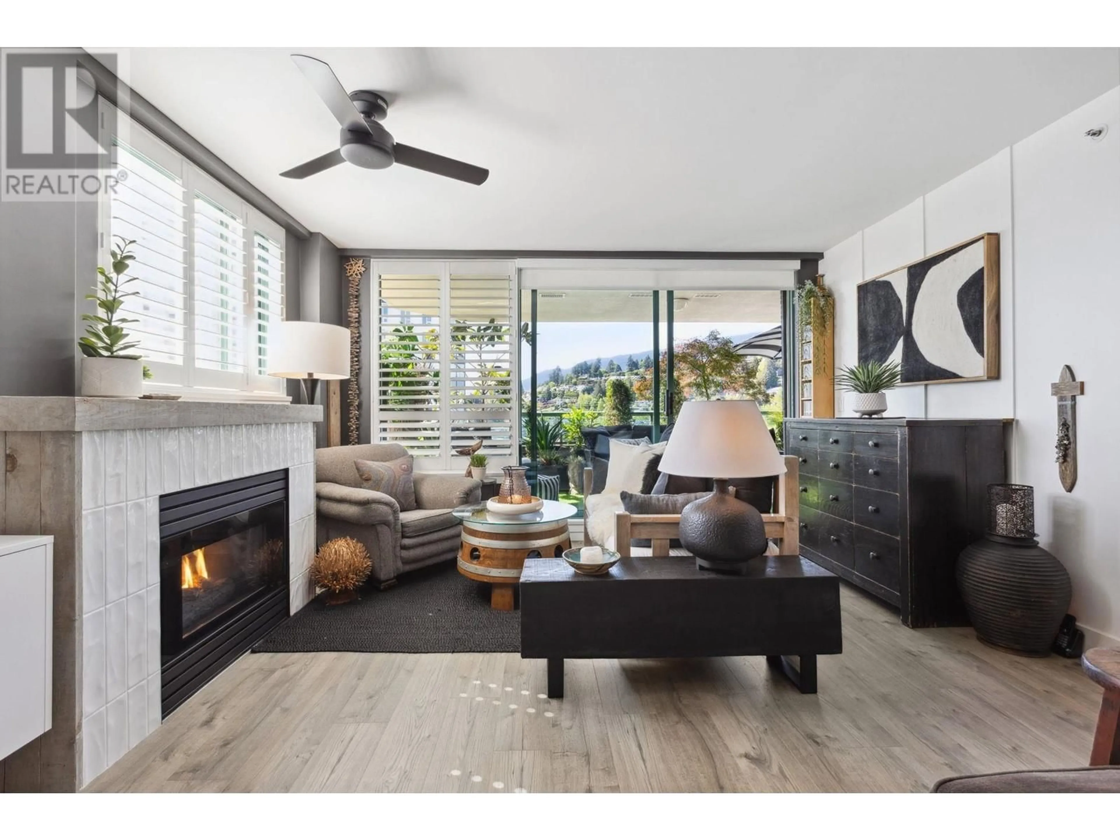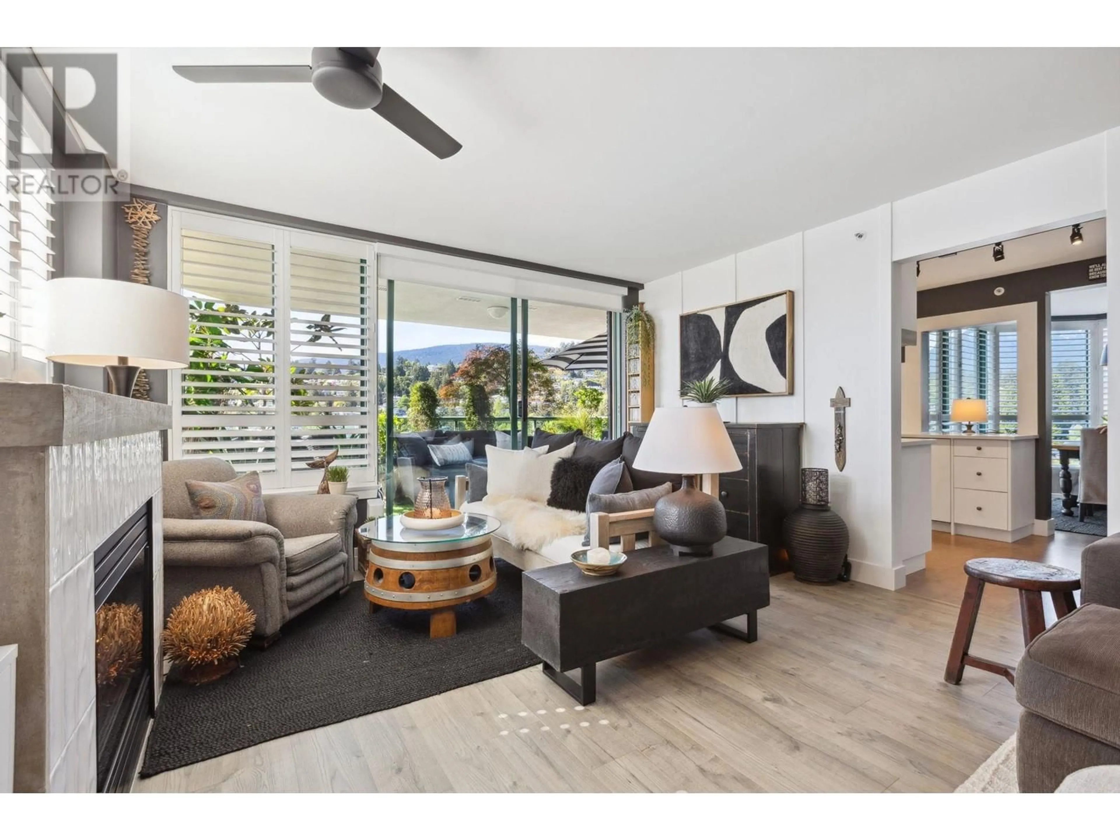14E - 328 TAYLOR WAY, West Vancouver, British Columbia V7T2Y4
Contact us about this property
Highlights
Estimated valueThis is the price Wahi expects this property to sell for.
The calculation is powered by our Instant Home Value Estimate, which uses current market and property price trends to estimate your home’s value with a 90% accuracy rate.Not available
Price/Sqft$914/sqft
Monthly cost
Open Calculator
Description
Luxe, light-filled, and completely reimagined - this 2 bed + solarium, 2 bath NW corner suite at The Westroyal blends sophistication with everyday comfort. Expansive windows fill the home with natural light and frame stunning ocean, mountain, and city views. Thoughtfully redesigned in 2021 with over 1500 square ft of indoor/outdoor living, this home features your own private garden oasis deck, a sleek chef´s kitchen, spa-inspired bathrooms, custom millwork and closets, quartz counters, designer lighting, a cozy gas fireplace and elegant shutters throughout. Resort-style amenities include a pool, hot tub, sauna, gym, party room, and resident manager. Includes 2 parking stalls and storage. Steps to the seawall, Park Royal Shopping Centre, dining, and transit. (id:39198)
Property Details
Interior
Features
Exterior
Features
Parking
Garage spaces -
Garage type -
Total parking spaces 2
Condo Details
Amenities
Exercise Centre, Laundry - In Suite
Inclusions
Property History
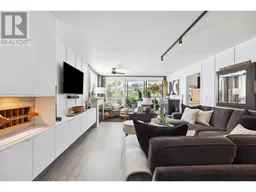 36
36
