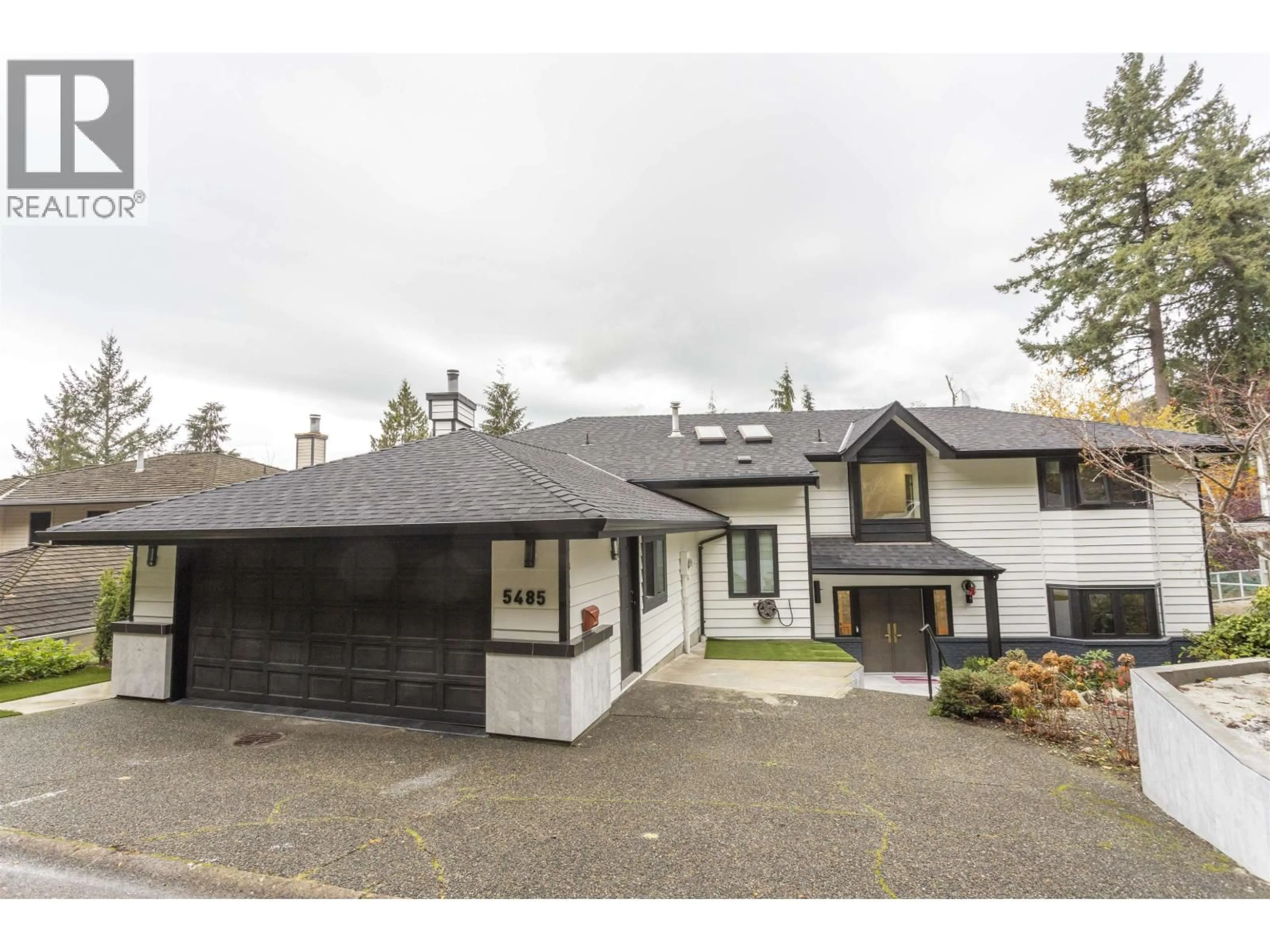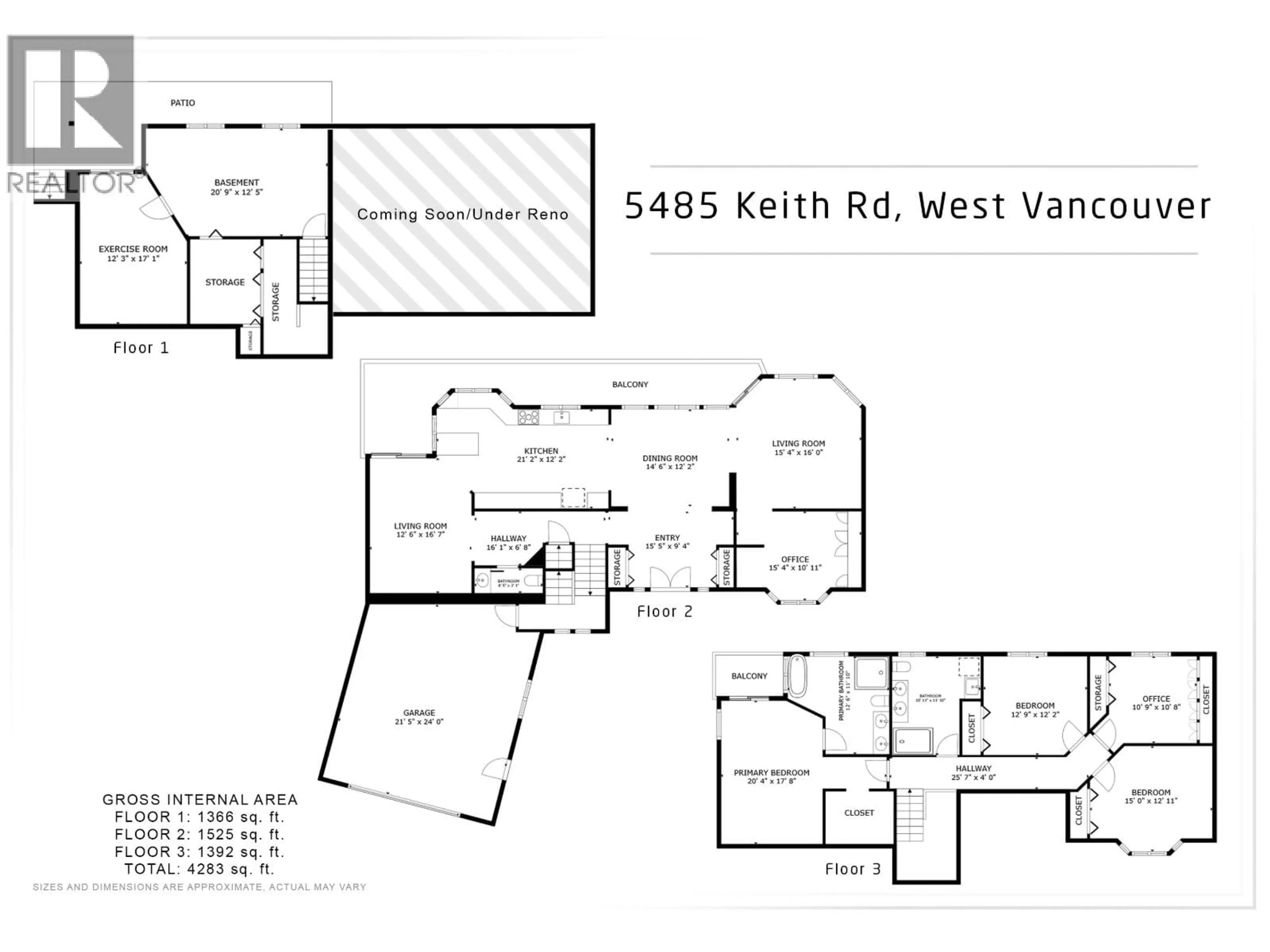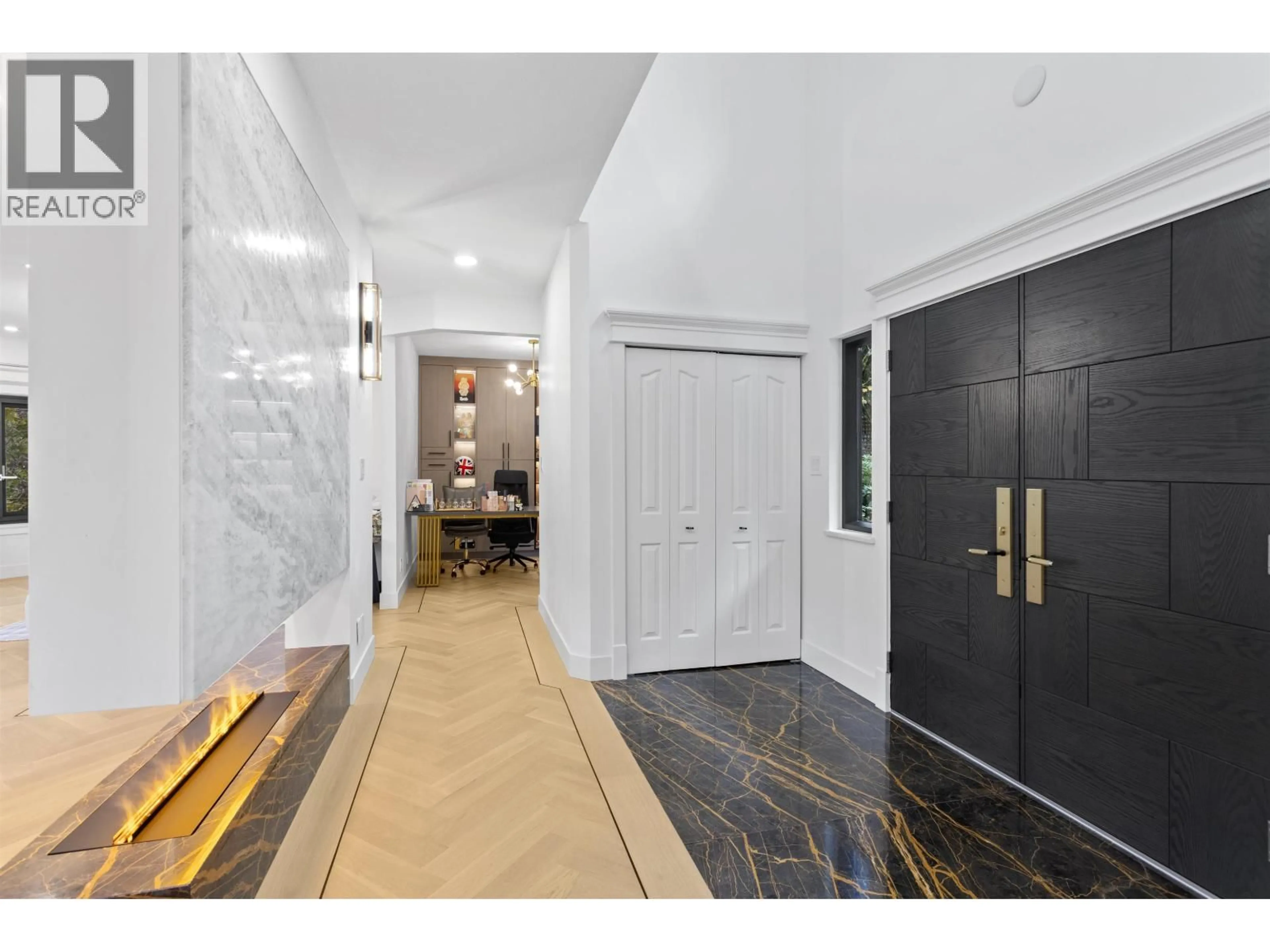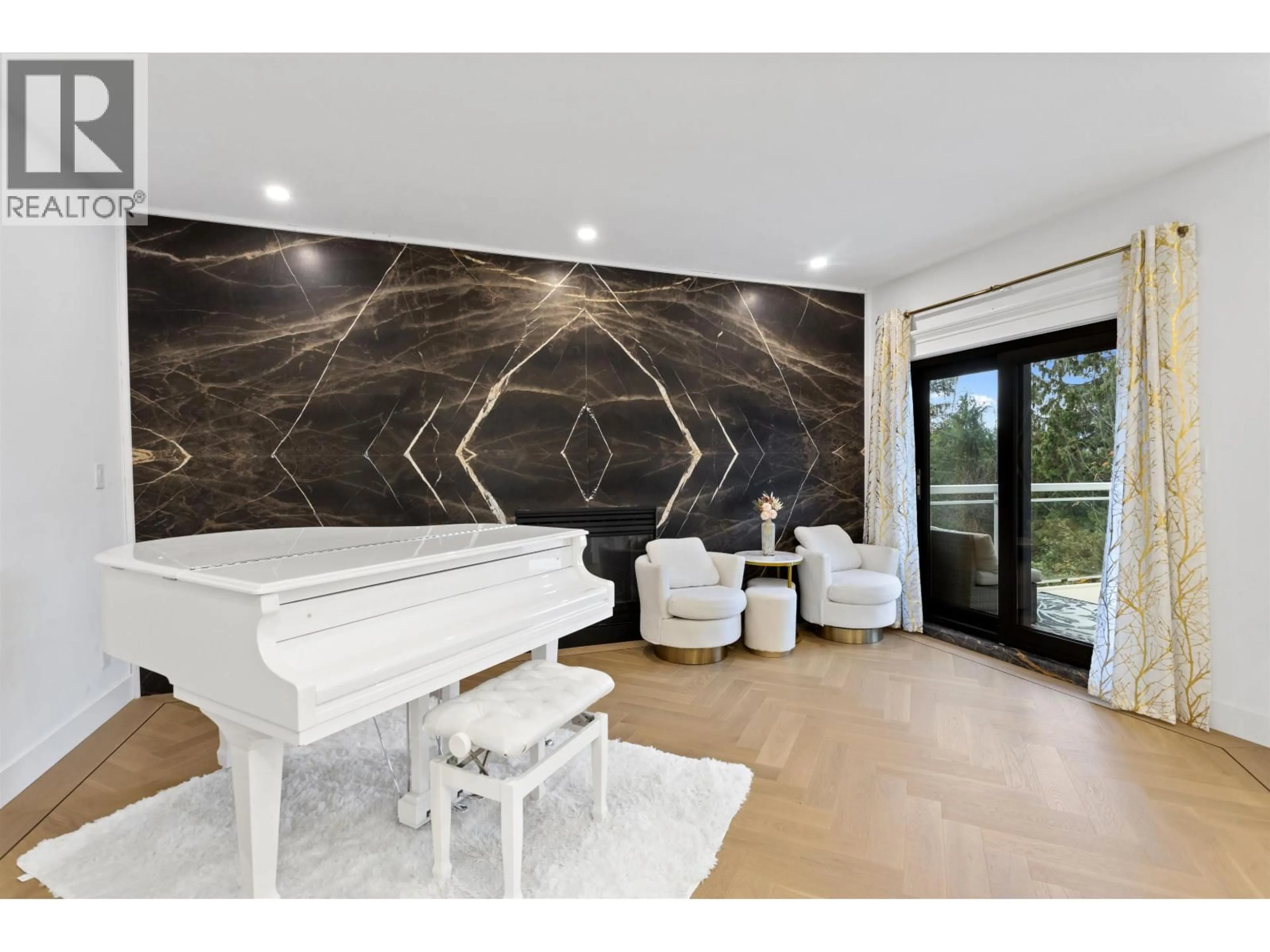5485 KEITH ROAD, West Vancouver, British Columbia V7W3E1
Contact us about this property
Highlights
Estimated valueThis is the price Wahi expects this property to sell for.
The calculation is powered by our Instant Home Value Estimate, which uses current market and property price trends to estimate your home’s value with a 90% accuracy rate.Not available
Price/Sqft$905/sqft
Monthly cost
Open Calculator
Description
Recently renovated to first class standards, this 6-bedroom family home sits on a quiet cul-de-sac steps from beaches, trails and parks, The main level offers a custom kitchen, spacious living and dining areas, a family room and an office overlooking the garden, plus a large deck with mountain views for effortless entertaining. Upstairs are 4 bedrooms, including an impressive primary suite with a private balcony and luxe ensuite. The lower level, with 10-ft ceilings, features 2 additional bedrooms, a living room, recreation room and a gym. A level lawn and landscaped garden create a serene outdoor setting. A pathway leads directly to Rockridge and Caulfeild Village. Renovation quality throughout is exceptional. (id:39198)
Property Details
Interior
Features
Exterior
Parking
Garage spaces -
Garage type -
Total parking spaces 2
Property History
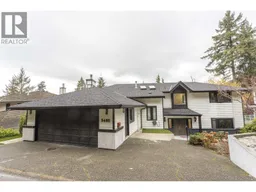 40
40
