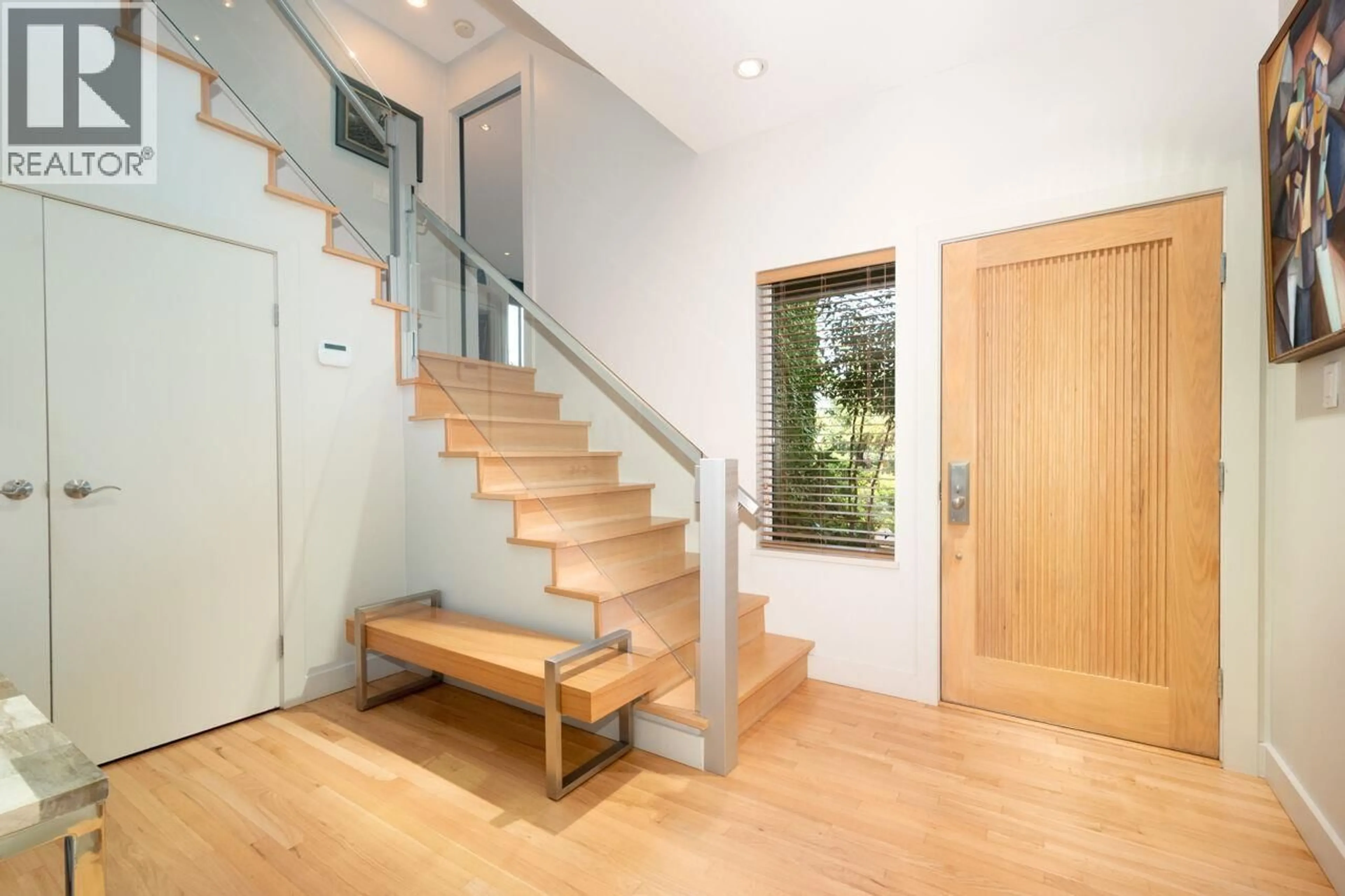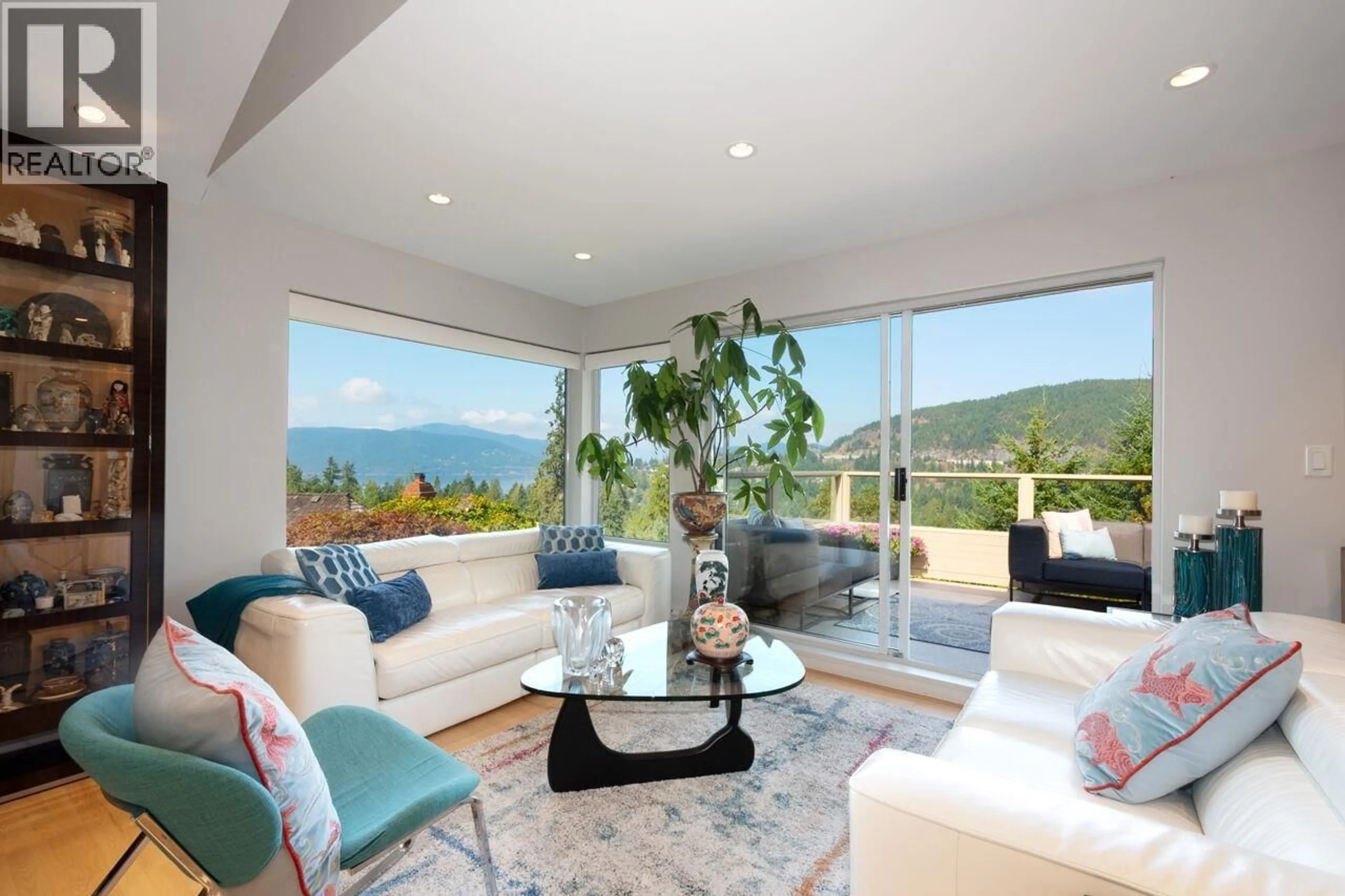5480 KEITH ROAD, West Vancouver, British Columbia V7W3C9
Contact us about this property
Highlights
Estimated valueThis is the price Wahi expects this property to sell for.
The calculation is powered by our Instant Home Value Estimate, which uses current market and property price trends to estimate your home’s value with a 90% accuracy rate.Not available
Price/Sqft$1,017/sqft
Monthly cost
Open Calculator
Description
Completely unique! Stunning 3800 sq/ft treasure nestled into a totally private sun drenched lot offering gorgeous ocean views in a setting that is simply magical. Spectacular, landscaping, rock work and tranquil ponds wrapped around this exquisitely crafted and completely renovated custom home with impeccable attention to detail and incredible quality throughout which is a feast for the eyes. Impressive architecture shines, with spacious open rooms, wine cellar, vaulted ceilings, skylights and beautiful natural lighting providing a glorious experience to share with friends and family. Private elevator, incredible indoor/oudoor living with huge covered outdoor patio built in bbq and 1700 sq/ft deck and spa/ tub provide the most magnificent tranquil lifestyle that is rare! Very special! (id:39198)
Property Details
Interior
Features
Exterior
Parking
Garage spaces -
Garage type -
Total parking spaces 4
Property History
 40
40




