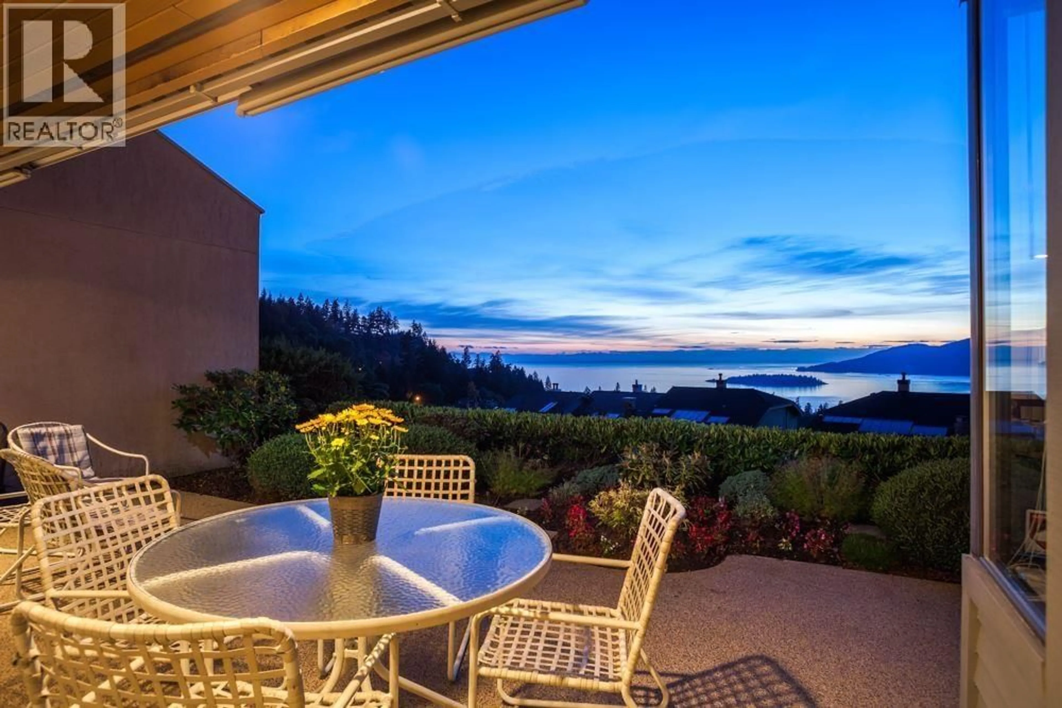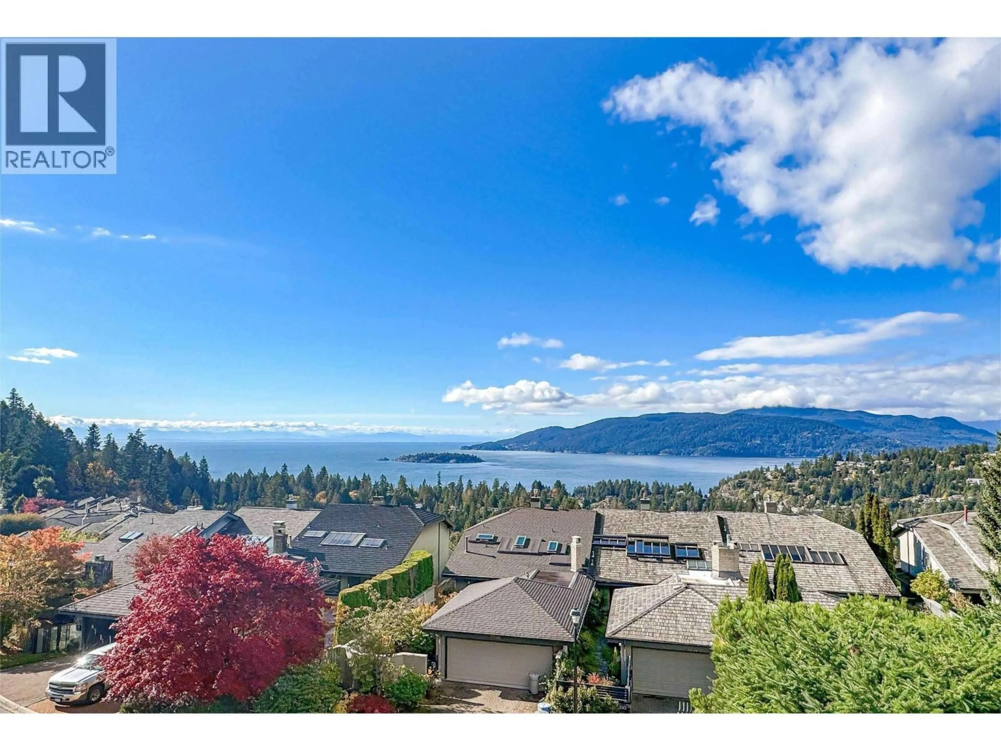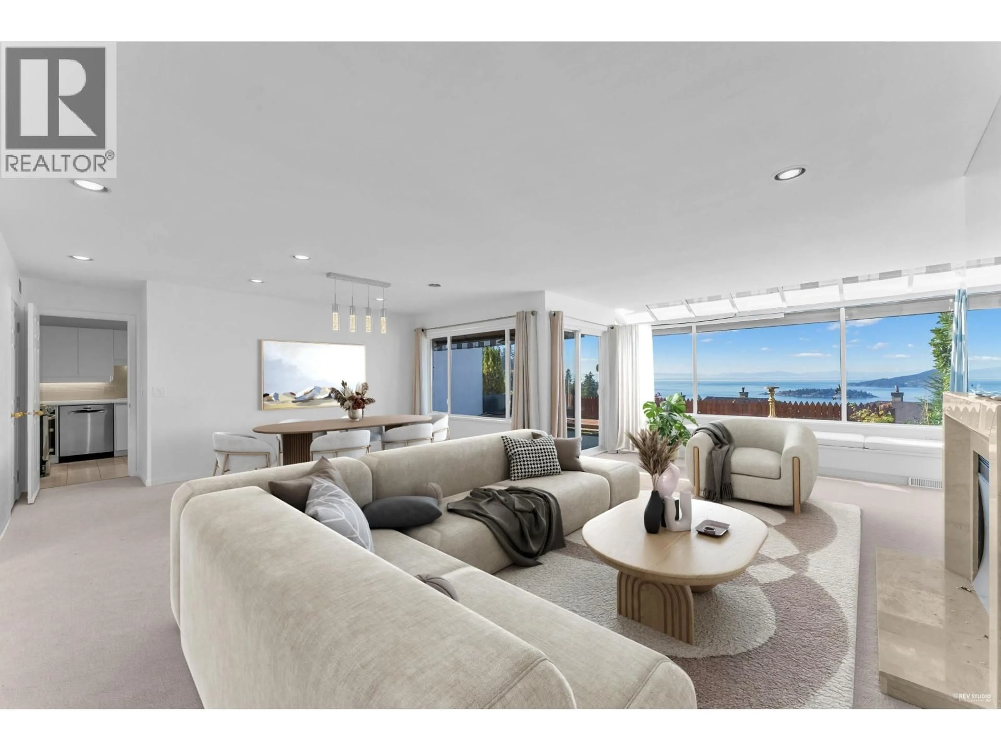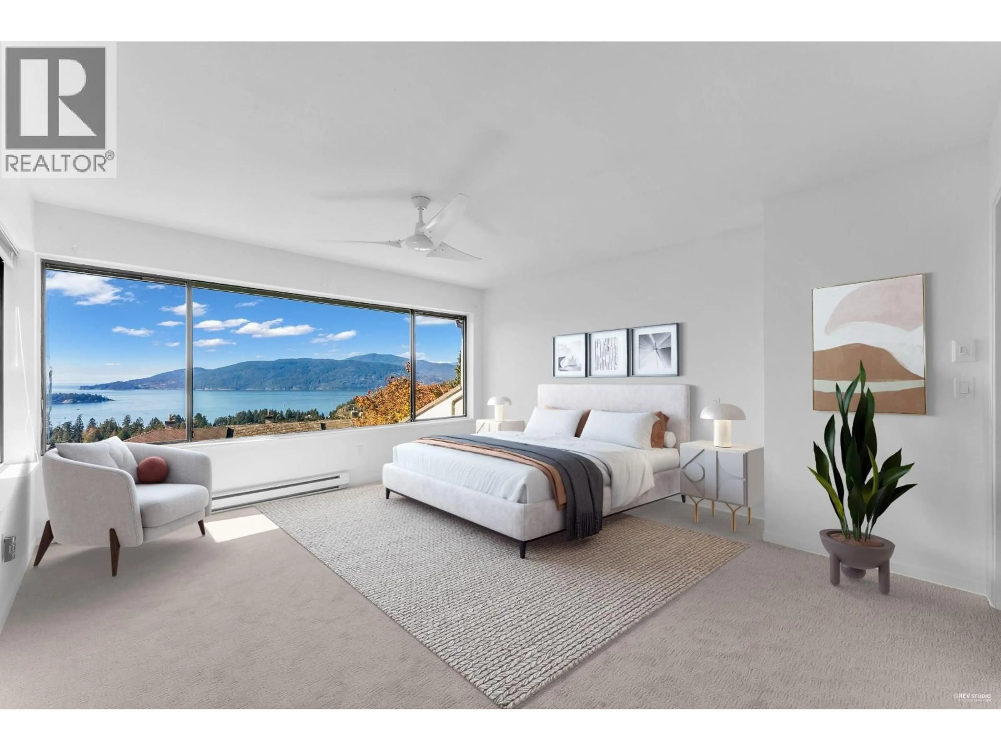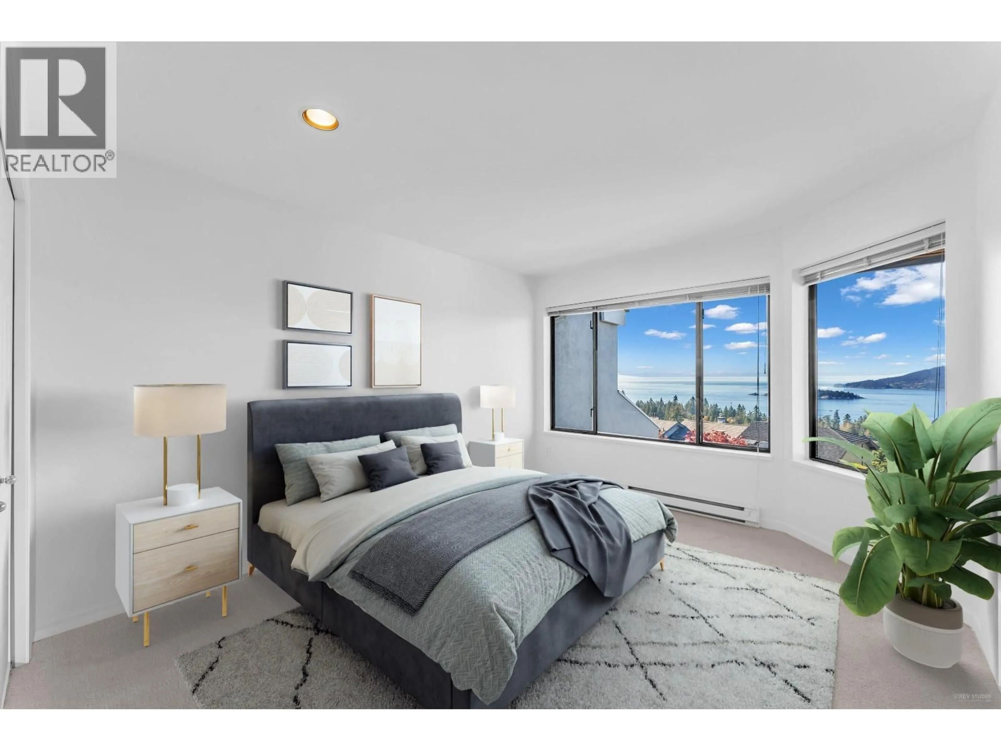5446 MEADFEILD LANE, West Vancouver, British Columbia V7W3G3
Contact us about this property
Highlights
Estimated valueThis is the price Wahi expects this property to sell for.
The calculation is powered by our Instant Home Value Estimate, which uses current market and property price trends to estimate your home’s value with a 90% accuracy rate.Not available
Price/Sqft$1,001/sqft
Monthly cost
Open Calculator
Description
Welcome to "Sahalee", the original non strata lifestyle choice of Upper Caulfeild! Known for its unforgettable ocean views, easy-care living and a welcoming community. This 2,200 + square ft home is in excellent condition with one of the subdivisions most unique floorplans. The unit faces Howe Sound & Bowen Island & is located on a quiet cul-de-sac only minutes from the services & amenities at Caulfeild Village. Truly amazing south-westerly views are seen from nearly every principal room, while the private patio is the perfect place to enjoy the spectacular sunsets. The 3 bedroom, 3 bathroom layout is one of only 5 like this and must be seen to appreciate & recognize the potential. Open Sat. Nov.1 1pm-3pm (id:39198)
Property Details
Interior
Features
Property History
 5
5
