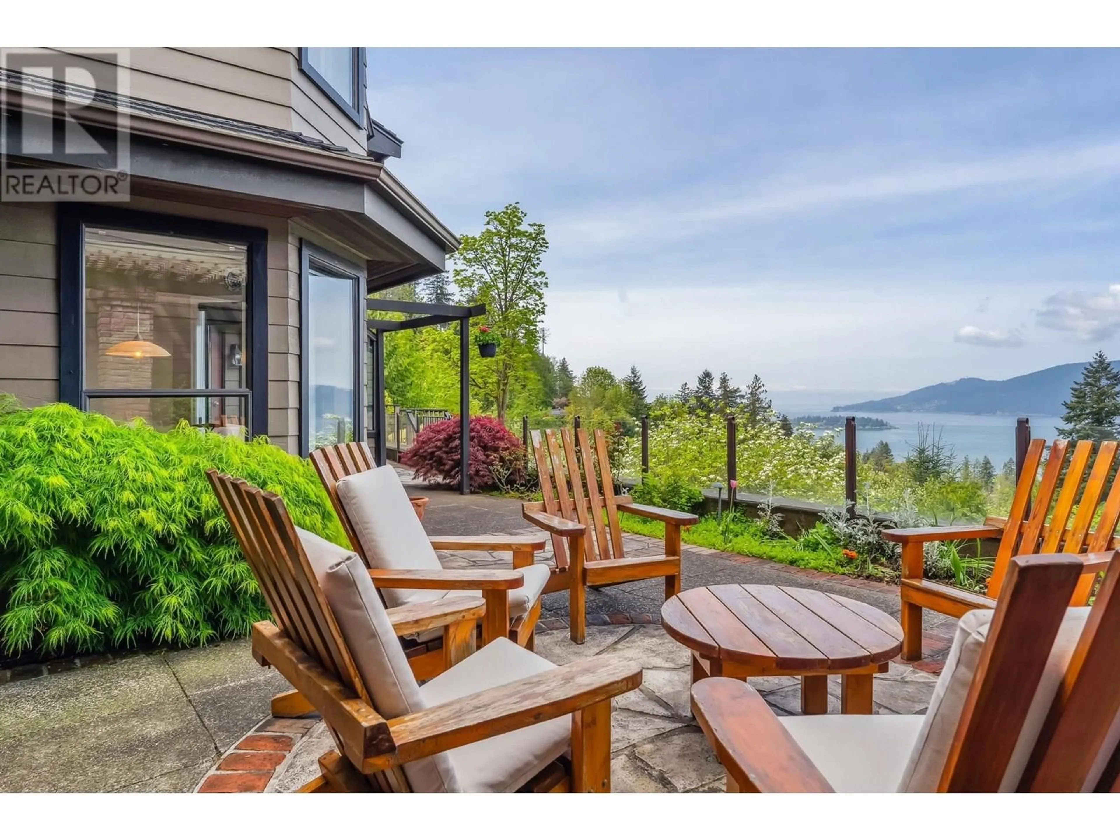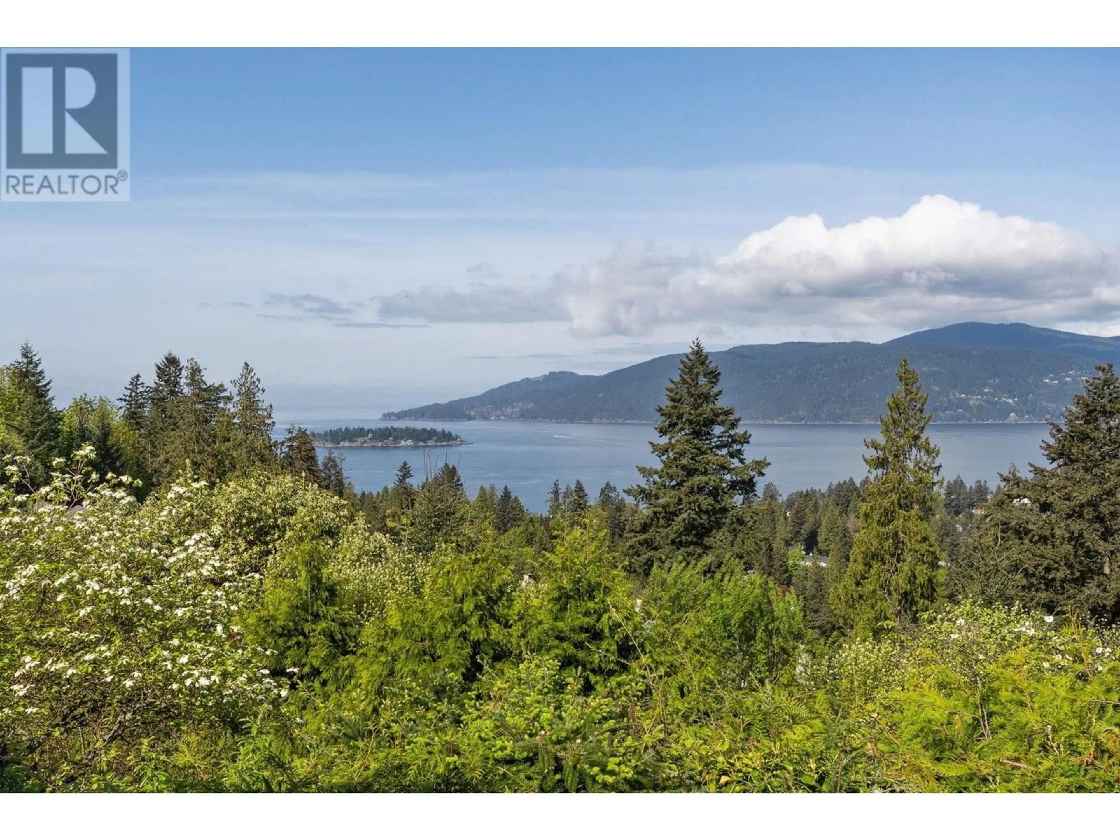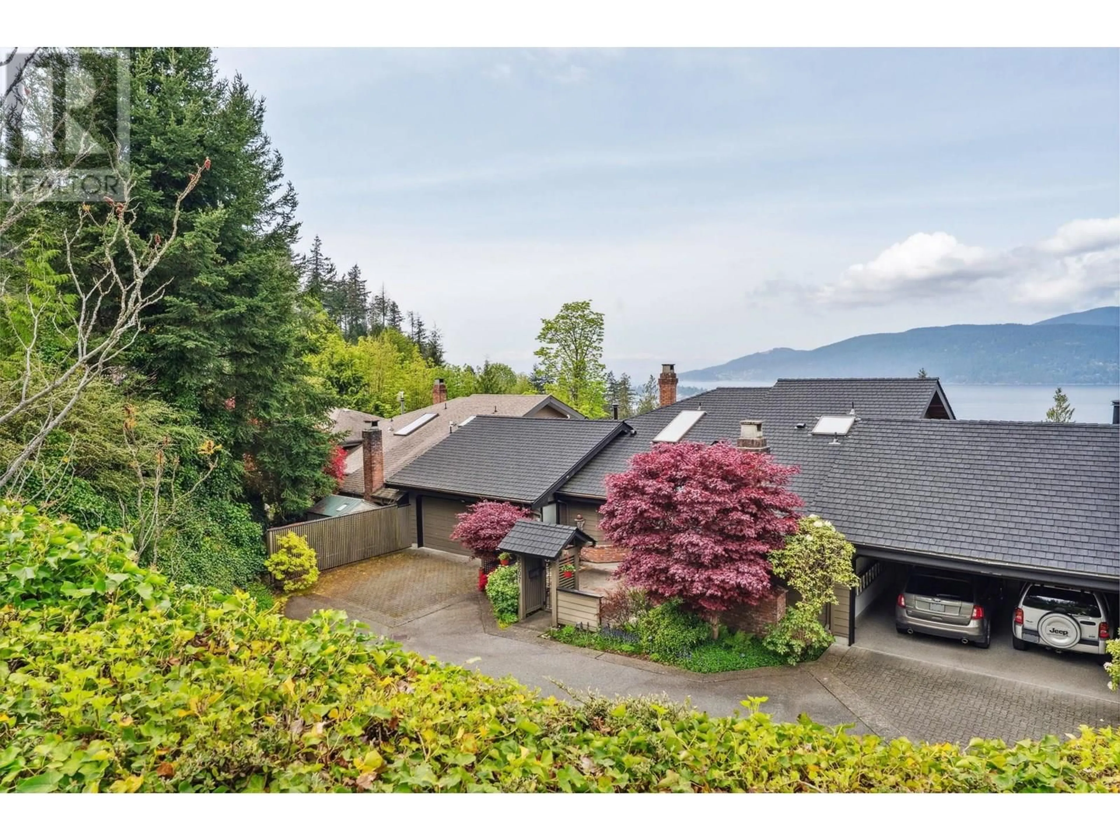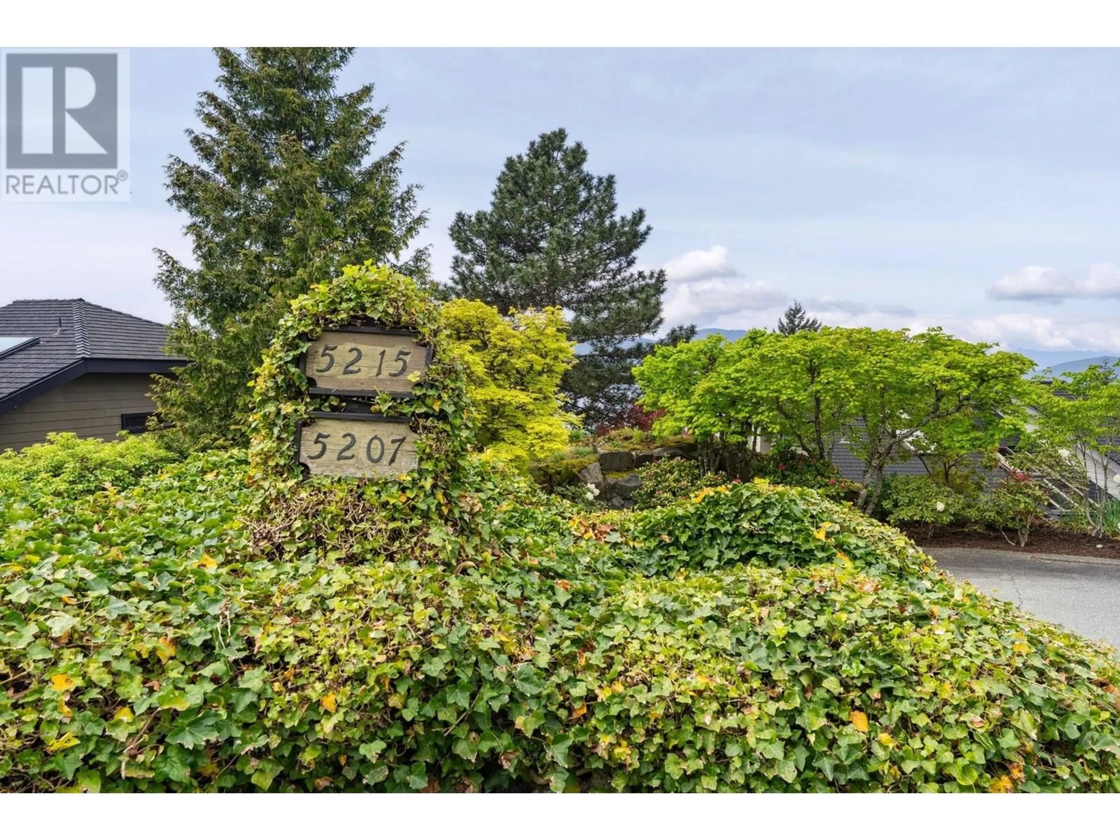5207 ASPEN DRIVE, West Vancouver, British Columbia V7W2Z7
Contact us about this property
Highlights
Estimated valueThis is the price Wahi expects this property to sell for.
The calculation is powered by our Instant Home Value Estimate, which uses current market and property price trends to estimate your home’s value with a 90% accuracy rate.Not available
Price/Sqft$1,091/sqft
Monthly cost
Open Calculator
Description
One of the original Sahalee builds, 5207 Aspen Drive embodies the unique qualities of this Upper Caulfeild community. Sitting atop an 11,000 sq ft. lot the home has premium WSW outlook and enjoys one of the most private outdoor spaces in the area. Featuring a convertable 2 bedroom layout w Den the home was originally a 3 bdrm plan. The 2 car attached garage boasts an attached workshop & recent upgrades inclufe a new bathroom up, 50 Penfold's roof + Carrier heat pump for central A/C. Only minutes from the Caulfield Village, recreation & schoolsthis groundbreaking "NON STRATA" neighbourhood offers a lifestyle with World Class views that are hard to beat. Open Sunday Nov. 8. 3-5 (id:39198)
Property Details
Interior
Features
Property History
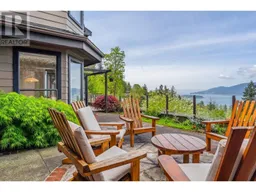 40
40
