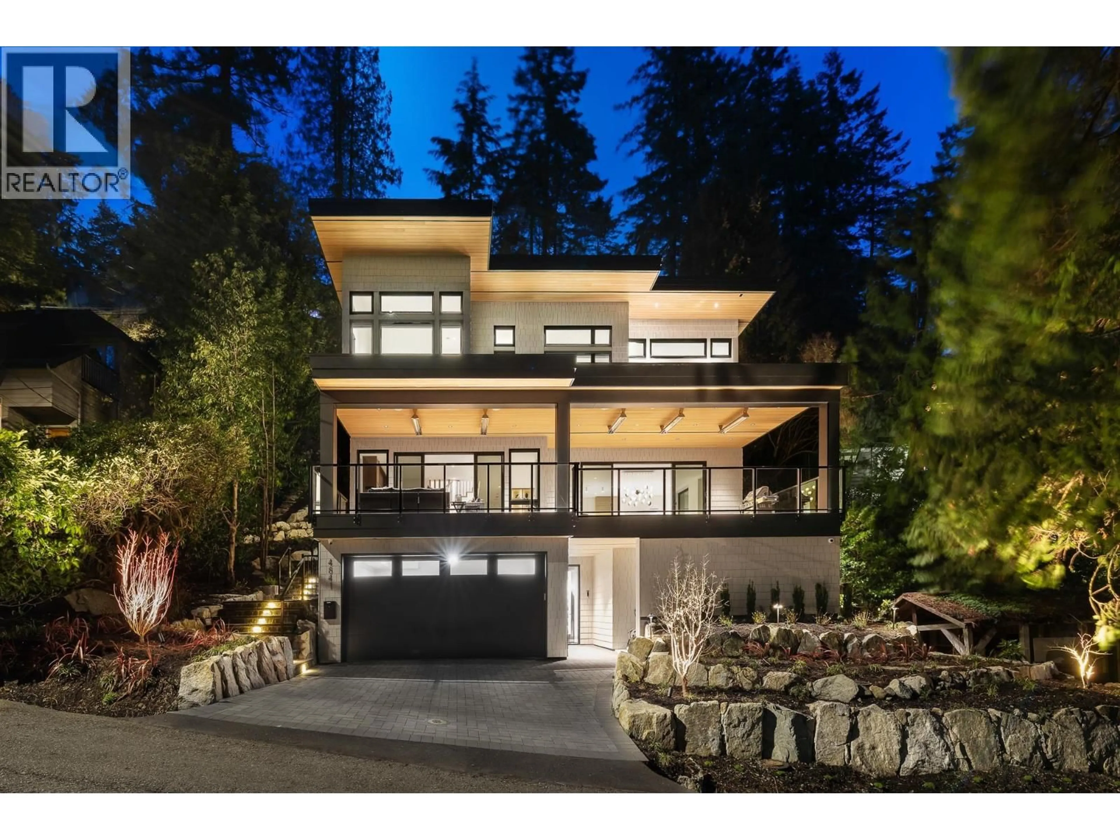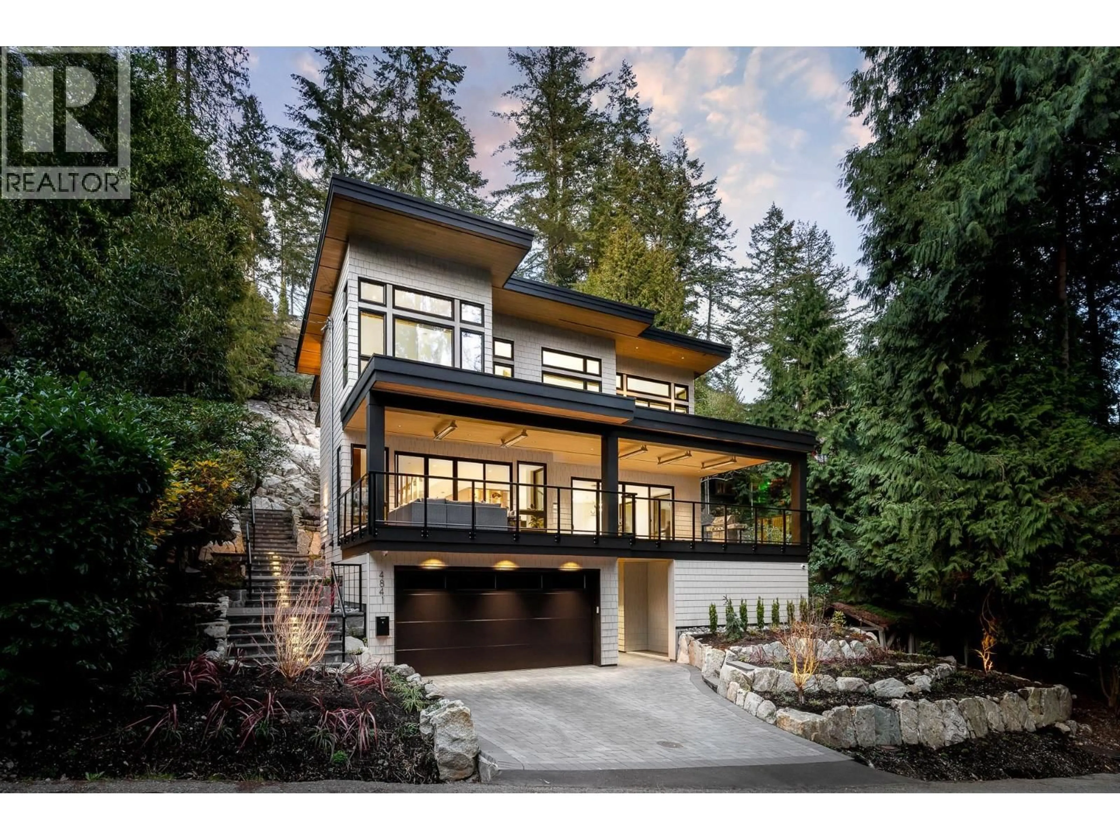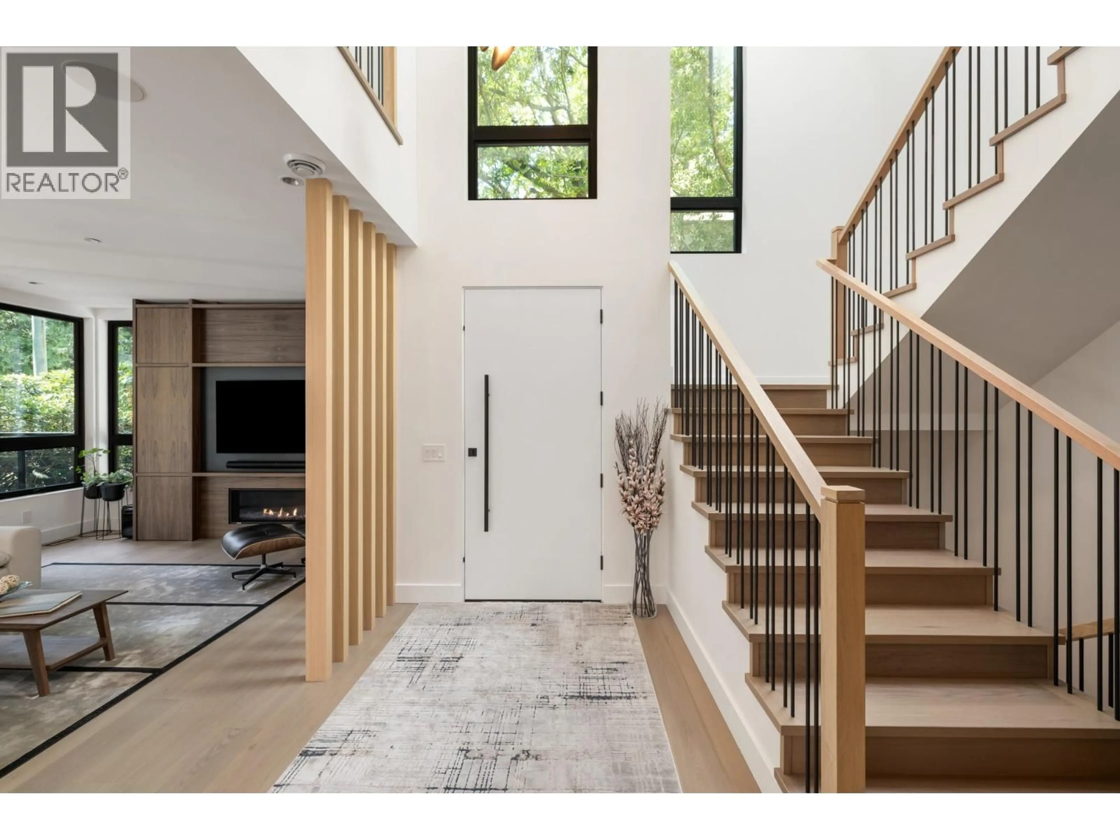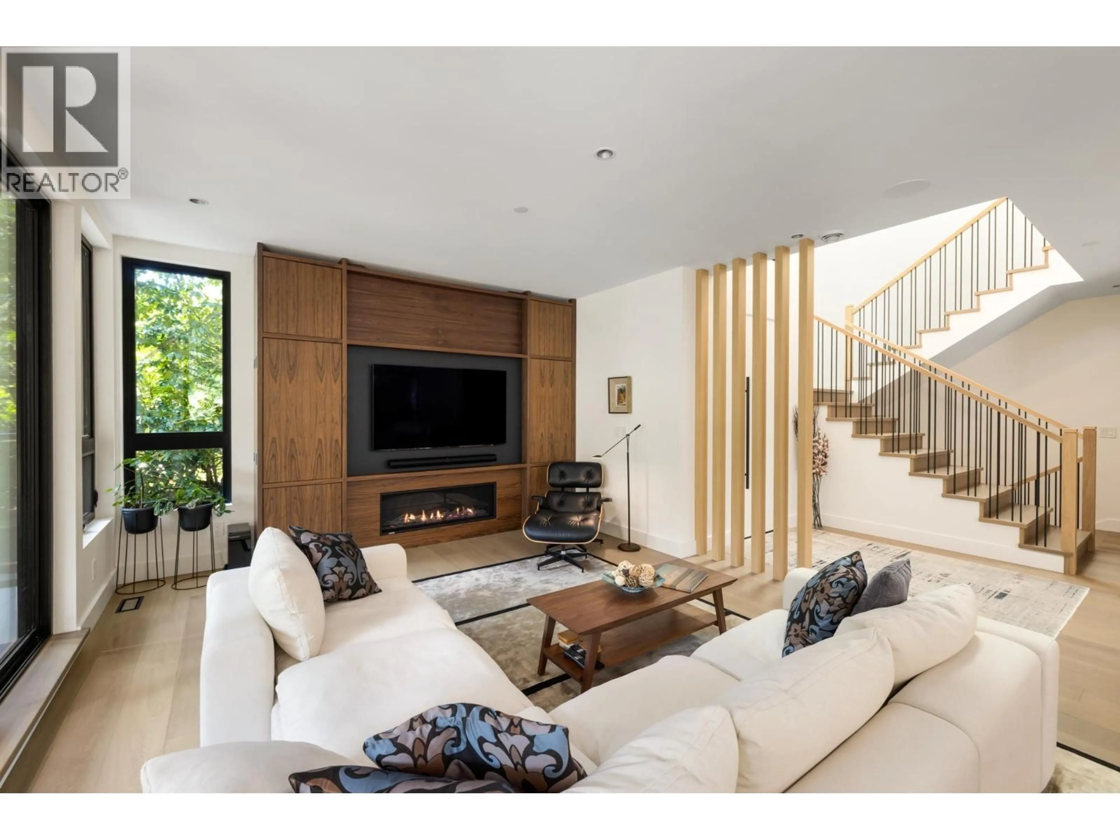4841 THE DALE, West Vancouver, British Columbia V7W1K2
Contact us about this property
Highlights
Estimated valueThis is the price Wahi expects this property to sell for.
The calculation is powered by our Instant Home Value Estimate, which uses current market and property price trends to estimate your home’s value with a 90% accuracy rate.Not available
Price/Sqft$1,314/sqft
Monthly cost
Open Calculator
Description
Discover luxury living in the heart of Olde Caulfeild. Thoughtfully crafted by Goldwood Homes, this newly built residence combines natural serenity with modern sophistication. High-end custom millwork detailing throughout, vaulted ceilings, smart home integration, A/C and walk-out lower level all set the tone for comfort and ease. A chef-inspired kitchen with butler´s pantry anchors the open main level, flowing effortlessly to inviting and spacious dining and living areas and onto a heated patio designed for all-season enjoyment. Upstairs, a luxurious primary suite offers a spa-like ensuite and a custom millwork walk-in closet, complemented by bright secondary bedrooms. Located in a quintessential West Coast neighbourhood, just steps to beaches, trails, Light House Park and access to top-rated IB schools. This home is a showcase of West Coast modern artistry and craftsmanship. NO GST & HOME WARRANTY (id:39198)
Property Details
Interior
Features
Exterior
Parking
Garage spaces -
Garage type -
Total parking spaces 4
Property History
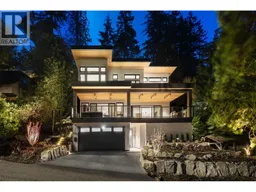 40
40
