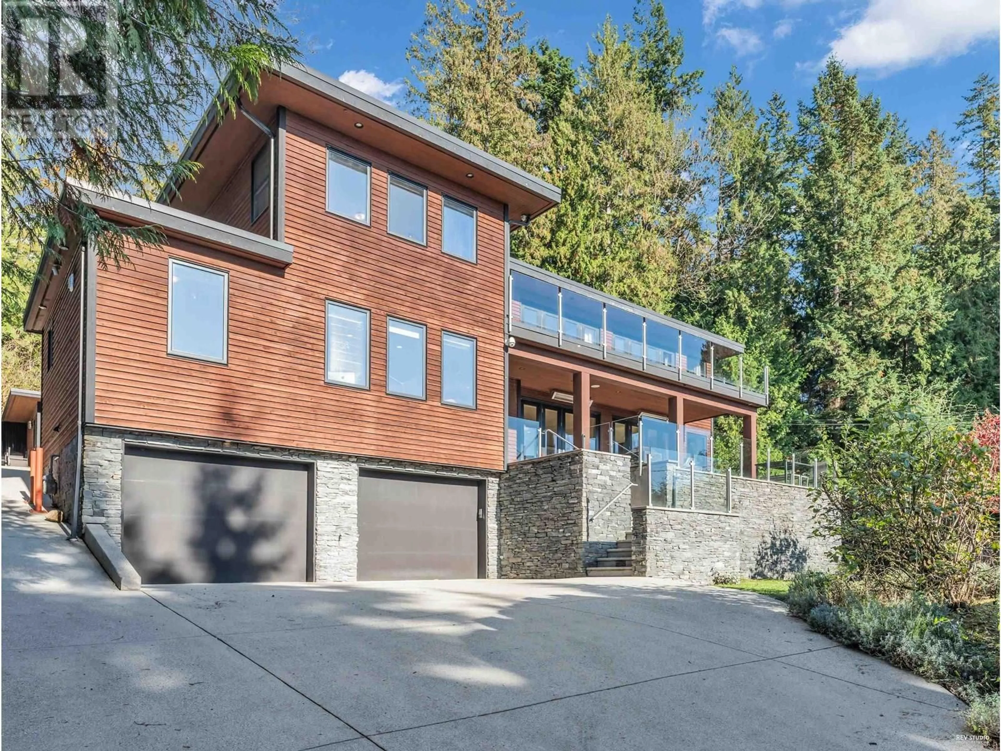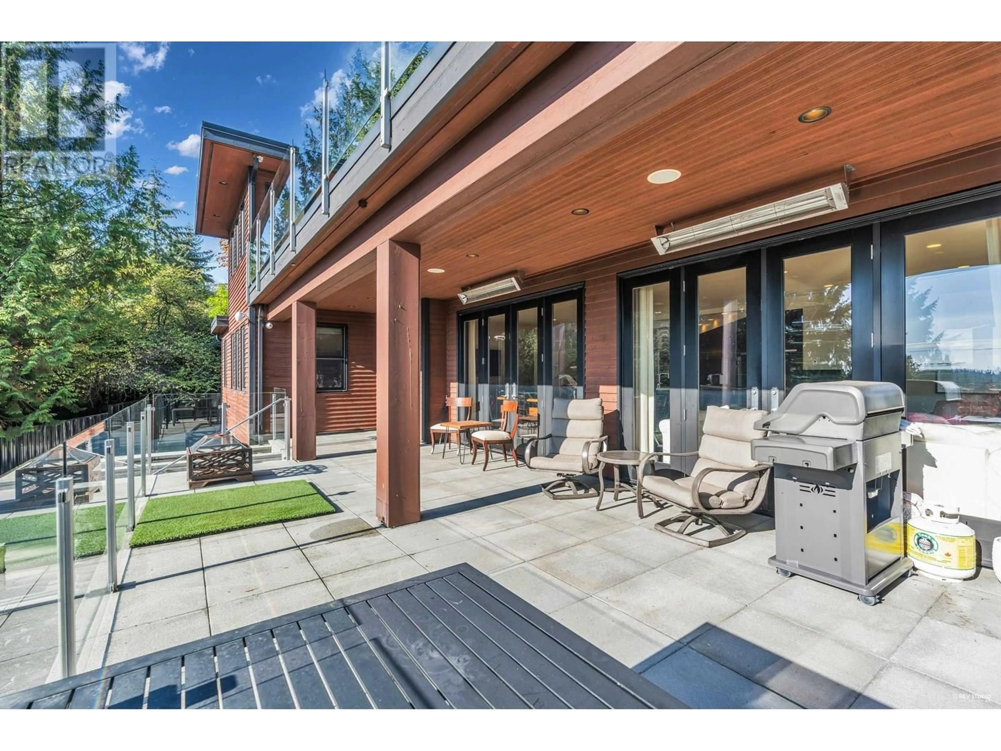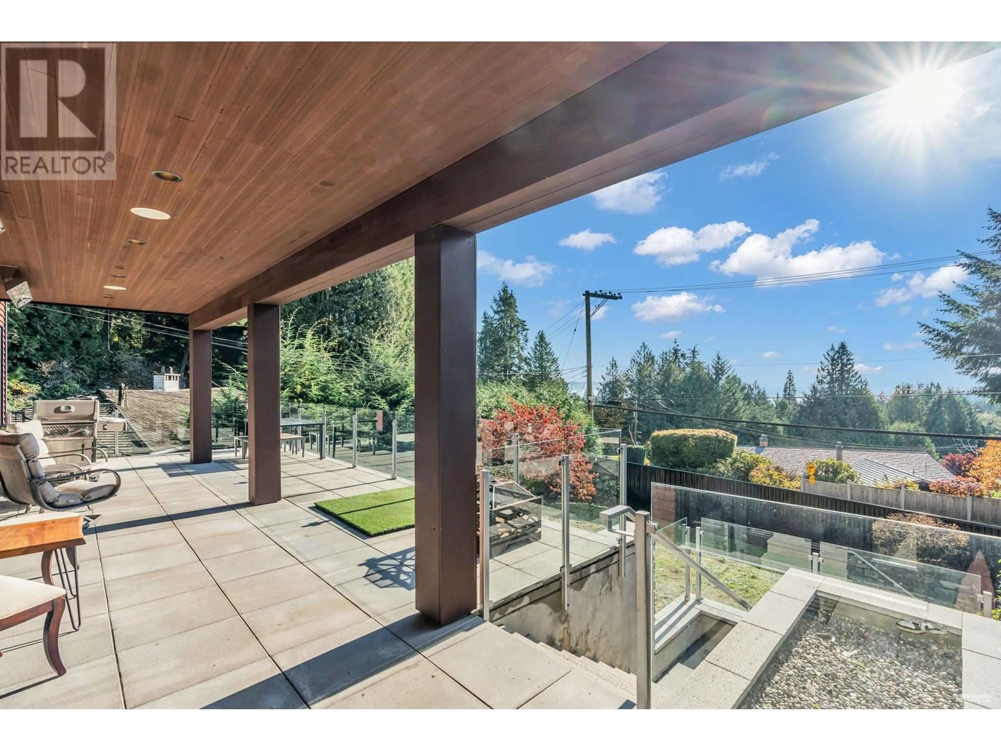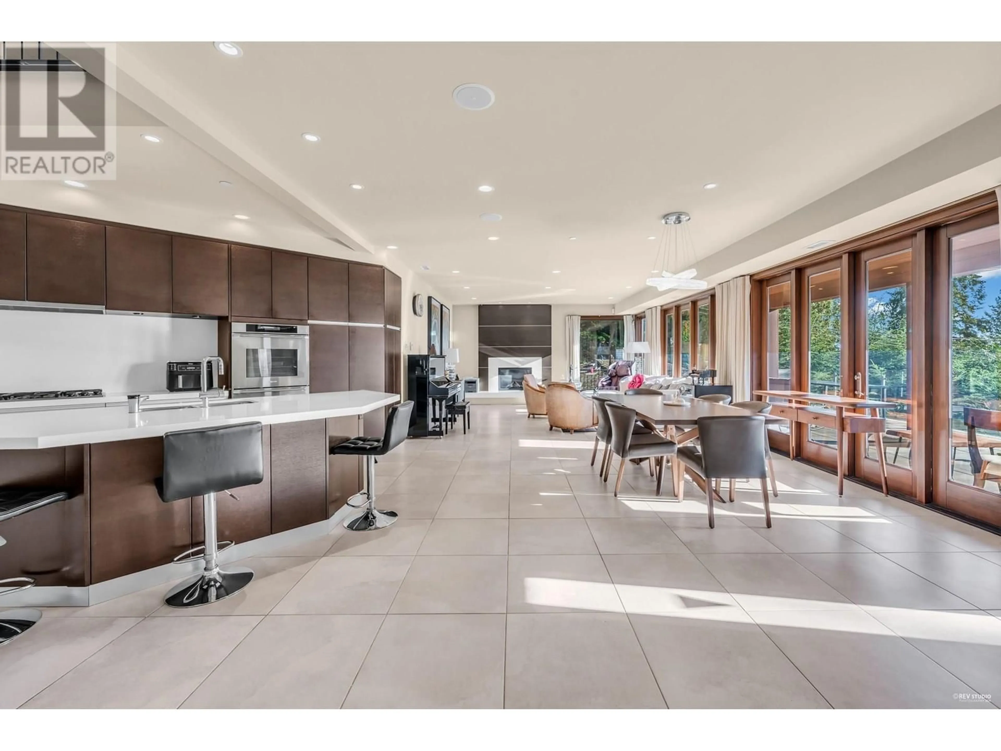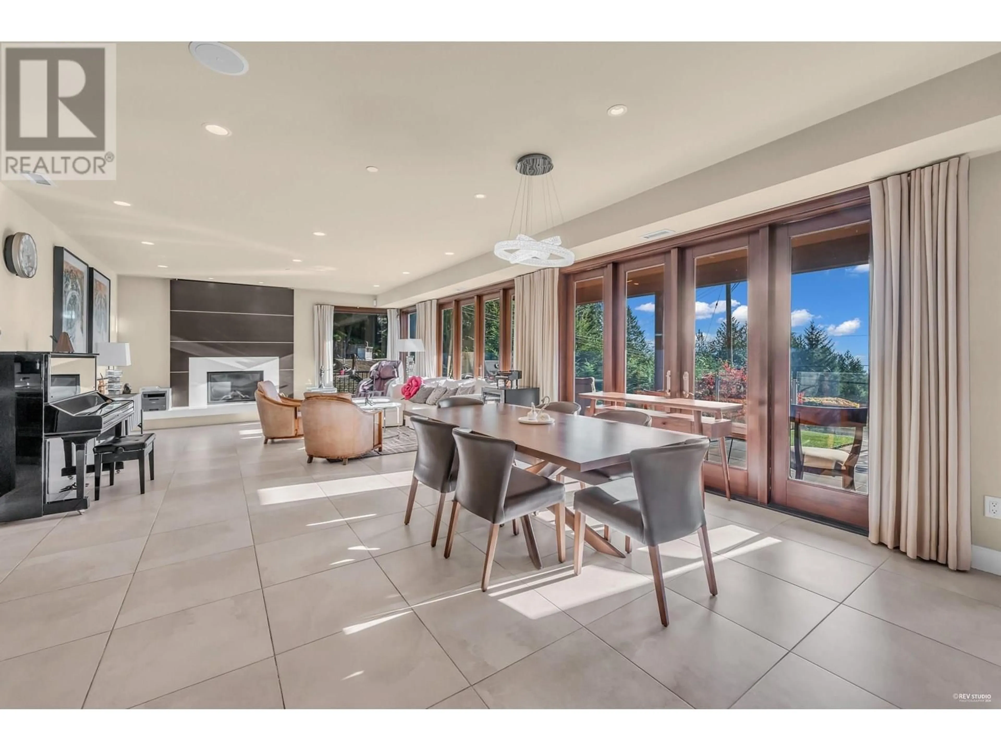4742 CAULFEILD DRIVE, West Vancouver, British Columbia V7W1G5
Contact us about this property
Highlights
Estimated valueThis is the price Wahi expects this property to sell for.
The calculation is powered by our Instant Home Value Estimate, which uses current market and property price trends to estimate your home’s value with a 90% accuracy rate.Not available
Price/Sqft$719/sqft
Monthly cost
Open Calculator
Description
Fully rebuilt in 2008, this remarkable home sits on a generous lot exceeding 16,000 sqft & offers over 4000 sqft of living space, along with an attached 2-car garage. The layout is spacious and open, allowing plenty of natural light and showcasing incredible views. Crafted to an exceptional standard, each floor features expansive, sun-soaked decks perfect for gatherings. The main floor includes Living room, Kitchen, Dinning room and 1 bedroom, while the upper floor houses a family room and 3 more bedrooms. Total 4 en-suite bdrms. The master suite opens to a private backyard, creating a serene retreat. Additional spaces include a large office, a wok kitchen, and a detached GYM cottage. Located close to Caulfeild Elementary, Rockridge Secondary, & Caulfeild Village Shopping Centre. (id:39198)
Property Details
Interior
Features
Exterior
Parking
Garage spaces -
Garage type -
Total parking spaces 4
Property History
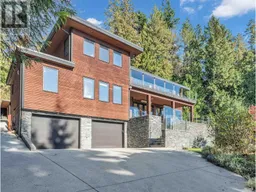 39
39
