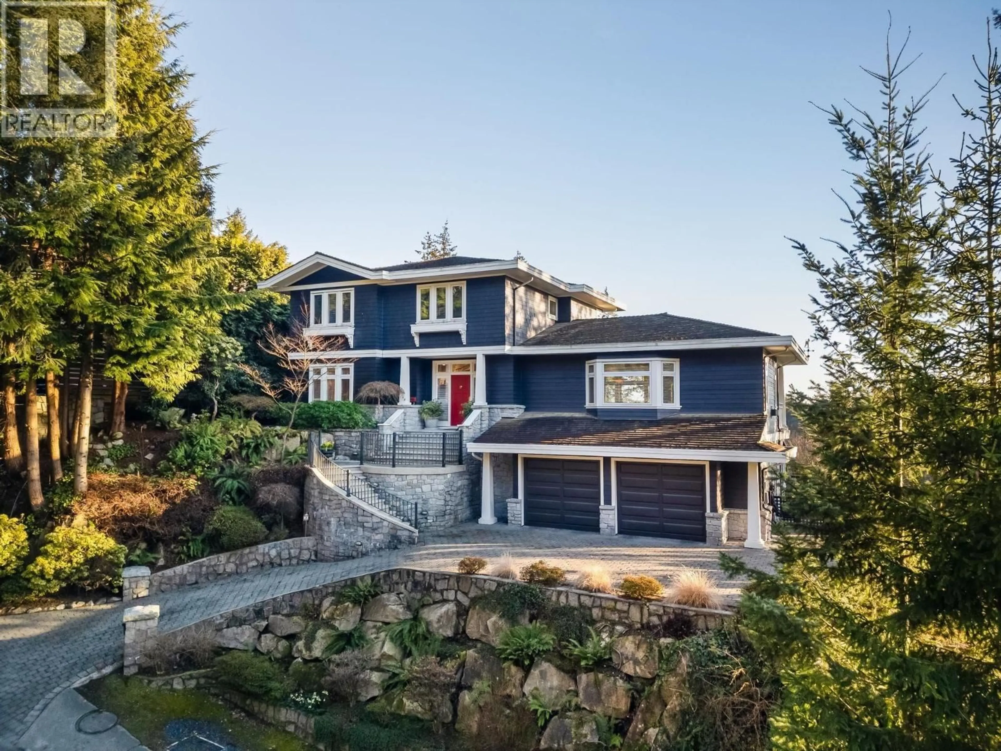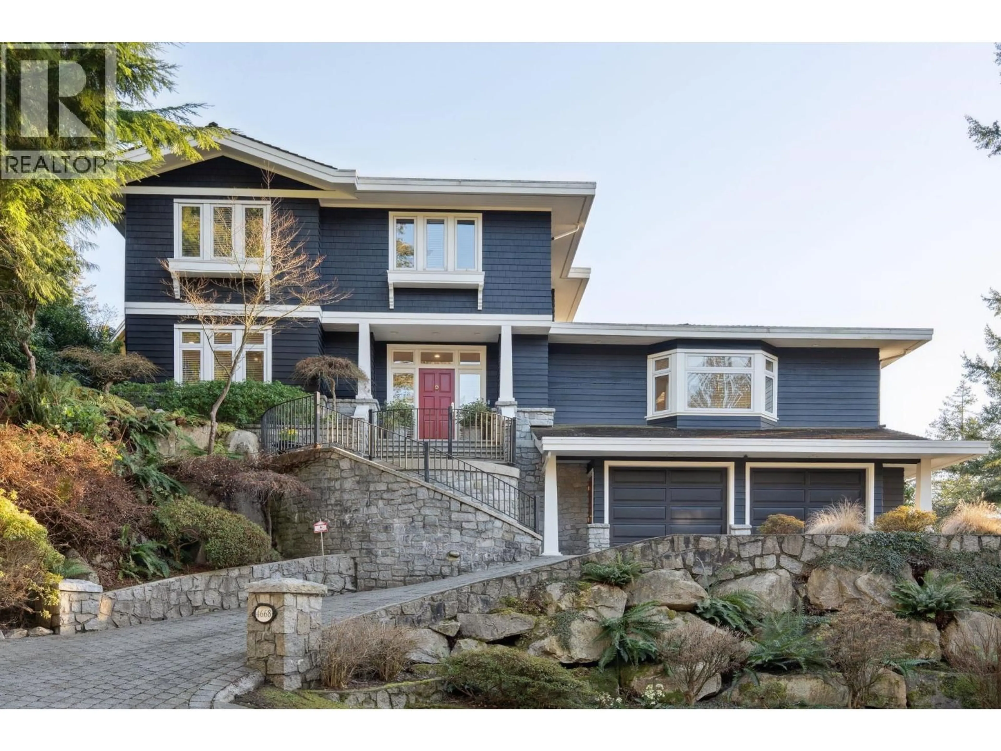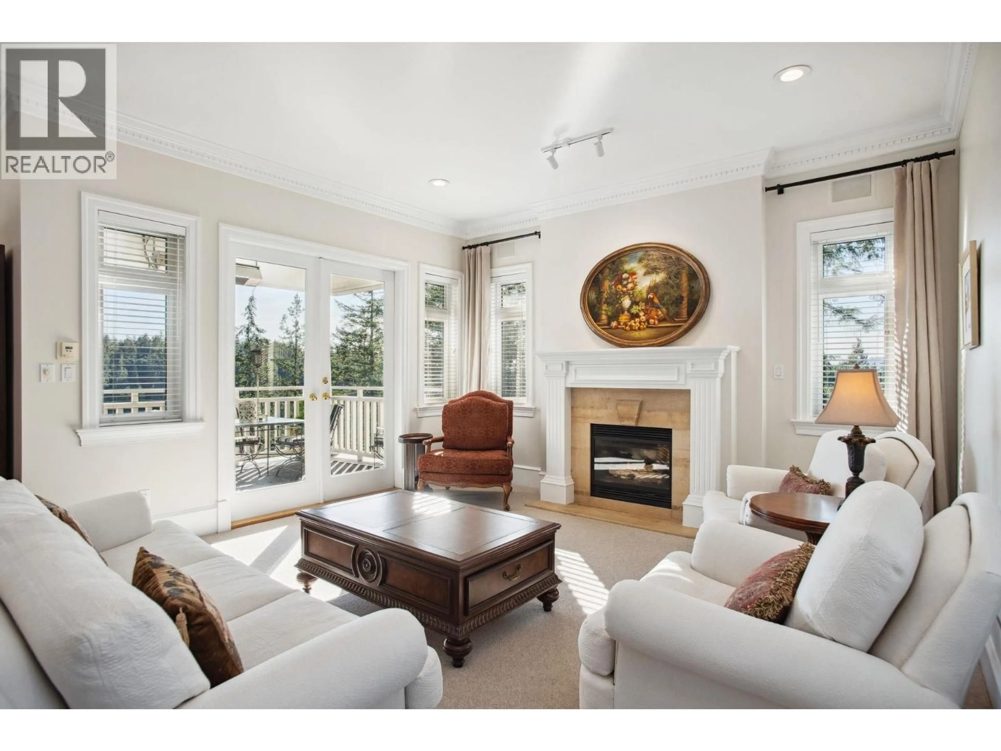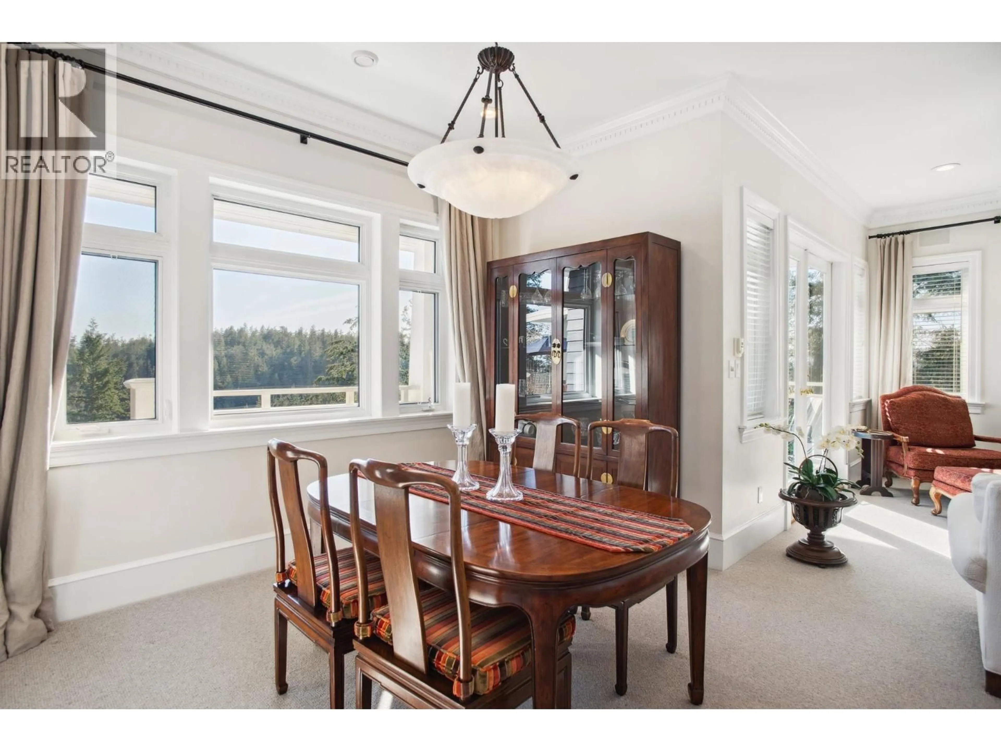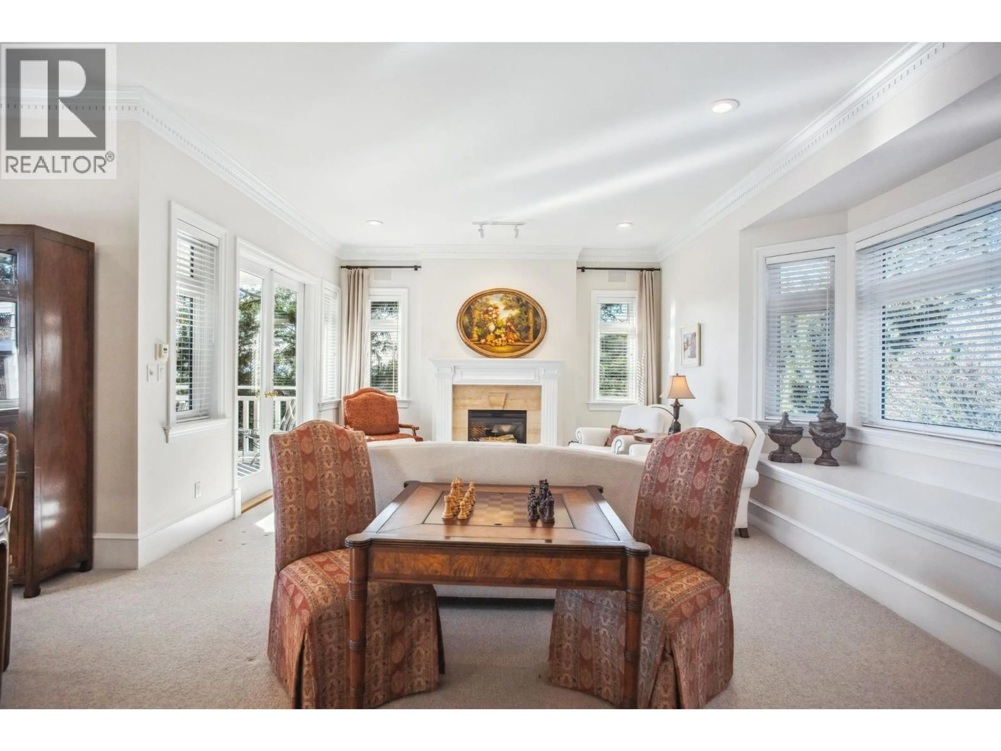4668 HEADLAND DRIVE, West Vancouver, British Columbia V7W3J3
Contact us about this property
Highlights
Estimated valueThis is the price Wahi expects this property to sell for.
The calculation is powered by our Instant Home Value Estimate, which uses current market and property price trends to estimate your home’s value with a 90% accuracy rate.Not available
Price/Sqft$903/sqft
Monthly cost
Open Calculator
Description
This wonderfully maintained Craftsman home offers nearly 4,000 square ft of BRIGHT, spacious living, designed for privacy with SW exposure. Features include a open kitchen with adj fam room, elegant living room, + many outdoor areas with heaters and a hot tub overlooking lighthouse park. Upstairs you find 4 oversized bedrooms, custom closets, and a luxe primary suite with spa-like ensuite, balcony, and sunset views. The lower level provides a private studio or office space, ideal for clients or wellness practices. Beautifully curated gardens with fragrant, year-round flowers and a private backyard with southern sun and spectacular sunsets. Extra storage, comfortable updates, and thoughtful design make this home a perfect blend of comfort, style, and serenity. (id:39198)
Property Details
Interior
Features
Exterior
Parking
Garage spaces -
Garage type -
Total parking spaces 4
Property History
 30
30
