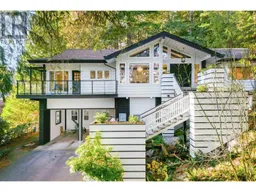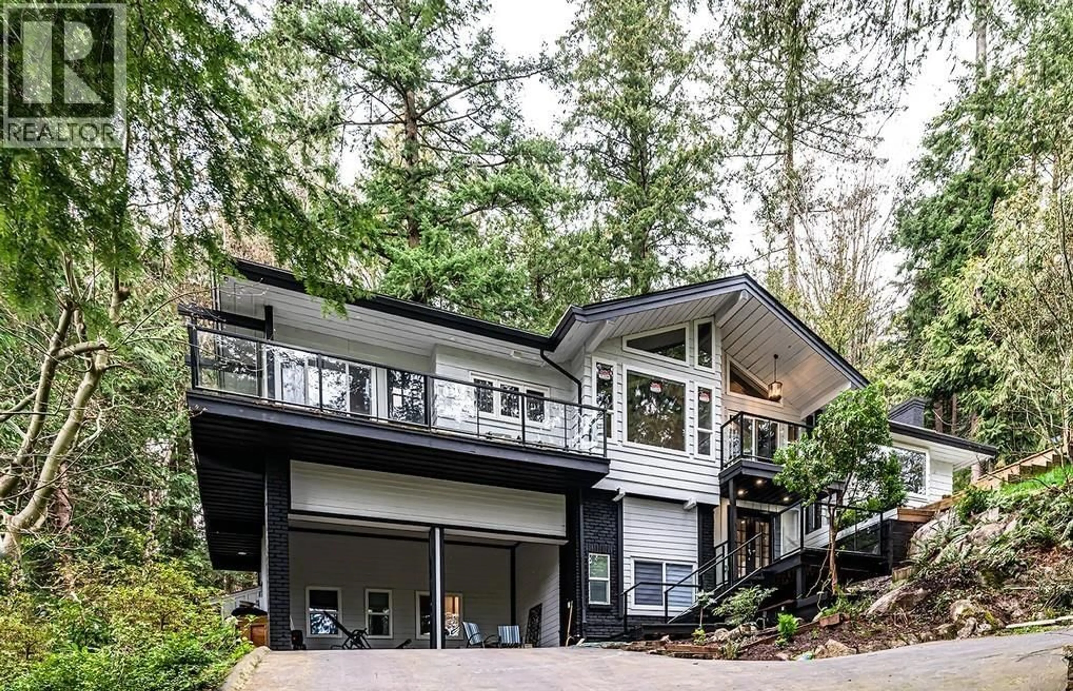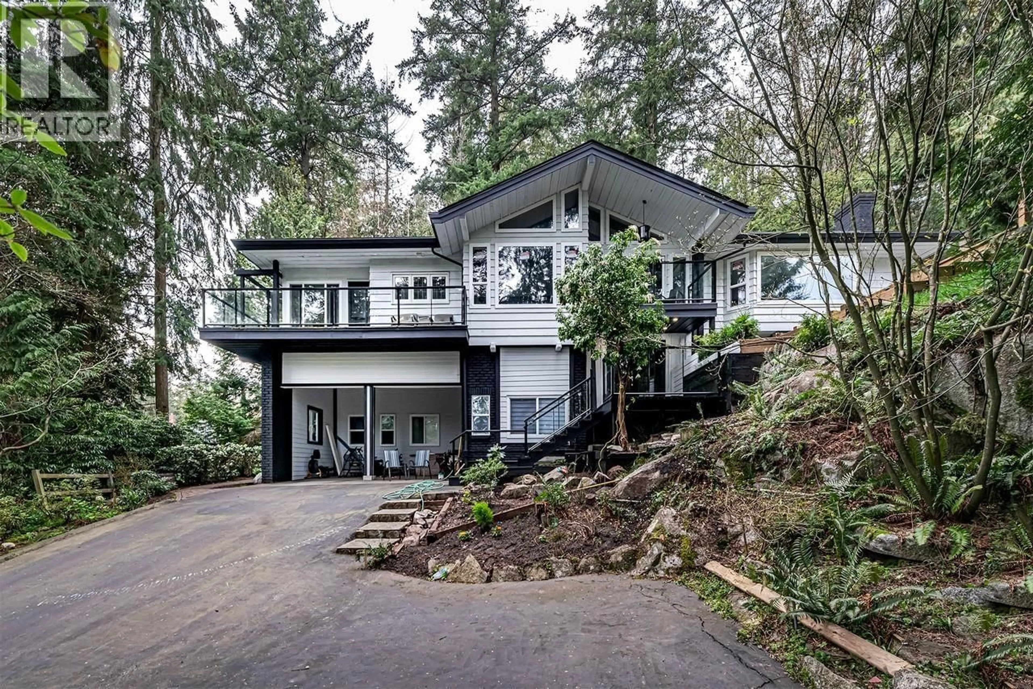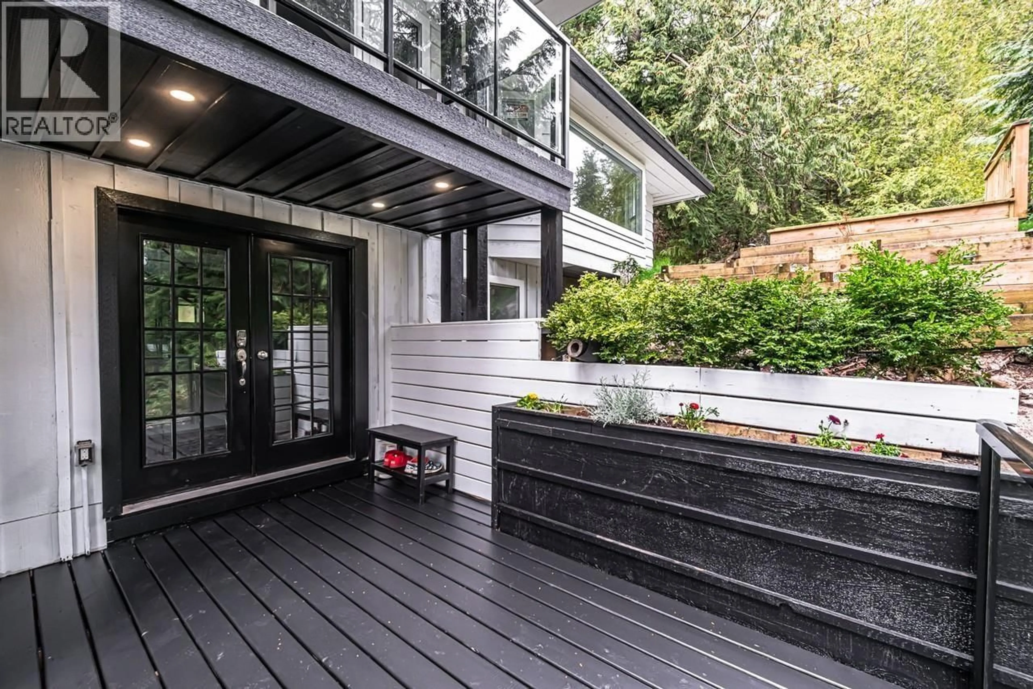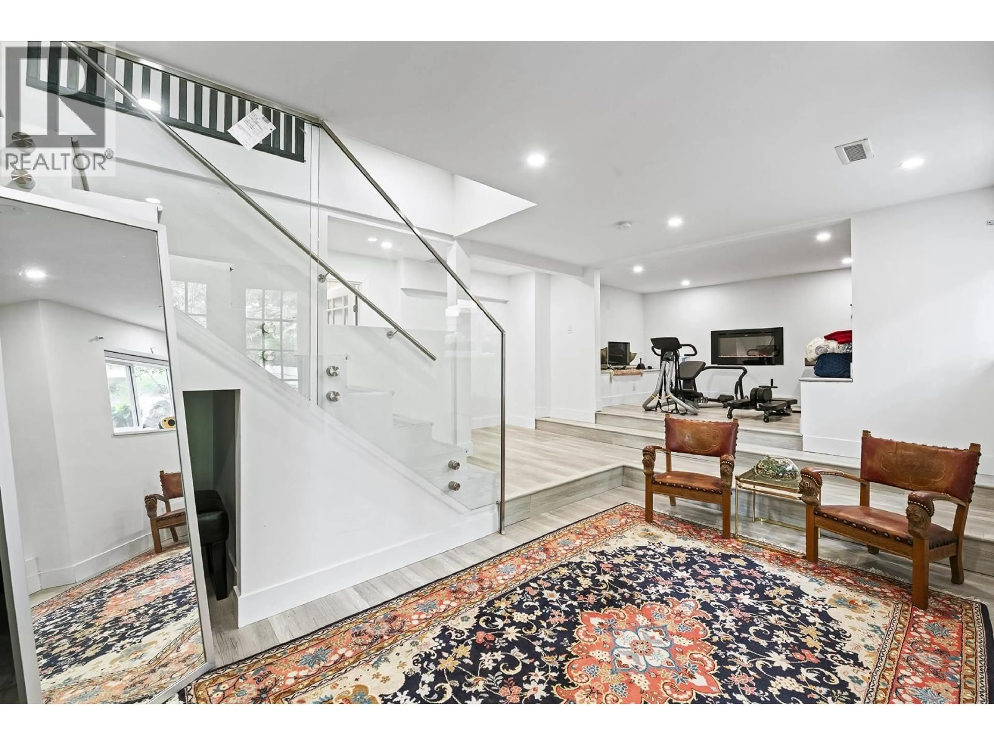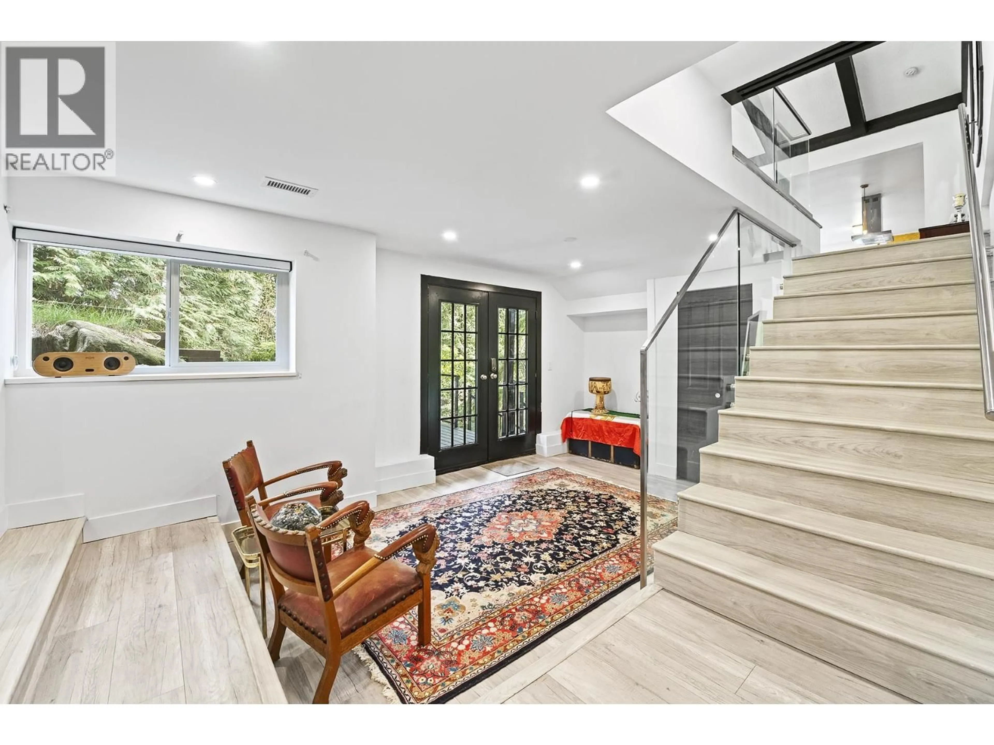4621 CAULFEILD DRIVE, West Vancouver, British Columbia V7W1E9
Contact us about this property
Highlights
Estimated valueThis is the price Wahi expects this property to sell for.
The calculation is powered by our Instant Home Value Estimate, which uses current market and property price trends to estimate your home’s value with a 90% accuracy rate.Not available
Price/Sqft$637/sqft
Monthly cost
Open Calculator
Description
Introducing a fully renovated gem in Caulfeild! This exceptional home sitting on a 13,000 sq.ft lot offers incredible value and is conveniently located within walking distance of Caulfeild Elementary School, parks, and the charming neighborhood. With over 3,900 sq ft, this 5 bedroom residence boasts spacious rooms and a focus on privacy. A newly renovated driveway enhances the home´s impressive curb appeal. Relax on the forested back deck, take advantage of the oversized carport, and utilize the nearly 600 square ft of crawl/storage space. Don't miss out on this well-built home at an unbeatable price in the area! (id:39198)
Property Details
Interior
Features
Exterior
Parking
Garage spaces -
Garage type -
Total parking spaces 4
Property History
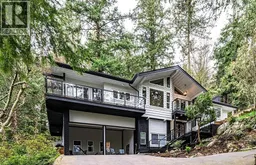 40
40

