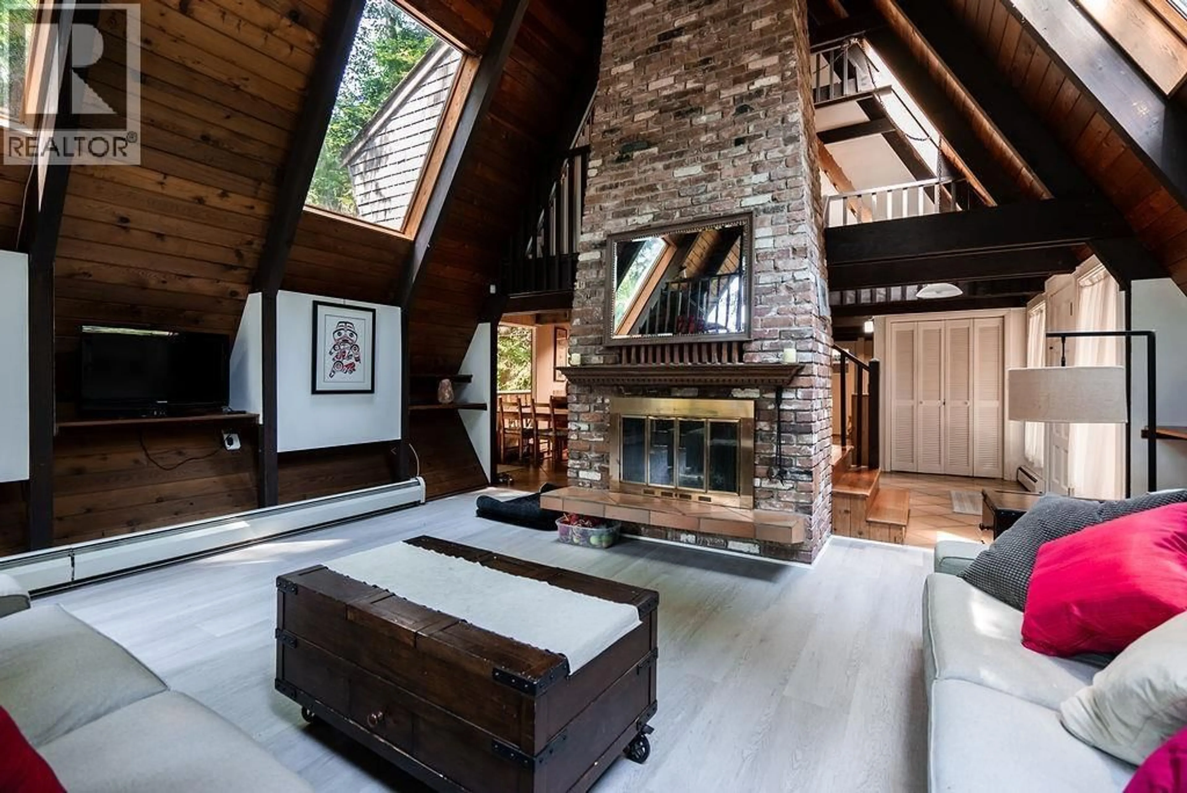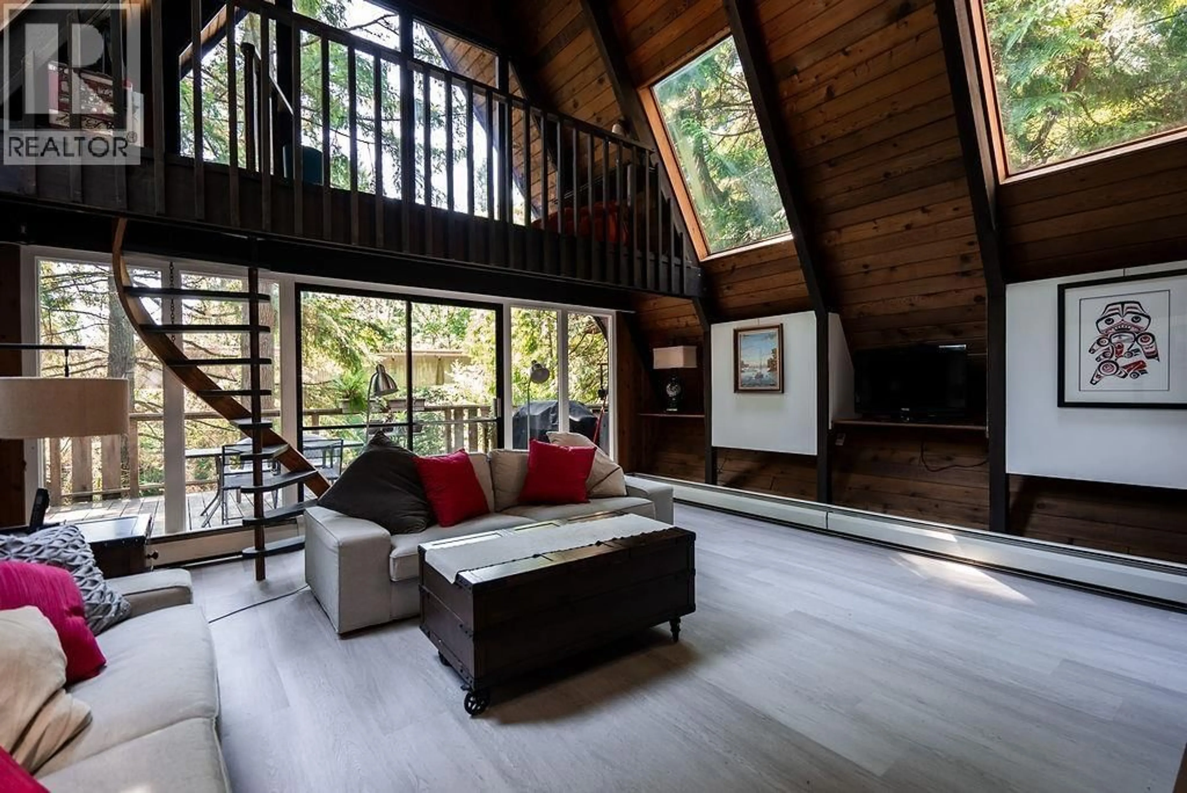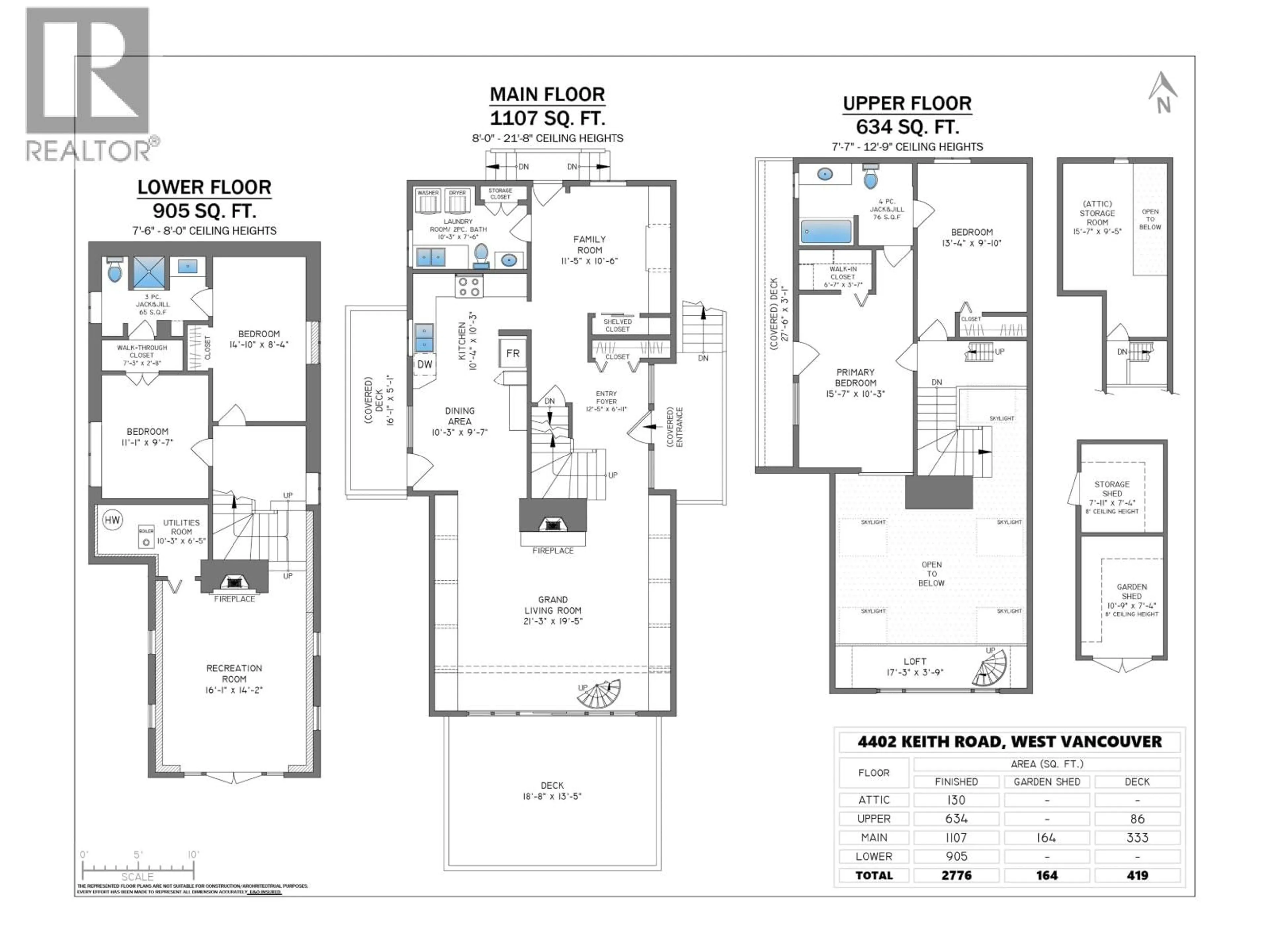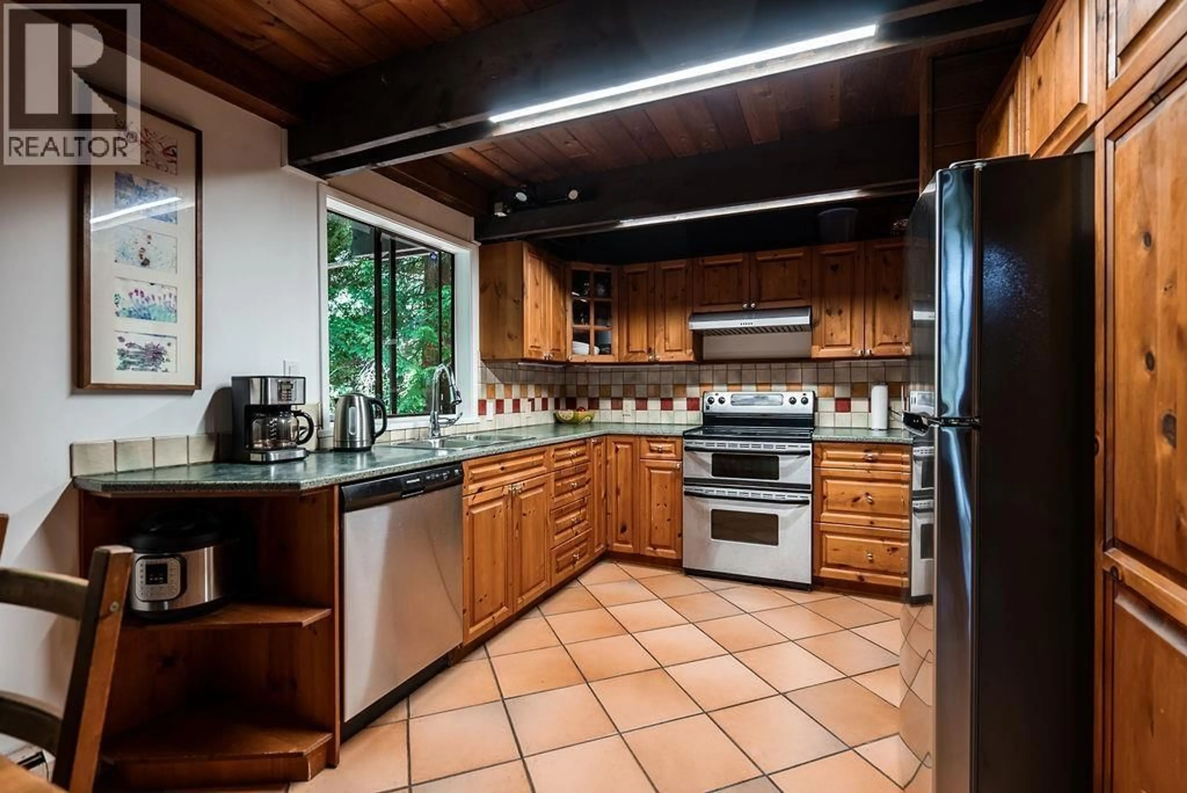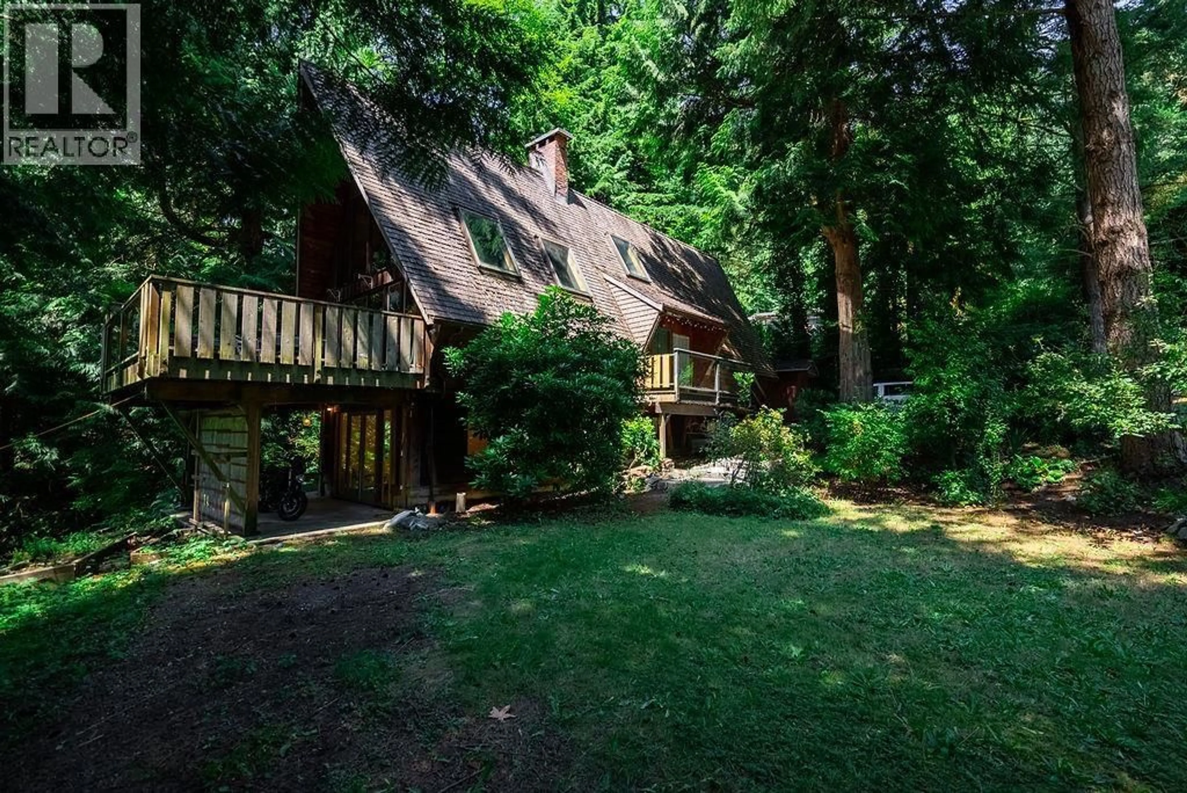4402 KEITH ROAD, West Vancouver, British Columbia V7W2M2
Contact us about this property
Highlights
Estimated valueThis is the price Wahi expects this property to sell for.
The calculation is powered by our Instant Home Value Estimate, which uses current market and property price trends to estimate your home’s value with a 90% accuracy rate.Not available
Price/Sqft$679/sqft
Monthly cost
Open Calculator
Description
Welcome to this bright 4-bed Caulfeild A-frame by Nor-Wes Chalet on a 13,946 sf lot backing onto mature evergreens. West Coast cedar build with 22-ft vaulted ceilings, floor-to-ceiling windows & wood-burning FP in an open-plan great room opening to a large south deck. 2,332 sf over 2 levels: 4 well-separated beds incl. private primary wing, flexible lower-level rec/guest space & 3 baths. Updates incl. high-efficiency boiler & stainless appliances. Flat drive, garage & parking for 4+. Near Caulfeild Village, parks, Stearman Beach, Rockridge, Caulfeild Elem, Gleneagles Golf, Hwy 1, Cypress. (id:39198)
Property Details
Interior
Features
Exterior
Parking
Garage spaces -
Garage type -
Total parking spaces 4
Property History
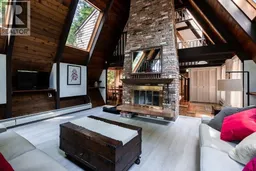 40
40
