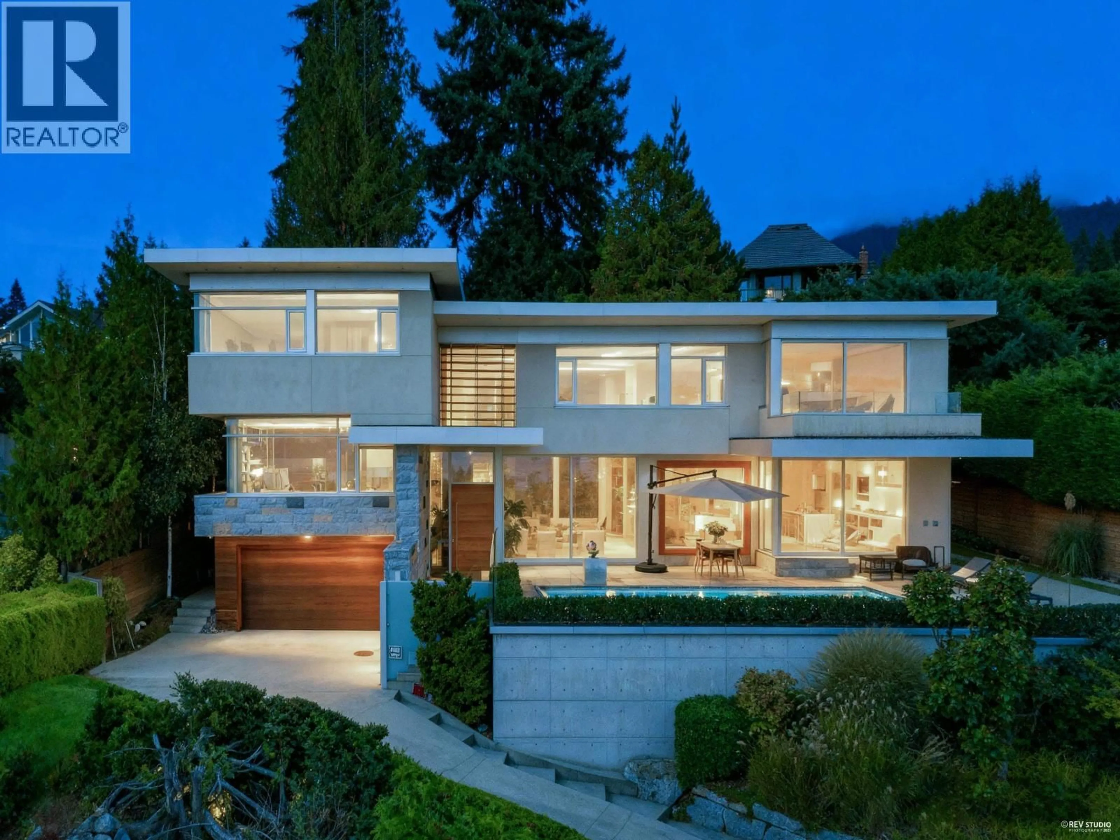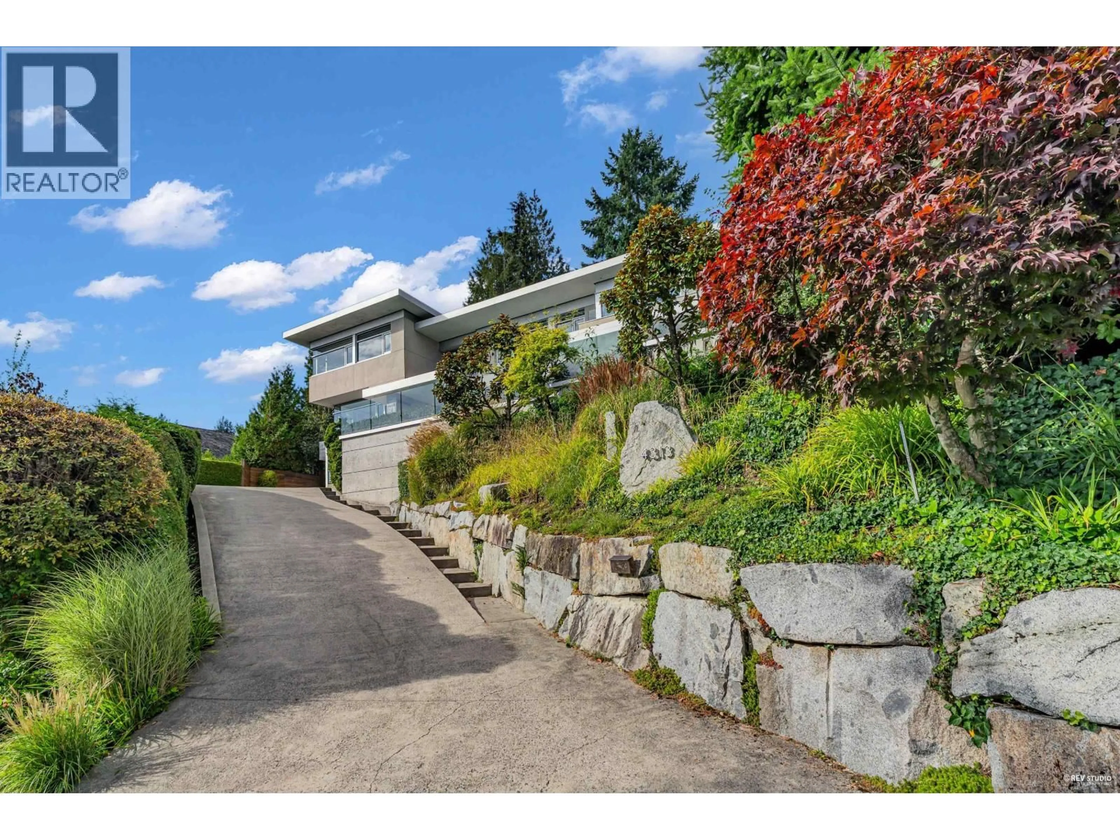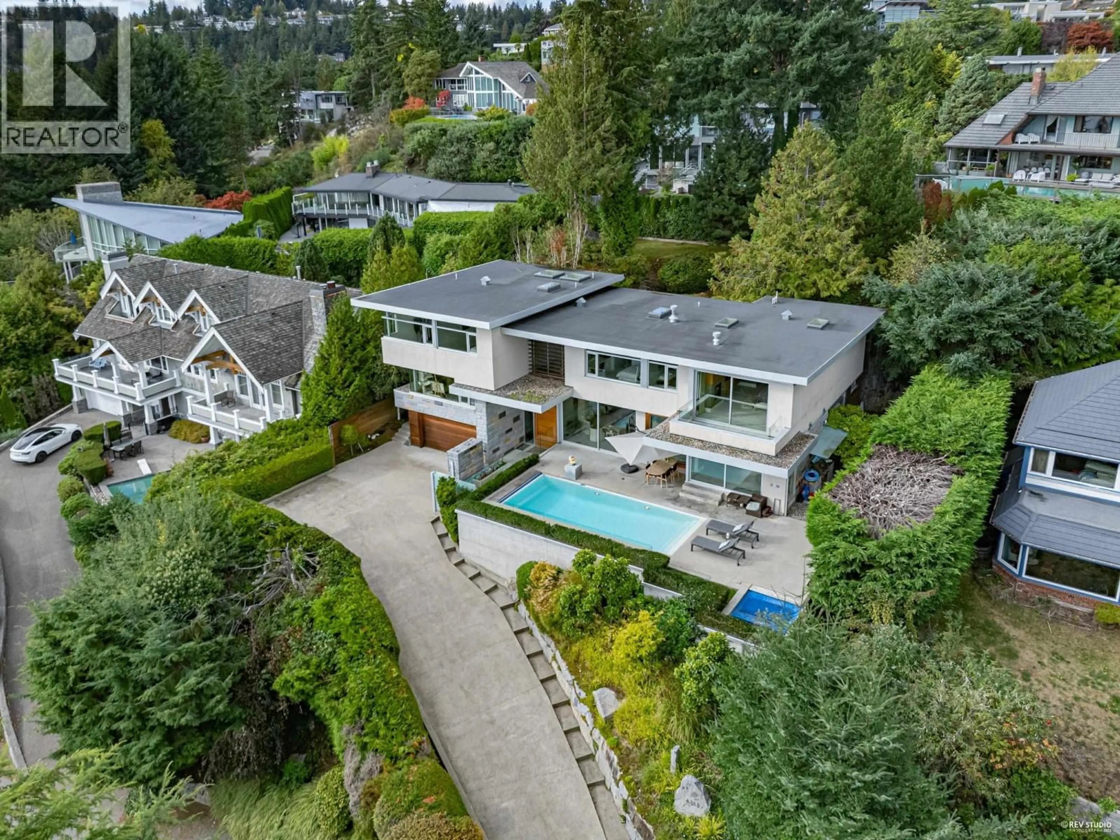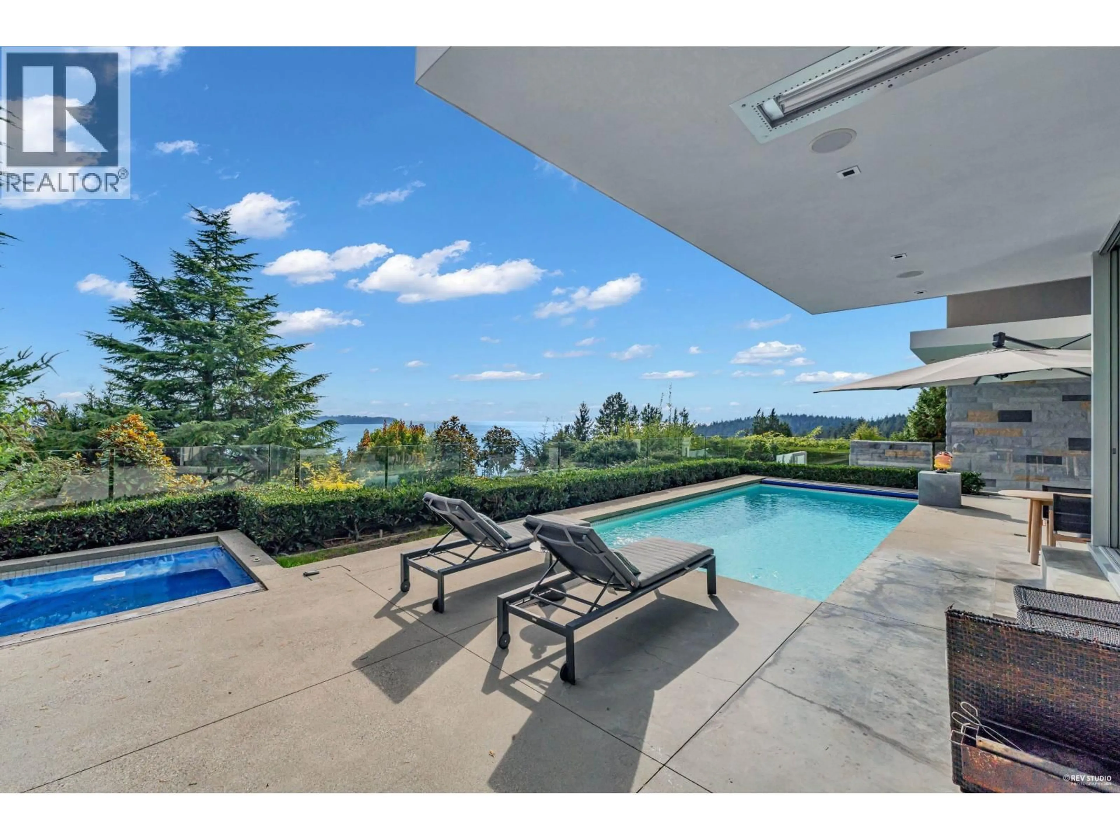4313 ROCKRIDGE ROAD, West Vancouver, British Columbia V7W1A6
Contact us about this property
Highlights
Estimated valueThis is the price Wahi expects this property to sell for.
The calculation is powered by our Instant Home Value Estimate, which uses current market and property price trends to estimate your home’s value with a 90% accuracy rate.Not available
Price/Sqft$1,078/sqft
Monthly cost
Open Calculator
Description
Architectural masterpiece in prestigious Rockridge! This 5,748 square ft contemporary residence on a 12,633 square ft south-facing lot captures breathtaking ocean, city and sunset views from all levels. Built with concrete, steel and glass, it showcases soaring ceilings, floor-to-ceiling windows, radiant heat, A/C, and a state-of-the-art smart home system. Features 5 beds, 7 baths, gourmet kitchen with top-tier appliances, media room, wine cellar, and elegant indoor-outdoor flow. Resort-style pool, spa, terraces, and landscaped gardens offer ultimate privacy. Close to Caulfeild Elementary and Rockridge Secondary. (id:39198)
Property Details
Interior
Features
Exterior
Features
Parking
Garage spaces -
Garage type -
Total parking spaces 4
Property History
 38
38





