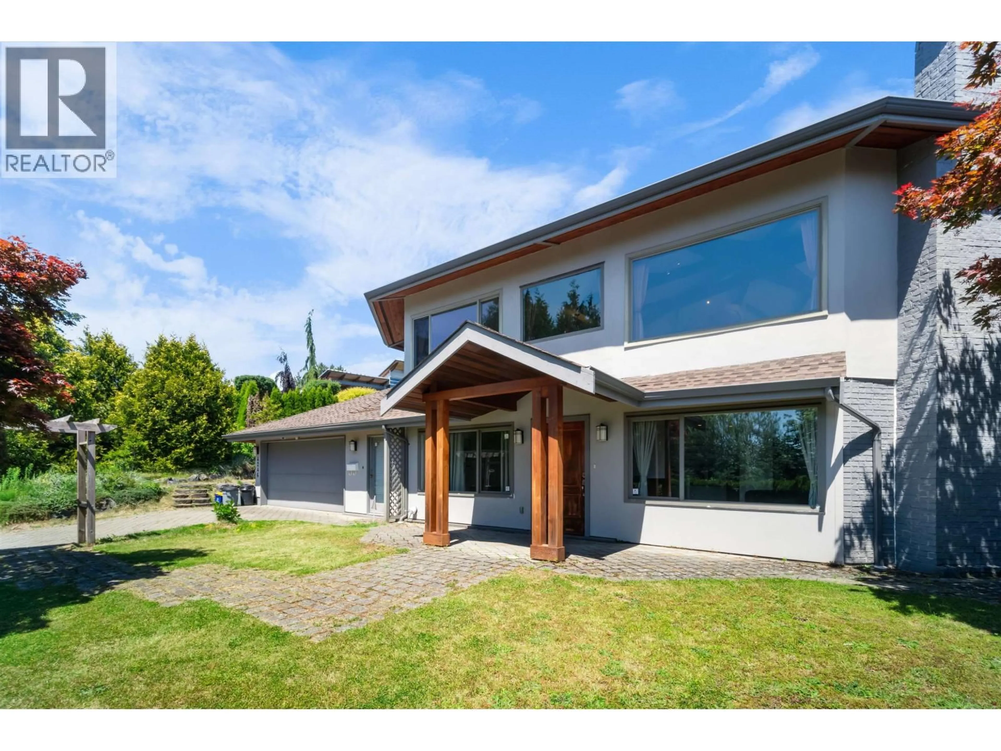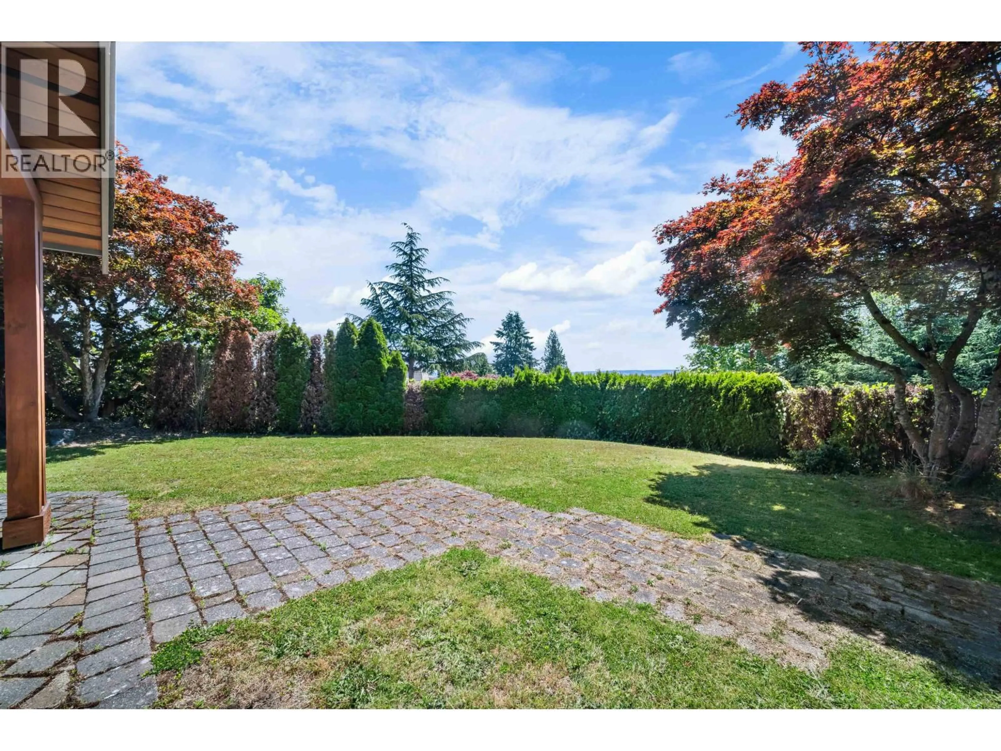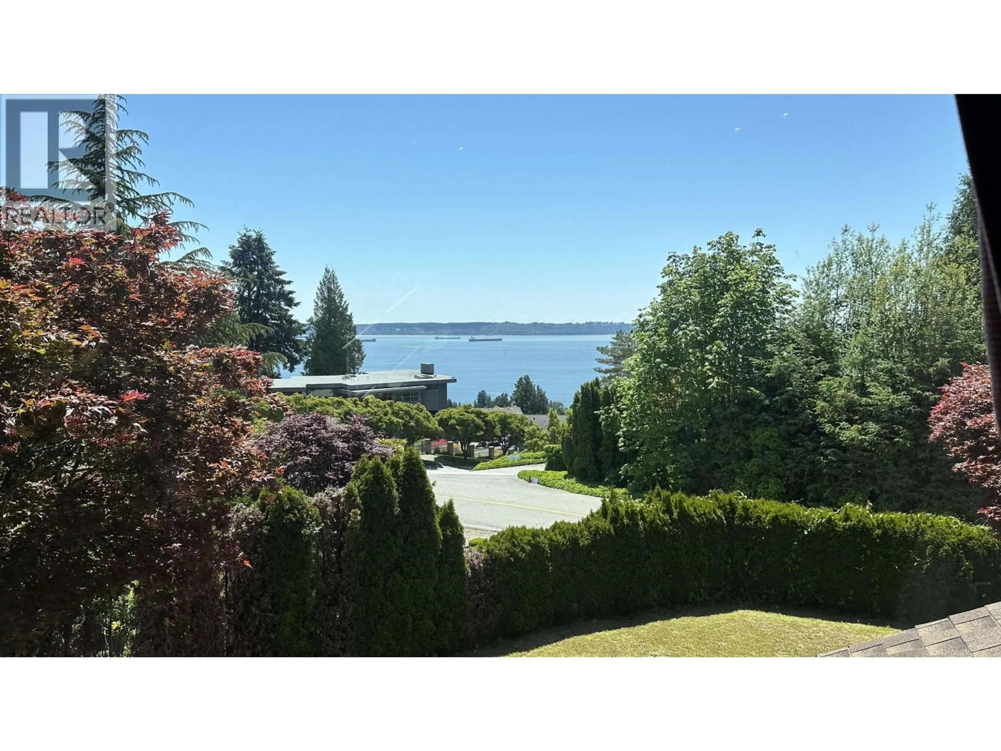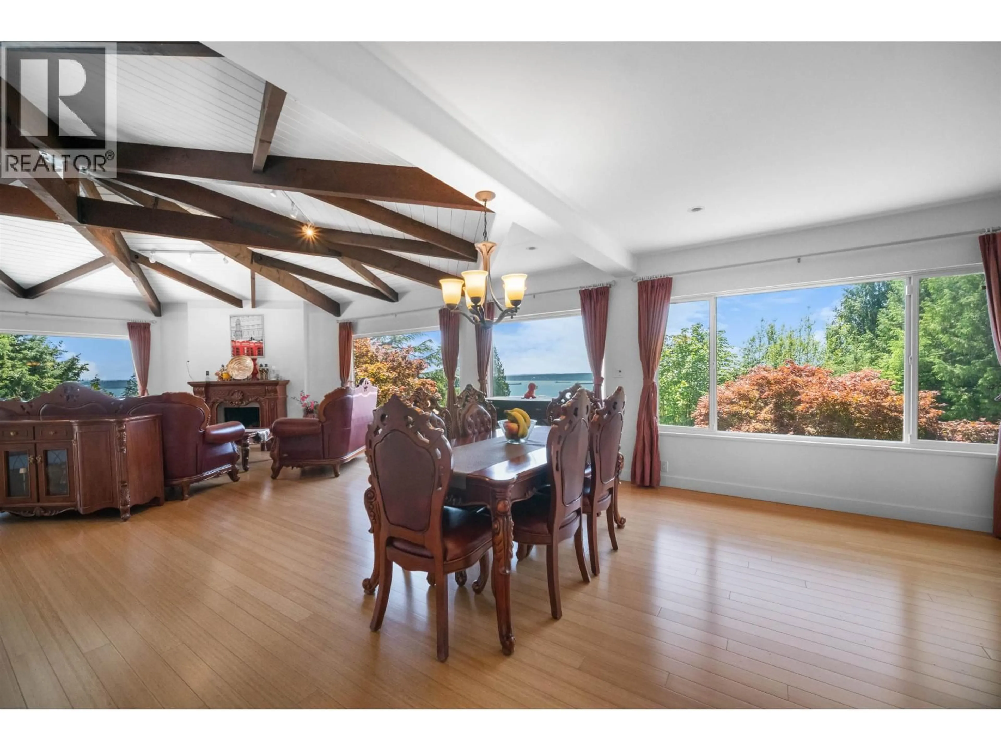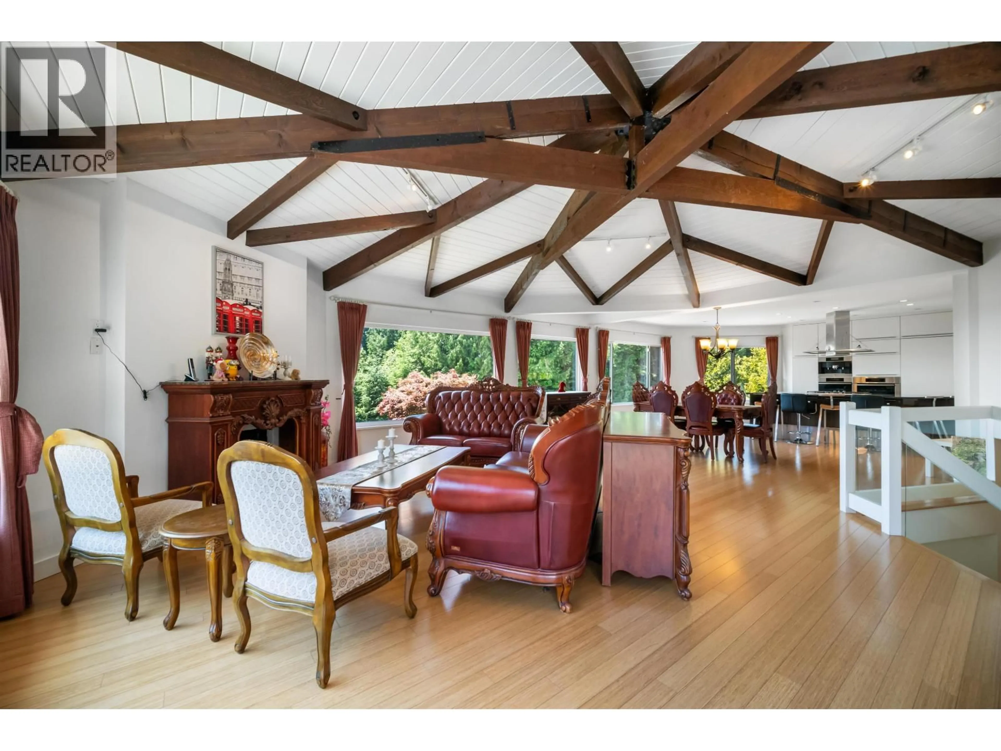4246 ROCKRIDGE ROAD, West Vancouver, British Columbia V7W1B1
Contact us about this property
Highlights
Estimated valueThis is the price Wahi expects this property to sell for.
The calculation is powered by our Instant Home Value Estimate, which uses current market and property price trends to estimate your home’s value with a 90% accuracy rate.Not available
Price/Sqft$944/sqft
Monthly cost
Open Calculator
Description
Experience breathtaking city and ocean views from this contemporary home on a flat 13,940 SF lot in West Vancouver´s coveted Rockridge neighborhood. Bathed in a sunny southeast exposure and framed by landscaped gardens, it was substantially rebuilt in 2009 by a renowned architect. Features include vaulted ceilings with beams, bamboo floors, and an open living/kitchen area that flows to a patio. The gourmet chef´s kitchen boasts Subzero and Miele appliances. The luxurious primary suite with spa-inspired ensuite is set apart from five additional bedrooms, three with ensuites. Perfect for entertaining with seamless indoor-outdoor living, abundant natural light, and exceptional privacy. Ideally located near Caulfeild Village, Rockridge Secondary, and West Bay catchment. (id:39198)
Property Details
Interior
Features
Exterior
Parking
Garage spaces -
Garage type -
Total parking spaces 6
Property History
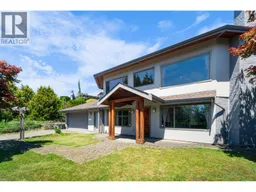 24
24
