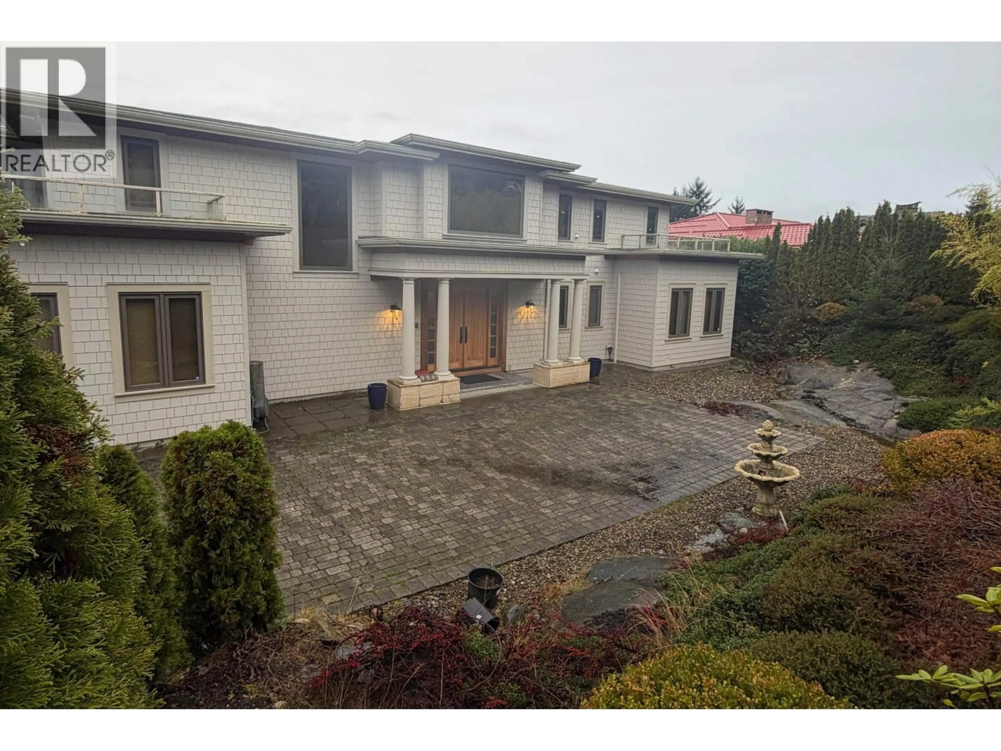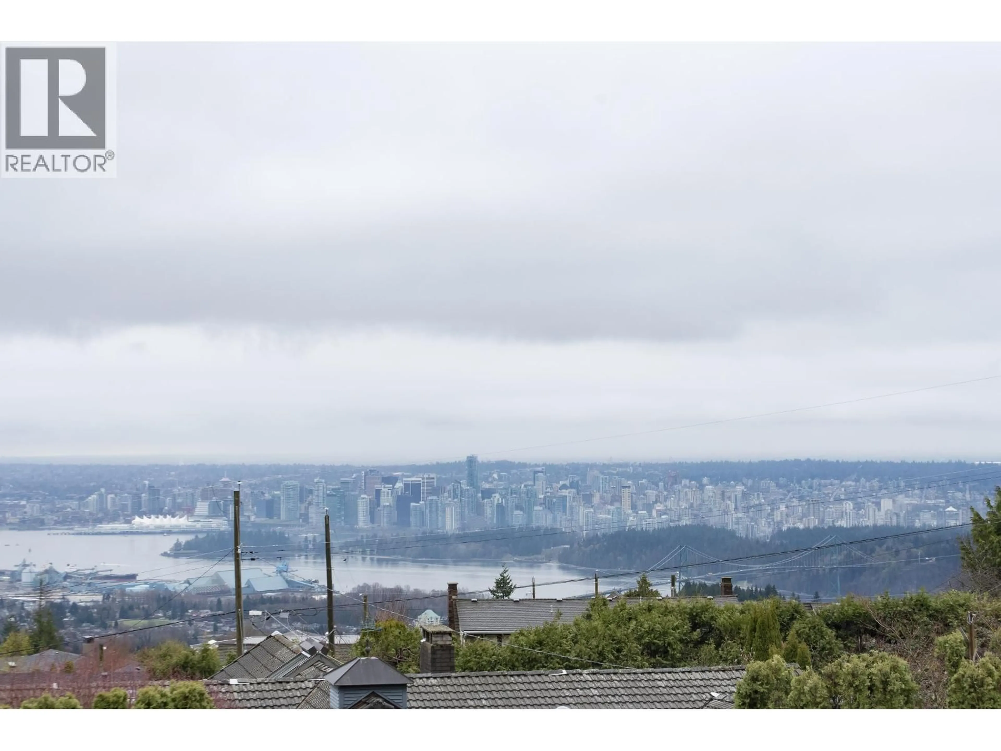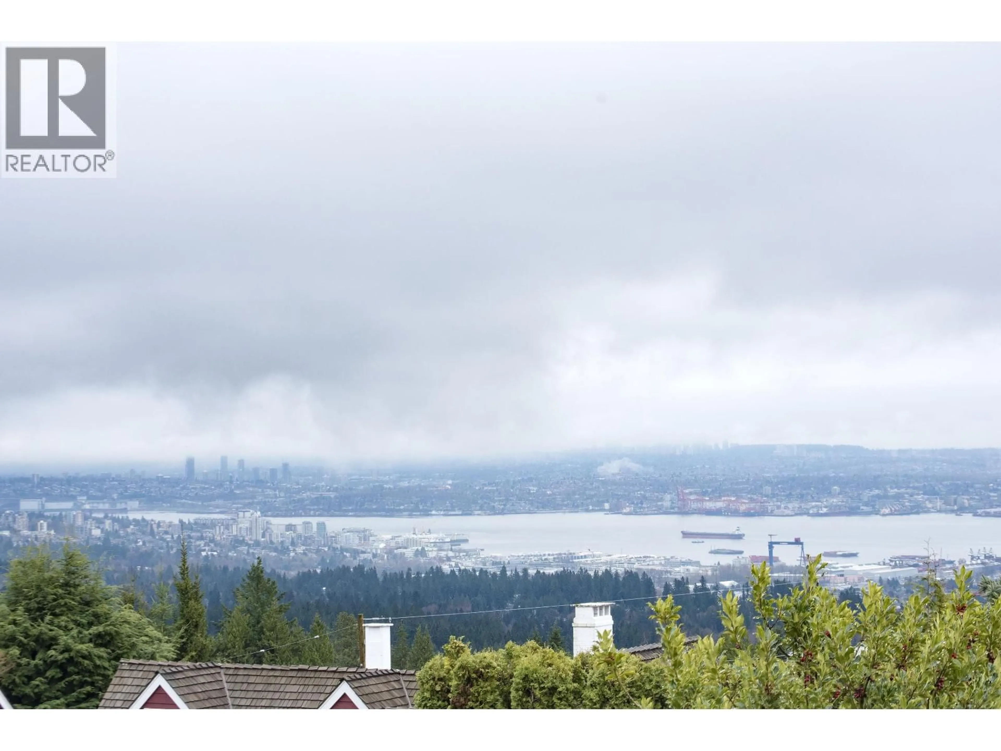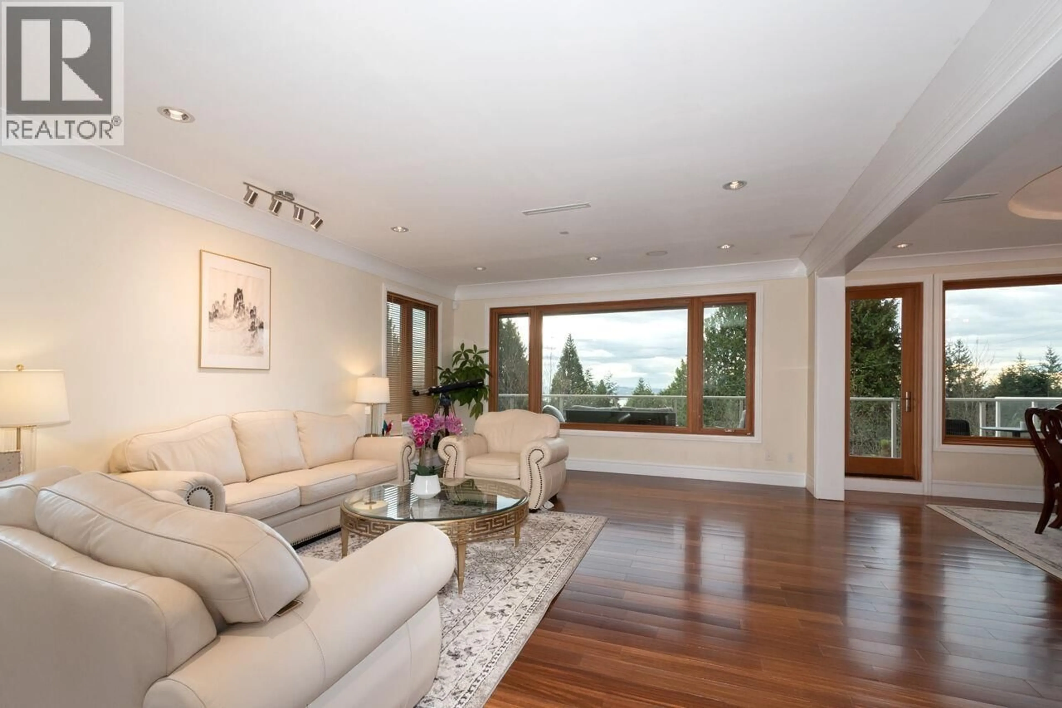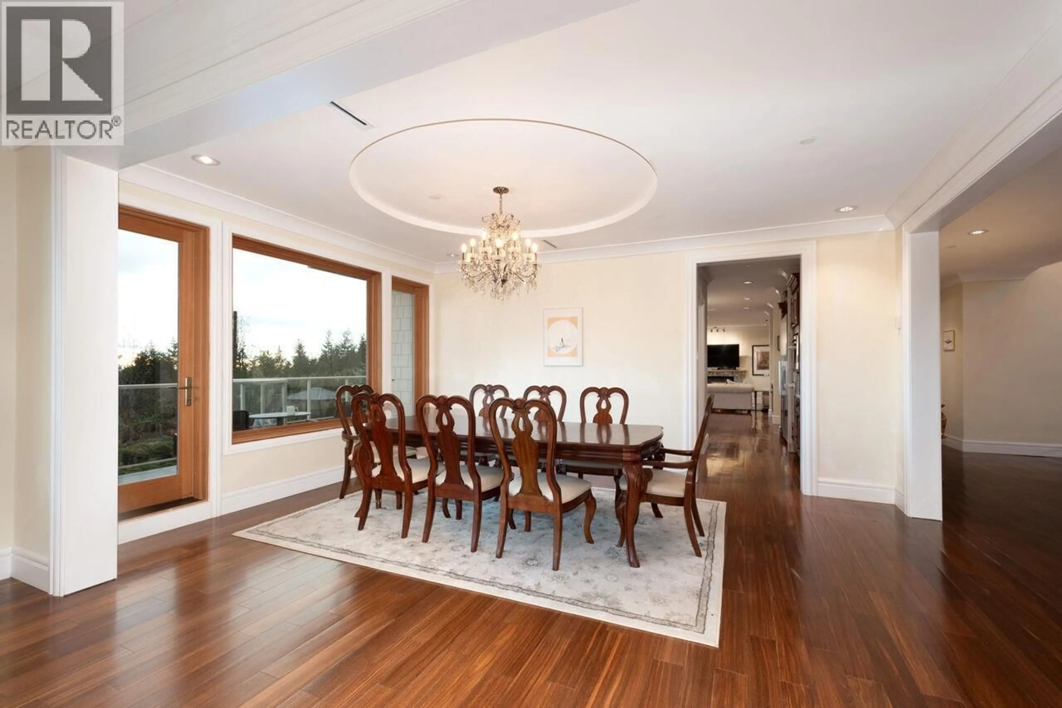950 GREENWOOD ROAD, West Vancouver, British Columbia V7S1X7
Contact us about this property
Highlights
Estimated valueThis is the price Wahi expects this property to sell for.
The calculation is powered by our Instant Home Value Estimate, which uses current market and property price trends to estimate your home’s value with a 90% accuracy rate.Not available
Price/Sqft$607/sqft
Monthly cost
Open Calculator
Description
HUGE OPPORTUNITY! COURT ORDERED SALE. This 2017 custom built home sits on a gorgeous sun drenched 17300 sq/ft south side level lot in the heart of the British Properties. Offering gentle ocean and city views with approximately 8000 sq/ft of gracious living on 3 levels and featuring 7 bedrooms and 7 baths with wonderful open plan perfect for all to enjoy. Lovely floor plan with 9 ft ceilings, UV treated windows, hardwood floors and generous size rooms throughout. The completely level lot is low maintenance with miniature golf area, artificial turf and plenty of room for all to enjoy. This is a prime British Properties Location offering tremendous value!! All showings by appointment. (id:39198)
Property Details
Interior
Features
Exterior
Parking
Garage spaces -
Garage type -
Total parking spaces 4
Property History
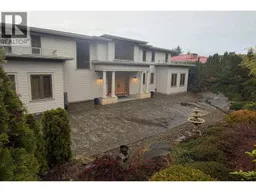 40
40
