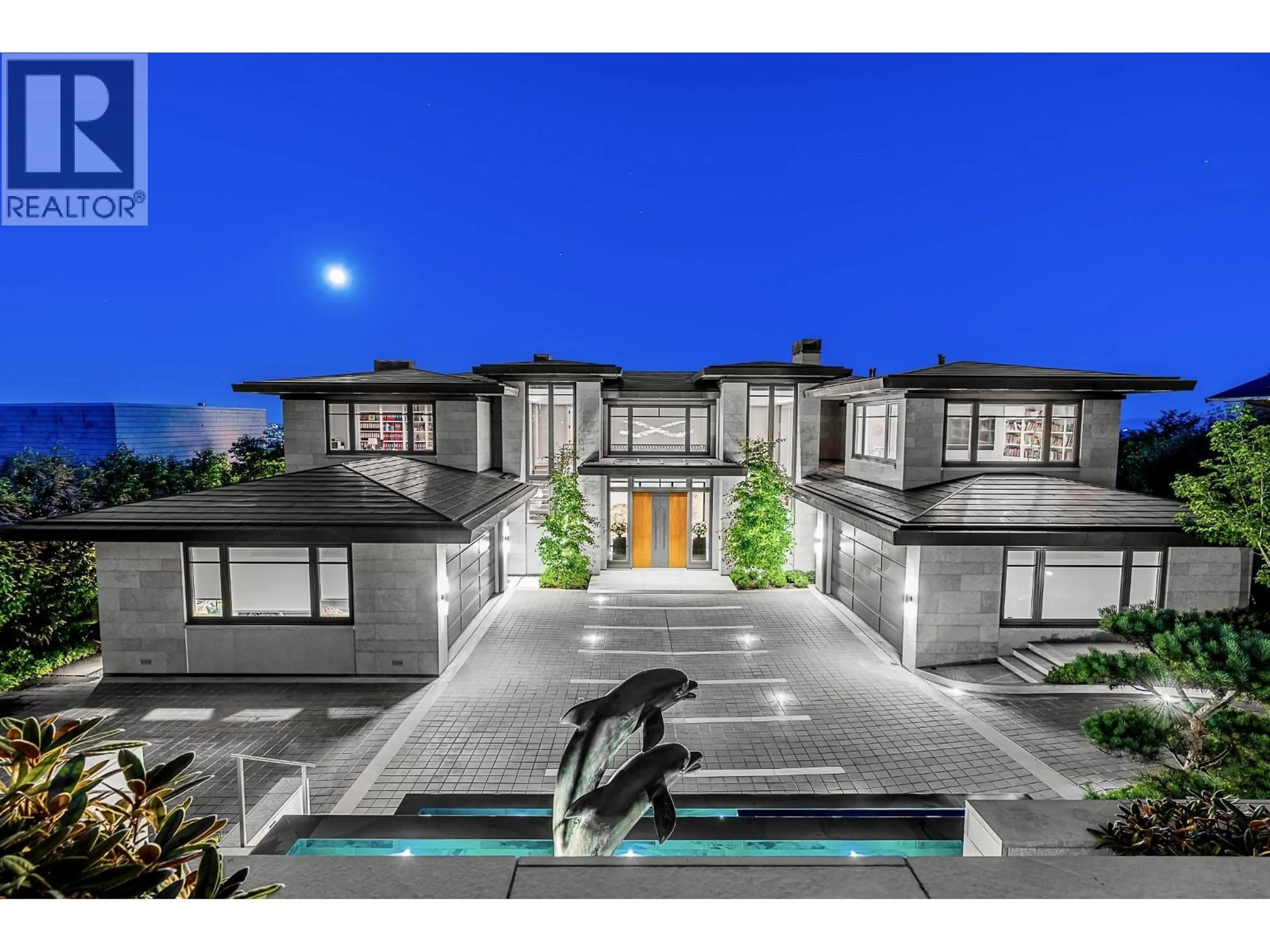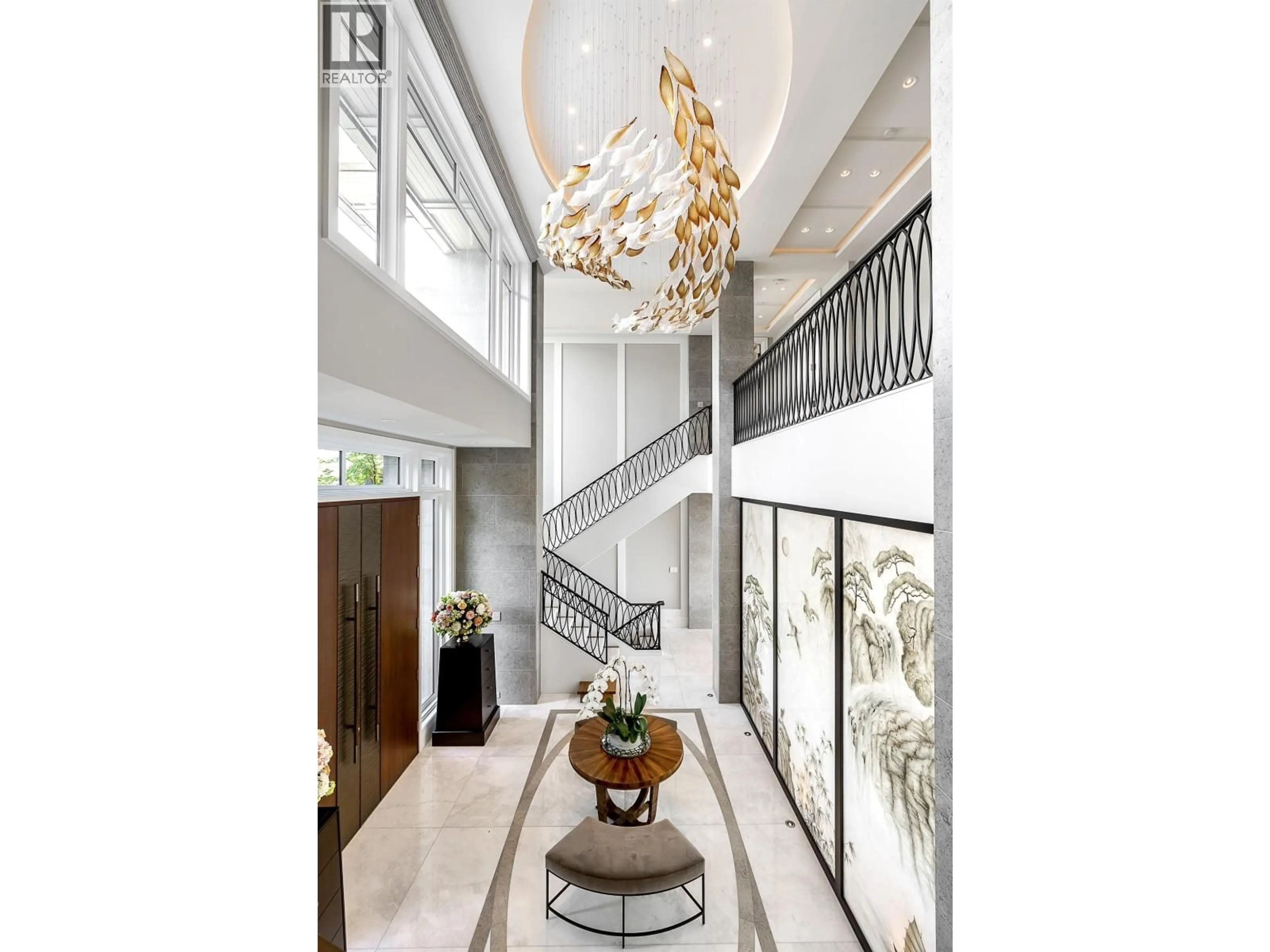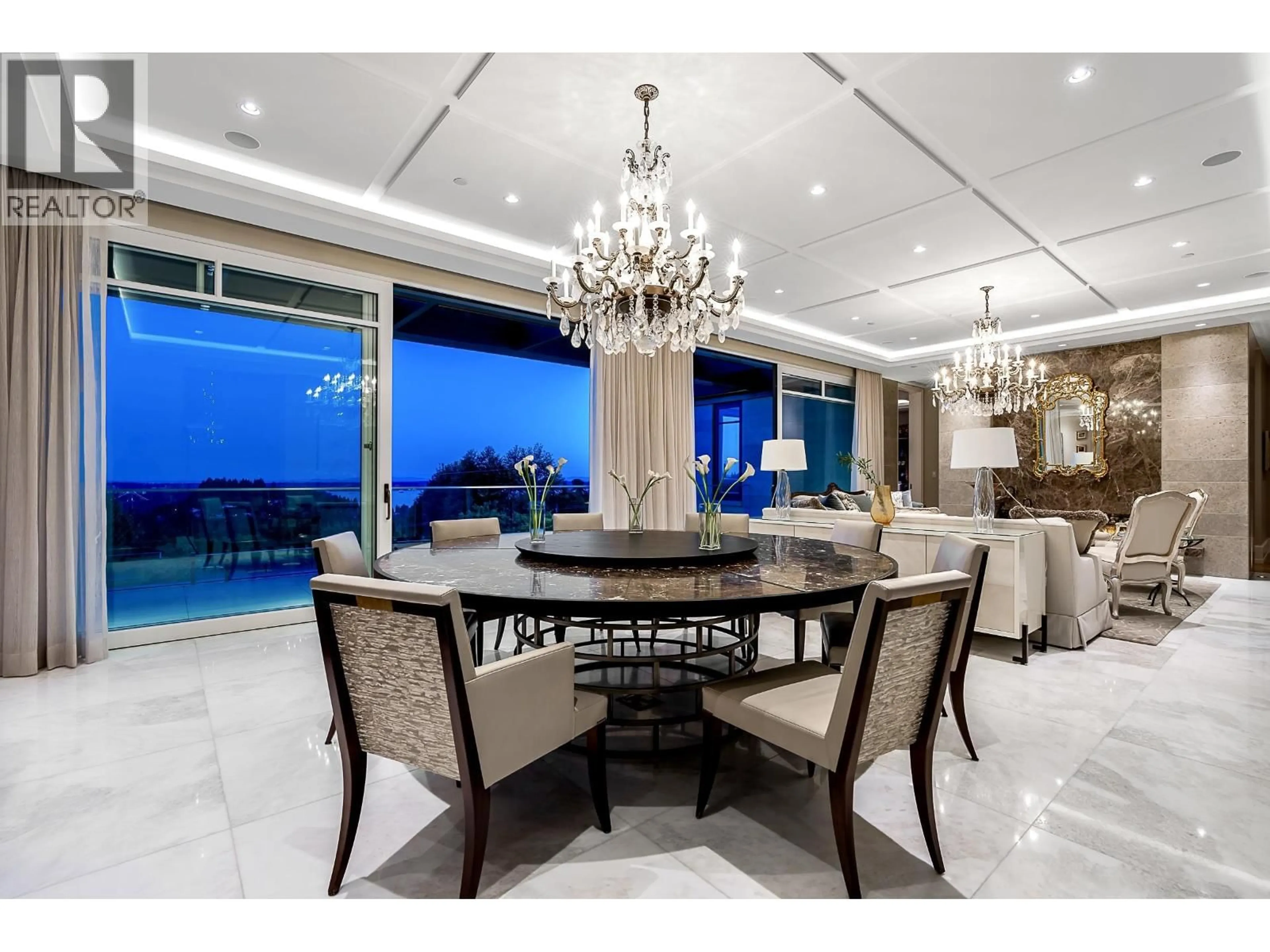730 FAIRMILE ROAD, West Vancouver, British Columbia V7S1R2
Contact us about this property
Highlights
Estimated valueThis is the price Wahi expects this property to sell for.
The calculation is powered by our Instant Home Value Estimate, which uses current market and property price trends to estimate your home’s value with a 90% accuracy rate.Not available
Price/Sqft$2,032/sqft
Monthly cost
Open Calculator
Description
British Properties Estate newly completed, private, amazing city, mountain & harbour views on .636 acre & 14,759 SF on 4 levels. Dual foyer staircases, living/dining areas w/limestone & marble FP, gourmet kitch, quartzite counters, Miele & Sub-Zero appls, bkfst bar & EA, prep kitch, pantry & adj family rm w/limestone & quartzite FP, secondary master, heated terrace, lounge & pool. Mezzanine leads to kid´s lounge/study, laundry, 4 ensuited bedrms w/walk-ins, main master w/walk-in, ensuite, office & 2 priv terraces. Down incl wet bar, lounge & wine rm, exercise, media/theatre, rec-games rm & nanny´s rm, bath w/sauna & steam rm & add´l guest rm, ½-size indoor bsktball court &/or ballet studio, walkway to indoor pool. Elevator, heated drive, Crestron, AC, HRV & 4-car garage. Beyond impressive! (id:39198)
Property Details
Interior
Features
Exterior
Features
Parking
Garage spaces -
Garage type -
Total parking spaces 6
Property History
 40
40




